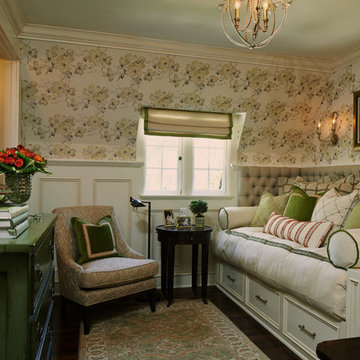Idées déco de petites salles de séjour
Trier par :
Budget
Trier par:Populaires du jour
101 - 120 sur 367 photos
1 sur 3
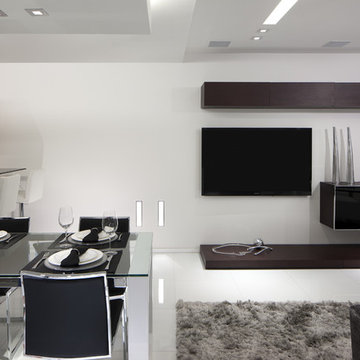
In the entertainment area, the modern dropped ceiling features contemporary recessed lighting and hidden LED strips. The
wall unit is from CasaDIO and is made out of glass and Wengue wood veneer.
There's a lush silver area rug with custom ottoman/coffee table in snake-skin ROMO fabric. The Custom cantilevered black glass bartop design is by RS3 and fabricated by MDV Glass. Accessories are from Michael Dawkins and the white glass floors are from Opustone.
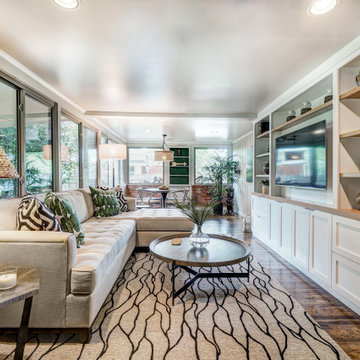
Idée de décoration pour une petite salle de séjour tradition fermée avec un mur blanc, un sol en bois brun, un téléviseur encastré et un sol marron.
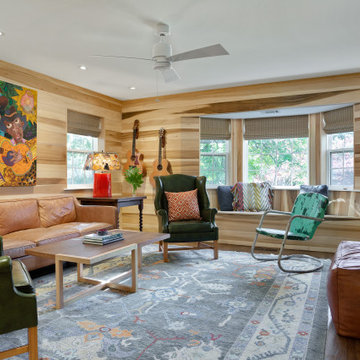
This friendly man cave exudes a comfortable masculine flare. The warm poplar ship lap siding on the walls invites you into the space to play a tune one of the homeowners’ classical guitars or curl up and read a book on the cozy window seat. A hidden push door conceals the entrance to the closet which houses AV equipment and seasonal storage. Custom reclaimed barn wood doors on black iron tracks cover the entrance to the room and bath. Thoughtfully curated furniture, art, and colorful textiles add layers of interest.
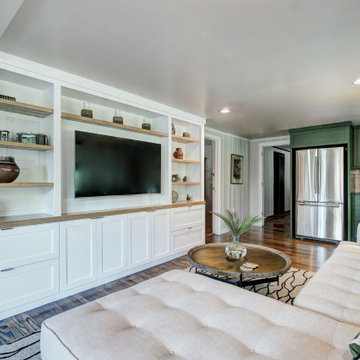
Réalisation d'une petite salle de séjour tradition fermée avec un mur blanc, un sol en bois brun, un téléviseur encastré et un sol marron.
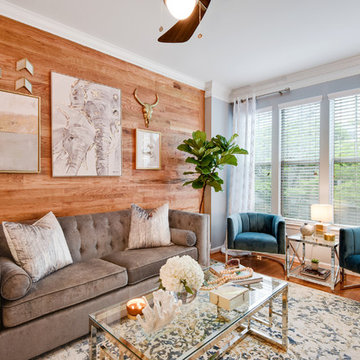
Cette photo montre une petite salle de séjour rétro ouverte avec un mur bleu, un sol en bois brun, aucune cheminée, un téléviseur fixé au mur et un sol marron.
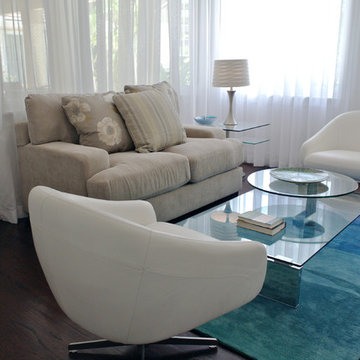
J Design Group
The Interior Design of your Living and Family room is a very important part of your home dream project.
There are many ways to bring a small or large Living and Family room space to one of the most pleasant and beautiful important areas in your daily life.
You can go over some of our award winner Living and Family room pictures and see all different projects created with most exclusive products available today.
Your friendly Interior design firm in Miami at your service.
Contemporary - Modern Interior designs.
Top Interior Design Firm in Miami – Coral Gables.
Bathroom,
Bathrooms,
House Interior Designer,
House Interior Designers,
Home Interior Designer,
Home Interior Designers,
Residential Interior Designer,
Residential Interior Designers,
Modern Interior Designers,
Miami Beach Designers,
Best Miami Interior Designers,
Miami Beach Interiors,
Luxurious Design in Miami,
Top designers,
Deco Miami,
Luxury interiors,
Miami modern,
Interior Designer Miami,
Contemporary Interior Designers,
Coco Plum Interior Designers,
Miami Interior Designer,
Sunny Isles Interior Designers,
Pinecrest Interior Designers,
Interior Designers Miami,
J Design Group interiors,
South Florida designers,
Best Miami Designers,
Miami interiors,
Miami décor,
Miami Beach Luxury Interiors,
Miami Interior Design,
Miami Interior Design Firms,
Beach front,
Top Interior Designers,
top décor,
Top Miami Decorators,
Miami luxury condos,
Top Miami Interior Decorators,
Top Miami Interior Designers,
Modern Designers in Miami,
modern interiors,
Modern,
Pent house design,
white interiors,
Miami, South Miami, Miami Beach, South Beach, Williams Island, Sunny Isles, Surfside, Fisher Island, Aventura, Brickell, Brickell Key, Key Biscayne, Coral Gables, CocoPlum, Coconut Grove, Pinecrest, Miami Design District, Golden Beach, Downtown Miami, Miami Interior Designers, Miami Interior Designer, Interior Designers Miami, Modern Interior Designers, Modern Interior Designer, Modern interior decorators, Contemporary Interior Designers, Interior decorators, Interior decorator, Interior designer, Interior designers, Luxury, modern, best, unique, real estate, decor
J Design Group – Miami Interior Design Firm – Modern – Contemporary Interior Designer Miami - Interior Designers in Miami
Contact us: (305) 444-4611
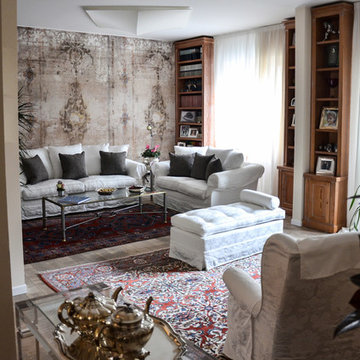
Foto di Annalisa Carli
Aménagement d'une petite salle de séjour classique ouverte avec un mur beige et parquet clair.
Aménagement d'une petite salle de séjour classique ouverte avec un mur beige et parquet clair.
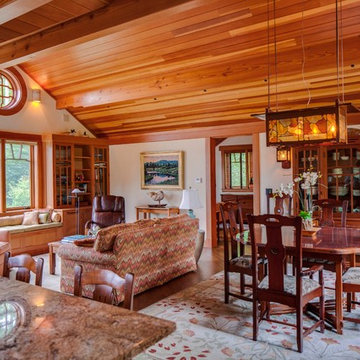
Douglass Fir beams, vertical grain Douglas Fir ceiling, trim. and cabinets. Custom reproduction Craftsmen lighting fixtures by John Hamm (www.hammstudios.com)
Custom Dining furniture by Phi Home Designs
Brian Vanden Brink Photographer
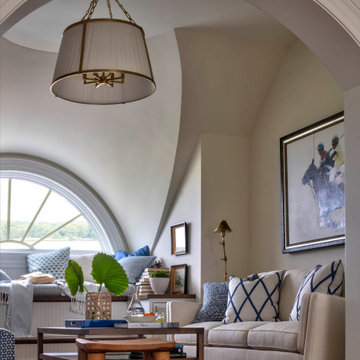
The arched nook space provides a cozy spot to curl up with a good book or watch TV
Cette image montre une petite salle de séjour traditionnelle ouverte avec un mur blanc, un sol en bois brun, aucun téléviseur, un sol marron et un plafond voûté.
Cette image montre une petite salle de séjour traditionnelle ouverte avec un mur blanc, un sol en bois brun, aucun téléviseur, un sol marron et un plafond voûté.
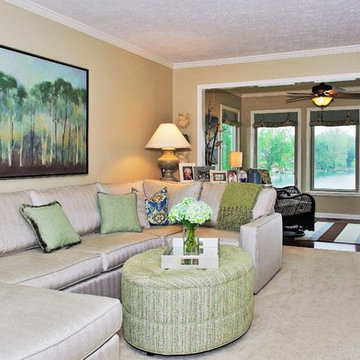
Lidia's Photography
Idées déco pour une petite salle de séjour classique fermée avec un mur gris, moquette, une cheminée standard et un téléviseur fixé au mur.
Idées déco pour une petite salle de séjour classique fermée avec un mur gris, moquette, une cheminée standard et un téléviseur fixé au mur.

Custom metal screen and steel doors separate public living areas from private.
Exemple d'une petite salle de séjour chic fermée avec une bibliothèque ou un coin lecture, un mur bleu, un sol en bois brun, une cheminée double-face, un manteau de cheminée en pierre, un téléviseur encastré, un sol marron, un plafond décaissé et du lambris.
Exemple d'une petite salle de séjour chic fermée avec une bibliothèque ou un coin lecture, un mur bleu, un sol en bois brun, une cheminée double-face, un manteau de cheminée en pierre, un téléviseur encastré, un sol marron, un plafond décaissé et du lambris.
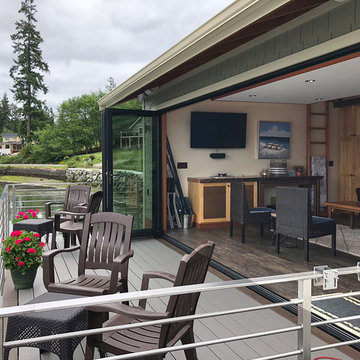
The outside is in!
A 1930’s boathouse is renewed with an updated space and new pier, everything inside is new. Some new features include: Nanawalls, tall glass doors fold open completely onto a new deck, a working kitchen with an island that houses a hydraulic can swivel and move around on a whim, a sofa sleeper has double function, a TV is on a swing arm, and tables transform and combine for different needs. It’s a small space everything had to be multi-functional. Storage is a premium, a handcrafted ladder displays quilts when its not being used to access a loft space in a dropped ceiling. With nautical touches the revitalized boathouse shed is now a great place to entertain and watch the sun set on the water.
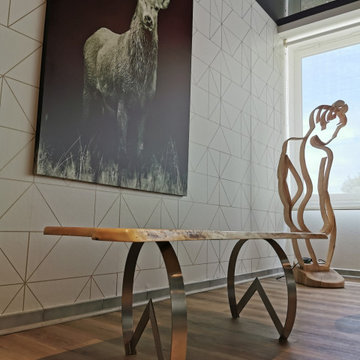
Piétement : Inox brossé
Plateaux : Frêne ép 3 cm
Finition : Huile d'Odie
Supplément : Décaissage nom du restaurant
Cette photo montre une petite salle de séjour montagne.
Cette photo montre une petite salle de séjour montagne.
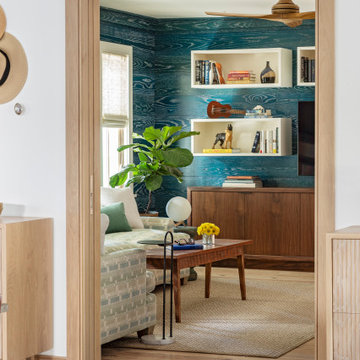
Idées déco pour une petite salle de séjour bord de mer en bois fermée avec un mur bleu, parquet clair et un téléviseur fixé au mur.
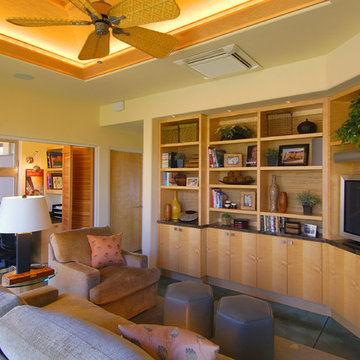
This compact TV room incorporates the transition from the great room to the guest wing and includes not only the media viewing area but the homeowner's built in desk area. The bi-fold doors are available to close off the desk when not in use. Custom figured maple cabinets provide ample storage for books, accessories and the TV. The sofa bed allows for an extra sleeping area for over flow guests. Leather hassocks accent the room colors. Photographer: James Cohn
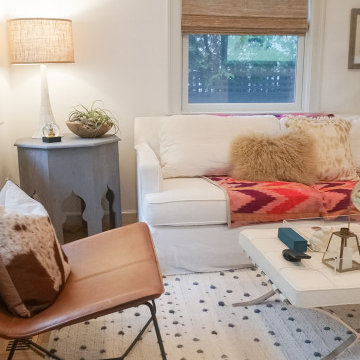
In this small space, we kept the palette light and airy. We get visual interest from the textured rug, leather chair and woven shades.
Cette photo montre une petite salle de séjour rétro ouverte.
Cette photo montre une petite salle de séjour rétro ouverte.
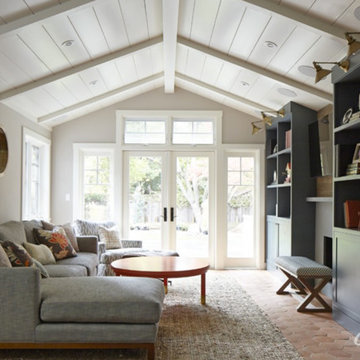
Exemple d'une petite salle de séjour montagne ouverte avec un mur gris, tomettes au sol, une cheminée standard, un manteau de cheminée en carrelage et un téléviseur fixé au mur.
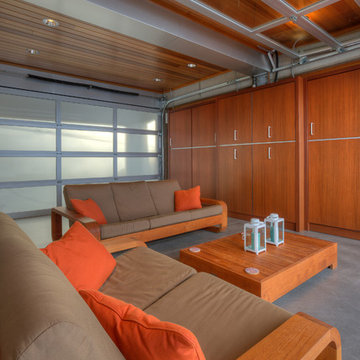
Lower level cabana. Photography by Lucas Henning.
Réalisation d'une petite salle de séjour minimaliste ouverte avec un mur beige, sol en béton ciré, un téléviseur encastré et un sol beige.
Réalisation d'une petite salle de séjour minimaliste ouverte avec un mur beige, sol en béton ciré, un téléviseur encastré et un sol beige.
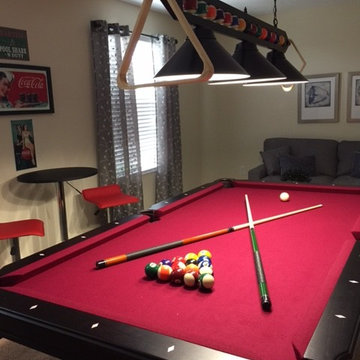
Réalisation d'une petite salle de séjour minimaliste fermée avec salle de jeu, un mur jaune et moquette.
Idées déco de petites salles de séjour
6
