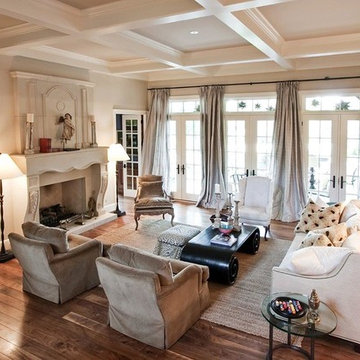Idées déco de salles de séjour
Trier par :
Budget
Trier par:Populaires du jour
1 - 20 sur 15 567 photos
1 sur 2
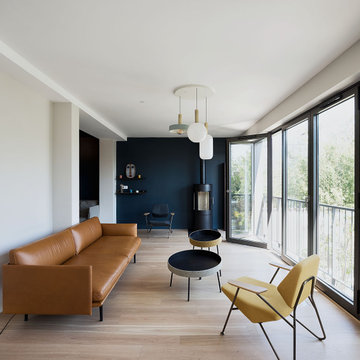
vue du séjour vers la cuisine
Idées déco pour une grande salle de séjour contemporaine ouverte avec un mur beige, parquet clair, un sol beige et éclairage.
Idées déco pour une grande salle de séjour contemporaine ouverte avec un mur beige, parquet clair, un sol beige et éclairage.
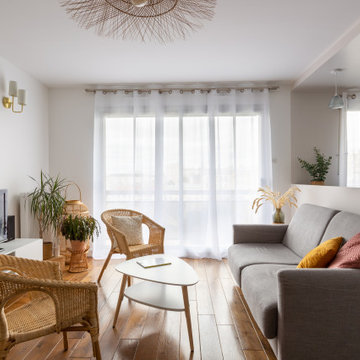
Rénovation complète d'un appartement 3 pièces de 80m² dans Paris.
Les murs et le plafond tout en blanc mettent parfaitement en valeur le mobilier en rotin et en chêne clair.
Une ambiance Bohème chic contemporain prend forme dans cette pièce et tout l'appartement.
L'agence a une mission clés en main: rénovation complète du bien par l'agencement, les travaux, mais également par tout l'agencement mobilier décoration.
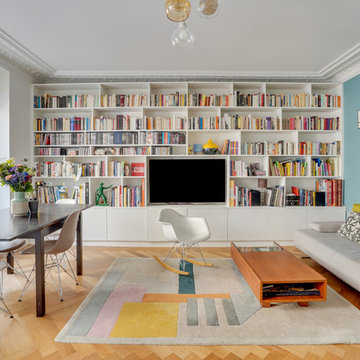
Idée de décoration pour une salle de séjour design de taille moyenne et fermée avec une bibliothèque ou un coin lecture, un mur bleu, parquet clair, un téléviseur encastré, un sol beige et aucune cheminée.
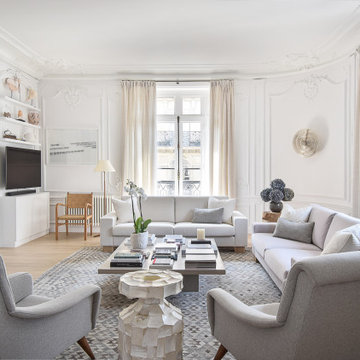
Aménagement d'une grande salle de séjour contemporaine ouverte avec une bibliothèque ou un coin lecture, un mur blanc, parquet clair et du lambris.

Builder: Divine Custom Homes - Photo: Spacecrafting Photography
Cette image montre une très grande salle de séjour traditionnelle ouverte avec un mur blanc, un sol en bois brun, une cheminée standard, un manteau de cheminée en pierre et un téléviseur fixé au mur.
Cette image montre une très grande salle de séjour traditionnelle ouverte avec un mur blanc, un sol en bois brun, une cheminée standard, un manteau de cheminée en pierre et un téléviseur fixé au mur.

Expansive family room, leading into a contemporary kitchen.
Idée de décoration pour une grande salle de séjour tradition avec un sol en bois brun, un sol marron et du lambris.
Idée de décoration pour une grande salle de séjour tradition avec un sol en bois brun, un sol marron et du lambris.

Photography, Casey Dunn
Aménagement d'une grande salle de séjour rétro ouverte avec une bibliothèque ou un coin lecture, moquette et un sol marron.
Aménagement d'une grande salle de séjour rétro ouverte avec une bibliothèque ou un coin lecture, moquette et un sol marron.

Aménagement d'une très grande salle de séjour classique ouverte avec salle de jeu, un mur blanc, un sol en carrelage de céramique et un sol beige.

Exemple d'une grande salle de séjour chic ouverte avec parquet clair, une cheminée standard, un manteau de cheminée en pierre, aucun téléviseur, un sol blanc et un mur blanc.

Stacking doors roll entirely away, blending the open floor plan with outdoor living areas // Image : John Granen Photography, Inc.
Idées déco pour une salle de séjour contemporaine ouverte avec un mur noir, une cheminée ribbon, un manteau de cheminée en métal, un téléviseur encastré et un plafond en bois.
Idées déco pour une salle de séjour contemporaine ouverte avec un mur noir, une cheminée ribbon, un manteau de cheminée en métal, un téléviseur encastré et un plafond en bois.

Transitional/Coastal designed family room space. With custom white linen slipcover sofa in the L-Shape. How gorgeous are these custom Thibaut pattern X-benches along with the navy linen oversize custom tufted ottoman. Lets not forget these custom pillows all to bring in the Coastal vibes our client wished for. Designed by DLT Interiors-Debbie Travin

The three-level Mediterranean revival home started as a 1930s summer cottage that expanded downward and upward over time. We used a clean, crisp white wall plaster with bronze hardware throughout the interiors to give the house continuity. A neutral color palette and minimalist furnishings create a sense of calm restraint. Subtle and nuanced textures and variations in tints add visual interest. The stair risers from the living room to the primary suite are hand-painted terra cotta tile in gray and off-white. We used the same tile resource in the kitchen for the island's toe kick.

This cozy family room features a custom wall unit with chevron pattern shiplap and a vapor fireplace. Adjacent to the seating area is a custom wet bar which has an old chicago brick backsplash to tie in to the kitchen's backsplash. A teak root coffee table sits in the center of a large sectional and green is the accent color throughout.

Cette photo montre une grande salle de séjour ouverte avec un mur beige, un sol en bois brun, une cheminée standard, un manteau de cheminée en pierre, un téléviseur encastré, un sol marron et poutres apparentes.

While working with this couple on their master bathroom, they asked us to renovate their kitchen which was still in the 70’s and needed a complete demo and upgrade utilizing new modern design and innovative technology and elements. We transformed an indoor grill area with curved design on top to a buffet/serving station with an angled top to mimic the angle of the ceiling. Skylights were incorporated for natural light and the red brick fireplace was changed to split face stacked travertine which continued over the buffet for a dramatic aesthetic. The dated island, cabinetry and appliances were replaced with bark-stained Hickory cabinets, a larger island and state of the art appliances. The sink and faucet were chosen from a source in Chicago and add a contemporary flare to the island. An additional buffet area was added for a tv, bookshelves and additional storage. The pendant light over the kitchen table took some time to find exactly what they were looking for, but we found a light that was minimalist and contemporary to ensure an unobstructed view of their beautiful backyard. The result is a stunning kitchen with improved function, storage, and the WOW they were going for.
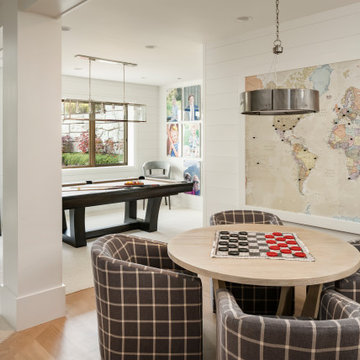
Cette image montre une grande salle de séjour rustique ouverte avec salle de jeu, un mur blanc, parquet clair, un téléviseur fixé au mur et un sol beige.
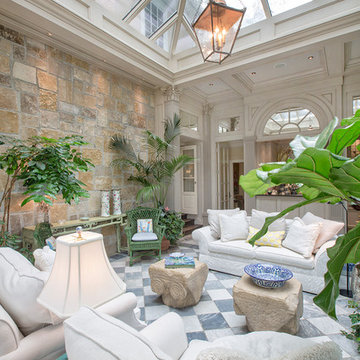
Réalisation d'une grande salle de séjour tradition fermée avec un mur blanc et un sol en marbre.

Idée de décoration pour une salle de séjour tradition de taille moyenne et fermée avec un mur beige, parquet foncé, une bibliothèque ou un coin lecture, aucune cheminée et aucun téléviseur.

The two-story living room features a black marble fireplace, custom built-ins, backed with warm textured wallpaper, double-height draperies, and custom upholstery. The gold and alabaster lighting acts as jewelry for this dramatic contrasting neutral palette.
Idées déco de salles de séjour
1
