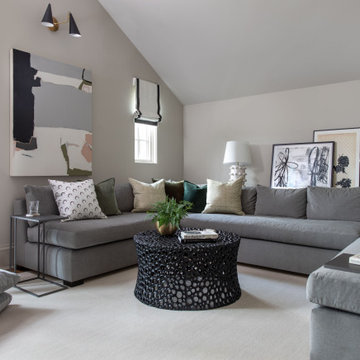Idées déco de salles de séjour fermées
Trier par :
Budget
Trier par:Populaires du jour
1 - 20 sur 2 666 photos
1 sur 3
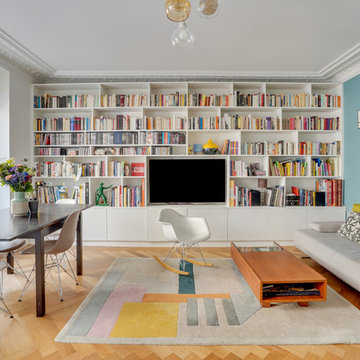
Idée de décoration pour une salle de séjour design de taille moyenne et fermée avec une bibliothèque ou un coin lecture, un mur bleu, parquet clair, un téléviseur encastré, un sol beige et aucune cheminée.

Blake Worthington, Rebecca Duke
Aménagement d'une très grande salle de séjour contemporaine fermée avec une bibliothèque ou un coin lecture, un mur blanc, parquet clair, aucun téléviseur et un sol beige.
Aménagement d'une très grande salle de séjour contemporaine fermée avec une bibliothèque ou un coin lecture, un mur blanc, parquet clair, aucun téléviseur et un sol beige.

This House was a true Pleasure to convert from what was a 1970's nightmare to a present day wonder of nothing but high end luxuries and amenities abound!

Inspiration pour une très grande salle de séjour chalet fermée avec salle de jeu, un téléviseur fixé au mur, un mur beige, un sol en calcaire, une cheminée standard, un manteau de cheminée en pierre et un sol blanc.
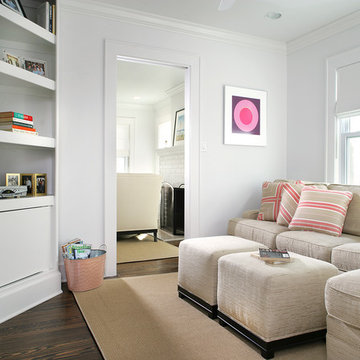
Pocket doors allow the multi-functional family room to become a private main floor fifth bedroom for weekend guests. Ottomans are used in lieu of a coffee table, offering extra seating as well as surface space and allowing better traffic flow.
The proportionally-sized custom wall unit with strategically placed angles and touch-latch doors (eliminating protrusions) leaves just enough functional floor space for the queen-size mattress to open comfortably.
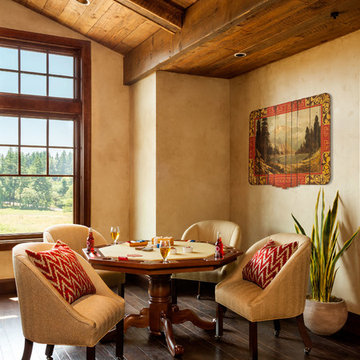
Blackstone Edge Studios
Inspiration pour une très grande salle de séjour chalet fermée avec salle de jeu, un mur beige et parquet foncé.
Inspiration pour une très grande salle de séjour chalet fermée avec salle de jeu, un mur beige et parquet foncé.
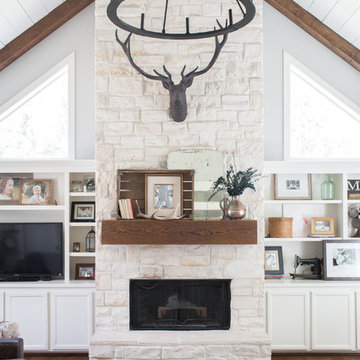
Photography by Grace Laird Photography
Idée de décoration pour une grande salle de séjour champêtre fermée.
Idée de décoration pour une grande salle de séjour champêtre fermée.
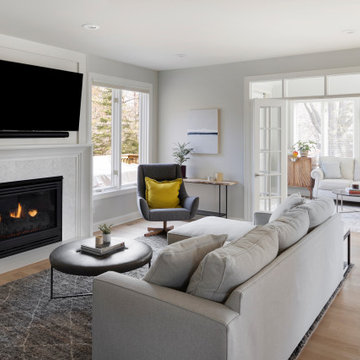
Cozy & Comfortable
Cette image montre une grande salle de séjour traditionnelle fermée avec un mur gris, parquet clair, une cheminée standard, un manteau de cheminée en carrelage et un téléviseur fixé au mur.
Cette image montre une grande salle de séjour traditionnelle fermée avec un mur gris, parquet clair, une cheminée standard, un manteau de cheminée en carrelage et un téléviseur fixé au mur.
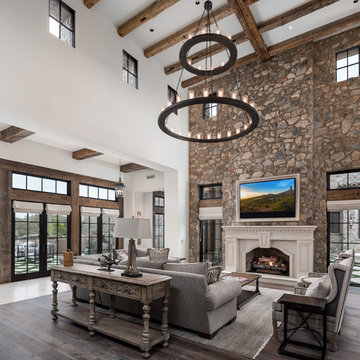
World Renowned Architecture Firm Fratantoni Design created this beautiful home! They design home plans for families all over the world in any size and style. They also have in-house Interior Designer Firm Fratantoni Interior Designers and world class Luxury Home Building Firm Fratantoni Luxury Estates! Hire one or all three companies to design and build and or remodel your home!
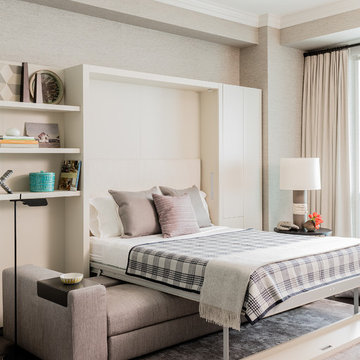
Photography by Michael J. Lee
Exemple d'une salle de séjour tendance de taille moyenne et fermée avec un mur beige, moquette et un téléviseur fixé au mur.
Exemple d'une salle de séjour tendance de taille moyenne et fermée avec un mur beige, moquette et un téléviseur fixé au mur.
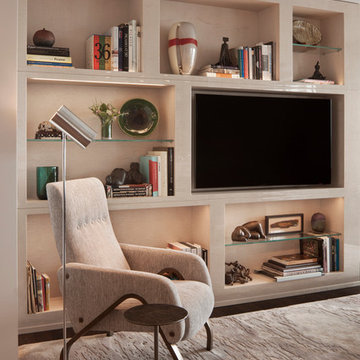
The Family Room bookcase houses a curved screen TV and has lit shelves. The TV is on an articulating arm and can be pointed toward any area of the room.
David O. Marlow
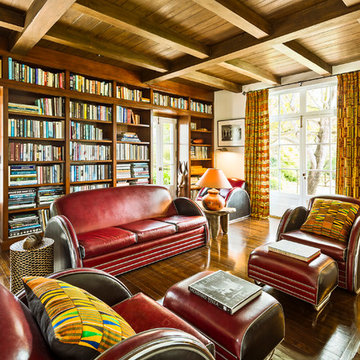
Architect: Peter Becker
General Contractor: Allen Construction
Photographer: Ciro Coelho
Idées déco pour une grande salle de séjour méditerranéenne fermée avec une bibliothèque ou un coin lecture, un mur blanc et parquet foncé.
Idées déco pour une grande salle de séjour méditerranéenne fermée avec une bibliothèque ou un coin lecture, un mur blanc et parquet foncé.

Photography by Keith Scott Morton
From grand estates, to exquisite country homes, to whole house renovations, the quality and attention to detail of a "Significant Homes" custom home is immediately apparent. Full time on-site supervision, a dedicated office staff and hand picked professional craftsmen are the team that take you from groundbreaking to occupancy. Every "Significant Homes" project represents 45 years of luxury homebuilding experience, and a commitment to quality widely recognized by architects, the press and, most of all....thoroughly satisfied homeowners. Our projects have been published in Architectural Digest 6 times along with many other publications and books. Though the lion share of our work has been in Fairfield and Westchester counties, we have built homes in Palm Beach, Aspen, Maine, Nantucket and Long Island.
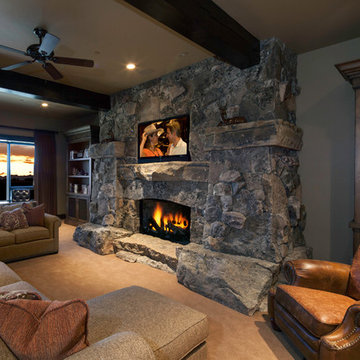
Huge boulders at the base and hearth of this massive fireplace were brought in and placed by a tractor giving this lower level gathering hang out an unmatched rustic and cozy feel. Beautiful views out of the large windows especially for a lower level!
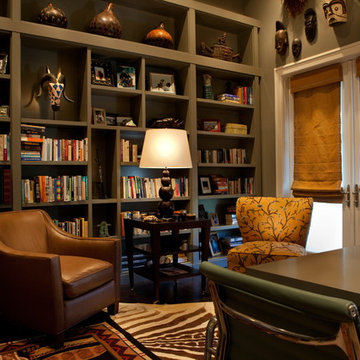
Cette image montre une salle de séjour traditionnelle fermée avec une bibliothèque ou un coin lecture, un mur marron et parquet foncé.
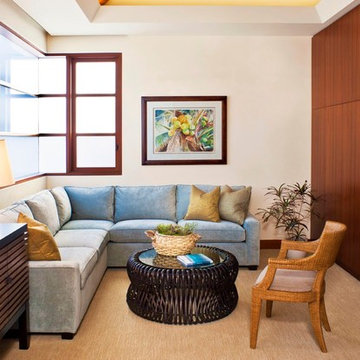
Grey Crawford Photography
Aménagement d'une salle de séjour contemporaine fermée avec un mur beige, moquette et un téléviseur encastré.
Aménagement d'une salle de séjour contemporaine fermée avec un mur beige, moquette et un téléviseur encastré.
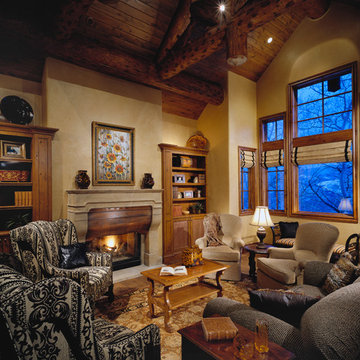
This hearth room sits just off the kitchen and is the perfect place to get cozy with a good book and a hot drink apres ski- or anytime.
Photo credits: Design Directives, Dino Tonn

An unfinished basement was turned into a multi functional room where the entire three generational family can gather to watch sports, play pool or games. A small kitchen allows for drinks and quick snacks. A separate room for the grandchildren allows place space while the parents are nearby. Want to do a puzzle or play a board game, there's a perfect table for that. Luxury vinyl floors, plenty of lighting and comfy furniture, including a sleeper sofa, make this the most used space in the house.

A casual family room to relax with the grandkids; the space is filled with natural stone walls, a timeless fireplace, and a built-in bookcase to display the homeowners variety of collectables.
Idées déco de salles de séjour fermées
1
