Idées déco de salles de séjour oranges
Trier par :
Budget
Trier par:Populaires du jour
1 - 20 sur 144 photos
1 sur 3

This modern Aspen interior design defined by clean lines, timeless furnishings and neutral color pallet contrast strikingly with the rugged landscape of the Colorado Rockies that create the stunning panoramic view for the full height windows. The large fireplace is built with solid stone giving the room strength while the massive timbers supporting the ceiling give the room a grand feel. The centrally located bar makes a great place to gather while multiple spaces to lounge and relax give you and your guest the option of where to unwind.

Mahjong Game Room with Wet Bar
Cette photo montre une salle de séjour chic de taille moyenne avec moquette, un sol multicolore, un bar de salon et un mur multicolore.
Cette photo montre une salle de séjour chic de taille moyenne avec moquette, un sol multicolore, un bar de salon et un mur multicolore.

John Ellis for Country Living
Idées déco pour une très grande salle de séjour campagne ouverte avec un mur blanc, parquet clair, un téléviseur fixé au mur et un sol marron.
Idées déco pour une très grande salle de séjour campagne ouverte avec un mur blanc, parquet clair, un téléviseur fixé au mur et un sol marron.
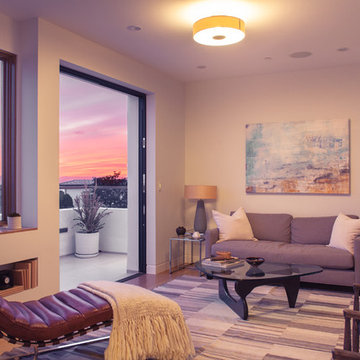
Photo credit: Charles-Ryan Barber
Architect: Nadav Rokach
Interior Design: Eliana Rokach
Staging: Carolyn Greco at Meredith Baer
Contractor: Building Solutions and Design, Inc.
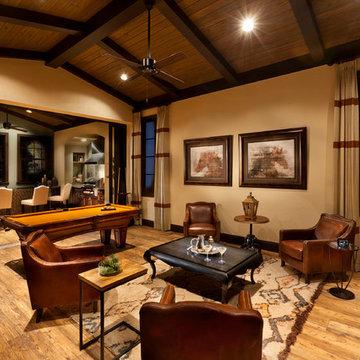
Gene Pollux | Pollux Photography
Cette image montre une très grande salle de séjour traditionnelle fermée avec salle de jeu, un mur beige, un téléviseur encastré et un sol en bois brun.
Cette image montre une très grande salle de séjour traditionnelle fermée avec salle de jeu, un mur beige, un téléviseur encastré et un sol en bois brun.
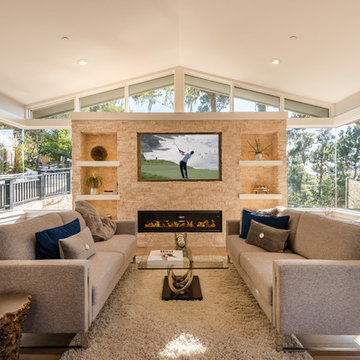
Cette photo montre une salle de séjour moderne de taille moyenne avec un sol en bois brun, une cheminée ribbon, un manteau de cheminée en pierre et un téléviseur encastré.

Jason Miller, Pixelate, LTD
Aménagement d'une salle de séjour classique de taille moyenne avec un mur marron, moquette, aucune cheminée et un sol multicolore.
Aménagement d'une salle de séjour classique de taille moyenne avec un mur marron, moquette, aucune cheminée et un sol multicolore.

Inspiration pour une très grande salle de séjour minimaliste ouverte avec un bar de salon, un mur multicolore, parquet clair, un téléviseur encastré et un sol marron.

Idée de décoration pour une grande salle de séjour champêtre ouverte avec un mur beige, un sol en bois brun, une cheminée standard, un manteau de cheminée en pierre et un téléviseur fixé au mur.
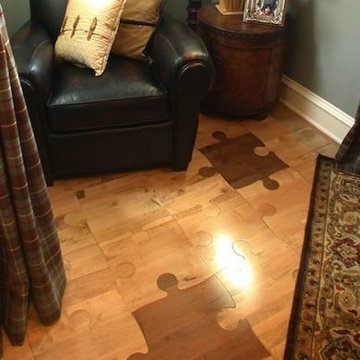
What you dream we can make true -
Darmaga Hardwood Flooring
Réalisation d'une salle de séjour bohème de taille moyenne et fermée avec salle de jeu, un mur gris et un sol en bois brun.
Réalisation d'une salle de séjour bohème de taille moyenne et fermée avec salle de jeu, un mur gris et un sol en bois brun.
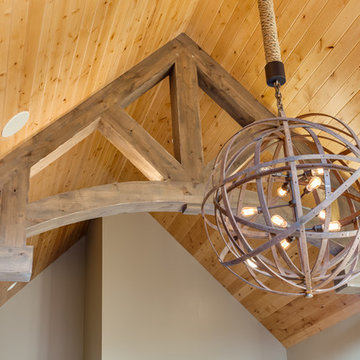
Tim Abramowitz
Aménagement d'une grande salle de séjour montagne ouverte avec un mur beige, un sol en bois brun, une cheminée standard et un manteau de cheminée en pierre.
Aménagement d'une grande salle de séjour montagne ouverte avec un mur beige, un sol en bois brun, une cheminée standard et un manteau de cheminée en pierre.
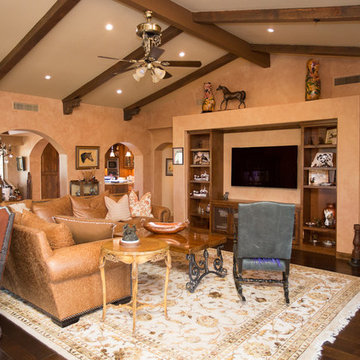
Plain Jane Photography
Réalisation d'une grande salle de séjour sud-ouest américain ouverte avec un mur orange, tomettes au sol, une cheminée d'angle, un manteau de cheminée en carrelage, un téléviseur encastré et un sol orange.
Réalisation d'une grande salle de séjour sud-ouest américain ouverte avec un mur orange, tomettes au sol, une cheminée d'angle, un manteau de cheminée en carrelage, un téléviseur encastré et un sol orange.

The main family room for the farmhouse. Historically accurate colonial designed paneling and reclaimed wood beams are prominent in the space, along with wide oak planks floors and custom made historical windows with period glass add authenticity to the design.
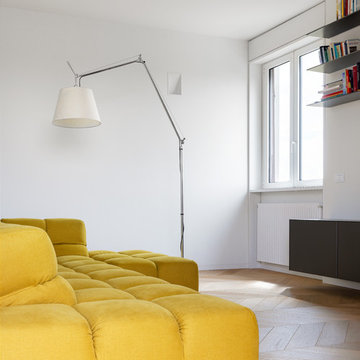
photo by: Сергей Красюк
vista del salotto con in primo piano il divano TUFTY TIME di B&B Italia. A parete mobile porta tv e ripiani di Rimadesio, lampada da terra Tolomeo di Artemide.

By using an area rug to define the seating, a cozy space for hanging out is created while still having room for the baby grand piano, a bar and storage.
Tiering the millwork at the fireplace, from coffered ceiling to floor, creates a graceful composition, giving focus and unifying the room by connecting the coffered ceiling to the wall paneling below. Light fabrics are used throughout to keep the room light, warm and peaceful- accenting with blues.
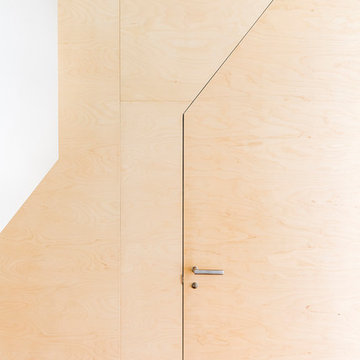
Idée de décoration pour une salle de séjour minimaliste de taille moyenne et ouverte avec un sol en bois brun et un sol marron.

Idée de décoration pour une grande salle de séjour tradition fermée avec un mur blanc, un sol en bois brun, une cheminée standard, un manteau de cheminée en pierre, un téléviseur fixé au mur, un sol marron, un plafond à caissons, du lambris et canapé noir.
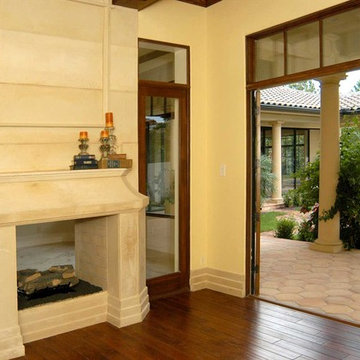
Idées déco pour une grande salle de séjour méditerranéenne ouverte avec une cheminée double-face et un manteau de cheminée en pierre.

This dramatic contemporary residence features extraordinary design with magnificent views of Angel Island, the Golden Gate Bridge, and the ever changing San Francisco Bay. The amazing great room has soaring 36 foot ceilings, a Carnelian granite cascading waterfall flanked by stairways on each side, and an unique patterned sky roof of redwood and cedar. The 57 foyer windows and glass double doors are specifically designed to frame the world class views. Designed by world-renowned architect Angela Danadjieva as her personal residence, this unique architectural masterpiece features intricate woodwork and innovative environmental construction standards offering an ecological sanctuary with the natural granite flooring and planters and a 10 ft. indoor waterfall. The fluctuating light filtering through the sculptured redwood ceilings creates a reflective and varying ambiance. Other features include a reinforced concrete structure, multi-layered slate roof, a natural garden with granite and stone patio leading to a lawn overlooking the San Francisco Bay. Completing the home is a spacious master suite with a granite bath, an office / second bedroom featuring a granite bath, a third guest bedroom suite and a den / 4th bedroom with bath. Other features include an electronic controlled gate with a stone driveway to the two car garage and a dumb waiter from the garage to the granite kitchen.
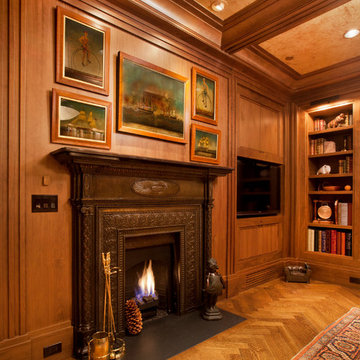
Kurt Johnson
Cette image montre une grande salle de séjour design fermée avec une bibliothèque ou un coin lecture, un mur marron, parquet clair, une cheminée standard, un manteau de cheminée en métal et un téléviseur encastré.
Cette image montre une grande salle de séjour design fermée avec une bibliothèque ou un coin lecture, un mur marron, parquet clair, une cheminée standard, un manteau de cheminée en métal et un téléviseur encastré.
Idées déco de salles de séjour oranges
1