Idées déco de salles de séjour de taille moyenne
Trier par :
Budget
Trier par:Populaires du jour
1 - 20 sur 3 002 photos
1 sur 3
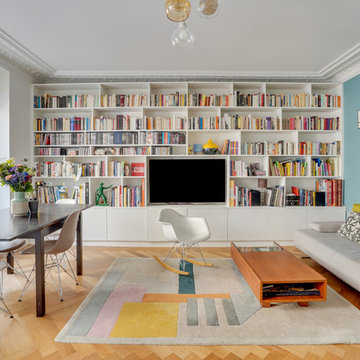
Idée de décoration pour une salle de séjour design de taille moyenne et fermée avec une bibliothèque ou un coin lecture, un mur bleu, parquet clair, un téléviseur encastré, un sol beige et aucune cheminée.

David Cousin Marsy
Idées déco pour une salle de séjour industrielle de taille moyenne et ouverte avec un mur gris, un sol en carrelage de céramique, un poêle à bois, un manteau de cheminée en pierre de parement, un téléviseur d'angle, un sol gris et un mur en parement de brique.
Idées déco pour une salle de séjour industrielle de taille moyenne et ouverte avec un mur gris, un sol en carrelage de céramique, un poêle à bois, un manteau de cheminée en pierre de parement, un téléviseur d'angle, un sol gris et un mur en parement de brique.

Contemporary farmhouse living room, carpet covers the floor, a bar in the corner, contemporary fireplace, and huge relaxation chairs.
Aménagement d'une salle de séjour classique de taille moyenne et fermée avec un bar de salon, un sol en bois brun, une cheminée standard, un manteau de cheminée en pierre, un téléviseur fixé au mur et un sol marron.
Aménagement d'une salle de séjour classique de taille moyenne et fermée avec un bar de salon, un sol en bois brun, une cheminée standard, un manteau de cheminée en pierre, un téléviseur fixé au mur et un sol marron.

Our clients lived in a wonderful home they designed and built which they referred to as their dream home until this property they admired for many years became available. Its location on a point with spectacular ocean views made it impossible to resist. This 40-year-old home was state of the art for its time. It was perfectly sited but needed to be renovated to accommodate their lifestyle and make use of current materials. Thus began the 3-year journey. They decided to capture one of the most exquisite views of Boston’s North Shore and do a full renovation inside and out. This project was a complete gut renovation with the addition of a guest suite above the garage and a new front entry.
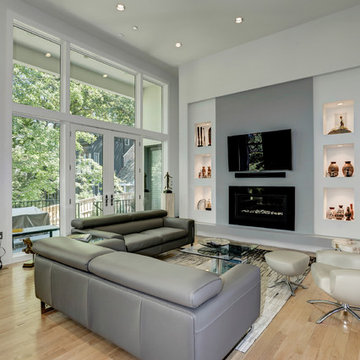
Idée de décoration pour une salle de séjour design de taille moyenne et ouverte avec un mur gris, parquet clair, une cheminée standard, un manteau de cheminée en carrelage et un téléviseur fixé au mur.

Old World European, Country Cottage. Three separate cottages make up this secluded village over looking a private lake in an old German, English, and French stone villa style. Hand scraped arched trusses, wide width random walnut plank flooring, distressed dark stained raised panel cabinetry, and hand carved moldings make these traditional buildings look like they have been here for 100s of years. Newly built of old materials, and old traditional building methods, including arched planked doors, leathered stone counter tops, stone entry, wrought iron straps, and metal beam straps. The Lake House is the first, a Tudor style cottage with a slate roof, 2 bedrooms, view filled living room open to the dining area, all overlooking the lake. European fantasy cottage with hand hewn beams, exposed curved trusses and scraped walnut floors, carved moldings, steel straps, wrought iron lighting and real stone arched fireplace. Dining area next to kitchen in the English Country Cottage. Handscraped walnut random width floors, curved exposed trusses. Wrought iron hardware. The Carriage Home fills in when the kids come home to visit, and holds the garage for the whole idyllic village. This cottage features 2 bedrooms with on suite baths, a large open kitchen, and an warm, comfortable and inviting great room. All overlooking the lake. The third structure is the Wheel House, running a real wonderful old water wheel, and features a private suite upstairs, and a work space downstairs. All homes are slightly different in materials and color, including a few with old terra cotta roofing. Project Location: Ojai, California. Project designed by Maraya Interior Design. From their beautiful resort town of Ojai, they serve clients in Montecito, Hope Ranch, Malibu and Calabasas, across the tri-county area of Santa Barbara, Ventura and Los Angeles, south to Hidden Hills.
Christopher Painter, contractor

Christophe Rouffio
Réalisation d'une salle de séjour design de taille moyenne et fermée avec un mur blanc, un sol en bois brun, une cheminée standard, un manteau de cheminée en pierre et un téléviseur indépendant.
Réalisation d'une salle de séjour design de taille moyenne et fermée avec un mur blanc, un sol en bois brun, une cheminée standard, un manteau de cheminée en pierre et un téléviseur indépendant.
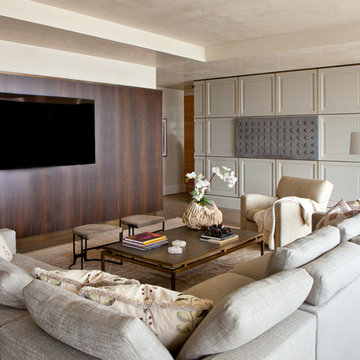
Nick Johnson
Idées déco pour une salle de séjour contemporaine de taille moyenne et ouverte avec un mur beige, un sol en bois brun, aucune cheminée et un téléviseur fixé au mur.
Idées déco pour une salle de séjour contemporaine de taille moyenne et ouverte avec un mur beige, un sol en bois brun, aucune cheminée et un téléviseur fixé au mur.

Anna Zagorodna
Idée de décoration pour une salle de séjour vintage de taille moyenne et ouverte avec un mur gris, un sol en bois brun, une cheminée standard, un manteau de cheminée en carrelage et un sol marron.
Idée de décoration pour une salle de séjour vintage de taille moyenne et ouverte avec un mur gris, un sol en bois brun, une cheminée standard, un manteau de cheminée en carrelage et un sol marron.

Exemple d'une salle de séjour chic de taille moyenne et ouverte avec une bibliothèque ou un coin lecture, un mur beige, un sol en bois brun, une cheminée standard, un manteau de cheminée en brique, un téléviseur indépendant, un sol marron, du lambris et poutres apparentes.

Could you imagine this once dark orange, outdated keeping room would transition into this beautiful, bright, space???
Aménagement d'une salle de séjour classique de taille moyenne et ouverte avec un mur gris, un sol en carrelage de porcelaine, une cheminée standard, un manteau de cheminée en pierre, un téléviseur fixé au mur, un sol gris, un plafond à caissons et éclairage.
Aménagement d'une salle de séjour classique de taille moyenne et ouverte avec un mur gris, un sol en carrelage de porcelaine, une cheminée standard, un manteau de cheminée en pierre, un téléviseur fixé au mur, un sol gris, un plafond à caissons et éclairage.
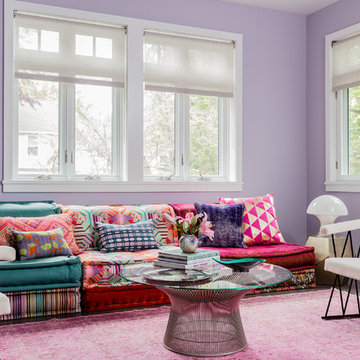
Michael J Lee
Idées déco pour une salle de séjour moderne de taille moyenne et fermée avec un mur violet, un sol en bois brun, aucune cheminée et un sol marron.
Idées déco pour une salle de séjour moderne de taille moyenne et fermée avec un mur violet, un sol en bois brun, aucune cheminée et un sol marron.

What fairy tale home isn't complete without your very own elevator? That's right, this home is all the more accessible for family members and visitors.
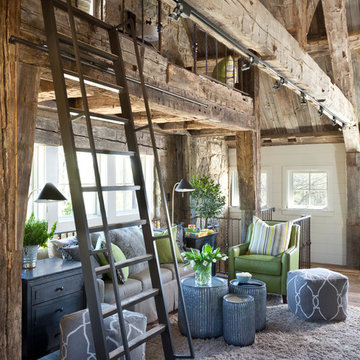
Upper loft area looks over the family room and has two beds Bunk Style over a sitting area
Réalisation d'une salle de séjour champêtre de taille moyenne et ouverte avec un mur blanc, un sol en bois brun, aucune cheminée, aucun téléviseur et un sol marron.
Réalisation d'une salle de séjour champêtre de taille moyenne et ouverte avec un mur blanc, un sol en bois brun, aucune cheminée, aucun téléviseur et un sol marron.

Modern Contemporary Basement Remodel with Ceiling Niches and Custom Built Shelving Flanking Modern Fireplace Wall. Wet Bar Nearby with Comfortable Barstools for Entertaining. Photograph by Paul Kohlman.
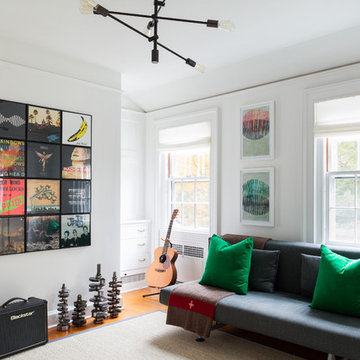
Interior Design, Interior Architecture, Custom Furniture Design, AV Design, Landscape Architecture, & Art Curation by Chango & Co.
Photography by Ball & Albanese

Despite the grand size of the 300-square-foot den and its cathedral ceiling, the room remains cozy and welcoming. The casual living space is a respite from the white walls and trim that illuminate most of the main level. Instead, natural cherry built-in shelving and paneling span the fireplace wall and fill the room with a warm masculine sensibility.
The hearth surround of the gas fireplace exhibits prosperity for detail. The herringbone pattern is constructed of small, tumbled-slate tiles and topped with a simple natural cherry mantel.
There are integrated windows into the design of the fireplace wall. The small, high sidelights are joined by three grand windows that fill most of the room's back wall and offer an inviting view of the backyard. Comfortable twin chairs and a classic-style sofa provide ideal spots to relax, read or enjoy a show on the TV, which is hidden in the corner behind vintage shutters.
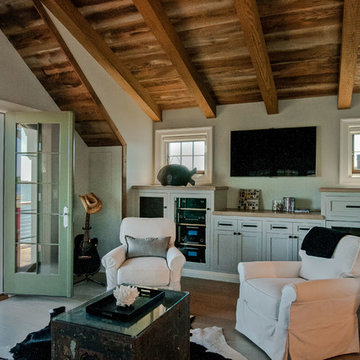
Aménagement d'une salle de séjour bord de mer de taille moyenne et fermée avec un mur blanc.
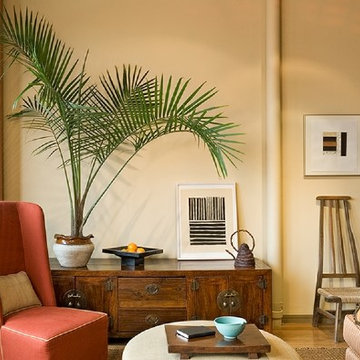
In collaboration with Paprvue LLC (Fairlee, VT). Photography by Rob Karosis (Rollingsford, NH).
Idée de décoration pour une salle de séjour mansardée ou avec mezzanine ethnique de taille moyenne avec un mur jaune, parquet clair et un sol marron.
Idée de décoration pour une salle de séjour mansardée ou avec mezzanine ethnique de taille moyenne avec un mur jaune, parquet clair et un sol marron.
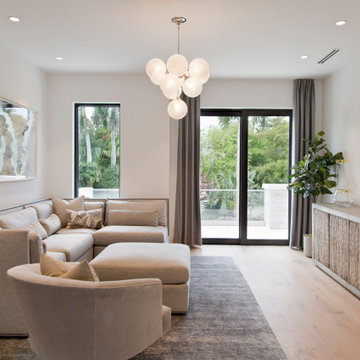
Cette photo montre une salle de séjour tendance de taille moyenne et ouverte avec un mur blanc, parquet clair et un sol beige.
Idées déco de salles de séjour de taille moyenne
1