Idées déco de salles de séjour avec un mur en parement de brique
Trier par :
Budget
Trier par:Populaires du jour
1 - 20 sur 47 photos
1 sur 3

David Cousin Marsy
Idées déco pour une salle de séjour industrielle de taille moyenne et ouverte avec un mur gris, un sol en carrelage de céramique, un poêle à bois, un manteau de cheminée en pierre de parement, un téléviseur d'angle, un sol gris et un mur en parement de brique.
Idées déco pour une salle de séjour industrielle de taille moyenne et ouverte avec un mur gris, un sol en carrelage de céramique, un poêle à bois, un manteau de cheminée en pierre de parement, un téléviseur d'angle, un sol gris et un mur en parement de brique.

Aménagement d'une salle de séjour moderne ouverte avec un mur multicolore, parquet clair, une cheminée standard, un manteau de cheminée en bois, un téléviseur fixé au mur, un sol marron et un mur en parement de brique.

The same brick materials from the exterior of the home are harmoniously integrated into the interior. Inside the living room space, hardwood flooring and a brick fireplace promise the coziness of home.
Inside this home, the great room includes a clean kitchen and a dining area for a family to enjoy together.

Rustic home stone detail, vaulted ceilings, exposed beams, fireplace and mantel, double doors, and custom chandelier.
Idées déco pour une très grande salle de séjour montagne ouverte avec un mur multicolore, parquet foncé, une cheminée standard, un manteau de cheminée en pierre, un téléviseur fixé au mur, un sol multicolore, poutres apparentes et un mur en parement de brique.
Idées déco pour une très grande salle de séjour montagne ouverte avec un mur multicolore, parquet foncé, une cheminée standard, un manteau de cheminée en pierre, un téléviseur fixé au mur, un sol multicolore, poutres apparentes et un mur en parement de brique.
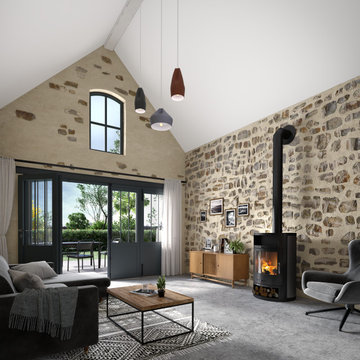
En position ouverte, les portes à vantaux se replient le long des murs et effacent toute barrière entre l'intérieur et l'extérieur. La création de cette ouverture sur-mesure, s'accompagne d'un réaménagement de ce morceau de jardin.

Exemple d'une salle de séjour rétro de taille moyenne et ouverte avec un mur blanc, un sol en liège, une cheminée standard, un manteau de cheminée en métal, un téléviseur dissimulé, un sol gris et un mur en parement de brique.

This new home was built on an old lot in Dallas, TX in the Preston Hollow neighborhood. The new home is a little over 5,600 sq.ft. and features an expansive great room and a professional chef’s kitchen. This 100% brick exterior home was built with full-foam encapsulation for maximum energy performance. There is an immaculate courtyard enclosed by a 9' brick wall keeping their spool (spa/pool) private. Electric infrared radiant patio heaters and patio fans and of course a fireplace keep the courtyard comfortable no matter what time of year. A custom king and a half bed was built with steps at the end of the bed, making it easy for their dog Roxy, to get up on the bed. There are electrical outlets in the back of the bathroom drawers and a TV mounted on the wall behind the tub for convenience. The bathroom also has a steam shower with a digital thermostatic valve. The kitchen has two of everything, as it should, being a commercial chef's kitchen! The stainless vent hood, flanked by floating wooden shelves, draws your eyes to the center of this immaculate kitchen full of Bluestar Commercial appliances. There is also a wall oven with a warming drawer, a brick pizza oven, and an indoor churrasco grill. There are two refrigerators, one on either end of the expansive kitchen wall, making everything convenient. There are two islands; one with casual dining bar stools, as well as a built-in dining table and another for prepping food. At the top of the stairs is a good size landing for storage and family photos. There are two bedrooms, each with its own bathroom, as well as a movie room. What makes this home so special is the Casita! It has its own entrance off the common breezeway to the main house and courtyard. There is a full kitchen, a living area, an ADA compliant full bath, and a comfortable king bedroom. It’s perfect for friends staying the weekend or in-laws staying for a month.
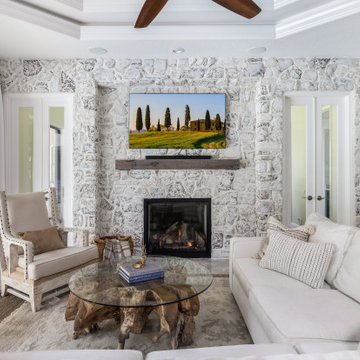
Family Room
Cette photo montre une très grande salle de séjour méditerranéenne ouverte avec salle de jeu, un mur blanc, un sol en carrelage de porcelaine, une cheminée double-face, un manteau de cheminée en pierre, un téléviseur indépendant, un sol gris, un plafond à caissons et un mur en parement de brique.
Cette photo montre une très grande salle de séjour méditerranéenne ouverte avec salle de jeu, un mur blanc, un sol en carrelage de porcelaine, une cheminée double-face, un manteau de cheminée en pierre, un téléviseur indépendant, un sol gris, un plafond à caissons et un mur en parement de brique.
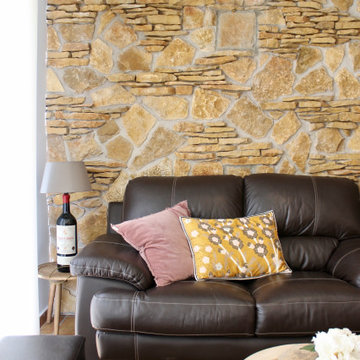
Idées déco pour une grande salle de séjour contemporaine ouverte avec un bar de salon, un mur multicolore, un sol en carrelage de céramique, un poêle à bois, un manteau de cheminée en métal, un téléviseur fixé au mur, un sol orange, un plafond à caissons et un mur en parement de brique.
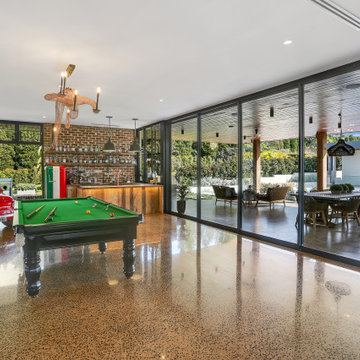
We were commissioned to create a contemporary single-storey dwelling with four bedrooms, three main living spaces, gym and enough car spaces for up to 8 vehicles/workshop.
Due to the slope of the land the 8 vehicle garage/workshop was placed in a basement level which also contained a bathroom and internal lift shaft for transporting groceries and luggage.
The owners had a lovely northerly aspect to the front of home and their preference was to have warm bedrooms in winter and cooler living spaces in summer. So the bedrooms were placed at the front of the house being true north and the livings areas in the southern space. All living spaces have east and west glazing to achieve some sun in winter.
Being on a 3 acre parcel of land and being surrounded by acreage properties, the rear of the home had magical vista views especially to the east and across the pastured fields and it was imperative to take in these wonderful views and outlook.
We were very fortunate the owners provided complete freedom in the design, including the exterior finish. We had previously worked with the owners on their first home in Dural which gave them complete trust in our design ability to take this home. They also hired the services of a interior designer to complete the internal spaces selection of lighting and furniture.
The owners were truly a pleasure to design for, they knew exactly what they wanted and made my design process very smooth. Hornsby Council approved the application within 8 weeks with no neighbor objections. The project manager was as passionate about the outcome as I was and made the building process uncomplicated and headache free.
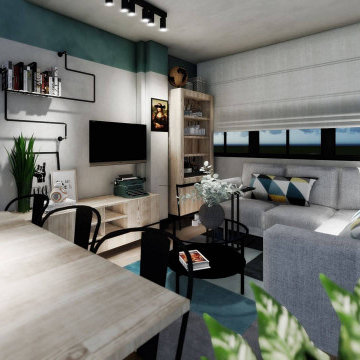
Una vivienda con estilo propio en el sur del centro de Madrid. Para una pareja cosmopolita, atrevida, y en constante movimiento. Amantes de la lectura, la música rock, el arte y el cine de ciencia ficción. Un proyecto en el que destacar la creatividad para garantizar el confort y la funcionalidad, sin aumentar el presupuesto inicial.
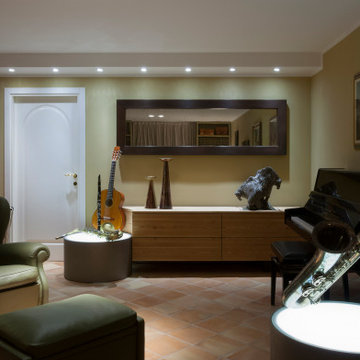
Interior design per una villa privata con tavernetta in stile rustico-contemporaneo. Linee semplici e pulite incontrano materiali ed elementi strutturali rustici. I colori neutri e caldi rendono l'ambiente sofisticato e accogliente.
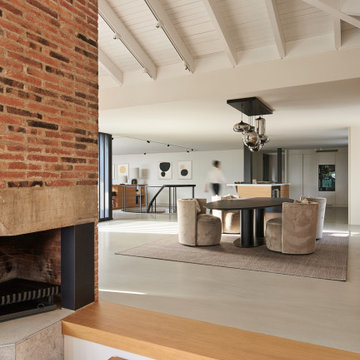
Arquitectos en Barcelona Rardo Architects in Barcelona and Sitges
Réalisation d'une grande salle de séjour ouverte avec un mur beige, sol en béton ciré, une cheminée d'angle, un manteau de cheminée en béton, un sol gris, un plafond en bois et un mur en parement de brique.
Réalisation d'une grande salle de séjour ouverte avec un mur beige, sol en béton ciré, une cheminée d'angle, un manteau de cheminée en béton, un sol gris, un plafond en bois et un mur en parement de brique.
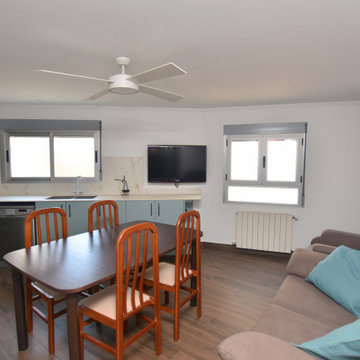
Reforma de una cocina antigua, demoliendo un tabique que separaba de una salita para dar más amplitud al espacio, y realizando una despensa para almacenamiento de viveres. Materiales de alta calidad como encimera Dekton, Armariada en material mate antihuella en azul agua marina, y suelo porcelánico imitación madera. No se ha querido perder el encanto de la casa de materiales en madera oscura y elementos de forja negra, pero dando un aspecto renovado al ambiente.
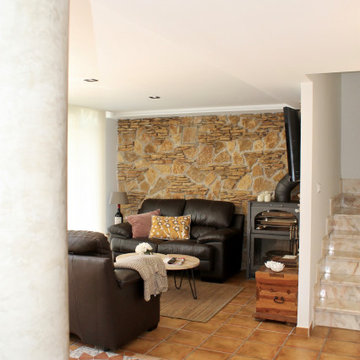
Réalisation d'une grande salle de séjour design ouverte avec un bar de salon, un mur multicolore, un sol en carrelage de céramique, un poêle à bois, un manteau de cheminée en métal, un téléviseur fixé au mur, un sol orange, un plafond à caissons et un mur en parement de brique.
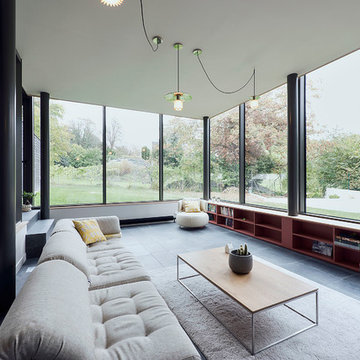
salon avec poêle à bois
Idées déco pour une salle de séjour industrielle de taille moyenne et ouverte avec une bibliothèque ou un coin lecture, un mur gris, un sol en carrelage de céramique, un poêle à bois, un manteau de cheminée en pierre de parement, un téléviseur d'angle, un sol gris et un mur en parement de brique.
Idées déco pour une salle de séjour industrielle de taille moyenne et ouverte avec une bibliothèque ou un coin lecture, un mur gris, un sol en carrelage de céramique, un poêle à bois, un manteau de cheminée en pierre de parement, un téléviseur d'angle, un sol gris et un mur en parement de brique.
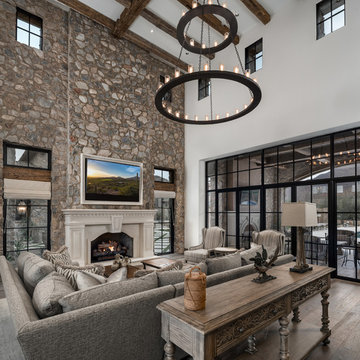
Family room design -- from the stone detail and the vaulted ceilings to the double doors, wood floors, and custom chandelier.
Cette image montre une très grande salle de séjour chalet ouverte avec un mur multicolore, parquet foncé, une cheminée standard, un manteau de cheminée en pierre, un téléviseur fixé au mur, un sol multicolore, poutres apparentes et un mur en parement de brique.
Cette image montre une très grande salle de séjour chalet ouverte avec un mur multicolore, parquet foncé, une cheminée standard, un manteau de cheminée en pierre, un téléviseur fixé au mur, un sol multicolore, poutres apparentes et un mur en parement de brique.
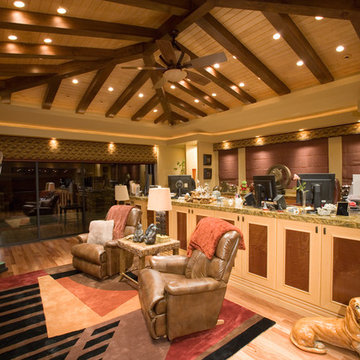
Cette image montre une très grande salle de séjour craftsman avec salle de jeu, un mur beige, une cheminée standard, un manteau de cheminée en brique, un téléviseur encastré, un plafond voûté et un mur en parement de brique.
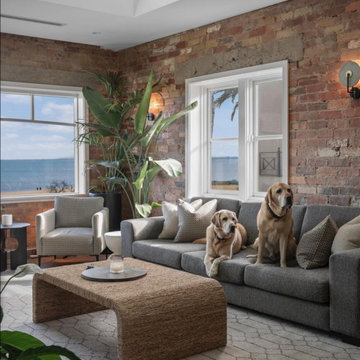
Contempory modern apartment in Melbourne's Bayside.
ABP collabroated with the client on fixtures, finishes, design and the sourcing and supply of custom furniture.
The family room has amazing views of the bay and we wanted to create an indoor / outdoor room
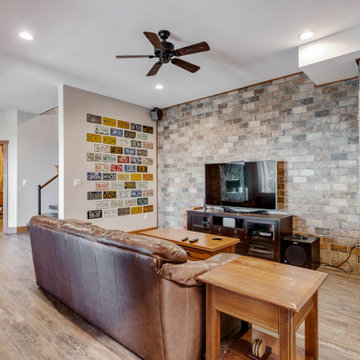
Cette image montre une grande salle de séjour ouverte avec une salle de musique, un manteau de cheminée en pierre, un téléviseur fixé au mur, poutres apparentes et un mur en parement de brique.
Idées déco de salles de séjour avec un mur en parement de brique
1