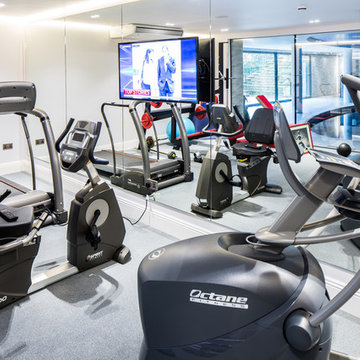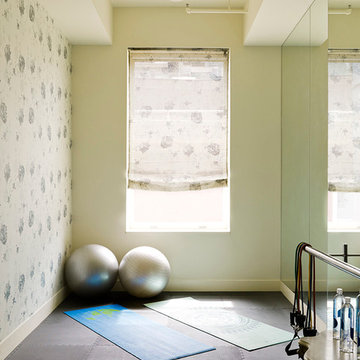Idées déco de petites salles de sport contemporaines
Trier par :
Budget
Trier par:Populaires du jour
41 - 60 sur 195 photos
1 sur 3
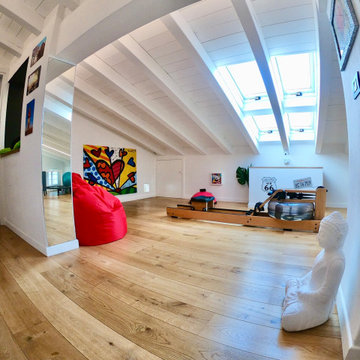
Réalisation d'une petite salle de sport design multi-usage avec un mur blanc, parquet clair et poutres apparentes.
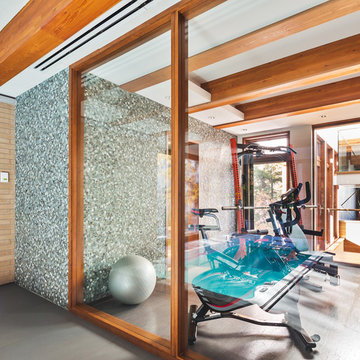
Indoor gym with glass walls and glass tile mosaic _ gymnase intérieur avec cloison de verre et mosaïque en pâte de verre
photo: Ulysse B. Lemerise Architectes: Dufour Ducharme architectes Design: Paule Bourbonnais de reference design
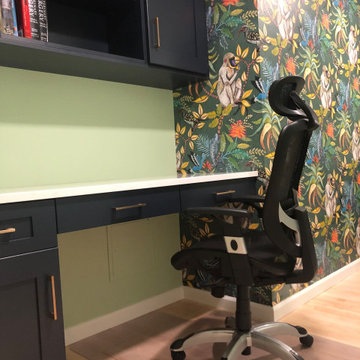
What was formerly a laundry room, has been made into a home office. Custom designed built-in desk and upper cabinets and shelves as well as built-in file drawers. The tops are quartz. The wallpaper is from the UK.
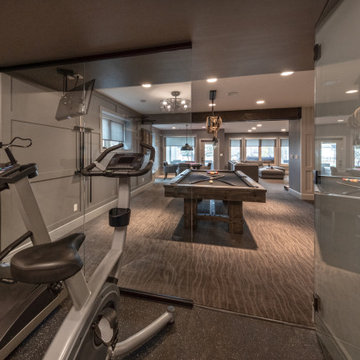
Friends and neighbors of an owner of Four Elements asked for help in redesigning certain elements of the interior of their newer home on the main floor and basement to better reflect their tastes and wants (contemporary on the main floor with a more cozy rustic feel in the basement). They wanted to update the look of their living room, hallway desk area, and stairway to the basement. They also wanted to create a 'Game of Thrones' themed media room, update the look of their entire basement living area, add a scotch bar/seating nook, and create a new gym with a glass wall. New fireplace areas were created upstairs and downstairs with new bulkheads, new tile & brick facades, along with custom cabinets. A beautiful stained shiplap ceiling was added to the living room. Custom wall paneling was installed to areas on the main floor, stairway, and basement. Wood beams and posts were milled & installed downstairs, and a custom castle-styled barn door was created for the entry into the new medieval styled media room. A gym was built with a glass wall facing the basement living area. Floating shelves with accent lighting were installed throughout - check out the scotch tasting nook! The entire home was also repainted with modern but warm colors. This project turned out beautiful!
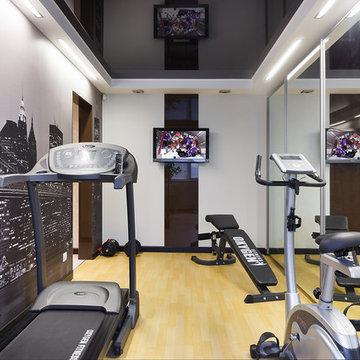
Иван Сорокин
Cette photo montre une petite salle de musculation tendance avec un mur multicolore, un sol en linoléum et un sol beige.
Cette photo montre une petite salle de musculation tendance avec un mur multicolore, un sol en linoléum et un sol beige.
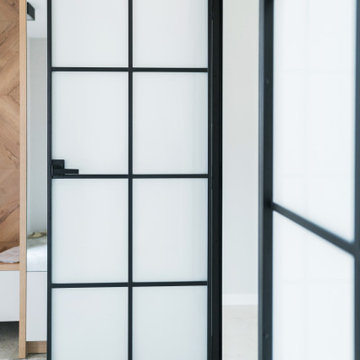
Double steel doors with frosted glass. Tempered safety glass, steel bars, steel handle, a frame made entirely of pure steel, custom-made doors. Frosted glass provides privacy, soundproofing ensures silence in the room, and natural light floods into the space

Richard Downer
We were winners in a limited architectural competition for the design of a stunning new penthouse apartment, described as one of the most sought after and prestigious new residential properties in Devon.
Our brief was to create an exceptional modern home of the highest design standards. Entrance into the living areas is through a huge glazed pivoting doorway with minimal profile glazing which allows natural daylight to spill into the entrance hallway and gallery which runs laterally through the apartment.
A huge glass skylight affords sky views from the living area, with a dramatic polished plaster fireplace suspended within it. Sliding glass doors connect the living spaces to the outdoor terrace, designed for both entertainment and relaxation with a planted green walls and water feature and soft lighting from contemporary lanterns create a spectacular atmosphere with stunning views over the city.
The design incorporates a number of the latest innovations in home automation and audio visual and lighting technologies including automated blinds, electro chromic glass, pop up televisions, picture lift mechanisms, lutron lighting controls to name a few.
The design of this outstanding modern apartment creates harmonised spaces using a minimal palette of materials and creates a vibrant, warm and unique home
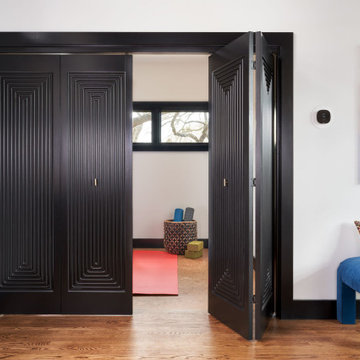
Aménagement d'une petite salle de sport contemporaine multi-usage avec un sol en liège.
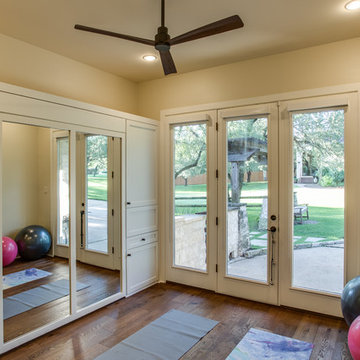
Hill Country Craftsman home with xeriscape plantings
RAM windows White Limestone exterior
FourWall Studio Photography
CDS Home Design
Jennifer Burggraaf Interior Designer - Count & Castle Design
Hill Country Craftsman
RAM windows
White Limestone exterior
Xeriscape
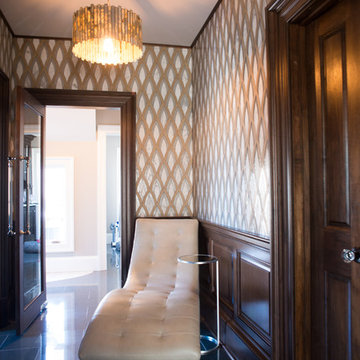
-Custom leather chaise lounge
-Spa vestibule
-water jet cut mosaic tile
Cette image montre une petite salle de sport design avec un sol en carrelage de céramique.
Cette image montre une petite salle de sport design avec un sol en carrelage de céramique.
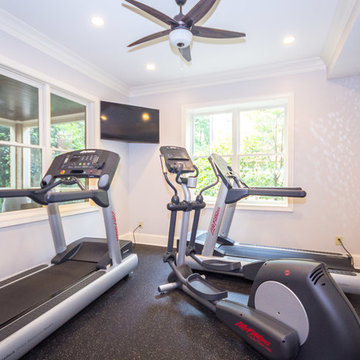
Zach Rubin
Idées déco pour une petite salle de sport contemporaine multi-usage avec un mur gris et un sol en liège.
Idées déco pour une petite salle de sport contemporaine multi-usage avec un mur gris et un sol en liège.
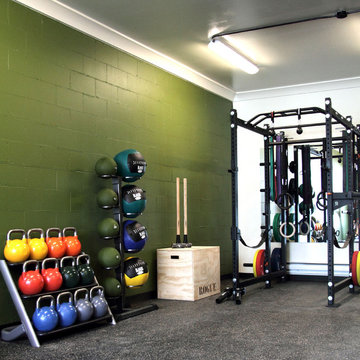
Fitness Studio created below residence in "Tin Town" in Courtenay BC. Capstone Dwellings Design-Build handled both the design and construction of the studio.
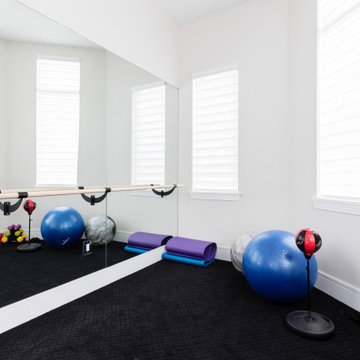
Reunion Resort
Kissimmee FL
Landmark Custom Builder & Remodeling
Idées déco pour une petite salle de sport contemporaine multi-usage avec un mur blanc, moquette et un sol noir.
Idées déco pour une petite salle de sport contemporaine multi-usage avec un mur blanc, moquette et un sol noir.
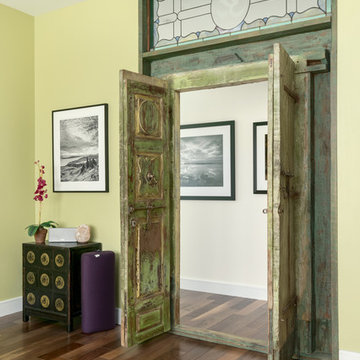
Ryan Gamma Photography
Aménagement d'un petit studio de yoga contemporain avec un mur vert, un sol en bois brun et un sol marron.
Aménagement d'un petit studio de yoga contemporain avec un mur vert, un sol en bois brun et un sol marron.
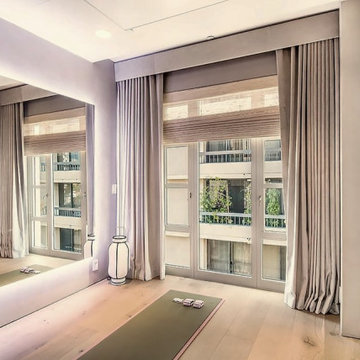
Exemple d'un petit studio de yoga tendance avec un mur beige et parquet clair.
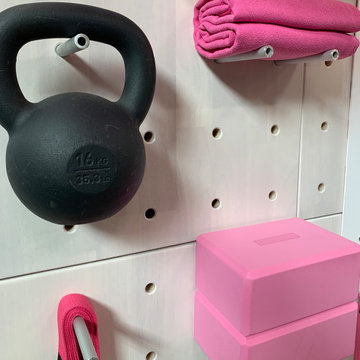
The myWall system is the perfect fit for anyone working out from home. The system provides a fully customizable workout area with limited space requirements. The myWall panels are perfect for Yoga and Barre enthusiasts.
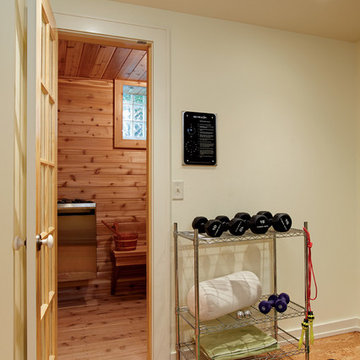
A sauna off of a workout room will certainly make long Wisconsin winters more bearable.
Aménagement d'une petite salle de sport contemporaine avec un mur beige et parquet en bambou.
Aménagement d'une petite salle de sport contemporaine avec un mur beige et parquet en bambou.
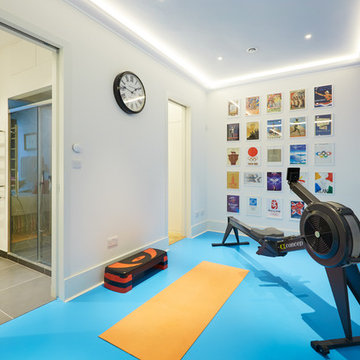
Ben Nicholson
Cette photo montre un petit studio de yoga tendance avec un sol bleu.
Cette photo montre un petit studio de yoga tendance avec un sol bleu.
Idées déco de petites salles de sport contemporaines
3
