Idées déco de petites vérandas avec aucune cheminée
Trier par :
Budget
Trier par:Populaires du jour
1 - 20 sur 572 photos
1 sur 3

Cette image montre une petite véranda nordique avec aucune cheminée, un plafond en verre, un sol gris et sol en béton ciré.

TEAM
Architect: LDa Architecture & Interiors
Builder: 41 Degrees North Construction, Inc.
Landscape Architect: Wild Violets (Landscape and Garden Design on Martha's Vineyard)
Photographer: Sean Litchfield Photography
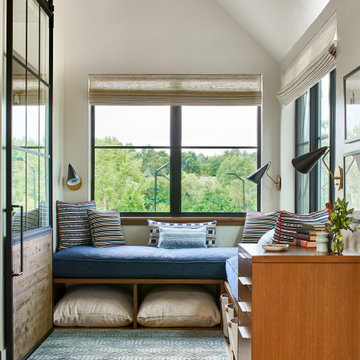
Cette image montre une petite véranda rustique avec un sol en bois brun, aucune cheminée, un plafond standard et un sol marron.

Richard Leo Johnson
Wall Color: Sherwin Williams - White Wisp OC-54
Ceiling & Trim Color: Sherwin Williams - Extra White 7006
Chaise Lounge: Hickory Chair, Made to Measure Lounge
Side Table: Noir, Hiro Table
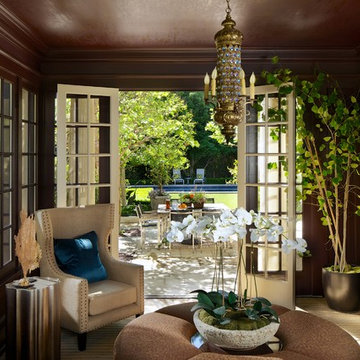
Sun Room
Photography by MPKelley.com
Idée de décoration pour une petite véranda tradition avec un plafond standard, moquette, aucune cheminée et un sol marron.
Idée de décoration pour une petite véranda tradition avec un plafond standard, moquette, aucune cheminée et un sol marron.

We installed a Four Seasons Curved Sunroom, 20x 40' in there back yard, we also served as contractor to the rest of there home improvement including the foundation, and cement walk way. This project was competed it three weeks.

This project’s owner originally contacted Sunspace because they needed to replace an outdated, leaking sunroom on their North Hampton, New Hampshire property. The aging sunroom was set on a fieldstone foundation that was beginning to show signs of wear in the uppermost layer. The client’s vision involved repurposing the ten foot by ten foot area taken up by the original sunroom structure in order to create the perfect space for a new home office. Sunspace Design stepped in to help make that vision a reality.
We began the design process by carefully assessing what the client hoped to achieve. Working together, we soon realized that a glass conservatory would be the perfect replacement. Our custom conservatory design would allow great natural light into the home while providing structure for the desired office space.
Because the client’s beautiful home featured a truly unique style, the principal challenge we faced was ensuring that the new conservatory would seamlessly blend with the surrounding architectural elements on the interior and exterior. We utilized large, Marvin casement windows and a hip design for the glass roof. The interior of the home featured an abundance of wood, so the conservatory design featured a wood interior stained to match.
The end result of this collaborative process was a beautiful conservatory featured at the front of the client’s home. The new space authentically matches the original construction, the leaky sunroom is no longer a problem, and our client was left with a home office space that’s bright and airy. The large casements provide a great view of the exterior landscape and let in incredible levels of natural light. And because the space was outfitted with energy efficient glass, spray foam insulation, and radiant heating, this conservatory is a true four season glass space that our client will be able to enjoy throughout the year.
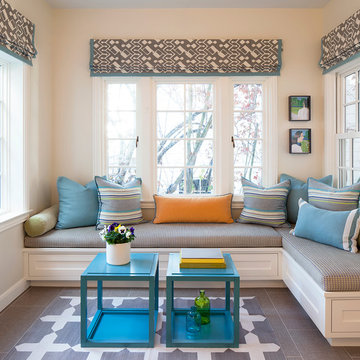
Architect: John Lum Architecture
Photographer: Isabelle Eubanks
Idées déco pour une petite véranda classique avec un sol en carrelage de céramique, aucune cheminée, un plafond standard et un sol gris.
Idées déco pour une petite véranda classique avec un sol en carrelage de céramique, aucune cheminée, un plafond standard et un sol gris.
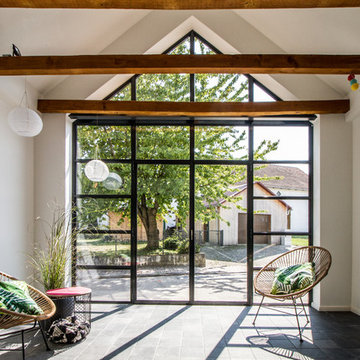
Reinhard Fiedler
Idée de décoration pour une petite véranda nordique avec aucune cheminée, un sol gris et un plafond standard.
Idée de décoration pour une petite véranda nordique avec aucune cheminée, un sol gris et un plafond standard.
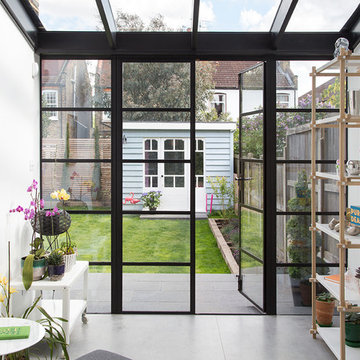
David Giles
Idées déco pour une petite véranda scandinave avec aucune cheminée, un plafond en verre, sol en béton ciré et un sol gris.
Idées déco pour une petite véranda scandinave avec aucune cheminée, un plafond en verre, sol en béton ciré et un sol gris.
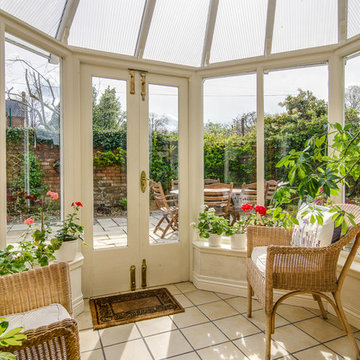
Gary Quigg Photography
Exemple d'une petite véranda nature avec aucune cheminée et un puits de lumière.
Exemple d'une petite véranda nature avec aucune cheminée et un puits de lumière.
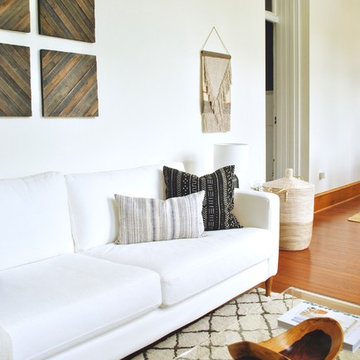
Photo by Libby Rawes
Réalisation d'une petite véranda minimaliste avec parquet foncé, aucune cheminée, un plafond standard et un sol marron.
Réalisation d'une petite véranda minimaliste avec parquet foncé, aucune cheminée, un plafond standard et un sol marron.
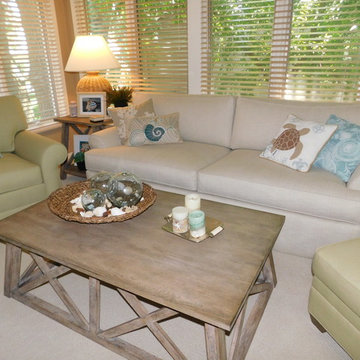
Kerith Elfstrum
Inspiration pour une petite véranda traditionnelle avec moquette, aucune cheminée, un plafond standard et un sol beige.
Inspiration pour une petite véranda traditionnelle avec moquette, aucune cheminée, un plafond standard et un sol beige.
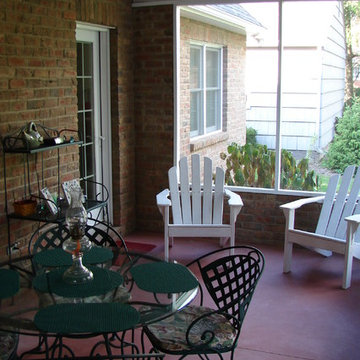
Cette photo montre une petite véranda chic avec sol en béton ciré, un plafond standard et aucune cheminée.
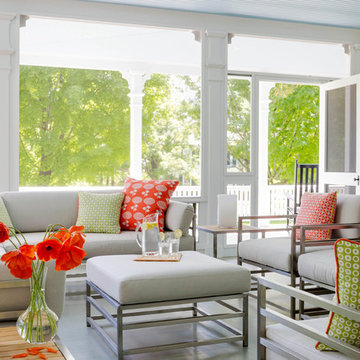
This historic restoration and renovation was the cover story for the September / October 2015 issue of Design New England. Working with skilled craftsmen, we salvaged a derelict house and brought it into the 21st century. We were fortunate to design all aspects of the home, from architecture to interiors to the landscape plan!
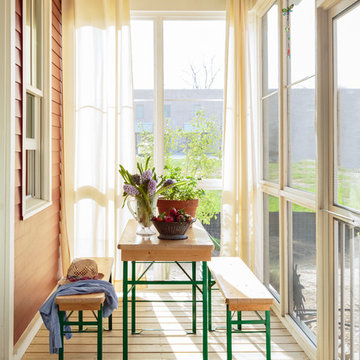
Photography by: Mark Lohman
Styled by: Sunday Hendrickson
Idée de décoration pour une petite véranda champêtre avec parquet clair, un plafond standard, aucune cheminée et un sol marron.
Idée de décoration pour une petite véranda champêtre avec parquet clair, un plafond standard, aucune cheminée et un sol marron.
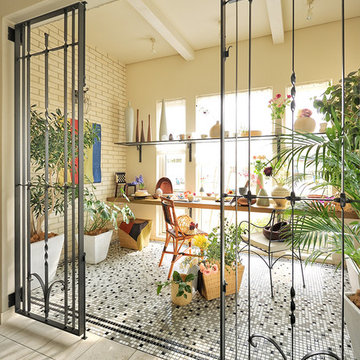
Idée de décoration pour une petite véranda bohème avec un plafond standard, un sol en carrelage de porcelaine, aucune cheminée et un sol multicolore.
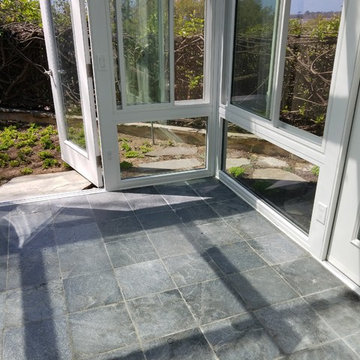
In this project we designed a Unique Sunroom addition according to house dimensions & structure.
Including: concrete slab floored with travertine tile floors, Omega IV straight Sunroom, Vinyl double door, straight dura-lite tempered glass roof, electrical hook up, ceiling fans, recess lights,.
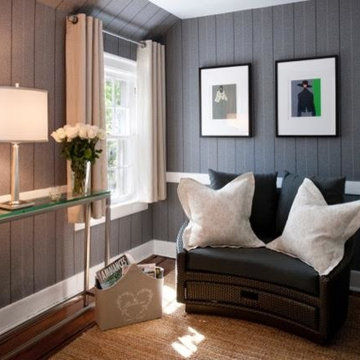
Aménagement d'une petite véranda classique avec parquet foncé, un plafond standard et aucune cheminée.
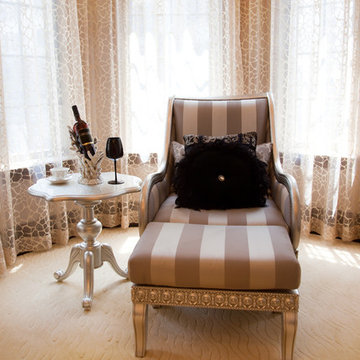
The perfect in-home getaway spot.
Cette image montre une petite véranda vintage avec moquette et aucune cheminée.
Cette image montre une petite véranda vintage avec moquette et aucune cheminée.
Idées déco de petites vérandas avec aucune cheminée
1