Idées déco de petites vérandas avec aucune cheminée
Trier par :
Budget
Trier par:Populaires du jour
21 - 40 sur 572 photos
1 sur 3

Mike Jensen Photography
Idées déco pour une petite véranda classique avec parquet foncé, aucune cheminée, un plafond standard et un sol marron.
Idées déco pour une petite véranda classique avec parquet foncé, aucune cheminée, un plafond standard et un sol marron.
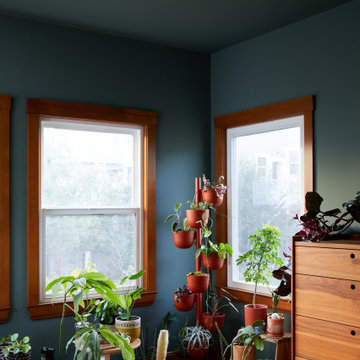
We updated this century-old iconic Edwardian San Francisco home to meet the homeowners' modern-day requirements while still retaining the original charm and architecture. The color palette was earthy and warm to play nicely with the warm wood tones found in the original wood floors, trim, doors and casework.
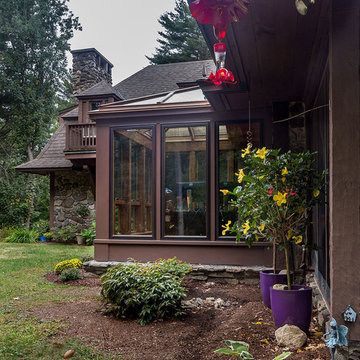
This project’s owner originally contacted Sunspace because they needed to replace an outdated, leaking sunroom on their North Hampton, New Hampshire property. The aging sunroom was set on a fieldstone foundation that was beginning to show signs of wear in the uppermost layer. The client’s vision involved repurposing the ten foot by ten foot area taken up by the original sunroom structure in order to create the perfect space for a new home office. Sunspace Design stepped in to help make that vision a reality.
We began the design process by carefully assessing what the client hoped to achieve. Working together, we soon realized that a glass conservatory would be the perfect replacement. Our custom conservatory design would allow great natural light into the home while providing structure for the desired office space.
Because the client’s beautiful home featured a truly unique style, the principal challenge we faced was ensuring that the new conservatory would seamlessly blend with the surrounding architectural elements on the interior and exterior. We utilized large, Marvin casement windows and a hip design for the glass roof. The interior of the home featured an abundance of wood, so the conservatory design featured a wood interior stained to match.
The end result of this collaborative process was a beautiful conservatory featured at the front of the client’s home. The new space authentically matches the original construction, the leaky sunroom is no longer a problem, and our client was left with a home office space that’s bright and airy. The large casements provide a great view of the exterior landscape and let in incredible levels of natural light. And because the space was outfitted with energy efficient glass, spray foam insulation, and radiant heating, this conservatory is a true four season glass space that our client will be able to enjoy throughout the year.
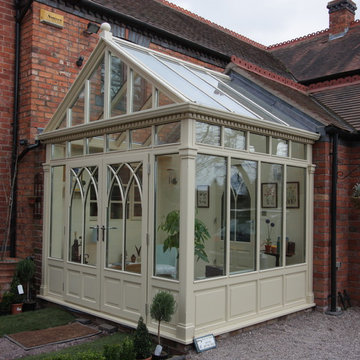
Idée de décoration pour une petite véranda tradition avec aucune cheminée et un puits de lumière.
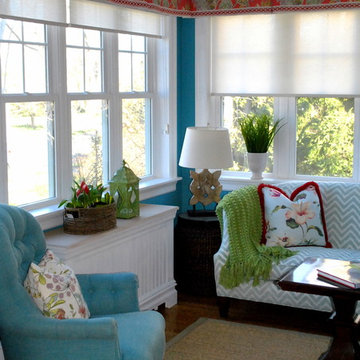
We designed this cozy sun room for reading and relaxing w/ a drink. It's a compact space w/ loads of light and built in bookcases/cabinets. All upholstery, pillows & window treatments are custom made. The coral linen print valence w/ tape trim adds color and interest to the room, which is adjacent to the dining room, which has coral chairs. We kept the color palette light with an airy, feminine sofa in a pale blue and white chevron and large floral pillows w/ a bold fringe trim. As this is a conversation area, we added an aqua blue tufted arm chair and a coral geometric upholstered bench for extra seating. The hand made wood pedestal table is a space saver as well as the rattan barrel table. We chose a carved wood table lamp and brass standing lamp for reading.
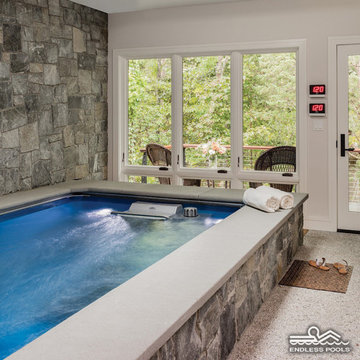
How do you make the most of a compact sunroom? This Endless Pools® model can be installed in existing rooms, and since you only need one-side access for maintenance, it can be cornered!
Add in the adjustable current, which lets you swim in place, and you have the benefits of a full-size pool in a compact space with year-round access!
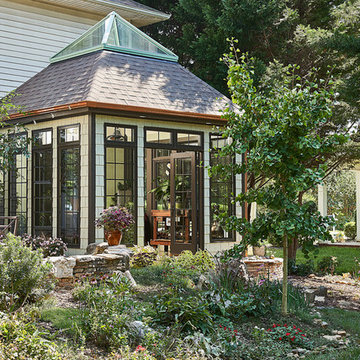
Shake siding, black trim and copper gutters create an elegant and charming look that blends in perfectly with the gardens and stacked stone walls. © Lassiter Photography
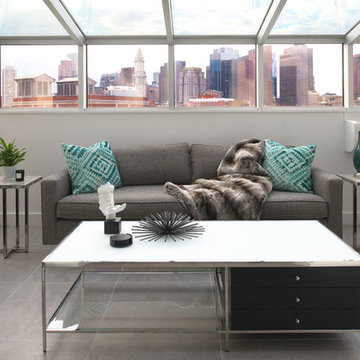
TEAM
Architect: LDa Architecture & Interiors
Interior Designer: LDa Architecture & Interiors
Builder: C.H. Newton Builders, Inc.
Photographer: Karen Philippe
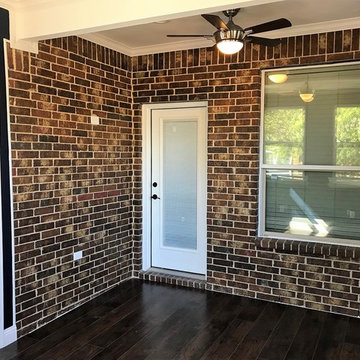
Excellent choice to add space and value to your home.
Sunroom with Deck.
Inspiration pour une petite véranda traditionnelle avec parquet foncé, aucune cheminée, un plafond standard et un sol marron.
Inspiration pour une petite véranda traditionnelle avec parquet foncé, aucune cheminée, un plafond standard et un sol marron.
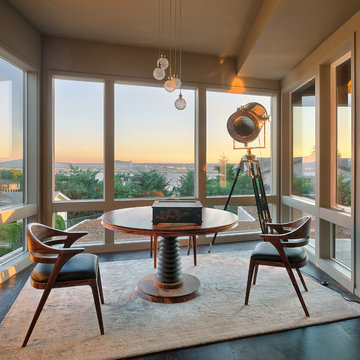
Aménagement d'une petite véranda contemporaine avec aucune cheminée et un plafond standard.
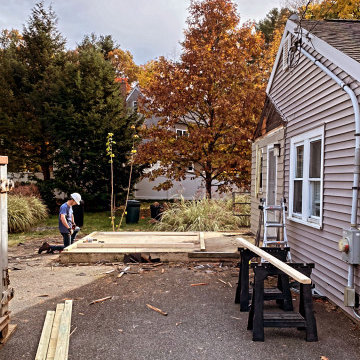
A beautifully constructed home addition in Millis, MA. This was a great build, made of (2) 2 x 12 ridge beams, 6 x 6 corner posts, 3/4 PT Sheathing, this is a build that will last for decades.
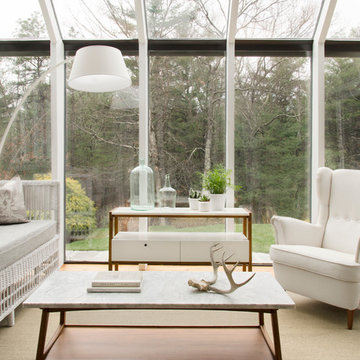
Photo Credit: Tamara Flanagan
Inspiration pour une petite véranda minimaliste avec parquet clair, aucune cheminée et un plafond en verre.
Inspiration pour une petite véranda minimaliste avec parquet clair, aucune cheminée et un plafond en verre.
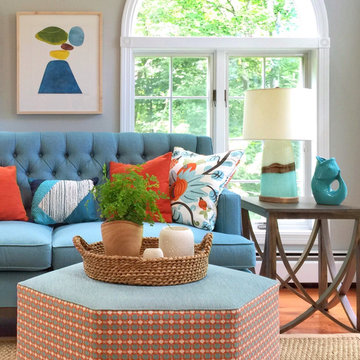
Linda Holt Photo
Idée de décoration pour une petite véranda tradition avec un sol en bois brun, aucune cheminée et un plafond standard.
Idée de décoration pour une petite véranda tradition avec un sol en bois brun, aucune cheminée et un plafond standard.
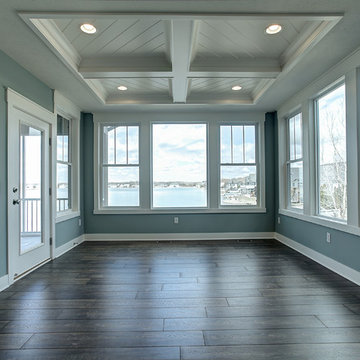
Exemple d'une petite véranda craftsman avec un sol en bois brun, aucune cheminée, un plafond standard et un sol marron.
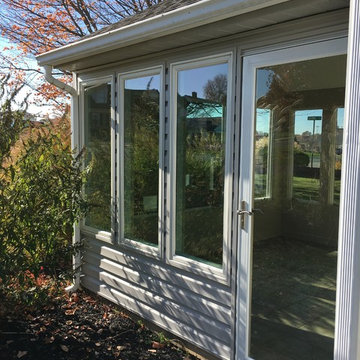
Idées déco pour une petite véranda classique avec aucune cheminée, un plafond standard, un sol en carrelage de céramique et un sol gris.
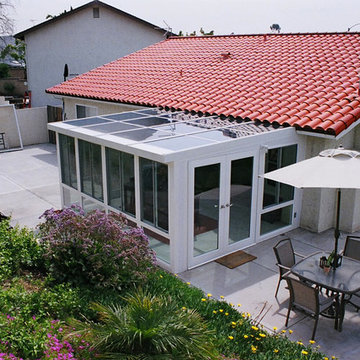
In this project we designed a Unique Sunroom addition according to house dimensions & structure.
Including: concrete slab floored with travertine tile floors, Omega IV straight Sunroom, Vinyl double door, straight dura-lite tempered glass roof, electrical hook up, ceiling fans, recess lights,.
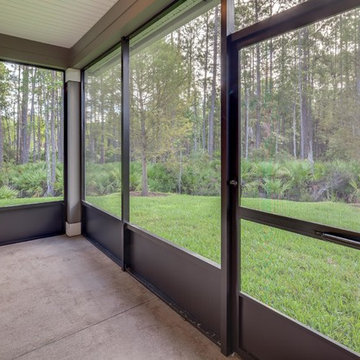
Exemple d'une petite véranda chic avec aucune cheminée, un plafond standard et sol en béton ciré.
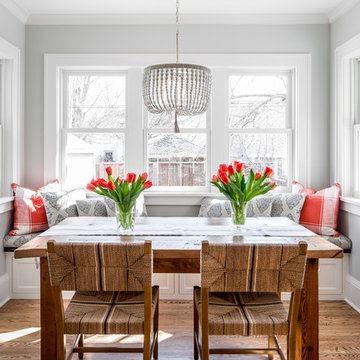
Idée de décoration pour une petite véranda tradition avec un sol en bois brun, aucune cheminée, un plafond standard et un sol marron.
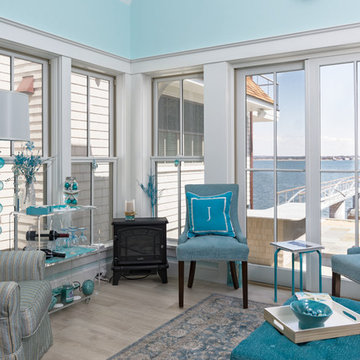
richard alan photography
Exemple d'une petite véranda bord de mer avec un sol en carrelage de porcelaine, aucune cheminée, un plafond standard et un sol beige.
Exemple d'une petite véranda bord de mer avec un sol en carrelage de porcelaine, aucune cheminée, un plafond standard et un sol beige.
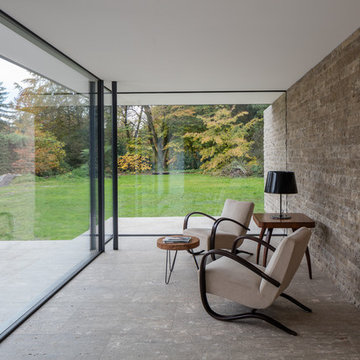
Idée de décoration pour une petite véranda minimaliste avec aucune cheminée, un plafond standard et un sol gris.
Idées déco de petites vérandas avec aucune cheminée
2