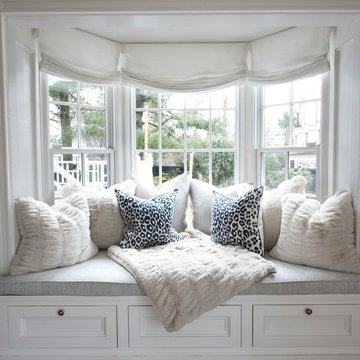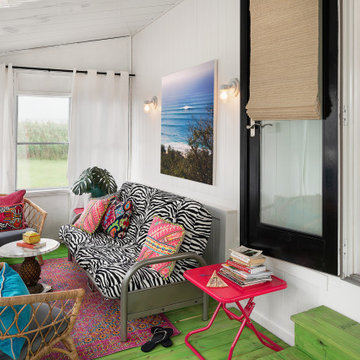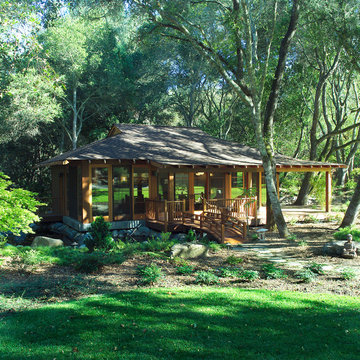Idées déco de petites vérandas
Trier par :
Budget
Trier par:Populaires du jour
1 - 20 sur 671 photos
1 sur 3
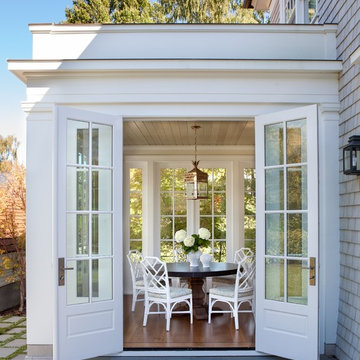
Laurie Black Photography. Classic "Martha's Vineyard" shingle style with traditional Palladian molding profiles "in the antique" uplifting the sophistication and décor to its urban context. Design by Duncan McRoberts

Sunroom addition leads off the family room which is adjacent to the kitchen as viewed through the french doors. On entering the house one can see all the way back through these doors to the garden beyond. The existing recessed porch was enclosed and walls removed to form the family room space.
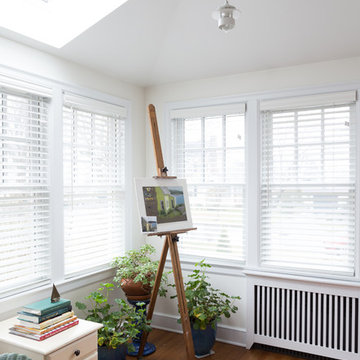
One small skylight brightens the sun room on the grayest of days. The radiator is covered with custom wooden grills.
Idées déco pour une petite véranda classique avec un sol en bois brun et un plafond standard.
Idées déco pour une petite véranda classique avec un sol en bois brun et un plafond standard.

We installed a Four Seasons Curved Sunroom, 20x 40' in there back yard, we also served as contractor to the rest of there home improvement including the foundation, and cement walk way. This project was competed it three weeks.

Turning this dark and dirty screen porch into a bright sunroom provided the perfect spot for a cheery playroom, making this house so much more functional for a family with two young kids.
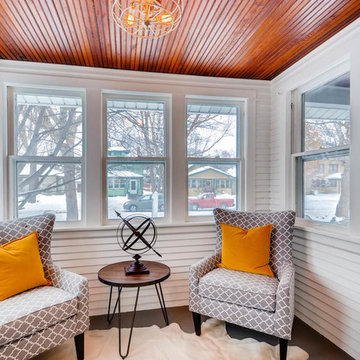
Réalisation d'une petite véranda tradition avec un sol en bois brun, un plafond standard et un sol marron.
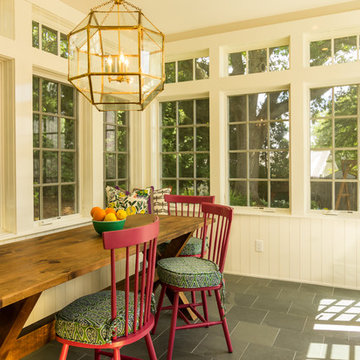
Adam Donati, Nectar Digital Media
Aménagement d'une petite véranda classique avec un plafond standard.
Aménagement d'une petite véranda classique avec un plafond standard.
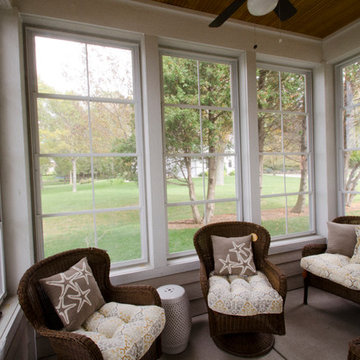
The screen porch allows for 3 seasons use. The windows fold vertically to allow great ventilation.
Rigsby Group, Inc.
Idée de décoration pour une petite véranda tradition avec sol en béton ciré.
Idée de décoration pour une petite véranda tradition avec sol en béton ciré.
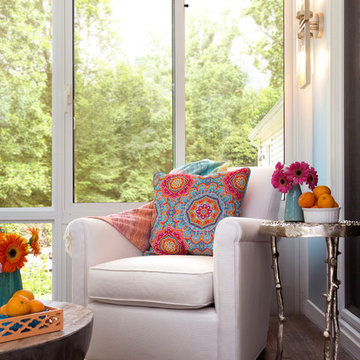
A space that was only used as a pass through now has become a daily destination. Located in pastoral Great Falls, VA, just outside of Washington D.C., this sunroom needed to be a welcoming year round retreat for an active family of four. Inspired by resort lifestyle, the space was reconstructed using the same footprint as before, adding floor to ceiling windows. Air conditioning and underlayment heat under new wood-look porcelain tile were added to ensure the room could be enjoyed no matter what season. Sunbrella fabrics were used on the settee and chairs that will stand up to wet bathing suits and barbeques. Benjamin Moore’s Sapphireberry 2063 60 was painted to bring the blue sky in on even a cloudy day. Designed by Laura Hildebrandt of Interiors by LH, LLC. Photos by Jenn Verrier Photography. Construction by Patio Enclosures.

The Barefoot Bay Cottage is the first-holiday house to be designed and built for boutique accommodation business, Barefoot Escapes (www.barefootescapes.com.au). Working with many of The Designory’s favourite brands, it has been designed with an overriding luxe Australian coastal style synonymous with Sydney based team. The newly renovated three bedroom cottage is a north facing home which has been designed to capture the sun and the cooling summer breeze. Inside, the home is light-filled, open plan and imbues instant calm with a luxe palette of coastal and hinterland tones. The contemporary styling includes layering of earthy, tribal and natural textures throughout providing a sense of cohesiveness and instant tranquillity allowing guests to prioritise rest and rejuvenation.
Images captured by Lauren Hernandez
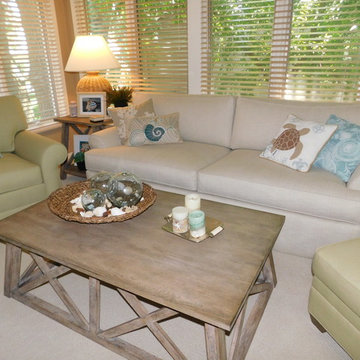
Kerith Elfstrum
Inspiration pour une petite véranda traditionnelle avec moquette, aucune cheminée, un plafond standard et un sol beige.
Inspiration pour une petite véranda traditionnelle avec moquette, aucune cheminée, un plafond standard et un sol beige.

Cathedral ceiling over main sitting area and flat ceiling over dining area.
Exemple d'une petite véranda chic avec parquet peint, un plafond standard et un sol gris.
Exemple d'une petite véranda chic avec parquet peint, un plafond standard et un sol gris.
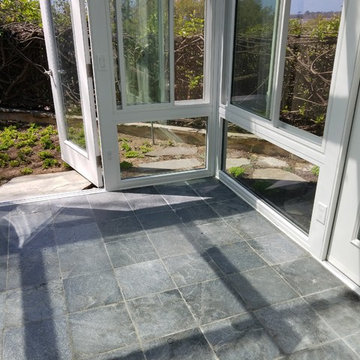
In this project we designed a Unique Sunroom addition according to house dimensions & structure.
Including: concrete slab floored with travertine tile floors, Omega IV straight Sunroom, Vinyl double door, straight dura-lite tempered glass roof, electrical hook up, ceiling fans, recess lights,.
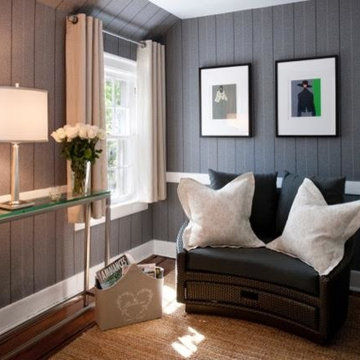
Aménagement d'une petite véranda classique avec parquet foncé, un plafond standard et aucune cheminée.
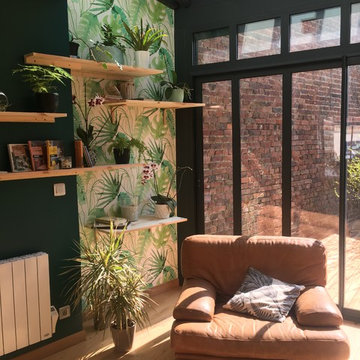
Verrière aménager en coin détente / lecture...style jungle intérieur / extérieur
Idée de décoration pour une petite véranda ethnique avec parquet clair et un puits de lumière.
Idée de décoration pour une petite véranda ethnique avec parquet clair et un puits de lumière.
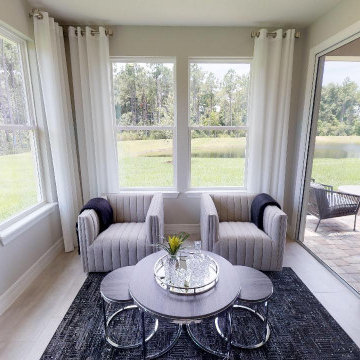
Offered in the Palmary Floor Plan in Del Webb Nocatee, this sunroom offers ample amounts of natural light, making it the perfect place to relax and unwind.
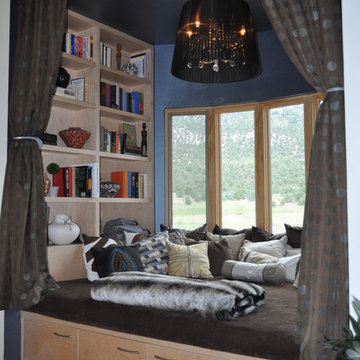
JAZ Architecture
Réalisation d'une petite véranda design avec parquet clair et un plafond standard.
Réalisation d'une petite véranda design avec parquet clair et un plafond standard.
Idées déco de petites vérandas
1
