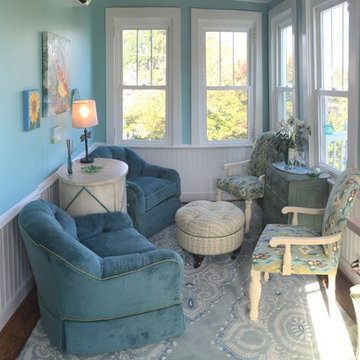Idées déco de petites vérandas
Trier par :
Budget
Trier par:Populaires du jour
81 - 100 sur 672 photos
1 sur 3
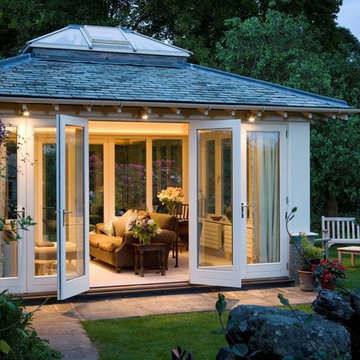
An elegant, glazed pavilion-style garden room now extends the living space into the large mature gardens, embracing nature on three sides. French doors open out onto the terrace, bringing the outside in on a warm, summer days.
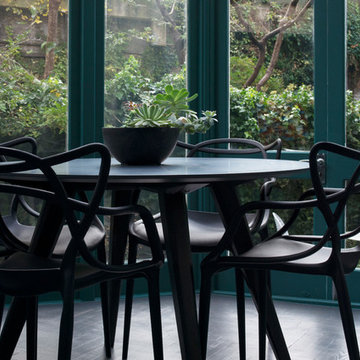
Cette image montre une petite véranda design avec parquet peint, un plafond en verre et un sol gris.
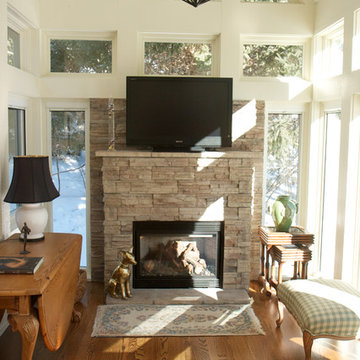
Learn more about our narrow profile stone veneer for fireplaces here: https://northstarstone.biz/stone-styles/narrow-profile/
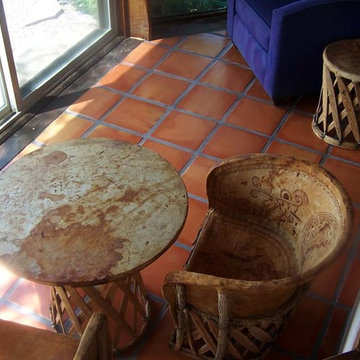
Earthen Touch Builders, LLC
Cette photo montre une petite véranda sud-ouest américain avec tomettes au sol.
Cette photo montre une petite véranda sud-ouest américain avec tomettes au sol.
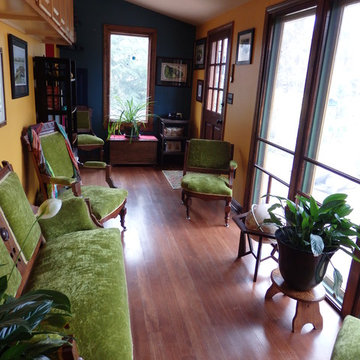
Inspiration pour une petite véranda bohème avec parquet clair, un plafond standard, aucune cheminée et un sol gris.
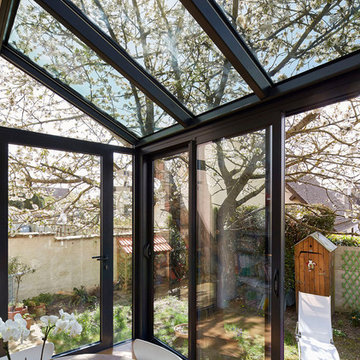
DELAUNEY François
Inspiration pour une petite véranda design avec parquet clair et un plafond en verre.
Inspiration pour une petite véranda design avec parquet clair et un plafond en verre.
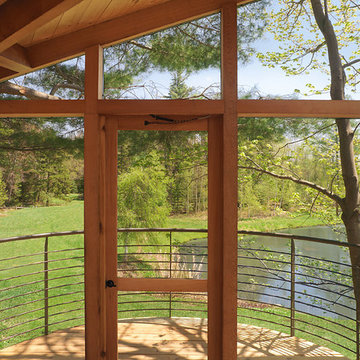
Photo-Caroline Bates
Exemple d'une petite véranda tendance avec parquet clair, aucune cheminée, un plafond standard et un sol beige.
Exemple d'une petite véranda tendance avec parquet clair, aucune cheminée, un plafond standard et un sol beige.
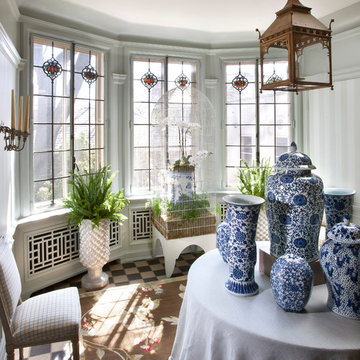
Photo: Edmunds Studios Photography
Idée de décoration pour une petite véranda tradition.
Idée de décoration pour une petite véranda tradition.
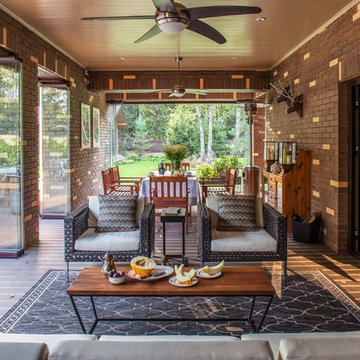
Автор Н. Новикова (Петелина), фото С. Моргунов
Réalisation d'une petite véranda design avec tomettes au sol, une cheminée standard, un plafond standard et un sol marron.
Réalisation d'une petite véranda design avec tomettes au sol, une cheminée standard, un plafond standard et un sol marron.
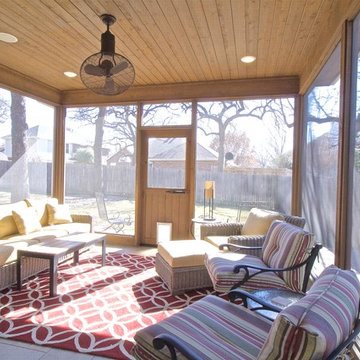
Aménagement d'une petite véranda classique avec un sol en ardoise, aucune cheminée, un plafond standard et un sol gris.
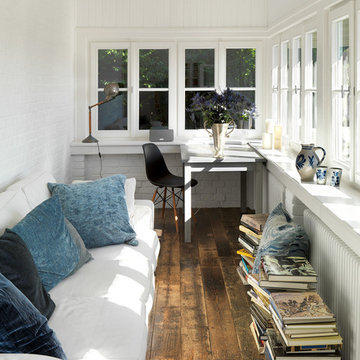
Jens Bösenberg
Idée de décoration pour une petite véranda champêtre avec parquet foncé, aucune cheminée, un plafond standard et un sol marron.
Idée de décoration pour une petite véranda champêtre avec parquet foncé, aucune cheminée, un plafond standard et un sol marron.
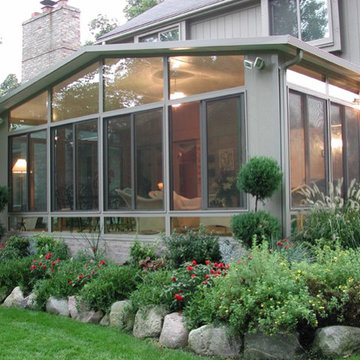
Sunroom projects
Idées déco pour une petite véranda classique avec un sol en bois brun, aucune cheminée et un plafond standard.
Idées déco pour une petite véranda classique avec un sol en bois brun, aucune cheminée et un plafond standard.

Sunroom addition leads off the family room which is adjacent to the kitchen as viewed through the french doors. On entering the house one can see all the way back through these doors to the garden beyond. The existing recessed porch was enclosed and walls removed to form the family room space.
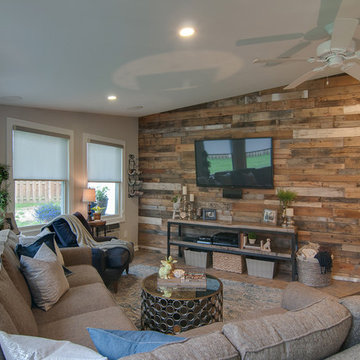
Aménagement d'une petite véranda montagne avec un sol en brique, aucune cheminée et un plafond standard.
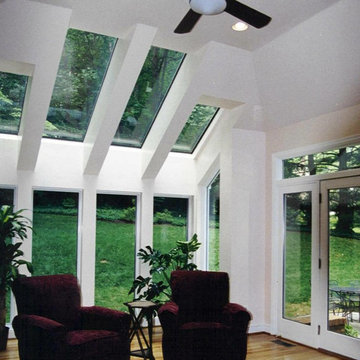
Sunroom Addition Interior
Exemple d'une petite véranda éclectique avec parquet clair et un puits de lumière.
Exemple d'une petite véranda éclectique avec parquet clair et un puits de lumière.
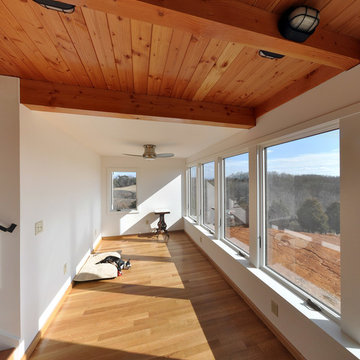
Sun room facing the views of the Blue Ridge Mountains in East Tennessee.
Aménagement d'une petite véranda montagne avec un sol en bois brun et un plafond standard.
Aménagement d'une petite véranda montagne avec un sol en bois brun et un plafond standard.
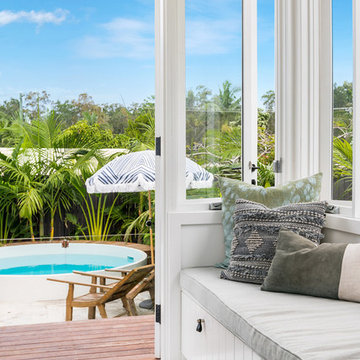
The Barefoot Bay Cottage is the first holiday house to be designed and built for boutique accommodation business, Barefoot Escapes. Working with many of The Designory’s favourite brands, it has been designed with an overriding luxe Australian coastal style synonymous with Sydney based team. The newly renovated three bedroom cottage is a north facing home which has been designed to capture the sun and the cooling summer breeze. Inside, the home is light-filled, open plan and imbues instant calm with a luxe palette of coastal and hinterland tones. The contemporary styling includes layering of earthy, tribal and natural textures throughout providing a sense of cohesiveness and instant tranquillity allowing guests to prioritise rest and rejuvenation.
Images captured by Property Shot
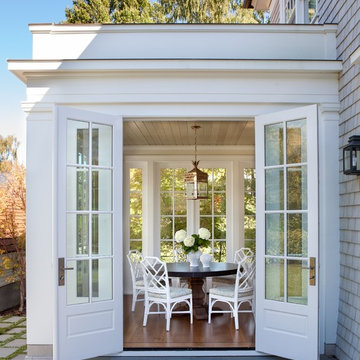
Laurie Black Photography. Classic "Martha's Vineyard" shingle style with traditional Palladian molding profiles "in the antique" uplifting the sophistication and décor to its urban context. Design by Duncan McRoberts
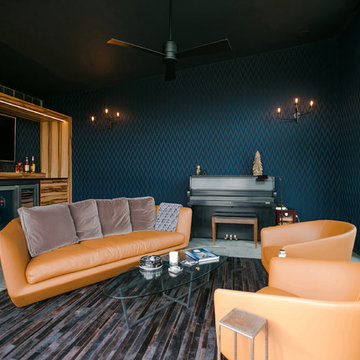
Cigar Room - Midcentury Modern Addition - Brendonwood, Indianapolis - Architect: HAUS | Architecture For Modern Lifestyles - Construction Manager: WERK | Building Modern - Interior Design: MW Harris - Photo: Jamie Sangar Photography
Idées déco de petites vérandas
5
