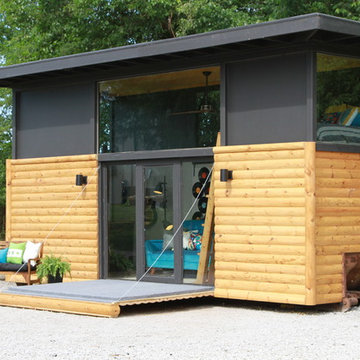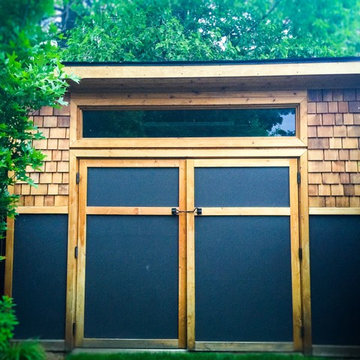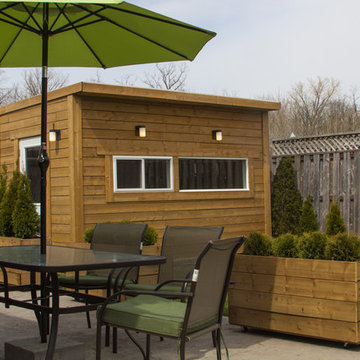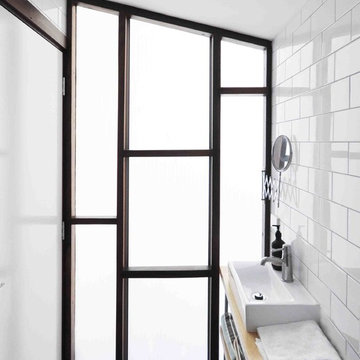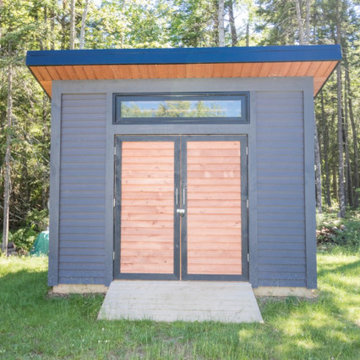Idées déco de petits abris de jardin séparés
Trier par :
Budget
Trier par:Populaires du jour
121 - 140 sur 2 084 photos
1 sur 3
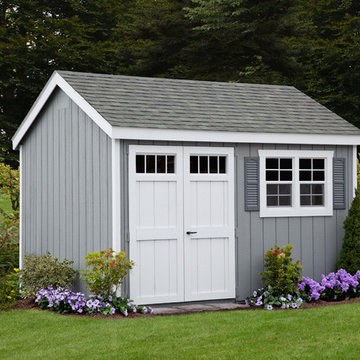
10x12 Colonial Aframe Shed
Cette photo montre un petit abri de jardin séparé chic.
Cette photo montre un petit abri de jardin séparé chic.
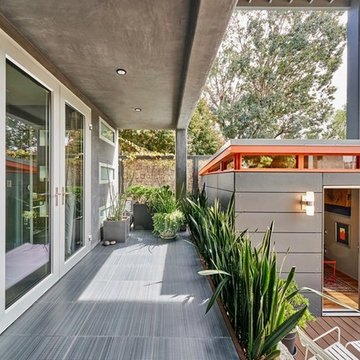
Maha Comianos
Réalisation d'un petit abri de jardin séparé vintage avec un bureau, studio ou atelier.
Réalisation d'un petit abri de jardin séparé vintage avec un bureau, studio ou atelier.
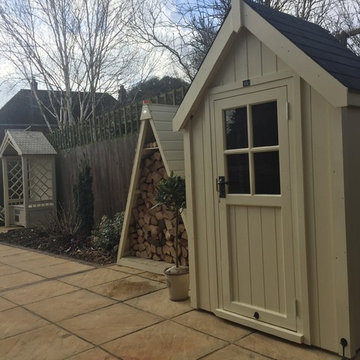
Taken by our craftsmen after assembly....
Idées déco pour un petit abri de jardin séparé moderne.
Idées déco pour un petit abri de jardin séparé moderne.
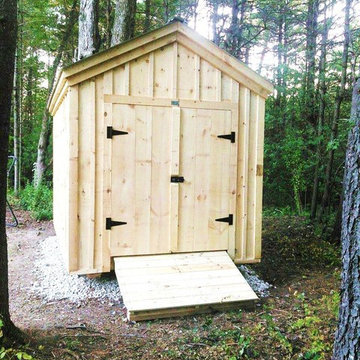
The Gable Shed is a no frills storage building, strong enough to handle harsh New England weather and every day use. A beefy heavy duty shed with hefty 2x6 full- dimensioned hemlock floor and roof framing, this building features attractive trim details and a generous roof over- hang that offers better protection from the elements. This structure is aesthetically pleasing as well as utilitarian.
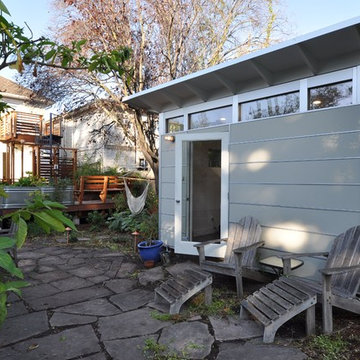
Not a bad commute to this backyard office - and the outdoor break room is top notch!
Cette image montre un petit abri de jardin séparé minimaliste avec un bureau, studio ou atelier.
Cette image montre un petit abri de jardin séparé minimaliste avec un bureau, studio ou atelier.
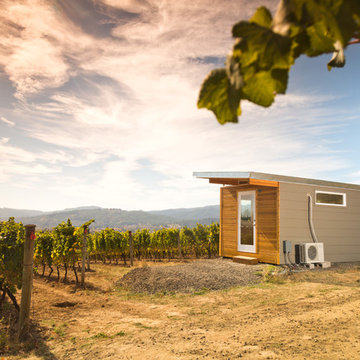
Dominic Bonuccelli
Cette image montre un petit abri de jardin séparé minimaliste avec un bureau, studio ou atelier.
Cette image montre un petit abri de jardin séparé minimaliste avec un bureau, studio ou atelier.
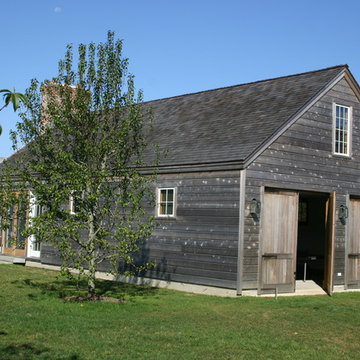
Sagaponack Guest House Retreat
Idées déco pour une petite grange séparée classique.
Idées déco pour une petite grange séparée classique.
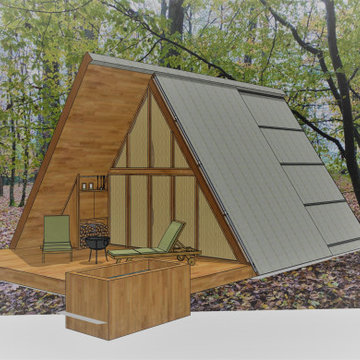
Immersion forestière dans un site Natura 2000. Toiture amovible, usage été-hiver, bain norvégien.
Toit fermé.
Cette image montre une petite maison d'amis séparée rustique.
Cette image montre une petite maison d'amis séparée rustique.
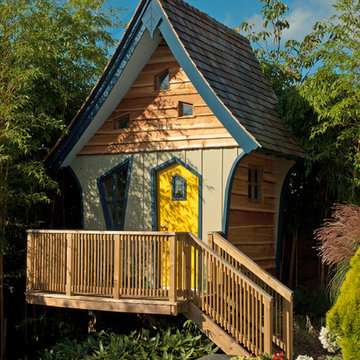
Bespoke children's treehouse, designed and built by Peter O'Brien of 'Plan Eden Treehouse & Garden Design'. Cantilevered deck creates the effect of the treehouse floating above the planting
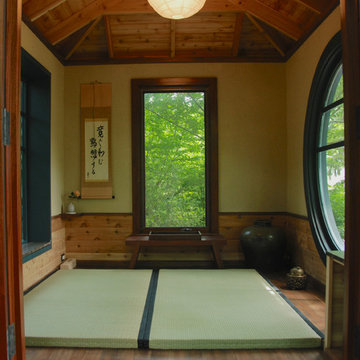
The elements in the Tea House are arranged in accordance with the Bagua.
The walls are finished in Japanese stucco, with cedar wainscoting, and straight grain Douglas Fir trim. The cathedral ceiling is framed in Cedar, with cedar tongue and groove planking.
The floor is straight grain Douglas Fir.
A custom table was designed to fit below the far window, made from the same slab of Utile that was used for the ridge beam.
Glen Grayson, Architect
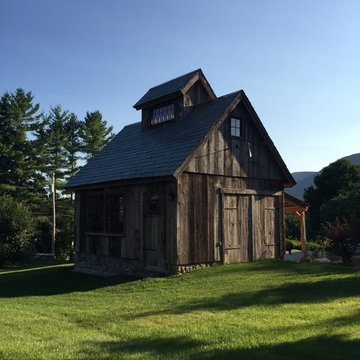
Photography by Andrew Doyle
This Sugar House provides our client with a bit of extra storage, a place to stack firewood and somewhere to start their vegetable seedlings; all in an attractive package. Built using reclaimed siding and windows and topped with a slate roof, this brand new building looks as though it was built 100 years ago. True traditional timber framing construction add to the structures appearance, provenance and durability.
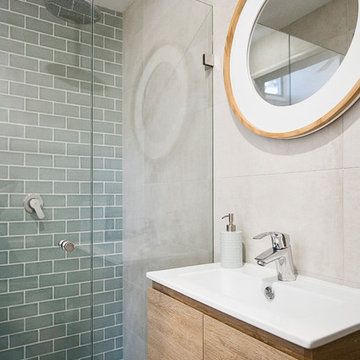
Bathroom - Granny Flat
Cette photo montre une petite maison d'amis séparée bord de mer.
Cette photo montre une petite maison d'amis séparée bord de mer.
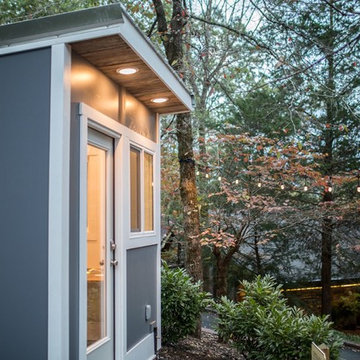
Exemple d'un petit abri de jardin séparé moderne avec un bureau, studio ou atelier.
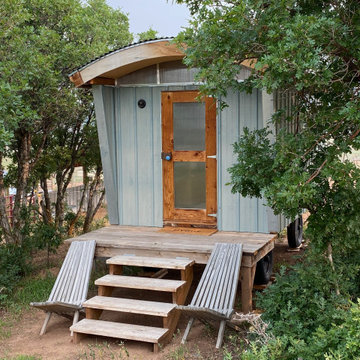
I bought an old flatbed hay wagon probably 20 years ago with the Idea of building a Sheep Camp from scratch. Five or six years ago my son, Oskar and I collaborated on a design, and it has been a back burner project since. Last summer with pandemic restrictions, it turned into my Corona therapy project ,and I was finally able to finish it. Now it is a spare guest bedroom.
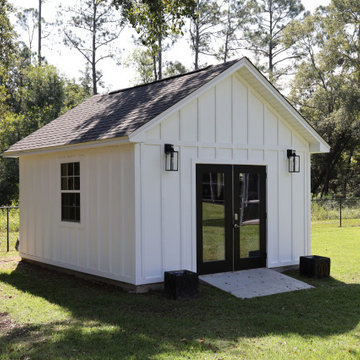
New siding make a massive difference to potential buyers, improves the appeal of the property, and protects your belongings from inclement weather.
Exemple d'un petit abri de jardin séparé nature avec un bureau, studio ou atelier.
Exemple d'un petit abri de jardin séparé nature avec un bureau, studio ou atelier.
Idées déco de petits abris de jardin séparés
7
