Idées déco de petits bars de salon blancs
Trier par :
Budget
Trier par:Populaires du jour
161 - 180 sur 945 photos
1 sur 3

The dry bar is conveniently located between the kitchen and family room but utilizes the space underneath new 2nd floor stairs. Ample countertop space also doubles as additional buffet serving area. Just a tiny bit of the original shiplap wall remains as a accent wall behind floating shelves. Custom built-in cabinets offer additional kitchen storage.
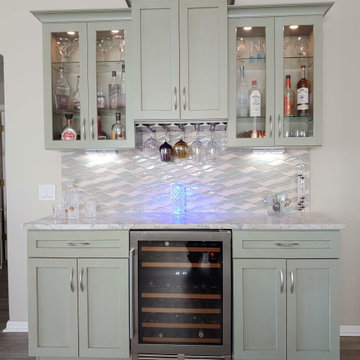
The six foot long bar is a lovely focal point and the first thing you see as you enter the home.
Réalisation d'un petit bar de salon sans évier parallèle tradition avec un placard à porte shaker, des portes de placards vertess, un plan de travail en quartz, une crédence multicolore, une crédence en carreau de verre et un plan de travail gris.
Réalisation d'un petit bar de salon sans évier parallèle tradition avec un placard à porte shaker, des portes de placards vertess, un plan de travail en quartz, une crédence multicolore, une crédence en carreau de verre et un plan de travail gris.

Cette photo montre un petit bar de salon sans évier linéaire chic en bois brun avec aucun évier ou lavabo, un placard à porte vitrée, une crédence miroir, parquet foncé, un sol marron et un plan de travail multicolore.

Wet bar in office area. Black doors with black floating shelves, black quartz countertop. Gold, white and calacatta marble backsplash in herringbone pattern.

This basement kitchen is given new life as a modern bar with quartz countertop, navy blue cabinet doors, satin brass edge pulls, a beverage fridge, pull out faucet with matte black finish. The backsplash is patterned 8x8 tiles with a walnut wood shelf. The space was painted matte white, the ceiling popcorn was scraped off, painted and installed with recessed lighting. A mirror backsplash was installed on the left side of the bar
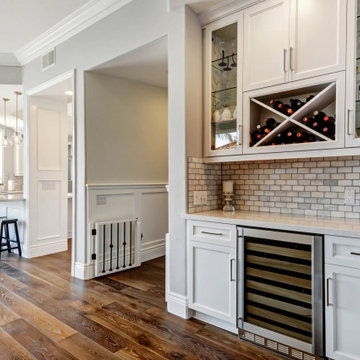
Réalisation d'un petit bar de salon avec évier linéaire tradition avec un placard avec porte à panneau encastré, des portes de placard blanches, un plan de travail en quartz modifié, une crédence grise, une crédence en marbre, un sol en bois brun, un sol marron et un plan de travail blanc.
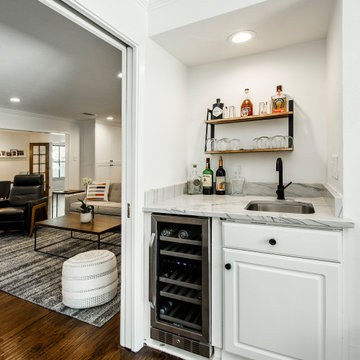
Our clients came to us after recently purchasing this 1967 home in the lovely Spring Creek neighborhood. They originally considered adding on to the master bedroom or possibly putting an addition above the garage. After all considerations, they decided to work within the existing sq. ft. of the home. They wanted to update their kitchen, they needed to add an office, as she works from home and they wanted consistent flooring throughout the front of the house. They had a small galley kitchen that you could enter from the front formal living/dining room or from the other end but it was completely closed off to the main living area, other than a small window. They really wanted to open it up but worried it might be too opened up. In addition to adding new ceiling height cabinets, they wanted to completely gut this outdated kitchen and start over with a cleaner, simpler looking kitchen. They had trouble envisioning what their space would look like opened up, so using our technology and being able to show them a rendering and being able to do a virtual walk-through, really helped them see their future.
We demoed the entire kitchen and all of the flooring throughout the kitchen, family room, living room and formal living room. We removed most of the wall that closed off the kitchen to the living room, with the exception of the half wall that became part of the new island. The doorway that used to go between the formal dining and kitchen was closed off, creating more kitchen wall space and allowing an office to be added at the back of the formal dining that could be closed off, when needed.
White Chandler cabinets were installed with beautiful Macaubus Giotto Quartzite countertops. Our clients chose to install a spice pull out and utensil caddy pull out on either side of the oven and a tray pull out for cookie sheets, as well. A wooden vent-hood was also built by Chandler, creating a nice contrast to the white cabinets. Matte black Stanton pulls and Elara knobs were installed coordinating with the Forge Industrial Pendant Island lights and the Doster Dome kitchen table pendant. A Kohler vault Smart Divide®top-/under-mount double-equal bowl kitchen sink was installed in the island with a Kohler Simplice kitchen faucet, also in matte black. Detailed posts were added to each corner on the back side of the island, giving it a more custom finished look. In the formal dining room, a 4-light Forge Industrial Island Light was installed, which coordinated with the two pendant lights above the island. Adjacent to the living room was an office/wet bar area, leading to the back porch. We replaced the existing wet bar with a new cabinet and countertop and faucet, matching the kitchen and installed a wine refrigerator, too. Hardwood floors were installed throughout the entire front of the house, tying it all together. Recessed lighting was installed throughout the dining room, living room and kitchen, really giving the space some much needed light. A fresh coat of paint to top it all off really brightened up the space and gave our clients exactly what they were wanting.

Cette image montre un petit bar de salon avec évier linéaire marin avec un évier encastré, un placard à porte shaker, des portes de placard blanches, un plan de travail en quartz modifié, un sol en bois brun, un sol marron et un plan de travail beige.

custom curved sofa, custom furniture, custom window treatment, custom-built-in bar & bookcase, custom area rug, custom window treatment, blue, cream, white, black, silver,
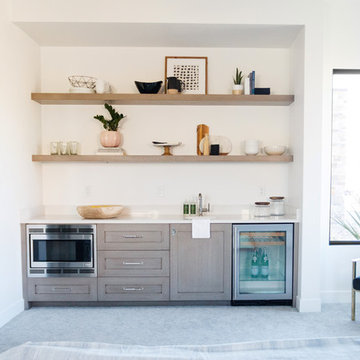
Cette photo montre un petit bar de salon avec évier parallèle moderne en bois clair avec un évier encastré, un placard à porte shaker, un plan de travail en quartz modifié, une crédence blanche, une crédence en dalle de pierre et un plan de travail blanc.
Photographer: Greg Premru
Idée de décoration pour un petit bar de salon linéaire tradition avec des portes de placard bleues, parquet clair, aucun évier ou lavabo, un placard sans porte, une crédence miroir et un plan de travail blanc.
Idée de décoration pour un petit bar de salon linéaire tradition avec des portes de placard bleues, parquet clair, aucun évier ou lavabo, un placard sans porte, une crédence miroir et un plan de travail blanc.
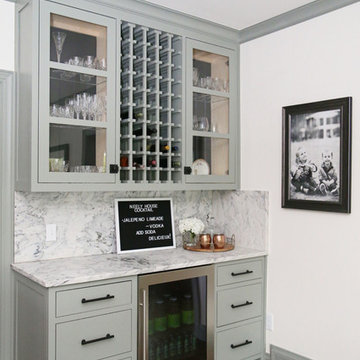
Exemple d'un petit bar de salon avec évier linéaire chic avec un placard à porte vitrée, des portes de placards vertess, plan de travail en marbre, une crédence grise, une crédence en marbre, un sol en bois brun, un sol marron et un plan de travail gris.
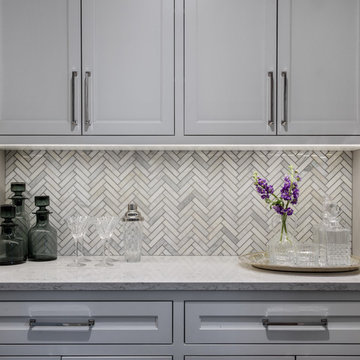
Cynthia Lynn
Cette image montre un petit bar de salon avec évier linéaire traditionnel avec aucun évier ou lavabo, un placard avec porte à panneau encastré, des portes de placard blanches, plan de travail en marbre, une crédence blanche et une crédence en marbre.
Cette image montre un petit bar de salon avec évier linéaire traditionnel avec aucun évier ou lavabo, un placard avec porte à panneau encastré, des portes de placard blanches, plan de travail en marbre, une crédence blanche et une crédence en marbre.
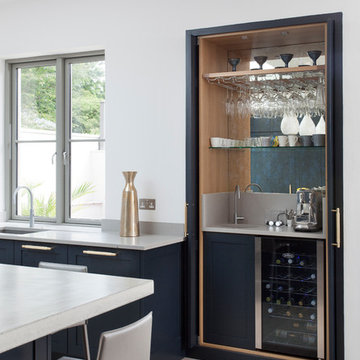
Aménagement d'un petit bar de salon avec évier classique avec un évier encastré et une crédence miroir.

Idées déco pour un petit bar de salon avec évier linéaire classique avec un placard à porte shaker, des portes de placard blanches, parquet foncé, un évier encastré, un plan de travail en granite, une crédence noire et une crédence en dalle de pierre.
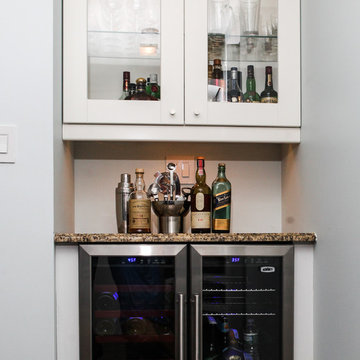
Complete Renovation
Cette image montre un petit bar de salon avec évier design en U avec aucun évier ou lavabo, un placard à porte shaker, des portes de placard blanches, un plan de travail en surface solide, une crédence noire et un sol en bois brun.
Cette image montre un petit bar de salon avec évier design en U avec aucun évier ou lavabo, un placard à porte shaker, des portes de placard blanches, un plan de travail en surface solide, une crédence noire et un sol en bois brun.
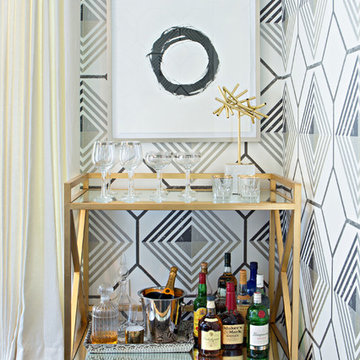
Réalisation d'un petit bar de salon design avec un chariot mini-bar et parquet foncé.
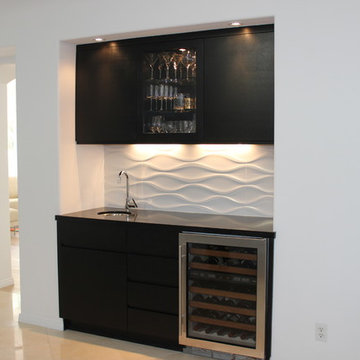
Cette photo montre un petit bar de salon avec évier linéaire tendance avec un évier encastré, un placard à porte plane, des portes de placard noires, un plan de travail en quartz modifié, une crédence blanche, une crédence en carreau de porcelaine et un sol en carrelage de porcelaine.
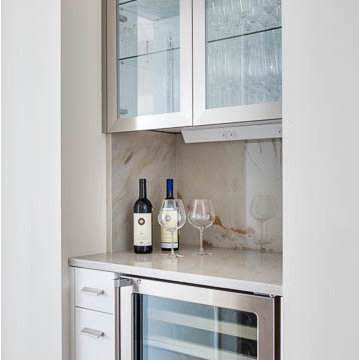
White High Gloss Lacquer Cabinets with Calacatta Quartzite Countertops.
Photography by Greg Premru
Cette photo montre un petit bar de salon tendance en U avec un évier encastré, un placard à porte plane, des portes de placard blanches, un plan de travail en quartz, une crédence blanche et une crédence en dalle de pierre.
Cette photo montre un petit bar de salon tendance en U avec un évier encastré, un placard à porte plane, des portes de placard blanches, un plan de travail en quartz, une crédence blanche et une crédence en dalle de pierre.

Clay Cox, Kitchen Designer; Giovanni Photography
Cette image montre un petit bar de salon avec évier linéaire traditionnel avec aucun évier ou lavabo, un placard avec porte à panneau encastré, des portes de placard grises, un plan de travail en quartz modifié, une crédence multicolore, une crédence en mosaïque et parquet clair.
Cette image montre un petit bar de salon avec évier linéaire traditionnel avec aucun évier ou lavabo, un placard avec porte à panneau encastré, des portes de placard grises, un plan de travail en quartz modifié, une crédence multicolore, une crédence en mosaïque et parquet clair.
Idées déco de petits bars de salon blancs
9