Idées déco de petits bars de salon montagne
Trier par :
Budget
Trier par:Populaires du jour
21 - 40 sur 295 photos
1 sur 3
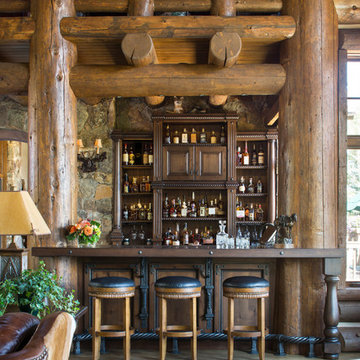
Kimberly Gavin Photography
Inspiration pour un petit bar de salon chalet en bois foncé avec des tabourets, un placard sans porte et un sol en bois brun.
Inspiration pour un petit bar de salon chalet en bois foncé avec des tabourets, un placard sans porte et un sol en bois brun.
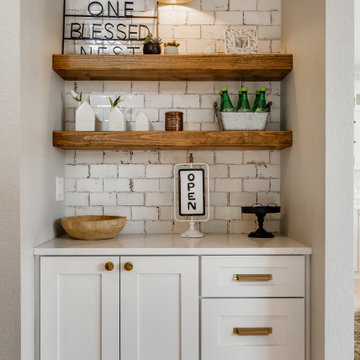
Pocket compact dry-bar of white cabinets and brass handles & brass fixed pendant lighting. Rustic wood shelves upon white rustic brick backsplash.
Exemple d'un petit bar de salon sans évier montagne avec aucun évier ou lavabo, un placard avec porte à panneau encastré, des portes de placard blanches, un plan de travail en quartz, une crédence blanche, une crédence en carrelage métro et un plan de travail blanc.
Exemple d'un petit bar de salon sans évier montagne avec aucun évier ou lavabo, un placard avec porte à panneau encastré, des portes de placard blanches, un plan de travail en quartz, une crédence blanche, une crédence en carrelage métro et un plan de travail blanc.
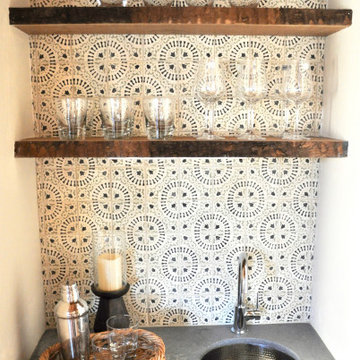
Réalisation d'un petit bar de salon avec évier linéaire chalet avec un évier encastré, un placard à porte affleurante, des portes de placards vertess, un plan de travail en quartz modifié, une crédence multicolore, une crédence en terre cuite, sol en stratifié, un sol marron et un plan de travail gris.
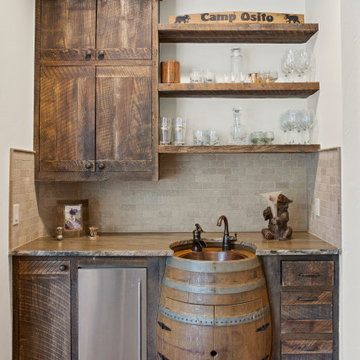
Cette photo montre un petit bar de salon avec évier montagne en bois vieilli avec un évier posé et un plan de travail en granite.
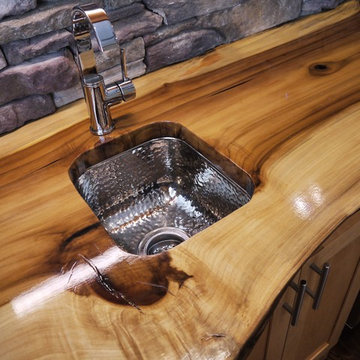
This stainless steel hammered sink is eye catching and brought a little bling to the rustic room. Added with a modern faucet made the look complete.
Réalisation d'un petit bar de salon avec évier chalet en bois clair avec un évier encastré, un placard à porte vitrée, un plan de travail en bois, une crédence grise, une crédence en dalle de pierre, parquet foncé et un sol marron.
Réalisation d'un petit bar de salon avec évier chalet en bois clair avec un évier encastré, un placard à porte vitrée, un plan de travail en bois, une crédence grise, une crédence en dalle de pierre, parquet foncé et un sol marron.
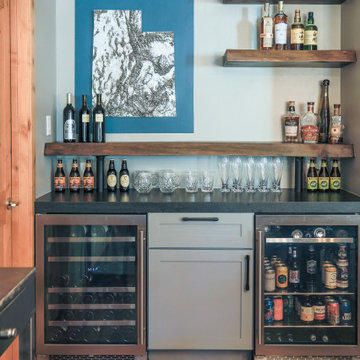
In a nook off the dining room KHJ Designs took advantage of the space to create a custom bar with walnut live edge shelves and a leathered granite counter.

Cette photo montre un petit bar de salon avec évier linéaire montagne en bois vieilli avec un évier encastré, un placard à porte shaker, un plan de travail en granite, une crédence grise, une crédence en dalle de pierre, un sol en ardoise, un sol marron et plan de travail noir.

A rustic approach to the shaker style, the exterior of the Dandridge home combines cedar shakes, logs, stonework, and metal roofing. This beautifully proportioned design is simultaneously inviting and rich in appearance.
The main level of the home flows naturally from the foyer through to the open living room. Surrounded by windows, the spacious combined kitchen and dining area provides easy access to a wrap-around deck. The master bedroom suite is also located on the main level, offering a luxurious bathroom and walk-in closet, as well as a private den and deck.
The upper level features two full bed and bath suites, a loft area, and a bunkroom, giving homeowners ample space for kids and guests. An additional guest suite is located on the lower level. This, along with an exercise room, dual kitchenettes, billiards, and a family entertainment center, all walk out to more outdoor living space and the home’s backyard.
Photographer: William Hebert
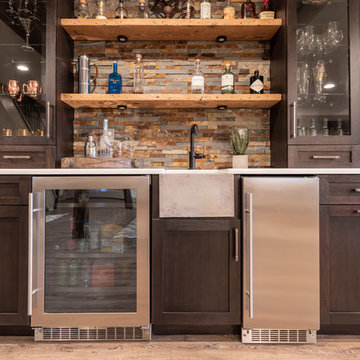
This rustic-inspired basement includes an entertainment area, two bars, and a gaming area. The renovation created a bathroom and guest room from the original office and exercise room. To create the rustic design the renovation used different naturally textured finishes, such as Coretec hard pine flooring, wood-look porcelain tile, wrapped support beams, walnut cabinetry, natural stone backsplashes, and fireplace surround,
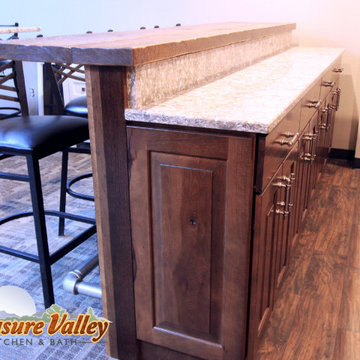
Aménagement d'un petit bar de salon parallèle montagne en bois foncé avec des tabourets, un placard avec porte à panneau surélevé, un plan de travail en quartz modifié, une crédence marron et une crédence en lambris de bois.
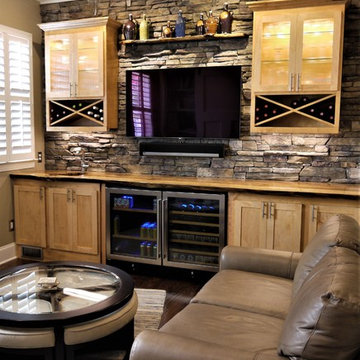
Stainless touches in the hardware, ceiling fan and lights draws the attention back to the beautiful stainless wine coolers. These two refrigerators became the focal point of the cabinetry.
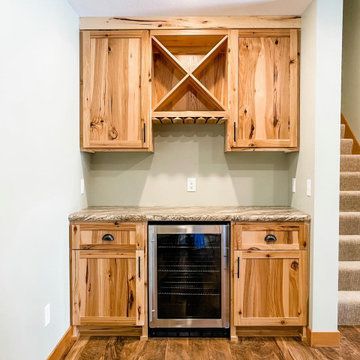
Exemple d'un petit bar de salon sans évier linéaire montagne en bois brun avec un placard à porte shaker, un plan de travail en stratifié, sol en stratifié, un sol marron et un plan de travail marron.
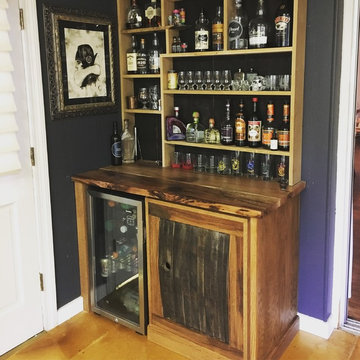
Idées déco pour un petit bar de salon avec évier linéaire montagne en bois brun avec un placard avec porte à panneau surélevé, un plan de travail en bois, une crédence miroir, parquet clair, un sol beige et un plan de travail marron.

Aménagement d'un petit bar de salon avec évier linéaire montagne en bois brun avec un évier encastré, un placard avec porte à panneau surélevé, un plan de travail en granite, une crédence multicolore, une crédence en dalle de pierre et moquette.
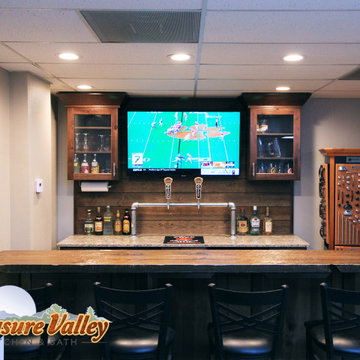
Idée de décoration pour un petit bar de salon parallèle chalet en bois foncé avec des tabourets, un placard avec porte à panneau surélevé, un plan de travail en quartz modifié, une crédence marron et une crédence en lambris de bois.
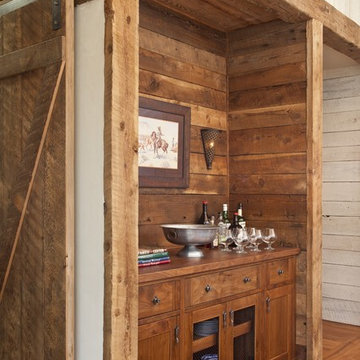
MillerRoodell Architects // Laura Fedro Interiors // Gordon Gregory Photography
Idées déco pour un petit bar de salon linéaire montagne en bois brun avec aucun évier ou lavabo, un plan de travail en bois et un sol en bois brun.
Idées déco pour un petit bar de salon linéaire montagne en bois brun avec aucun évier ou lavabo, un plan de travail en bois et un sol en bois brun.
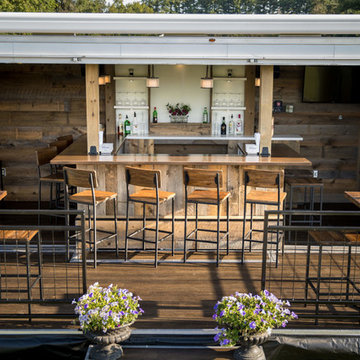
Dave Bigler Photos & Films
Idée de décoration pour un petit bar de salon chalet en U et bois vieilli avec des tabourets, un plan de travail en bois, une crédence blanche et une crédence en bois.
Idée de décoration pour un petit bar de salon chalet en U et bois vieilli avec des tabourets, un plan de travail en bois, une crédence blanche et une crédence en bois.
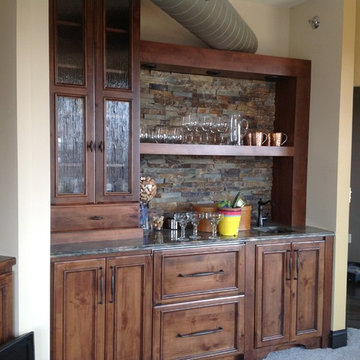
Custom built in rustic bar! a mix of slate, fusion granite, oil rubbed oversized hardware and textured glass panels makes for a an interesting family bar!

Bo Palenske
Inspiration pour un petit bar de salon parallèle chalet en bois foncé avec des tabourets, un placard à porte shaker, un plan de travail en bois, une crédence bleue, moquette et un plan de travail marron.
Inspiration pour un petit bar de salon parallèle chalet en bois foncé avec des tabourets, un placard à porte shaker, un plan de travail en bois, une crédence bleue, moquette et un plan de travail marron.

Steve Cachero
Inspiration pour un petit bar de salon linéaire chalet en bois brun avec un placard sans porte, un plan de travail en bois, une crédence grise, une crédence en dalle métallique, un sol en ardoise et un plan de travail marron.
Inspiration pour un petit bar de salon linéaire chalet en bois brun avec un placard sans porte, un plan de travail en bois, une crédence grise, une crédence en dalle métallique, un sol en ardoise et un plan de travail marron.
Idées déco de petits bars de salon montagne
2