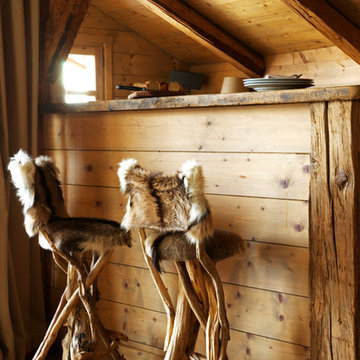Idées déco de petits bars de salon montagne
Trier par :
Budget
Trier par:Populaires du jour
61 - 80 sur 293 photos
1 sur 3

Aménagement d'un petit bar de salon avec évier linéaire montagne en bois brun avec un évier encastré, un placard avec porte à panneau surélevé, un plan de travail en granite, une crédence multicolore, une crédence en dalle de pierre et moquette.

This home bar features built in shelving, custom rustic lighting and a granite counter, with exposed timber beams on the ceiling.
Aménagement d'un petit bar de salon parallèle montagne en bois foncé avec des tabourets, parquet foncé, un placard avec porte à panneau surélevé, un plan de travail en granite, une crédence multicolore, une crédence en carrelage de pierre et un sol marron.
Aménagement d'un petit bar de salon parallèle montagne en bois foncé avec des tabourets, parquet foncé, un placard avec porte à panneau surélevé, un plan de travail en granite, une crédence multicolore, une crédence en carrelage de pierre et un sol marron.
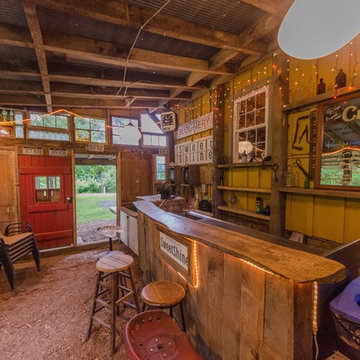
Walk out basement.
Idée de décoration pour un petit bar de salon parallèle chalet avec un sol marron, des tabourets, un plan de travail en bois, un évier encastré, une crédence marron, une crédence en bois et un plan de travail marron.
Idée de décoration pour un petit bar de salon parallèle chalet avec un sol marron, des tabourets, un plan de travail en bois, un évier encastré, une crédence marron, une crédence en bois et un plan de travail marron.
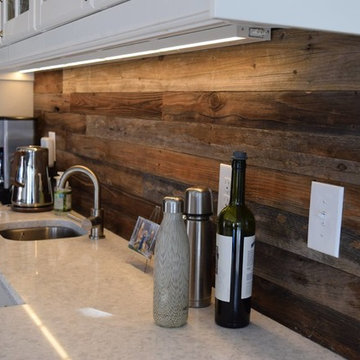
Cette photo montre un petit bar de salon avec évier linéaire montagne avec un évier encastré, un placard avec porte à panneau surélevé, des portes de placard blanches, un plan de travail en granite, une crédence marron, une crédence en bois, moquette et un sol beige.
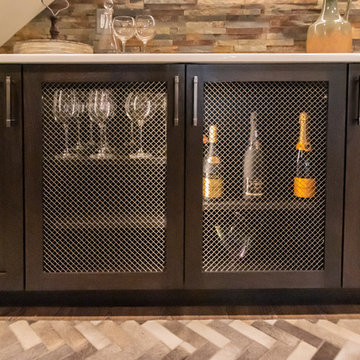
Directly adjacent to the main bar is the wine bar. Similar to the main area, this bar is created with complimenting walnut stained cabinetry, natural stone backsplash, and quarts countertop. The difference is in the details, with the custom wine rack and brass chain link doors.
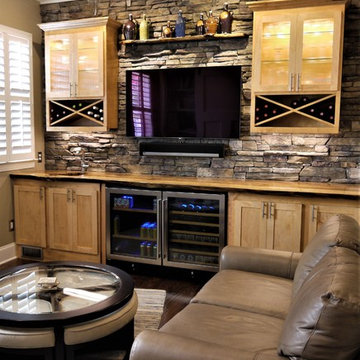
Stainless touches in the hardware, ceiling fan and lights draws the attention back to the beautiful stainless wine coolers. These two refrigerators became the focal point of the cabinetry.
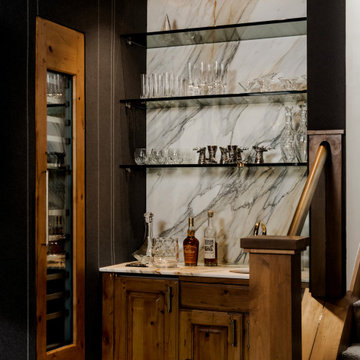
Inspiration pour un petit bar de salon avec évier linéaire chalet avec un évier encastré, plan de travail en marbre, une crédence en marbre, moquette, un plan de travail blanc et une crédence blanche.
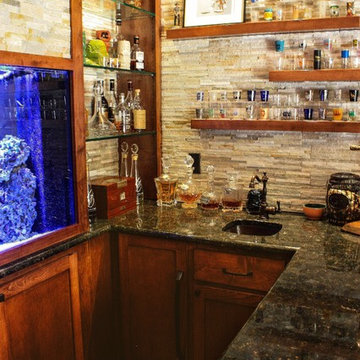
Designer: Terri Becker
Construction: Star Interior Resources
Photo: Samantha Brown
Cette image montre un petit bar de salon avec évier chalet en U avec un évier encastré, un placard à porte shaker, des portes de placard marrons, un plan de travail en granite, une crédence multicolore, une crédence en carrelage de pierre, un sol en bois brun et un sol marron.
Cette image montre un petit bar de salon avec évier chalet en U avec un évier encastré, un placard à porte shaker, des portes de placard marrons, un plan de travail en granite, une crédence multicolore, une crédence en carrelage de pierre, un sol en bois brun et un sol marron.
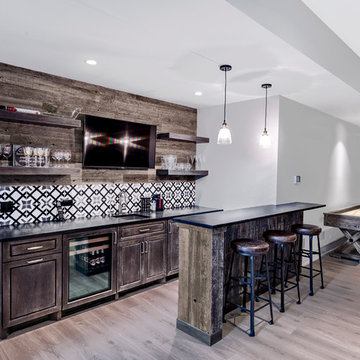
Tim Benson Photography
Idées déco pour un petit bar de salon linéaire montagne en bois foncé avec des tabourets, un évier encastré, un placard à porte affleurante, un plan de travail en surface solide, une crédence multicolore, une crédence en carreau de ciment, un sol en bois brun, un sol marron et plan de travail noir.
Idées déco pour un petit bar de salon linéaire montagne en bois foncé avec des tabourets, un évier encastré, un placard à porte affleurante, un plan de travail en surface solide, une crédence multicolore, une crédence en carreau de ciment, un sol en bois brun, un sol marron et plan de travail noir.
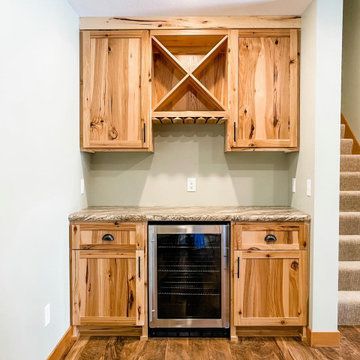
Exemple d'un petit bar de salon sans évier linéaire montagne en bois brun avec un placard à porte shaker, un plan de travail en stratifié, sol en stratifié, un sol marron et un plan de travail marron.
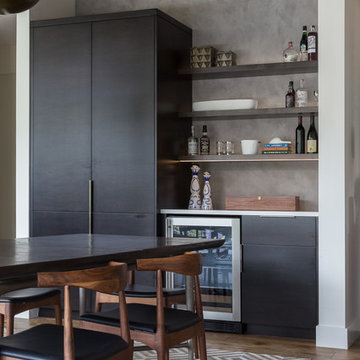
David Livingston
Idées déco pour un petit bar de salon linéaire montagne en bois foncé avec aucun évier ou lavabo, un placard à porte plane, une crédence grise, parquet clair et un plan de travail blanc.
Idées déco pour un petit bar de salon linéaire montagne en bois foncé avec aucun évier ou lavabo, un placard à porte plane, une crédence grise, parquet clair et un plan de travail blanc.
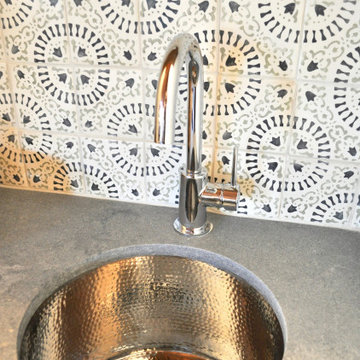
Inspiration pour un petit bar de salon avec évier linéaire chalet avec un évier encastré, un placard à porte affleurante, des portes de placards vertess, un plan de travail en quartz modifié, une crédence multicolore, une crédence en terre cuite, sol en stratifié, un sol marron et un plan de travail gris.
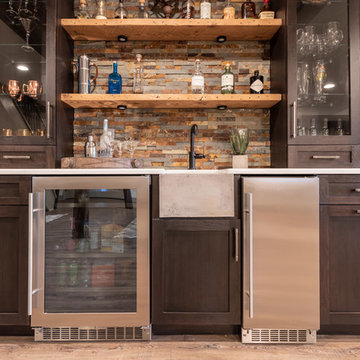
This stained walnut cabinetry creates the perfect base for this rustic yet chic bar. We combined a few modern elements, like stainless steel appliances, a concrete under mount sink, and matte black plumbing, with the rustic backsplash and natural stained open shelves to create this refined look.
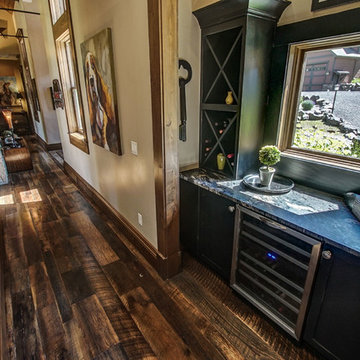
Inspiration pour un petit bar de salon avec évier linéaire chalet avec aucun évier ou lavabo, un placard à porte shaker, des portes de placard noires, un plan de travail en granite, une crédence noire, une crédence en dalle de pierre, un sol en bois brun, un sol marron et plan de travail noir.
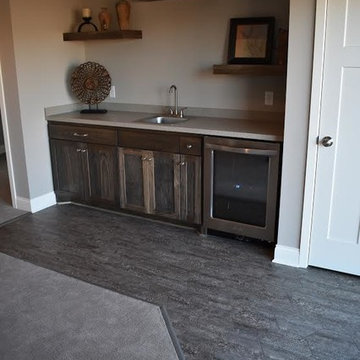
Add elegance and natural warmth to your space with beautiful hardwood floors from CAP. The earthy tones within the wood help to finish off this gorgeous transitional design.
CAP Carpet & Flooring is the leading provider of flooring & area rugs in the Twin Cities. CAP Carpet & Flooring is a locally owned and operated company, and we pride ourselves on helping our customers feel welcome from the moment they walk in the door. We are your neighbors. We work and live in your community and understand your needs. You can expect the very best personal service on every visit to CAP Carpet & Flooring and value and warranties on every flooring purchase. Our design team has worked with homeowners, contractors and builders who expect the best. With over 30 years combined experience in the design industry, Angela, Sandy, Sunnie,Maria, Caryn and Megan will be able to help whether you are in the process of building, remodeling, or re-doing. Our design team prides itself on being well versed and knowledgeable on all the up to date products and trends in the floor covering industry as well as countertops, paint and window treatments. Their passion and knowledge is abundant, and we're confident you'll be nothing short of impressed with their expertise and professionalism. When you love your job, it shows: the enthusiasm and energy our design team has harnessed will bring out the best in your project. Make CAP Carpet & Flooring your first stop when considering any type of home improvement project- we are happy to help you every single step of the way.
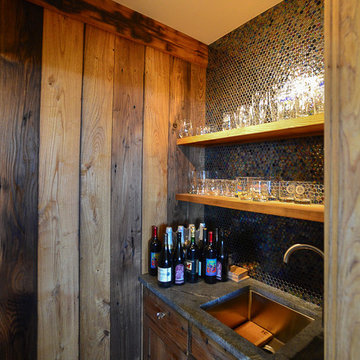
Sally McCay Photography
Réalisation d'un petit bar de salon avec évier linéaire chalet en bois foncé avec un évier encastré, un placard avec porte à panneau encastré, un plan de travail en granite, une crédence multicolore, une crédence en carreau de verre et un sol en bois brun.
Réalisation d'un petit bar de salon avec évier linéaire chalet en bois foncé avec un évier encastré, un placard avec porte à panneau encastré, un plan de travail en granite, une crédence multicolore, une crédence en carreau de verre et un sol en bois brun.
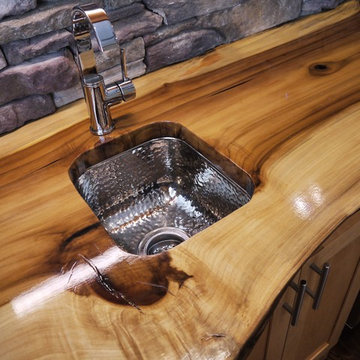
This stainless steel hammered sink is eye catching and brought a little bling to the rustic room. Added with a modern faucet made the look complete.
Réalisation d'un petit bar de salon avec évier chalet en bois clair avec un évier encastré, un placard à porte vitrée, un plan de travail en bois, une crédence grise, une crédence en dalle de pierre, parquet foncé et un sol marron.
Réalisation d'un petit bar de salon avec évier chalet en bois clair avec un évier encastré, un placard à porte vitrée, un plan de travail en bois, une crédence grise, une crédence en dalle de pierre, parquet foncé et un sol marron.
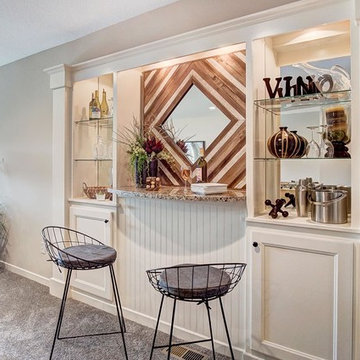
Cette photo montre un petit bar de salon linéaire montagne avec des tabourets, aucun évier ou lavabo, un placard avec porte à panneau encastré, des portes de placard blanches, un plan de travail en quartz, une crédence miroir, moquette, un sol gris et un plan de travail marron.
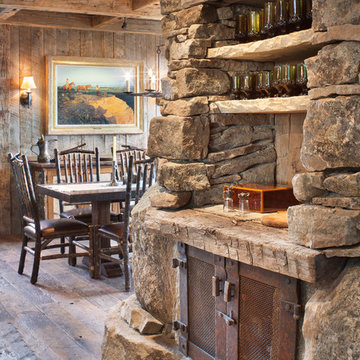
Aménagement d'un petit bar de salon linéaire montagne en bois vieilli avec un placard sans porte, un plan de travail en bois et un sol en bois brun.
Idées déco de petits bars de salon montagne
4
