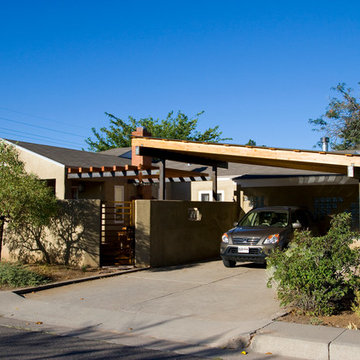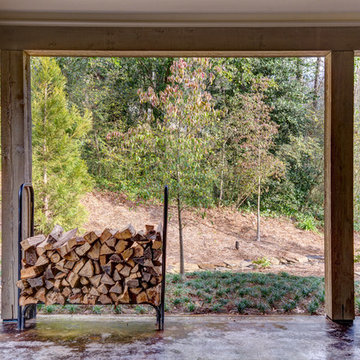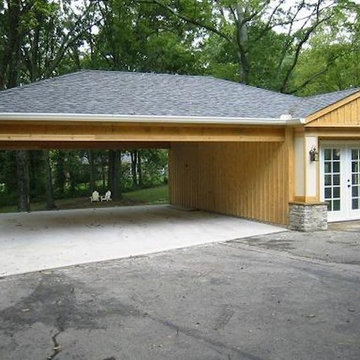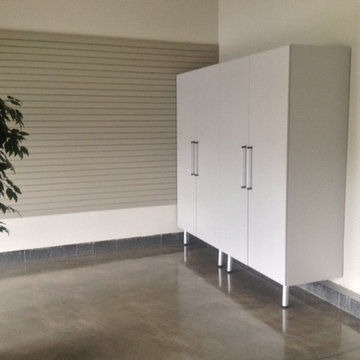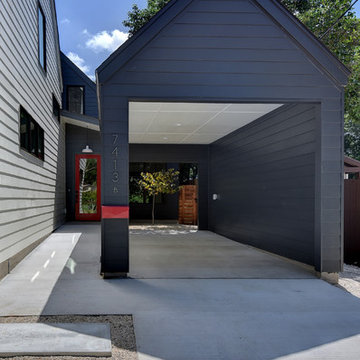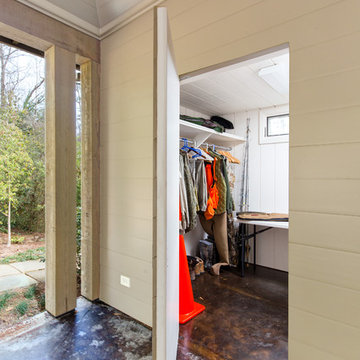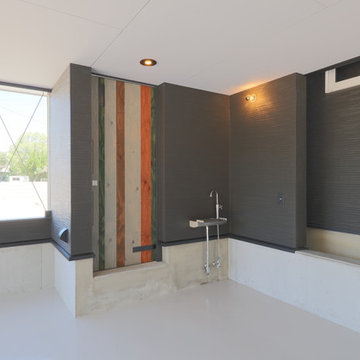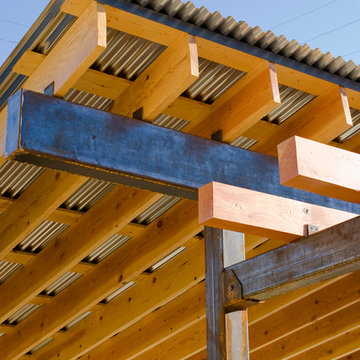Idées déco de petits carports
Trier par :
Budget
Trier par:Populaires du jour
1 - 20 sur 237 photos
1 sur 3

Front Driveway.
The driveway is bordered with an indigenous grass to the area Ficinia nodosa. The centre strip is planted out with thyme to give you sent as you drive over it.
It sits in of a contemporary concrete driveway made with a pale exposed aggregate. The cladding on the house is a fairly contemporary blonde Australian hardwood timber.
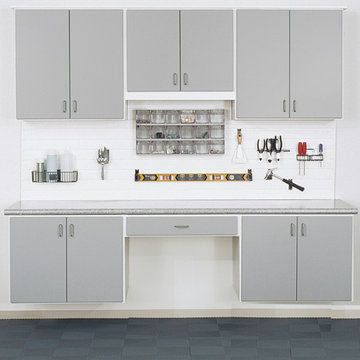
Easy to access work station integrated in your garage. Keep clutter out of site and functional for your projects. This design also features our custom durable garage tile.
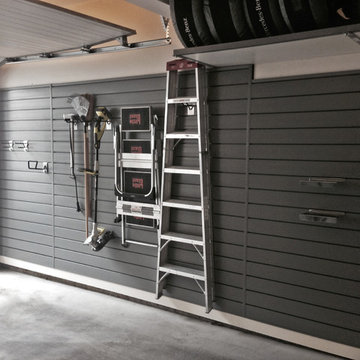
A recently finished Garage by Garage Guru.
This space features a grey slat wall - easy to re configure when your storage needs change and customizable with a large number of accessories. The top right showcases heavy-duty Monkey Bars shelving - perfect tire storage for your winter wheels.
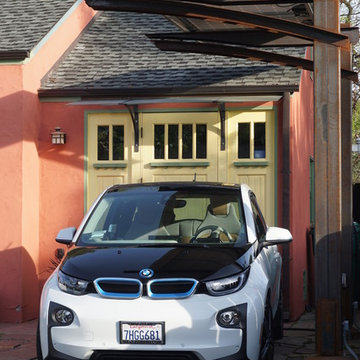
Client wanted to become more self sufficient and less reliant on oil companies for transportation. A solar electric carport canopy was designed to provide a power alternative to charge their electric BMW I3 vehicle while providing shade for it as well. Charging the vehicle is done by a Clipper Creek 60 amp charging station. Solar panels are American
made; Solarworld and each panel utilizes a micro inverter by Enphase.
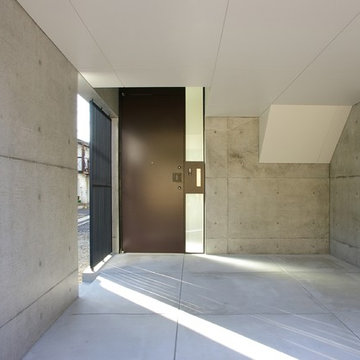
Photo by Naotake Moriyoshi
Idées déco pour un petit garage attenant moderne.
Idées déco pour un petit garage attenant moderne.
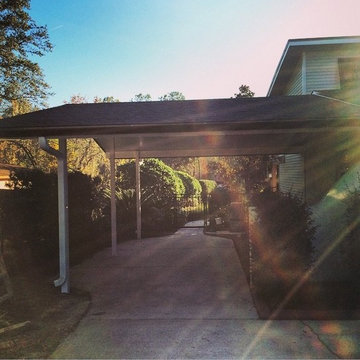
Here is a Carport the Screen Guys built
Cette photo montre un petit garage attenant tendance.
Cette photo montre un petit garage attenant tendance.

Necessitated by local requirements, we designed a simple yet elegant carport with cedar framing and corrugated metal roofing. Built by Mascheroni Construction, photo by Mitch Shenker
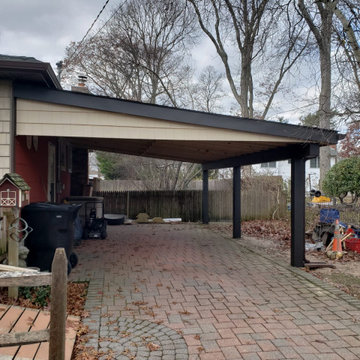
We took down the old aluminum car port, poured 4 new concrete footings, and framed a 15'x24' car port out of ACQ lumber. Install GAF roofing shingles and color match siding. Posts wrapped in white aluminum
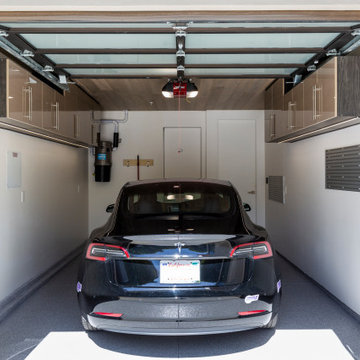
After Hours Finish With Stylelite Acrylic Fronts in Champagne and Graphite
Aménagement d'un petit garage séparé montagne.
Aménagement d'un petit garage séparé montagne.
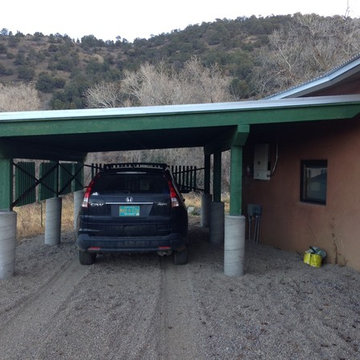
Courtesy Henry Architects LLC
Cette photo montre un petit garage attenant éclectique.
Cette photo montre un petit garage attenant éclectique.
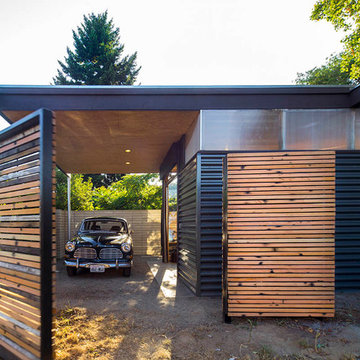
Crushed stone carport, large slatted gate, translucent polycarbonate windows and steel siding.
Nic Lehoux
Exemple d'un petit garage séparé moderne.
Exemple d'un petit garage séparé moderne.
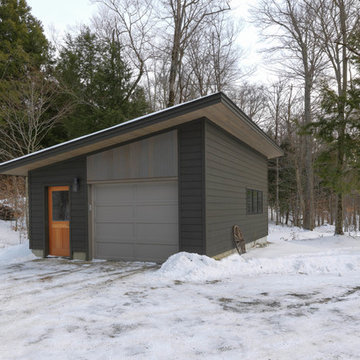
One car garage.
Photo Credit: Susan Teare
Aménagement d'un petit garage séparé moderne.
Aménagement d'un petit garage séparé moderne.
Idées déco de petits carports
1
