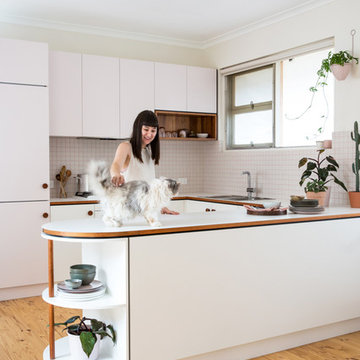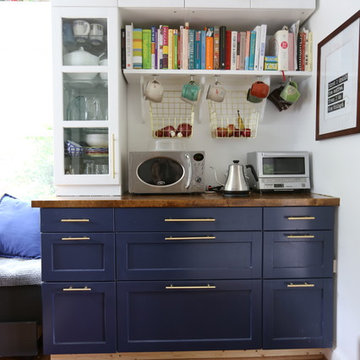Idées déco de petites cuisines rétro
Trier par :
Budget
Trier par:Populaires du jour
1 - 20 sur 2 074 photos
1 sur 3

Tired of the original, segmented floor plan of their midcentury home, this young family was ready to make a big change. Inspired by their beloved collection of Heath Ceramics tableware and needing an open space for the family to gather to do homework, make bread, and enjoy Friday Pizza Night…a new kitchen was born.
Interior Architecture.
Removal of one wall that provided a major obstruction, but no structure, resulted in connection between the family room, dining room, and kitchen. The new open plan allowed for a large island with seating and better flow in and out of the kitchen and garage.
Interior Design.
Vertically stacked, handmade tiles from Heath Ceramics in Ogawa Green wrap the perimeter backsplash with a nod to midcentury design. A row of white oak slab doors conceal a hidden exhaust hood while offering a sleek modern vibe. Shelves float just below to display beloved tableware, cookbooks, and cherished souvenirs.

Réalisation d'une petite cuisine ouverte vintage en L avec un évier encastré, un placard à porte plane, des portes de placard noires, un plan de travail en quartz modifié, une crédence blanche, une crédence en céramique, un électroménager en acier inoxydable, parquet foncé, îlot, un sol marron et un plan de travail blanc.

Kitchens are a part of our personality. Sophisticated yet so simple. The cabinets are maple with nothing but a natural finish. Highlighting the beautiful character of maple wood. Slab doors on frameless construction. Simple hardware and a long butcher block island. Tile that really draws your eye to the shelves. The white tile on the range wall sets the stage to admire the hood.
Designed by Jean Thompson for DDK Kitchen Design Group. Photographs @michaelakaskel

Full view of kitchen and dining area. Paul Dyer photography
Réalisation d'une petite cuisine américaine vintage en U et bois brun avec un évier encastré, un placard à porte plane, un plan de travail en quartz modifié, une crédence blanche, une crédence en céramique, un électroménager en acier inoxydable, parquet clair et aucun îlot.
Réalisation d'une petite cuisine américaine vintage en U et bois brun avec un évier encastré, un placard à porte plane, un plan de travail en quartz modifié, une crédence blanche, une crédence en céramique, un électroménager en acier inoxydable, parquet clair et aucun îlot.

Cette image montre une petite cuisine parallèle vintage avec un évier encastré, un placard à porte plane, des portes de placard grises, un plan de travail en quartz modifié, une crédence blanche, une crédence en céramique, un sol en linoléum, un sol beige et plan de travail noir.

Cabinetry in a fresh, green color with accents of rift oak evoke a mid-century aesthetic that blends with the rest of the home.
Idées déco pour une petite cuisine américaine rétro en U avec un évier 2 bacs, un placard avec porte à panneau encastré, des portes de placards vertess, un plan de travail en quartz modifié, une crédence blanche, une crédence en céramique, un électroménager en acier inoxydable, parquet clair, aucun îlot, un sol marron et un plan de travail blanc.
Idées déco pour une petite cuisine américaine rétro en U avec un évier 2 bacs, un placard avec porte à panneau encastré, des portes de placards vertess, un plan de travail en quartz modifié, une crédence blanche, une crédence en céramique, un électroménager en acier inoxydable, parquet clair, aucun îlot, un sol marron et un plan de travail blanc.

Sutton Signature from the Modin Rigid LVP Collection: Refined yet natural. A white wire-brush gives the natural wood tone a distinct depth, lending it to a variety of spaces.

Idées déco pour une petite cuisine rétro en U et bois brun avec un évier 1 bac, un placard à porte plane, un plan de travail en quartz modifié, un plan de travail blanc, fenêtre, un électroménager en acier inoxydable, un sol en bois brun et fenêtre au-dessus de l'évier.

Painted blue kitchen cabinets, black soapstone counter, colorful rug. Brass lighting, brass hardware.
Exemple d'une petite cuisine parallèle rétro fermée avec un évier posé, un placard à porte shaker, des portes de placard bleues, un plan de travail en stéatite, une crédence beige, une crédence en carreau de porcelaine, un électroménager en acier inoxydable, un sol en bois brun, une péninsule et un sol marron.
Exemple d'une petite cuisine parallèle rétro fermée avec un évier posé, un placard à porte shaker, des portes de placard bleues, un plan de travail en stéatite, une crédence beige, une crédence en carreau de porcelaine, un électroménager en acier inoxydable, un sol en bois brun, une péninsule et un sol marron.

Josie Withers
Idée de décoration pour une petite cuisine ouverte vintage en U avec un placard à porte plane, un plan de travail en stratifié, une crédence blanche, une crédence en céramique, un électroménager blanc et parquet clair.
Idée de décoration pour une petite cuisine ouverte vintage en U avec un placard à porte plane, un plan de travail en stratifié, une crédence blanche, une crédence en céramique, un électroménager blanc et parquet clair.

TNhometour.com
Aménagement d'une petite cuisine américaine parallèle rétro avec un évier encastré, un placard avec porte à panneau surélevé, des portes de placard bleues, un plan de travail en quartz, une crédence blanche, une crédence en carrelage métro, un électroménager en acier inoxydable, un sol en bois brun, aucun îlot et un sol marron.
Aménagement d'une petite cuisine américaine parallèle rétro avec un évier encastré, un placard avec porte à panneau surélevé, des portes de placard bleues, un plan de travail en quartz, une crédence blanche, une crédence en carrelage métro, un électroménager en acier inoxydable, un sol en bois brun, aucun îlot et un sol marron.

Polly Tootal
Idées déco pour une petite cuisine rétro en U fermée avec un évier de ferme, un placard à porte plane, des portes de placard bleues, un plan de travail en bois, une crédence verte, une crédence en céramique, un sol en bois brun, aucun îlot et un sol marron.
Idées déco pour une petite cuisine rétro en U fermée avec un évier de ferme, un placard à porte plane, des portes de placard bleues, un plan de travail en bois, une crédence verte, une crédence en céramique, un sol en bois brun, aucun îlot et un sol marron.

What this Mid-century modern home originally lacked in kitchen appeal it made up for in overall style and unique architectural home appeal. That appeal which reflects back to the turn of the century modernism movement was the driving force for this sleek yet simplistic kitchen design and remodel.
Stainless steel aplliances, cabinetry hardware, counter tops and sink/faucet fixtures; removed wall and added peninsula with casual seating; custom cabinetry - horizontal oriented grain with quarter sawn red oak veneer - flat slab - full overlay doors; full height kitchen cabinets; glass tile - installed countertop to ceiling; floating wood shelving; Karli Moore Photography

1940s style kitchen remodel, complete with hidden appliances, authentic lighting, and a farmhouse style sink. Photography done by Pradhan Studios Photography.

Eichler in Marinwood - In conjunction to the porous programmatic kitchen block as a connective element, the walls along the main corridor add to the sense of bringing outside in. The fin wall adjacent to the entry has been detailed to have the siding slip past the glass, while the living, kitchen and dining room are all connected by a walnut veneer feature wall running the length of the house. This wall also echoes the lush surroundings of lucas valley as well as the original mahogany plywood panels used within eichlers.
photo: scott hargis
Lauren Colton
Idée de décoration pour une petite cuisine ouverte encastrable vintage en L et bois brun avec un évier 1 bac, un placard à porte plane, plan de travail en marbre, une crédence blanche, une crédence en dalle de pierre, un sol en bois brun, îlot et un sol marron.
Idée de décoration pour une petite cuisine ouverte encastrable vintage en L et bois brun avec un évier 1 bac, un placard à porte plane, plan de travail en marbre, une crédence blanche, une crédence en dalle de pierre, un sol en bois brun, îlot et un sol marron.

A mid century with a touch of farmhouse kitchen. We mixed oak, white shaker and flat panel black cabinets for an interesting look in this condo. We used Ikea cabinetry but chose everything else from trusted suppliers for an elevated look.

This 1956 John Calder Mackay home had been poorly renovated in years past. We kept the 1400 sqft footprint of the home, but re-oriented and re-imagined the bland white kitchen to a midcentury olive green kitchen that opened up the sight lines to the wall of glass facing the rear yard. We chose materials that felt authentic and appropriate for the house: handmade glazed ceramics, bricks inspired by the California coast, natural white oaks heavy in grain, and honed marbles in complementary hues to the earth tones we peppered throughout the hard and soft finishes. This project was featured in the Wall Street Journal in April 2022.

Réalisation d'une petite cuisine ouverte grise et blanche vintage en U avec un évier de ferme, un placard avec porte à panneau surélevé, des portes de placard grises, un plan de travail en quartz modifié, une crédence blanche, une crédence en carrelage métro, un électroménager en acier inoxydable, un sol en carrelage de céramique, aucun îlot, un sol blanc, un plan de travail blanc et différents designs de plafond.

Cette image montre une petite cuisine américaine parallèle vintage avec un placard avec porte à panneau encastré, des portes de placard bleues, un plan de travail en bois, une crédence blanche, un sol en bois brun et un plan de travail marron.
Idées déco de petites cuisines rétro
1