Idées déco de petites dressings et rangements
Trier par :
Budget
Trier par:Populaires du jour
81 - 100 sur 5 967 photos
1 sur 3
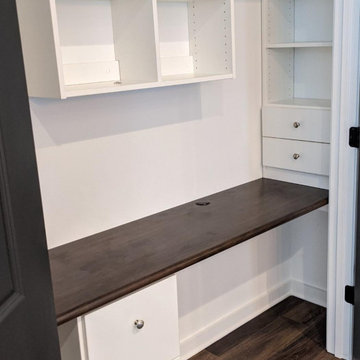
Exemple d'un petit placard dressing moderne avec un placard à porte plane, des portes de placard blanches et un sol en bois brun.
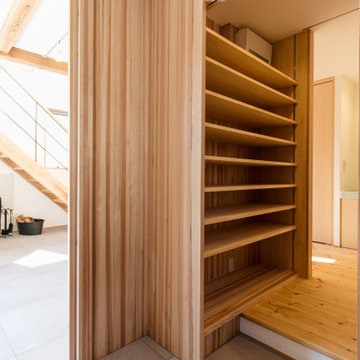
Cette image montre un petit dressing neutre avec un placard sans porte et un sol en bois brun.
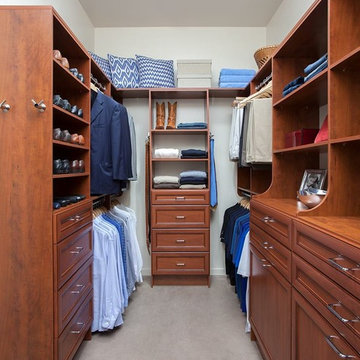
Exemple d'un petit dressing chic en bois foncé neutre avec un placard avec porte à panneau encastré, moquette et un sol beige.
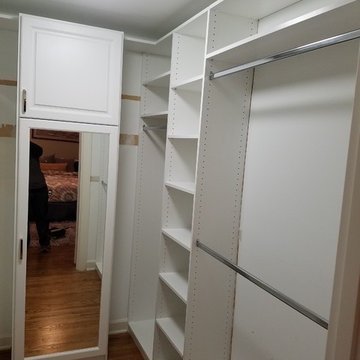
Cette photo montre un petit dressing tendance neutre avec un placard sans porte, des portes de placard blanches, un sol en bois brun et un sol marron.
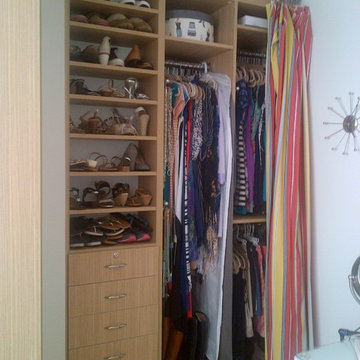
No closet? No problem. We'll build you one to complement your space, design style and storage needs.
Aménagement d'un petit placard dressing contemporain en bois clair neutre avec un placard à porte plane, parquet clair et un sol marron.
Aménagement d'un petit placard dressing contemporain en bois clair neutre avec un placard à porte plane, parquet clair et un sol marron.
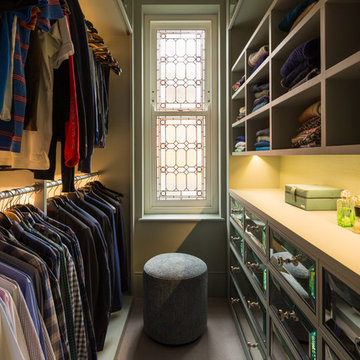
Cette photo montre un petit dressing chic neutre avec un placard avec porte à panneau surélevé, moquette et un sol beige.
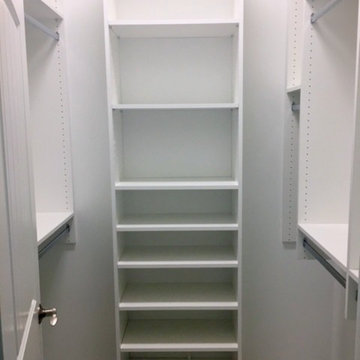
This small walk in close give maximum use of space and ease of use
Cette photo montre un petit dressing moderne neutre avec des portes de placard blanches.
Cette photo montre un petit dressing moderne neutre avec des portes de placard blanches.
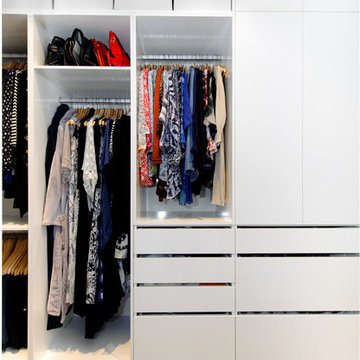
Spaces designed to fit the clothes
Idées déco pour un petit dressing moderne neutre avec un placard à porte plane.
Idées déco pour un petit dressing moderne neutre avec un placard à porte plane.
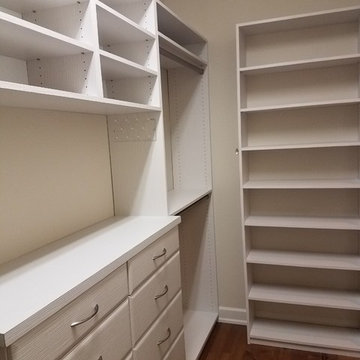
Idées déco pour un petit dressing classique neutre avec un placard à porte plane, des portes de placard blanches et un sol en bois brun.
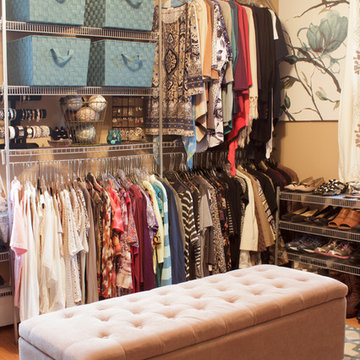
What began as a catch-all bedroom got a new lease on life as an uber-functional master closet. With creative planning and attention to detail, this spacious dressing room is transformed with floor to ceiling organization.
Kara Lashuay
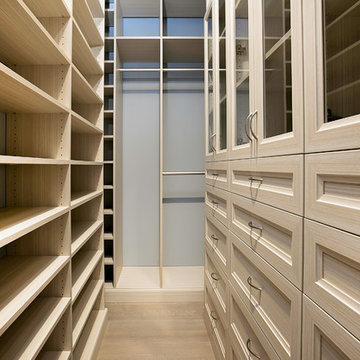
This Brooklyn home needed custom cabinets to work around the narrow master closet space. The end result is a closet with ample drawers, shelves and hanging rods to store both his and hers belongings.
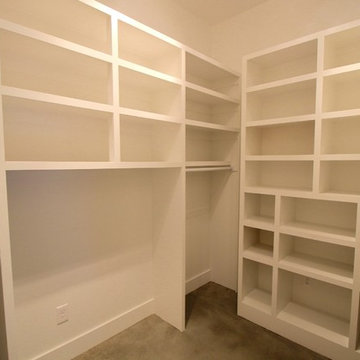
Idée de décoration pour un petit dressing minimaliste neutre avec un placard sans porte, des portes de placard blanches, sol en béton ciré et un sol gris.
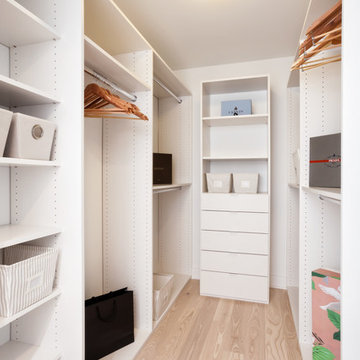
cherie Cordellos Photography
Inspiration pour un petit dressing minimaliste avec un placard sans porte, des portes de placard blanches et parquet clair.
Inspiration pour un petit dressing minimaliste avec un placard sans porte, des portes de placard blanches et parquet clair.
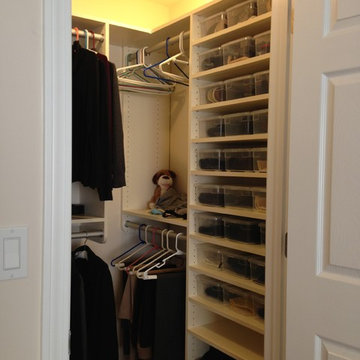
ClosetPlace, small storage space solutions
Cette photo montre un petit dressing chic avec un placard sans porte, des portes de placard blanches et moquette.
Cette photo montre un petit dressing chic avec un placard sans porte, des portes de placard blanches et moquette.
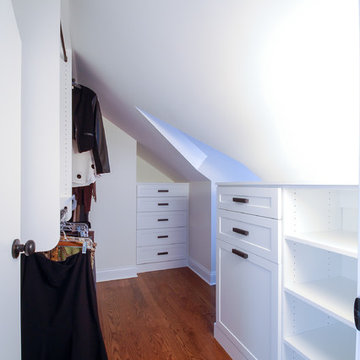
Aménagement d'un petit dressing contemporain neutre avec un placard à porte shaker, des portes de placard blanches et un sol en bois brun.
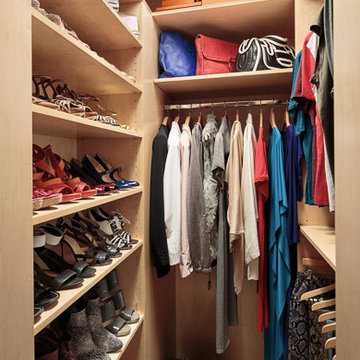
Design by Virginia Bishop Interiors. Photography by Angus Oborn.
Cette photo montre un petit dressing tendance en bois clair pour une femme avec un placard sans porte et un sol en bois brun.
Cette photo montre un petit dressing tendance en bois clair pour une femme avec un placard sans porte et un sol en bois brun.
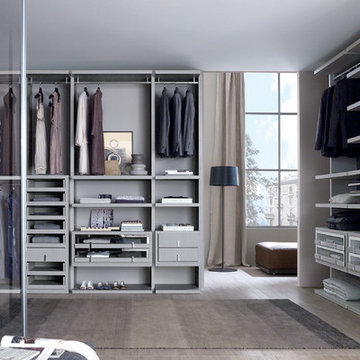
Linen finish walk in wardrobe. Mixture of glass fronted drawers and Linen fronted drawers. Very popular in the UK market.
Inspiration pour un petit dressing design pour un homme avec un placard à porte vitrée et des portes de placard grises.
Inspiration pour un petit dressing design pour un homme avec un placard à porte vitrée et des portes de placard grises.
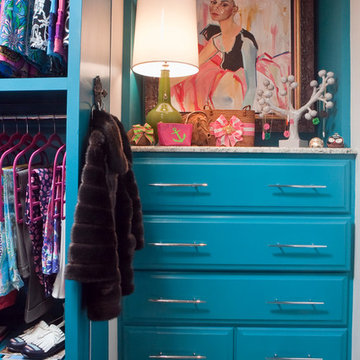
Timeless Memories Photography
Inspiration pour un petit dressing room bohème pour une femme avec un placard avec porte à panneau surélevé, des portes de placard bleues et moquette.
Inspiration pour un petit dressing room bohème pour une femme avec un placard avec porte à panneau surélevé, des portes de placard bleues et moquette.
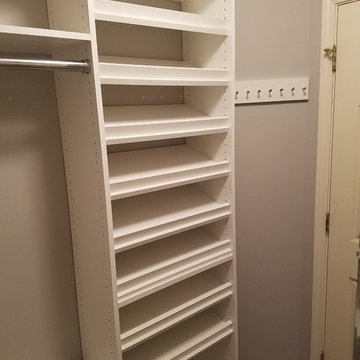
Aménagement d'un petit dressing classique neutre avec un placard sans porte, des portes de placard blanches, moquette et un sol marron.

photos by Pedro Marti
The owner’s of this apartment had been living in this large working artist’s loft in Tribeca since the 70’s when they occupied the vacated space that had previously been a factory warehouse. Since then the space had been adapted for the husband and wife, both artists, to house their studios as well as living quarters for their growing family. The private areas were previously separated from the studio with a series of custom partition walls. Now that their children had grown and left home they were interested in making some changes. The major change was to take over spaces that were the children’s bedrooms and incorporate them in a new larger open living/kitchen space. The previously enclosed kitchen was enlarged creating a long eat-in counter at the now opened wall that had divided off the living room. The kitchen cabinetry capitalizes on the full height of the space with extra storage at the tops for seldom used items. The overall industrial feel of the loft emphasized by the exposed electrical and plumbing that run below the concrete ceilings was supplemented by a grid of new ceiling fans and industrial spotlights. Antique bubble glass, vintage refrigerator hinges and latches were chosen to accent simple shaker panels on the new kitchen cabinetry, including on the integrated appliances. A unique red industrial wheel faucet was selected to go with the integral black granite farm sink. The white subway tile that pre-existed in the kitchen was continued throughout the enlarged area, previously terminating 5 feet off the ground, it was expanded in a contrasting herringbone pattern to the full 12 foot height of the ceilings. This same tile motif was also used within the updated bathroom on top of a concrete-like porcelain floor tile. The bathroom also features a large white porcelain laundry sink with industrial fittings and a vintage stainless steel medicine display cabinet. Similar vintage stainless steel cabinets are also used in the studio spaces for storage. And finally black iron plumbing pipe and fittings were used in the newly outfitted closets to create hanging storage and shelving to complement the overall industrial feel.
Pedro Marti
Idées déco de petites dressings et rangements
5