Idées déco de petits escaliers avec des contremarches en bois
Trier par :
Budget
Trier par:Populaires du jour
41 - 60 sur 2 860 photos
1 sur 3
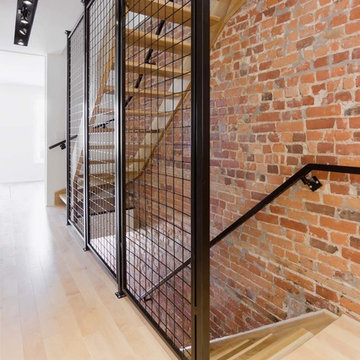
Exemple d'un petit escalier courbe scandinave avec des marches en bois et des contremarches en bois.

Florian Kunzendorf
Exemple d'un petit escalier tendance en L avec des marches en bois et des contremarches en bois.
Exemple d'un petit escalier tendance en L avec des marches en bois et des contremarches en bois.
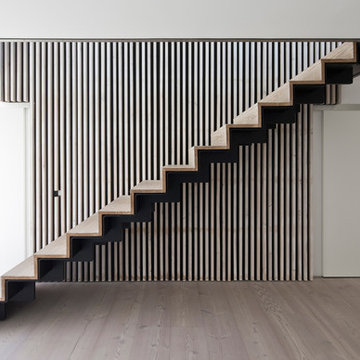
Douglas fir finished with woca oil white
Aménagement d'un petit escalier scandinave avec des marches en bois et des contremarches en bois.
Aménagement d'un petit escalier scandinave avec des marches en bois et des contremarches en bois.
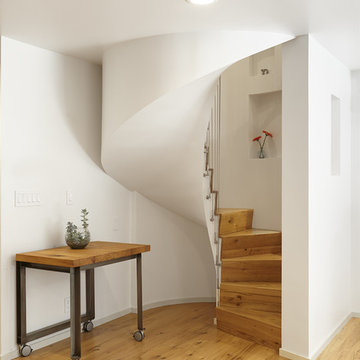
The smooth plaster underside of the spiral stair unfurls from the ceiling in the rounded corner of the living room. The floor, stair treads, and satellite table are reclaimed white oak.
Photo copyright Timothy Bell
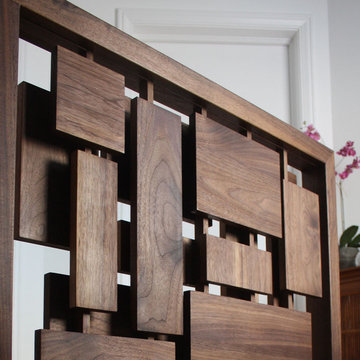
Photography by Brokenpress Design+Fabrication
Cette image montre un petit escalier vintage avec des marches en bois et des contremarches en bois.
Cette image montre un petit escalier vintage avec des marches en bois et des contremarches en bois.
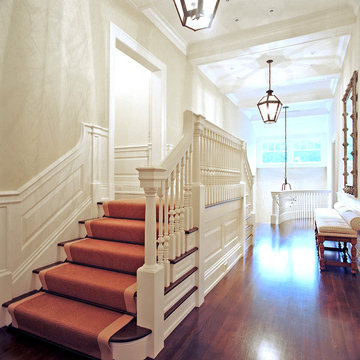
A relaxed elegance informs this Hamptons home. Every small detail conspires to create a perfectly designed environment that is always welcoming and never stuffy. Hamptons, NY Home | Interior Architecture by Brian O'Keefe Architect, PC, with Interior Design by Marjorie Shushan | Photo by Ron Pappageorge
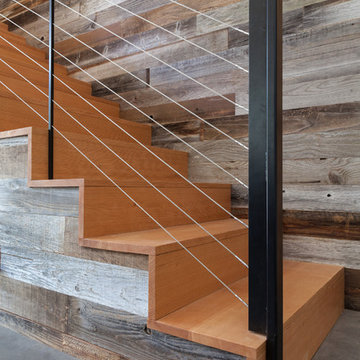
Kat Alves Photography
Inspiration pour un petit escalier design avec des marches en bois et des contremarches en bois.
Inspiration pour un petit escalier design avec des marches en bois et des contremarches en bois.
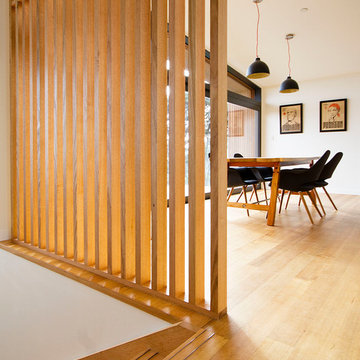
Claire Hamilton Photography
Exemple d'un petit escalier droit bord de mer avec des marches en bois, des contremarches en bois et un garde-corps en bois.
Exemple d'un petit escalier droit bord de mer avec des marches en bois, des contremarches en bois et un garde-corps en bois.

This Ohana model ATU tiny home is contemporary and sleek, cladded in cedar and metal. The slanted roof and clean straight lines keep this 8x28' tiny home on wheels looking sharp in any location, even enveloped in jungle. Cedar wood siding and metal are the perfect protectant to the elements, which is great because this Ohana model in rainy Pune, Hawaii and also right on the ocean.
A natural mix of wood tones with dark greens and metals keep the theme grounded with an earthiness.
Theres a sliding glass door and also another glass entry door across from it, opening up the center of this otherwise long and narrow runway. The living space is fully equipped with entertainment and comfortable seating with plenty of storage built into the seating. The window nook/ bump-out is also wall-mounted ladder access to the second loft.
The stairs up to the main sleeping loft double as a bookshelf and seamlessly integrate into the very custom kitchen cabinets that house appliances, pull-out pantry, closet space, and drawers (including toe-kick drawers).
A granite countertop slab extends thicker than usual down the front edge and also up the wall and seamlessly cases the windowsill.
The bathroom is clean and polished but not without color! A floating vanity and a floating toilet keep the floor feeling open and created a very easy space to clean! The shower had a glass partition with one side left open- a walk-in shower in a tiny home. The floor is tiled in slate and there are engineered hardwood flooring throughout.
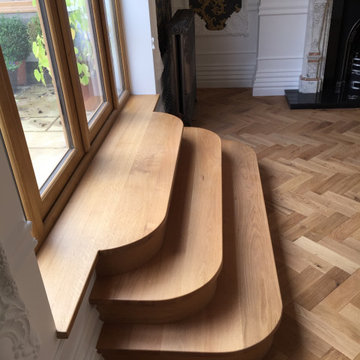
Oak treads and risers
Exemple d'un petit escalier courbe chic avec des marches en bois et des contremarches en bois.
Exemple d'un petit escalier courbe chic avec des marches en bois et des contremarches en bois.
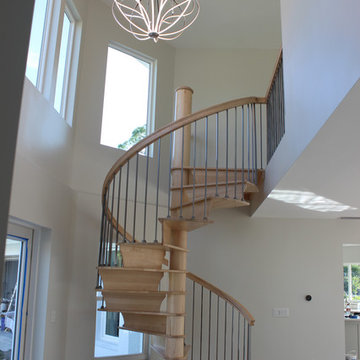
Hard to believe a few months ago, this front entry area didn’t have a staircase in it; let alone this beauty! One of those projects we wished we had “before” photos of. This Estero home underwent a complete renovation and Trimcraft is proud to have been part of the team. Maple treads, risers and 6010 handrail complete this showpiece.
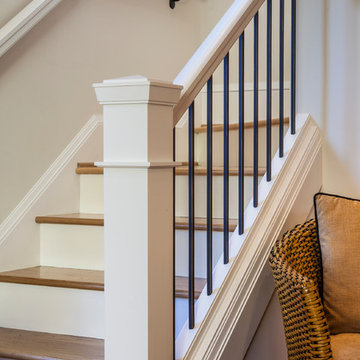
Craftsman style house opens up for better connection and more contemporary living. Removing a wall between the kitchen and dinning room and reconfiguring the stair layout allowed for more usable space and better circulation through the home. The double dormer addition upstairs allowed for a true Master Suite, complete with steam shower!
Photo: Pete Eckert
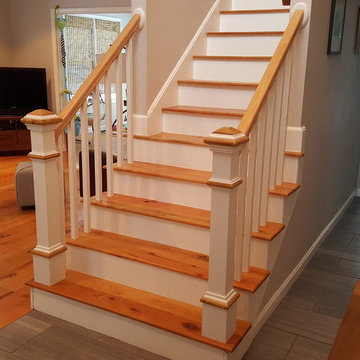
Staircase was already there, we just created custom posts to match existing staircase and to meet code. Instead of just slapping in some standard posts, we customized these to really go well in the space.
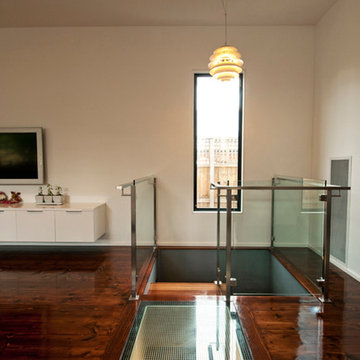
Sarah Louise Jackson Photography
Exemple d'un petit escalier hélicoïdal tendance avec des marches en bois et des contremarches en bois.
Exemple d'un petit escalier hélicoïdal tendance avec des marches en bois et des contremarches en bois.
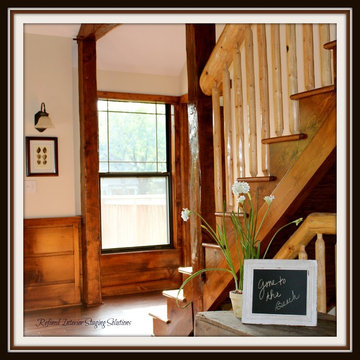
Refined Interior Staging Solutions
Cette image montre un petit escalier droit chalet avec des marches en bois et des contremarches en bois.
Cette image montre un petit escalier droit chalet avec des marches en bois et des contremarches en bois.
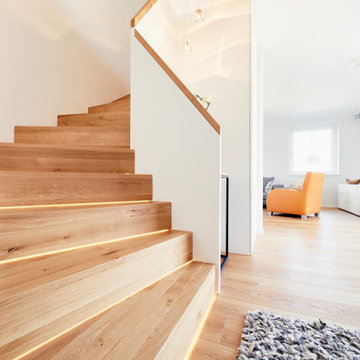
Cette photo montre un petit escalier courbe tendance avec des marches en bois, des contremarches en bois et un garde-corps en bois.
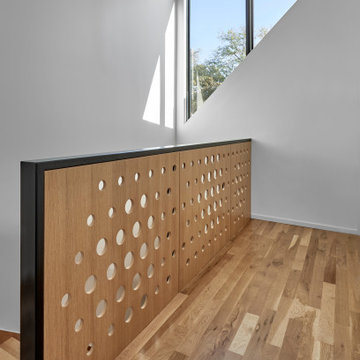
The custom rift sawn, white oak staircase with the attached perforated screen leads to the second, master suite level. The light flowing in from the dormer windows on the second level filters down through the staircase and the wood screen creating interesting light patterns throughout the day.
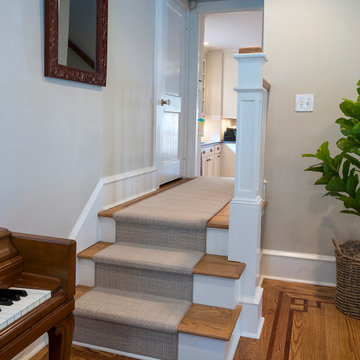
This custom-built staircase connects the new family room to the existing kitchen and is offset by a square newel post. The red oak floor is covered with a carpet tread.
What started as an addition project turned into a full house remodel in this Modern Craftsman home in Narberth, PA. The addition included the creation of a sitting room, family room, mudroom and third floor. As we moved to the rest of the home, we designed and built a custom staircase to connect the family room to the existing kitchen. We laid red oak flooring with a mahogany inlay throughout house. Another central feature of this is home is all the built-in storage. We used or created every nook for seating and storage throughout the house, as you can see in the family room, dining area, staircase landing, bedroom and bathrooms. Custom wainscoting and trim are everywhere you look, and gives a clean, polished look to this warm house.
Rudloff Custom Builders has won Best of Houzz for Customer Service in 2014, 2015 2016, 2017 and 2019. We also were voted Best of Design in 2016, 2017, 2018, 2019 which only 2% of professionals receive. Rudloff Custom Builders has been featured on Houzz in their Kitchen of the Week, What to Know About Using Reclaimed Wood in the Kitchen as well as included in their Bathroom WorkBook article. We are a full service, certified remodeling company that covers all of the Philadelphia suburban area. This business, like most others, developed from a friendship of young entrepreneurs who wanted to make a difference in their clients’ lives, one household at a time. This relationship between partners is much more than a friendship. Edward and Stephen Rudloff are brothers who have renovated and built custom homes together paying close attention to detail. They are carpenters by trade and understand concept and execution. Rudloff Custom Builders will provide services for you with the highest level of professionalism, quality, detail, punctuality and craftsmanship, every step of the way along our journey together.
Specializing in residential construction allows us to connect with our clients early in the design phase to ensure that every detail is captured as you imagined. One stop shopping is essentially what you will receive with Rudloff Custom Builders from design of your project to the construction of your dreams, executed by on-site project managers and skilled craftsmen. Our concept: envision our client’s ideas and make them a reality. Our mission: CREATING LIFETIME RELATIONSHIPS BUILT ON TRUST AND INTEGRITY.
Photo Credit: Linda McManus Images
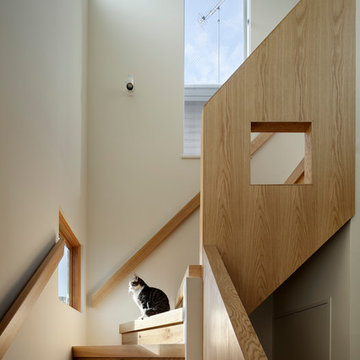
Photo Copyright Satoshi Shigeta
既存階段の骨組は利用して仕上を重ね張りしている。
手摺りは撤去新設。
Aménagement d'un petit escalier moderne en L avec des marches en bois, des contremarches en bois et un garde-corps en bois.
Aménagement d'un petit escalier moderne en L avec des marches en bois, des contremarches en bois et un garde-corps en bois.
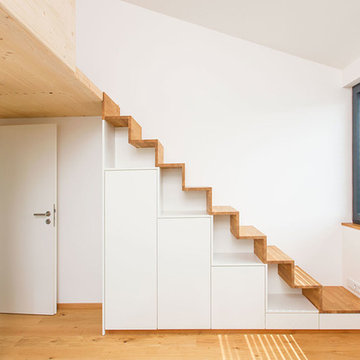
Idée de décoration pour un petit escalier droit avec des marches en bois et des contremarches en bois.
Idées déco de petits escaliers avec des contremarches en bois
3