Idées déco de petits escaliers avec des contremarches en bois
Trier par :
Budget
Trier par:Populaires du jour
61 - 80 sur 2 860 photos
1 sur 3
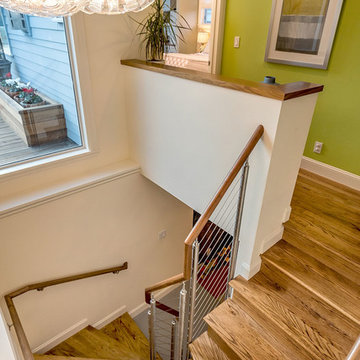
Exemple d'un petit escalier hélicoïdal rétro avec des marches en bois et des contremarches en bois.
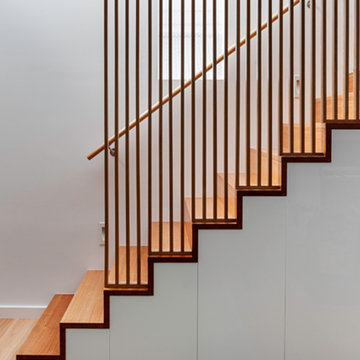
The extension to this 1890’s single-fronted, weatherboard cottage in Hawthorne, Melbourne is an exercise in clever, compact planning that seamlessly weaves together traditional and contemporary architecture.
The extension preserves the scale, materiality and character of the traditional Victorian frontage whilst introducing an elegant two-storey extension to the rear.
A delicate screen of vertical timbers tempers light, view and privacy to create the characteristic ‘veil’ that encloses the upper level bedroom suite.
The rhythmic timber screen becomes a unifying design element that extends into the interior in the form of a staircase balustrade. The balustrade screen visually animates an otherwise muted interior sensitively set within the historic shell.
Light wells distributed across the roof plan sun-wash walls and flood the open planned interior with natural light. Double height spaces, established above the staircase and dining room table, create volumetric interest. Improved visual connections to the back garden evoke a sense of spatial generosity that far exceeds the modest dimensions of the home’s interior footprint.
Jonathan Ng, Itsuka Studio

A traditional wood stair I designed as part of the gut renovation and expansion of a historic Queen Village home. What I find exciting about this stair is the gap between the second floor landing and the stair run down -- do you see it? I do a lot of row house renovation/addition projects and these homes tend to have layouts so tight I can't afford the luxury of designing that gap to let natural light flow between floors.
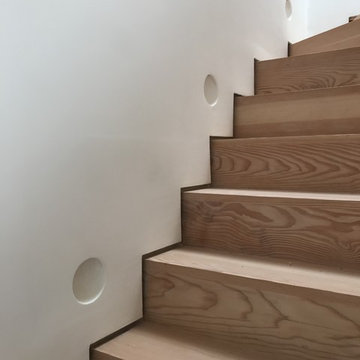
New staircase formed to provide access from existing first floor living space to the new formal living room at mezzanine level. The stair is made from douglas fir with a birch veneer ply balustrade. The clean lines of this stair sit quietly within the existing first floor room. We incorporated a continual shadow gap along the base of the plastered wall to create a floating stair effect. The addition of recessed plaster in wall lights look integral to the plastered wall.
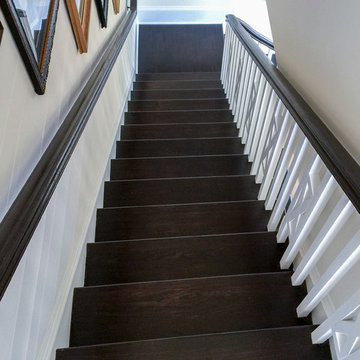
We had the wonderful opportunity to build this sophisticated staircase in one of the state-of-the-art Fitness Center
offered by a very discerning golf community in Loudoun County; we demonstrate with this recent sample our superior
craftsmanship and expertise in designing and building this fine custom-crafted stairway. Our design/manufacturing
team was able to bring to life blueprints provided to the selected builder; it matches perfectly the designer’s goal to
create a setting of refined and relaxed elegance. CSC 1976-2020 © Century Stair Company ® All rights reserved.
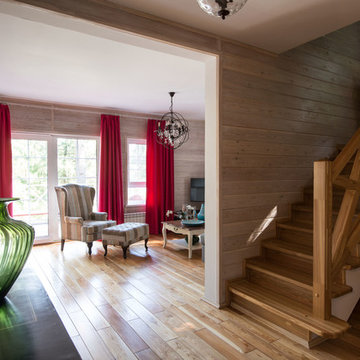
Ксения Розанцева
Лариса Шатская
Cette photo montre un petit escalier nature en U avec des marches en bois et des contremarches en bois.
Cette photo montre un petit escalier nature en U avec des marches en bois et des contremarches en bois.
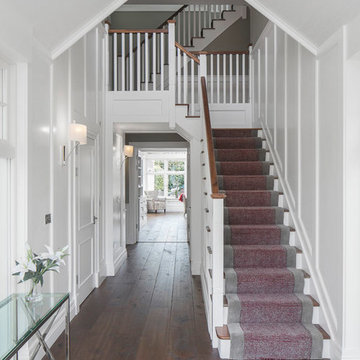
Gareth Byrne Photography
Réalisation d'un petit escalier tradition en L avec des marches en bois, des contremarches en bois et un garde-corps en bois.
Réalisation d'un petit escalier tradition en L avec des marches en bois, des contremarches en bois et un garde-corps en bois.
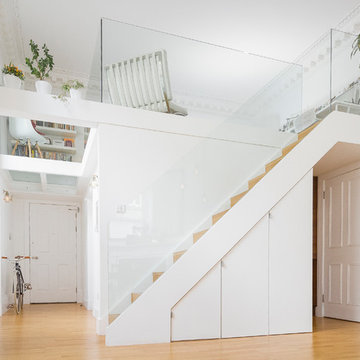
Description: A view of the stair, concealed storage and mezzanine space.
Photos: Chris McCluskie (www.100iso.co.uk)
Idée de décoration pour un petit escalier droit design avec des marches en bois et des contremarches en bois.
Idée de décoration pour un petit escalier droit design avec des marches en bois et des contremarches en bois.
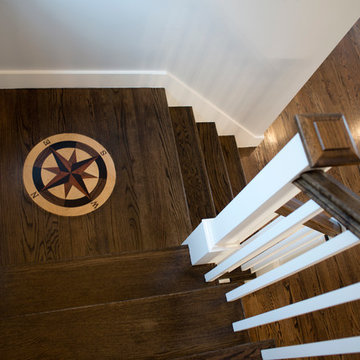
Seth Jacobson Photography
Idées déco pour un petit escalier bord de mer en L avec des marches en bois et des contremarches en bois.
Idées déco pour un petit escalier bord de mer en L avec des marches en bois et des contremarches en bois.
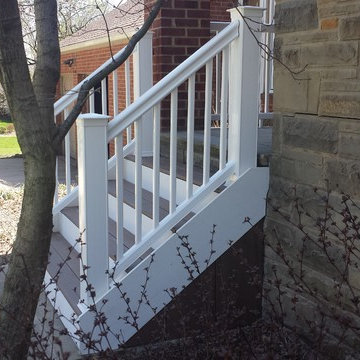
Cette photo montre un petit escalier droit craftsman avec des marches en bois et des contremarches en bois.
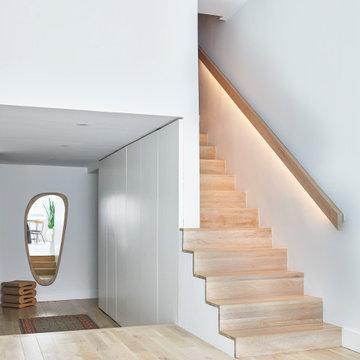
Modern zigzag staircase, featuring integrated lighting in the railing and hidden pantry and coat closet underneath the stairs behind frameless doors
Idée de décoration pour un petit escalier droit minimaliste avec des marches en bois, des contremarches en bois et un garde-corps en bois.
Idée de décoration pour un petit escalier droit minimaliste avec des marches en bois, des contremarches en bois et un garde-corps en bois.
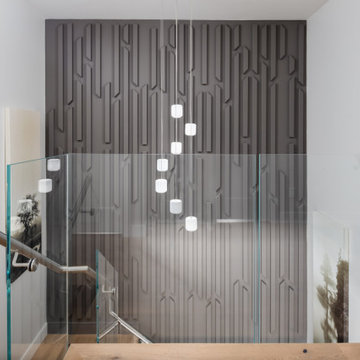
Aménagement d'un petit escalier en U et bois avec des marches en bois, des contremarches en bois et un garde-corps en verre.
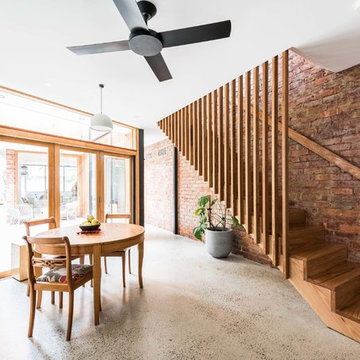
Jessie May Photography
Inspiration pour un petit escalier droit design avec des marches en bois, des contremarches en bois et un garde-corps en bois.
Inspiration pour un petit escalier droit design avec des marches en bois, des contremarches en bois et un garde-corps en bois.

Little Siesta Cottage- This 1926 home was saved from destruction and moved in three pieces to the site where we deconstructed the revisions and re-assembled the home the way we suspect it originally looked.
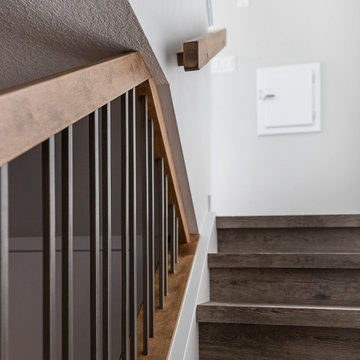
Our client purchased this small bungalow a few years ago in a mature and popular area of Edmonton with plans to update it in stages. First came the exterior facade and landscaping which really improved the curb appeal. Next came plans for a major kitchen renovation and a full development of the basement. That's where we came in. Our designer worked with the client to create bright and colorful spaces that reflected her personality. The kitchen was gutted and opened up to the dining room, and we finished tearing out the basement to start from a blank state. A beautiful bright kitchen was created and the basement development included a new flex room, a crafts room, a large family room with custom bar, a new bathroom with walk-in shower, and a laundry room. The stairwell to the basement was also re-done with a new wood-metal railing. New flooring and paint of course was included in the entire renovation. So bright and lively! And check out that wood countertop in the basement bar!
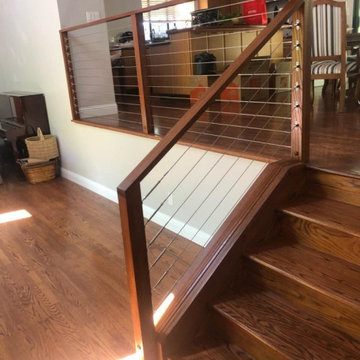
Cette image montre un petit escalier droit avec des marches en bois, des contremarches en bois et un garde-corps en câble.
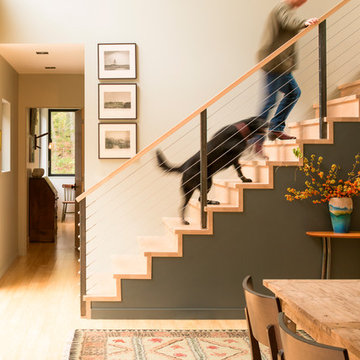
Jeff Roberts Imaging
Idée de décoration pour un petit escalier droit chalet avec des marches en bois, des contremarches en bois et un garde-corps en matériaux mixtes.
Idée de décoration pour un petit escalier droit chalet avec des marches en bois, des contremarches en bois et un garde-corps en matériaux mixtes.
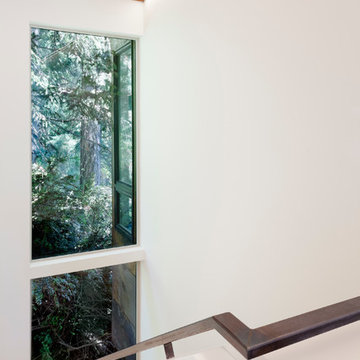
Tim Bies
Idée de décoration pour un petit escalier minimaliste en U avec des marches en bois, des contremarches en bois et un garde-corps en métal.
Idée de décoration pour un petit escalier minimaliste en U avec des marches en bois, des contremarches en bois et un garde-corps en métal.
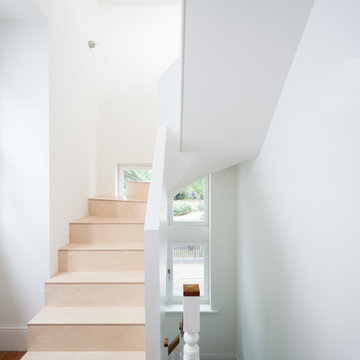
Photography: Ben Blossom
Cette photo montre un petit escalier tendance en U avec des marches en bois et des contremarches en bois.
Cette photo montre un petit escalier tendance en U avec des marches en bois et des contremarches en bois.
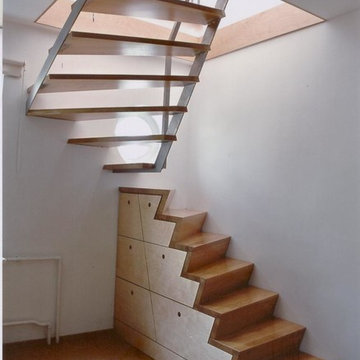
Mitsching
Inspiration pour un petit escalier courbe design avec des marches en bois et des contremarches en bois.
Inspiration pour un petit escalier courbe design avec des marches en bois et des contremarches en bois.
Idées déco de petits escaliers avec des contremarches en bois
4