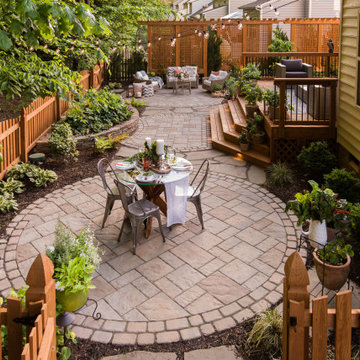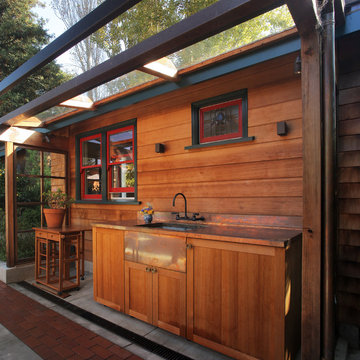Trier par :
Budget
Trier par:Populaires du jour
1 - 20 sur 2 562 photos
1 sur 3

This project was a Guest House for a long time Battle Associates Client. Smaller, smaller, smaller the owners kept saying about the guest cottage right on the water's edge. The result was an intimate, almost diminutive, two bedroom cottage for extended family visitors. White beadboard interiors and natural wood structure keep the house light and airy. The fold-away door to the screen porch allows the space to flow beautifully.
Photographer: Nancy Belluscio
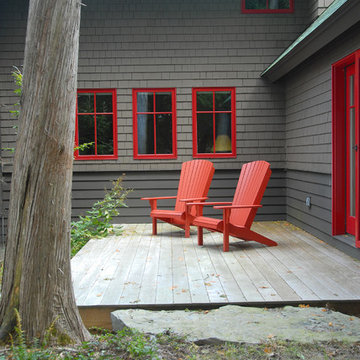
Susan Teare
Réalisation d'une petite terrasse arrière chalet avec aucune couverture.
Réalisation d'une petite terrasse arrière chalet avec aucune couverture.
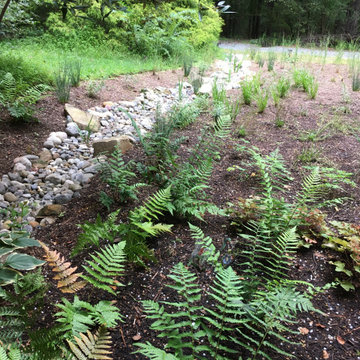
Cette photo montre un petit jardin latéral montagne avec une exposition partiellement ombragée et des galets de rivière.
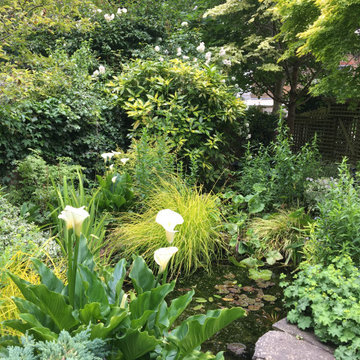
Mature watergarden showing fishpond with bog garden behind, surrounded by lush planting. Alongside is a waterfall and separate wildlife pond. The paving is made from reclaimed Yorkstone. Plants include Amelanchier lamarkii, Lonicera nitida, Iris pseudacorus, arum lilies and Carex.
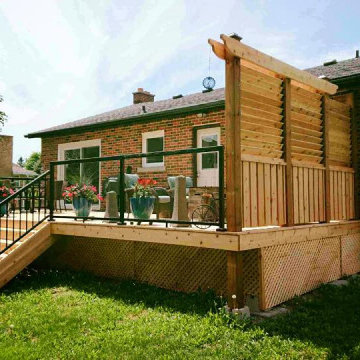
This is a new custom deck built by LGM Contracting that includes a privacy wall with shutters, glass railing all the way around, lattice skirting
Aménagement d'une petite terrasse arrière montagne.
Aménagement d'une petite terrasse arrière montagne.
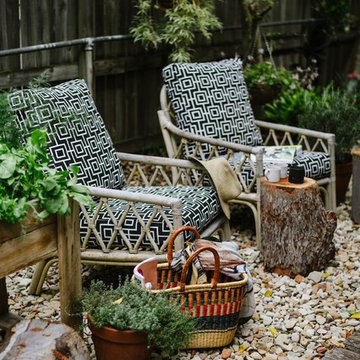
Wattlebird Eco was commissioned to furnish and style this rustic outdoor space for a family with two young children. The brief was to make it more habitable and functional for relaxing together as a family. With the client’s input, we chose to utilise existing outdoor wicker chairs that had weathered beautifully, and updating them with new cushions upholstered in quality outdoor fabric with green credentials. Locally sourced timber logs were brought in as stools and side tables and their flourishing little veggie cart was brought closer to the scene to get the kids more involved with harvesting their own leafy greens. A locally made hammock chair swings in the breeze inviting some quiet reading when time permits!

The goal of this landscape design and build project was to create a simple patio using peastone with a granite cobble edging. The patio sits adjacent to the residence and is bordered by lawn, vegetable garden beds, and a cairn rock water feature. Designed and built by Skyline Landscapes, LLC.
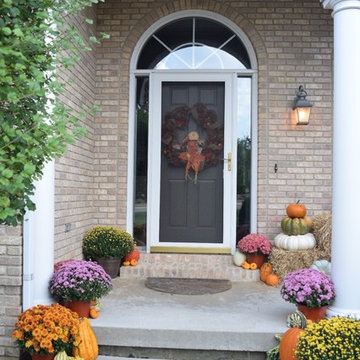
Réalisation d'un petit porche d'entrée de maison avant chalet avec une dalle de béton et une extension de toiture.
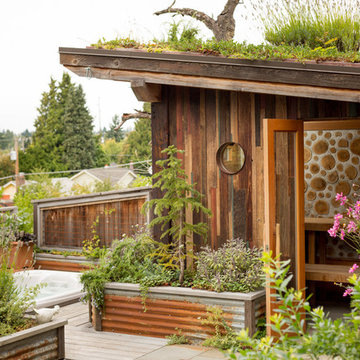
Photo by Alex Crook
https://www.alexcrook.com/
Design by Judson Sullivan
http://www.cultivarllc.com/
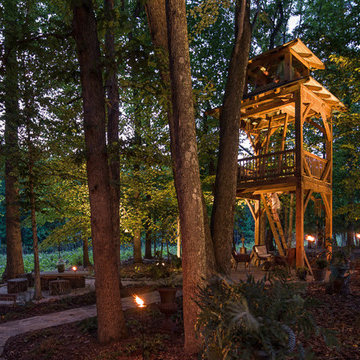
Watch a 3-1/2 minute video about this tree house at www.carolinatimberworks.com/videos
Search for “problems with tree houses” and Google will serve up 37,100,000 results: it’s impossible not to harm the trees, trees grow over time, trees die, there aren’t the right trees where you’d really like to have a tree house… Our take on the tree house solves these problems. Carolina Timberworks’ two and a half story Tree House Timber Frame Tower is an engineered and architecturally designed kit that doesn’t rely on trees for support. This allows you to site your tree house on the best spot on your property instead of being limited to where the right trees are. No trees? No problem. Ever wanted to spend an afternoon hanging out in a fire tower gazing out over the forest and valleys? Got an amazing view if only you were 25’ higher? Brilliant, right?
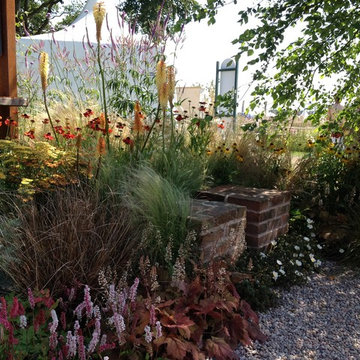
Taking inspiration from his Industrial Design & Technology degree studies and a real passion for 19th and early 20th century industrial architecture on brownfield sites, Tristen brought Brownfield Beauty to life. Perceived as a centrepiece of a large external courtyard of a redeveloped industrial building converted into luxury apartments, Brownfield Beauty is a place for residents to meet, socialise and relax.
In Tristen’s design the industrial and rustic – four large Venetian blind style screens, reclaimed brick seats and tumble down brick walls – contrast dramatically with a relaxed planting theme and mock ‘rill’ feature emitting relaxing running water sounds. The screens, along with large ornamental trees, provide a sense of safety and seclusion too for residents.
A relaxed planting theme consists of grasses and ferns to create bold statements and structure throughout the year and the colour palette is mainly pastel and muted shades to harmonise with the tones of the garden’s industrial materials, with some dashes of colour to draw the eye with plants such as Digitalis, Echinacea and Kniphofia. As a communal area, a key feature is that planting is architectural and features structural evergreen plants ensuring areas of interest all year.
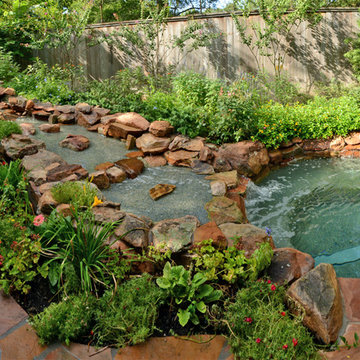
Cette photo montre une petite piscine arrière montagne sur mesure avec un bain bouillonnant et des pavés en pierre naturelle.
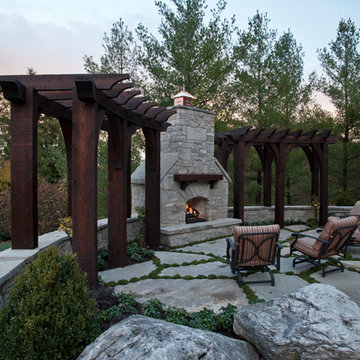
Large boulder outcroppings define the living space and anchor the edges of the random Fon du Lac slab and moss patio. Photo credit: George Dzahristos
Cette image montre une petite terrasse arrière chalet avec un foyer extérieur, des pavés en pierre naturelle et une pergola.
Cette image montre une petite terrasse arrière chalet avec un foyer extérieur, des pavés en pierre naturelle et une pergola.
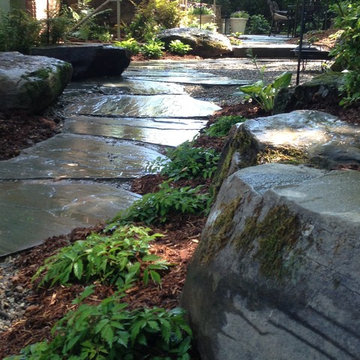
Natural pathway stones wind through the garden. Boulders protrude to add interest and seating, pea gravel creates open space and take the place of lawn.
Magic Landscaping, Inc- New Jersey Landscape Designer & Contractor.
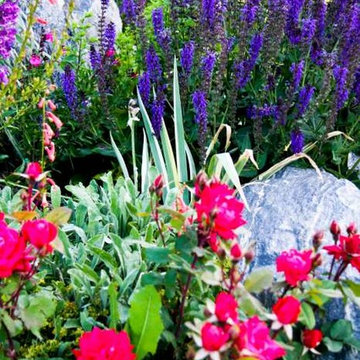
Meghan Himschoot
Cette photo montre un petit jardin avant montagne avec un mur de soutènement et une exposition ensoleillée.
Cette photo montre un petit jardin avant montagne avec un mur de soutènement et une exposition ensoleillée.
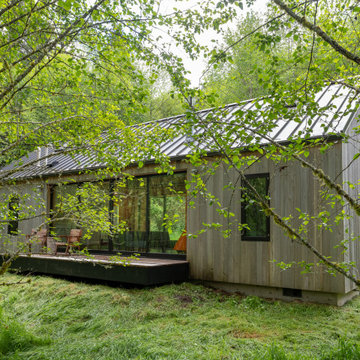
Inspiration pour une petite terrasse arrière et au rez-de-chaussée chalet avec des solutions pour vis-à-vis.
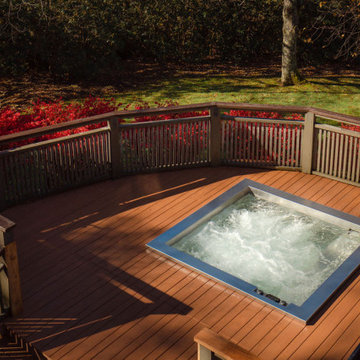
Bradford's Signature 770 spa in all stainless. The 770 measures 84" x 84" and can come with or without equipment. It can be installed in-ground or on grade.
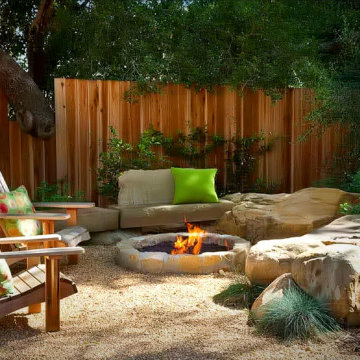
Cette image montre un petit xéropaysage arrière chalet l'automne avec un foyer extérieur, une exposition partiellement ombragée et un gravier de granite.
Idées déco de petits extérieurs montagne
1





