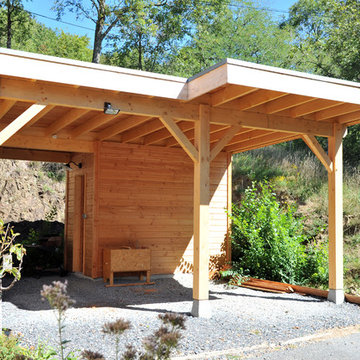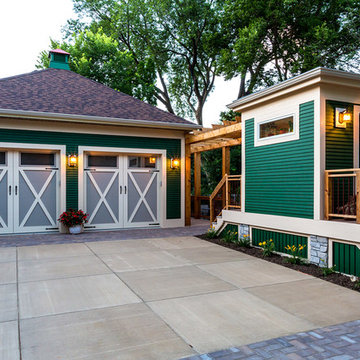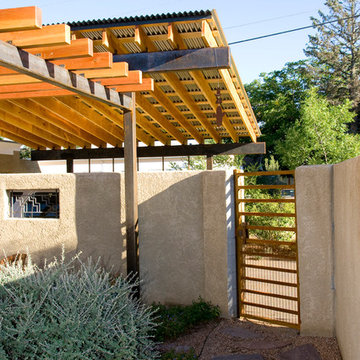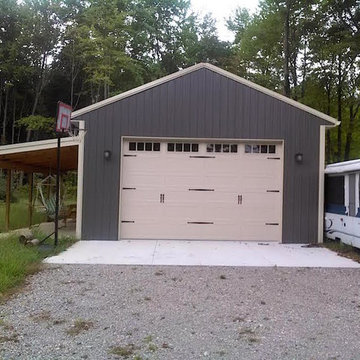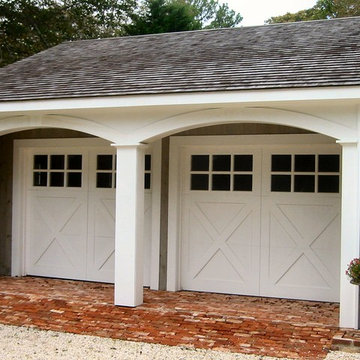Idées déco de petits garages pour deux voitures
Trier par :
Budget
Trier par:Populaires du jour
61 - 80 sur 342 photos
1 sur 3
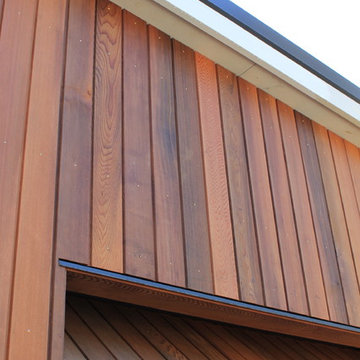
Cedar cladding aligned with the garage door.
Photographer: Kim Neville
Exemple d'un petit garage pour deux voitures attenant tendance.
Exemple d'un petit garage pour deux voitures attenant tendance.
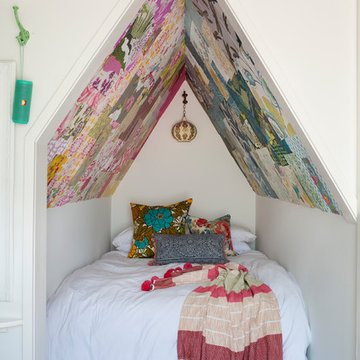
Cozy nook for a queen bed. Ceiling decorated in a wallpaper collage. Used half the garage for the apartment.
Cette photo montre un petit garage pour deux voitures séparé éclectique avec un bureau, studio ou atelier.
Cette photo montre un petit garage pour deux voitures séparé éclectique avec un bureau, studio ou atelier.
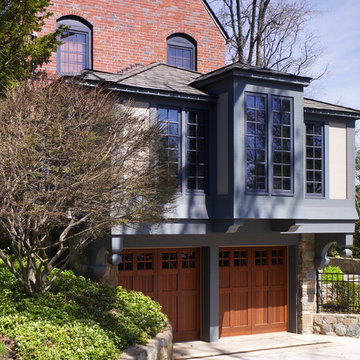
The first phase of this Tudor renovation was replacing the white screened porch above the garage with a cozy den that cantilevered beyond the garage. The Craftsman style was used with dormers and window seats under the fir windows.
Hoachlander Davis Photography
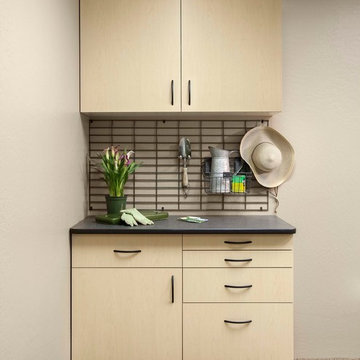
Small garage cabinet with workbench
Idée de décoration pour un petit garage pour deux voitures attenant design.
Idée de décoration pour un petit garage pour deux voitures attenant design.
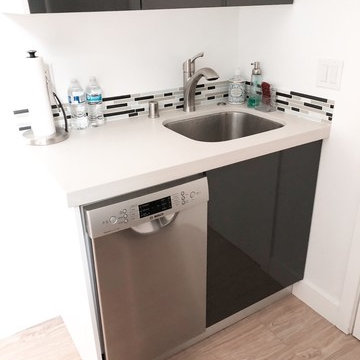
Garage Conversion (ADU)
We actually specialize at garage conversion projects,
We handle all the stages involves- plans/permits, design and construction.
Adding ADU raise your house value, your allowed to add up to 1200sf of living space which will produce you a great second income and will cover your project expenses.
Please feel free to take a look at our photos gallery of some of our work.
We offer competitive prices with the best quality, free 3D design -to help you be sure on what you like and around the clock customer care by our project managers.
We will help you choose the best design that will fit exactly to your needs, take you to our show-rooms with some of the best materials inventory you can find today. (Low, middle and high end )
This project located at Mountain View, custom modern design, high ceilings, flat-panel custom kitchen cabinets, walking shower, laminate flooring, LED lights, custom windows..
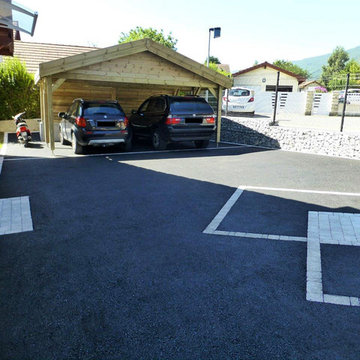
Nous pouvons apprécier le revêtement de la cour réalisé en enrobé et agrémenté de lignages et motifs en pavés vieillis Tépia, finition martelée, teinte Titane.
Nous pouvons également voir en arrière-plan un abri de voitures.
Enfin, la limite de propriété a été matérialisée par la pose de gabions en panneaux rigides, surmontés d’une clôture en panneaux anthracite.
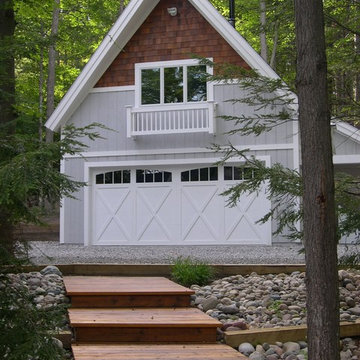
An existing garage was converted into a carriage house to provide separate living space for guests, incorporating an additional bedroom and bathroom.
Photo by Sidock Architects
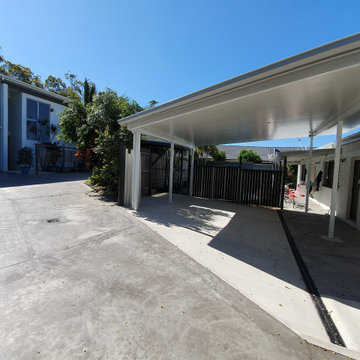
Finished carport photos-
The existing verandah, fencing and retaining walls have been removed.
To give cover the insulated panel roof has been cantilevered over the existing house.
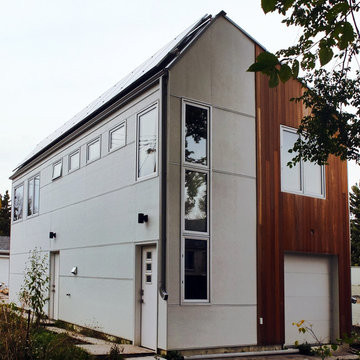
Idées déco pour un petit garage pour deux voitures séparé scandinave avec un bureau, studio ou atelier.
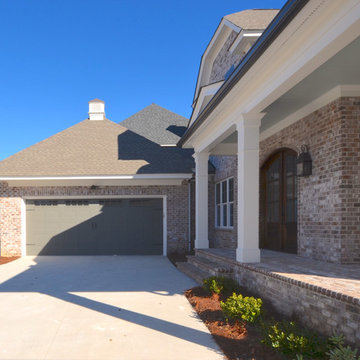
THIS WAS A PLAN DESIGN ONLY PROJECT. The Gregg Park is one of our favorite plans. At 3,165 heated square feet, the open living, soaring ceilings and a light airy feel of The Gregg Park makes this home formal when it needs to be, yet cozy and quaint for everyday living.
A chic European design with everything you could ask for in an upscale home.
Rooms on the first floor include the Two Story Foyer with landing staircase off of the arched doorway Foyer Vestibule, a Formal Dining Room, a Transitional Room off of the Foyer with a full bath, The Butler's Pantry can be seen from the Foyer, Laundry Room is tucked away near the garage door. The cathedral Great Room and Kitchen are off of the "Dog Trot" designed hallway that leads to the generous vaulted screened porch at the rear of the home, with an Informal Dining Room adjacent to the Kitchen and Great Room.
The Master Suite is privately nestled in the corner of the house, with easy access to the Kitchen and Great Room, yet hidden enough for privacy. The Master Bathroom is luxurious and contains all of the appointments that are expected in a fine home.
The second floor is equally positioned well for privacy and comfort with two bedroom suites with private and semi-private baths, and a large Bonus Room.
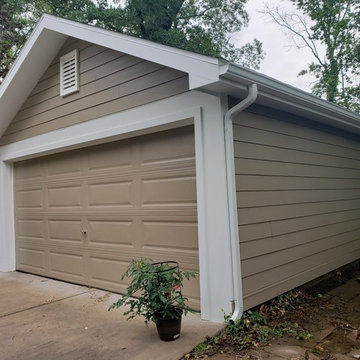
After. 7" reveal James Hardie lap siding in Khaki Brown, with Arctic White trim, soffit, and fascia. Painted garage door to match siding. Walls have been straightened out.
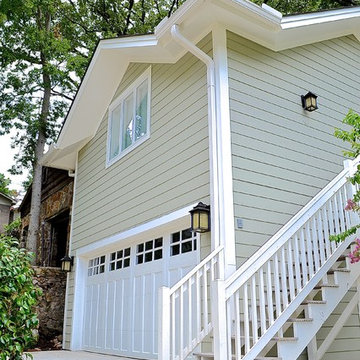
Jeremiah Russell, AIA, NCARB
Cette photo montre un petit garage pour deux voitures séparé chic.
Cette photo montre un petit garage pour deux voitures séparé chic.
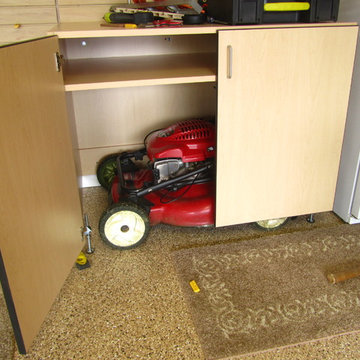
A special bottomless cabinet houses the lawnmower.
Cette photo montre un petit garage attenant chic.
Cette photo montre un petit garage attenant chic.
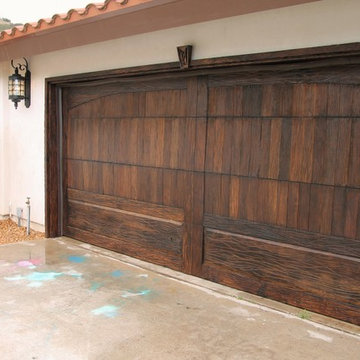
Cette photo montre un petit garage pour deux voitures attenant méditerranéen.
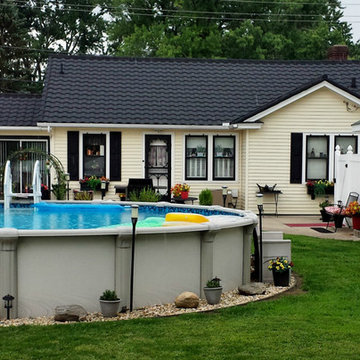
Every home improvement project can feel like going into battle, but the sweet taste of victory is enough to make it worthwhile. If you ever feel intimidated by homes and gardens in magazines, don’t fret – you can turn your home into a beautiful beacon with easy curb appeal updates! Kevin and Annette Klingel are some of our favorite weekend warriors, and their latest project proves that anything is possible when it comes to dressing up your front garden. The Klingels recently gave their home and front garden a major renovation and entered their photos in the Window Box Contest. When we saw the gorgeous before and after pictures, we knew we had to get the inside scoop on their process and uncover their best curb appeal ideas.
Curb Appeal – Before and After
Before the renovation, the Klingels had a charming South Bend, Indiana rambler that was tidy and traditional, if a little unassuming. Deciding it was time for a much-needed update, the Klingels replaced their old green roof with a black barrel roof to match the style of their home. They also made a needed replacement and changed out the sidewalk and front stoop to a new version in classic black.
After those dramatic changes, the Klingels just couldn’t stop! Loving the contrast between the new black roof and stoop and their cream house, they painted their shutters black. And here’s where we come in – Annette wanted to incorporate her love of flowers into the new home design and found the perfect planters and window boxes to match the shutters. They purchased ten black window boxes in a classic and chic design to put around their outside windows. The Klingels also used tall black planters around the entrance to the house. The window boxes and planters each received the same plant treatment – red, yellow, and orange impatiens with flowing ferns for a bright punch of color. Paired with hanging baskets and a few other accents, the Klingels house is now a masterpiece.
From Drab to Fab
The Klingels love their warm and inviting new front entrance, and the neighbors do too. Instead of getting overlooked, their house now stands out and is the star of their busy street, where it is seen by lots of people everyday. They have received tons of compliments about their new look – a crisp and clean front garden that stays true to the style of the home and neighborhood.
The Klingels’ curb appeal update wasn’t without its challenges, but the end product is amazing, and as Annette says, definitely worth the time. The Klingels recommend starting with the necessary replacements and finding beautiful matching pieces to add curb appeal. With a little patience, elbow grease, and the help of a great garden supply store like Hooks & Lattice, you too can have the home of your dreams.
Photos: Kevin & Annette Klingel
Idées déco de petits garages pour deux voitures
4
