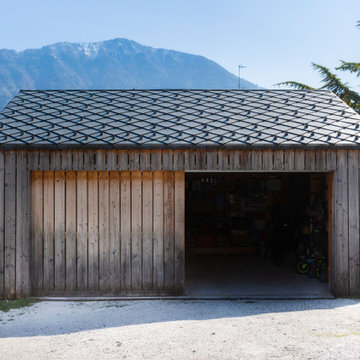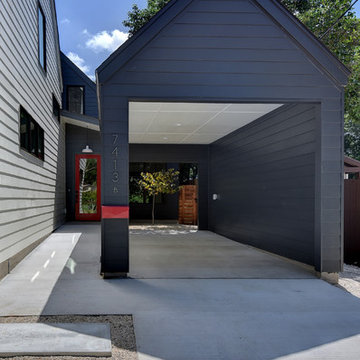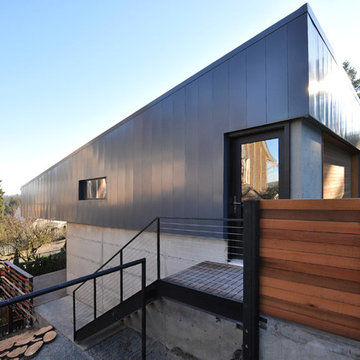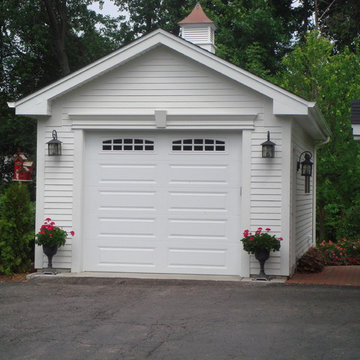Idées déco de petits garages séparés
Trier par :
Budget
Trier par:Populaires du jour
61 - 80 sur 536 photos
1 sur 3
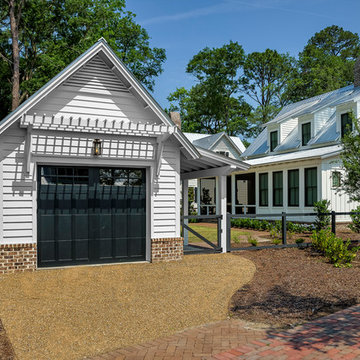
Lisa Carroll
Cette image montre un petit garage pour une voiture séparé rustique.
Cette image montre un petit garage pour une voiture séparé rustique.

The Mazama Cabin is located at the end of a beautiful meadow in the Methow Valley, on the east slope of the North Cascades Mountains in Washington state. The 1500 SF cabin is a superb place for a weekend get-a-way, with a garage below and compact living space above. The roof is “lifted” by a continuous band of clerestory windows, and the upstairs living space has a large glass wall facing a beautiful view of the mountain face known locally as Goat Wall. The project is characterized by sustainable cedar siding and
recycled metal roofing; the walls and roof have 40% higher insulation values than typical construction.
The cabin will become a guest house when the main house is completed in late 2012.
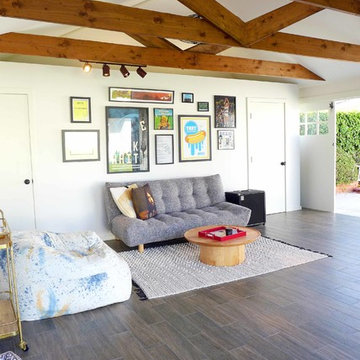
Having the french doors and the carriage style garage doors open at the same time helps bring in the wonderful cross wind and light into the space.
Réalisation d'un petit garage séparé design.
Réalisation d'un petit garage séparé design.
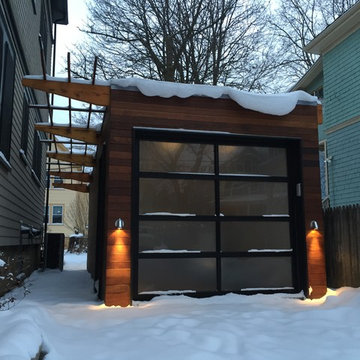
This garage was rebuilt after the old structure collapsed during a harsh new england winter in 2015.
Aménagement d'un petit garage pour une voiture séparé contemporain avec un bureau, studio ou atelier.
Aménagement d'un petit garage pour une voiture séparé contemporain avec un bureau, studio ou atelier.
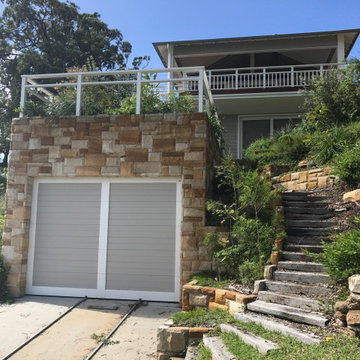
This custom garage door was designed with cut outs in the bottom panel to allow for boat ramp trackwork, making it easier to secure your boat or jetski. Positioned at the rear of the house, and right on the water, we can't think of a better use of this space!
The panel door is a light grey, with white trimming to match the fencing as well as the windows and other external features of the home.
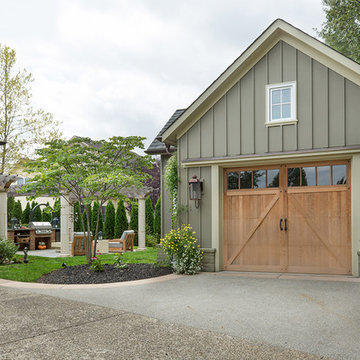
Nicholson Builders, Inc., Columbus, Ohio, 2019 NARI CotY Award-Winning Residential Detached Structure
Idée de décoration pour un petit garage pour une voiture séparé champêtre avec un bureau, studio ou atelier.
Idée de décoration pour un petit garage pour une voiture séparé champêtre avec un bureau, studio ou atelier.
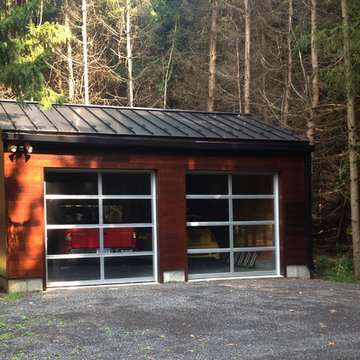
New free-standing Garage structure for two cars, a workshop and additional storage built on the property of an existing house in Hudson, NY. The Garage reflects the design of the existing house.
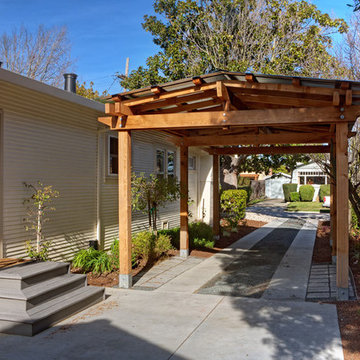
Built by Mascheroni Construction, photo by Mitch Shenker
Exemple d'un petit garage séparé chic.
Exemple d'un petit garage séparé chic.
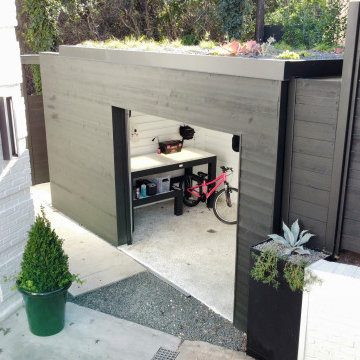
Built this new bike shed into the hillside with a green roof. New steps leading into the backyard. Custom table with LED lights.
Idée de décoration pour un petit garage séparé minimaliste avec un bureau, studio ou atelier.
Idée de décoration pour un petit garage séparé minimaliste avec un bureau, studio ou atelier.
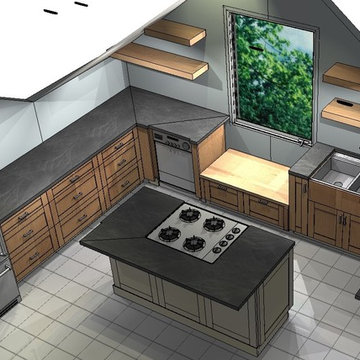
kitchen rendering (without finishes)
Cette image montre un petit garage pour trois voitures séparé chalet avec un bureau, studio ou atelier.
Cette image montre un petit garage pour trois voitures séparé chalet avec un bureau, studio ou atelier.
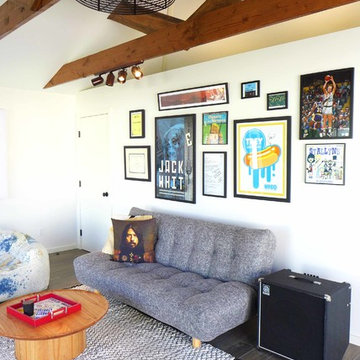
The atmosphere lights were installed above the ceiling so it will be used during movie nights. The accent light or atmosphere light provides a really nice glow to the space.
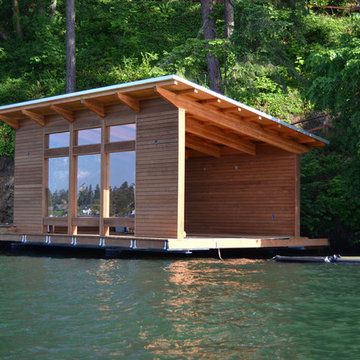
Lake Oswego boathouse in Lake Oswego, Oregon by Integrate Architecture & Planning, p.c.
Idée de décoration pour un petit garage séparé design.
Idée de décoration pour un petit garage séparé design.
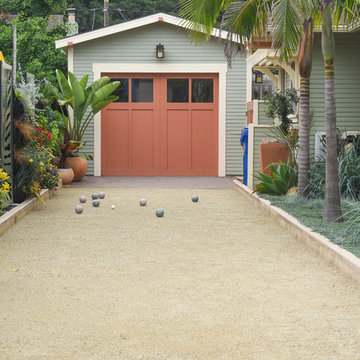
The single car garage built in 1925 was located on the property line. The replacement structure needed to be located on the same footprint. The height was made taller, but was still in keeping with the scale of the main house. A Covered patio trellis was built off the side of the garage with slide wire awnings to provided shade in the summer and sun in the winter.
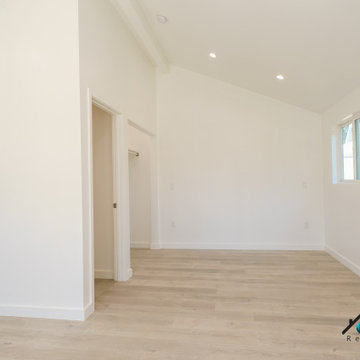
We turned this home's two-car garage into a Studio ADU in Van Nuys. The Studio ADU is fully equipped to live independently from the main house. The ADU has a kitchenette, living room space, closet, bedroom space, and a full bathroom. Upon demolition and framing, we reconfigured the garage to be the exact layout we planned for the open concept ADU. We installed brand new windows, drywall, floors, insulation, foundation, and electrical units. The kitchenette has to brand new appliances from the brand General Electric. The stovetop, refrigerator, and microwave have been installed seamlessly into the custom kitchen cabinets. The kitchen has a beautiful stone-polished countertop from the company, Ceasarstone, called Blizzard. The off-white color compliments the bright white oak tone of the floor and the off-white walls. The bathroom is covered with beautiful white marble accents including the vanity and the shower stall. The shower has a custom shower niche with white marble hexagon tiles that match the shower pan of the shower and shower bench. The shower has a large glass-higned door and glass enclosure. The single bowl vanity has a marble countertop that matches the marble tiles of the shower and a modern fixture that is above the square mirror. The studio ADU is perfect for a single person or even two. There is plenty of closet space and bedroom space to fit a queen or king-sized bed. It has brand new ductless air conditioner that keeps the entire unit nice and cool.
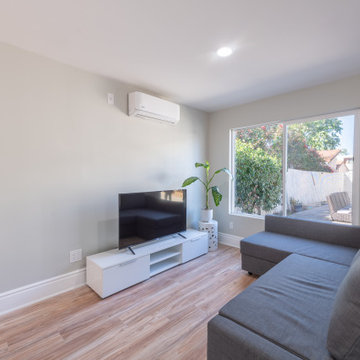
Garage Conversion to ADU (accessory dwelling unit)
Inspiration pour un petit garage séparé traditionnel.
Inspiration pour un petit garage séparé traditionnel.
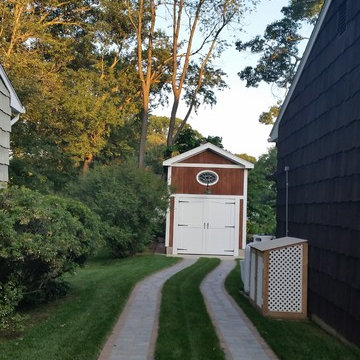
LCP General Contractors, Fairfield county, home remodel, renovation, construction, home build, Design Build
Inspiration pour un petit garage pour une voiture séparé rustique avec un bureau, studio ou atelier.
Inspiration pour un petit garage pour une voiture séparé rustique avec un bureau, studio ou atelier.
Idées déco de petits garages séparés
4
