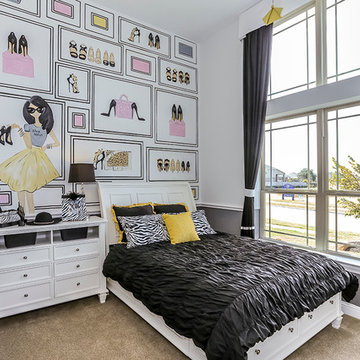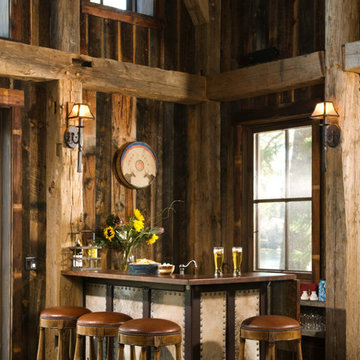Idées déco de petites maisons
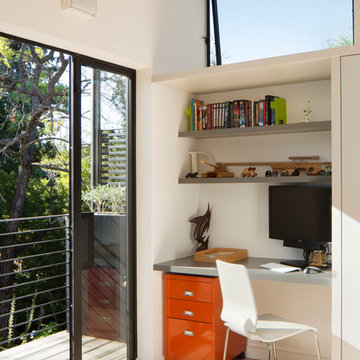
Photos Courtesy of Paul Dyer
Idées déco pour un petit bureau contemporain avec un mur blanc, parquet clair, aucune cheminée et un bureau intégré.
Idées déco pour un petit bureau contemporain avec un mur blanc, parquet clair, aucune cheminée et un bureau intégré.

Idées déco pour une petite cuisine bicolore contemporaine en U avec un placard avec porte à panneau encastré, des portes de placard bleues, un plan de travail en bois, une crédence blanche, un électroménager en acier inoxydable, parquet foncé, une péninsule, un sol marron, un plan de travail beige et un évier posé.
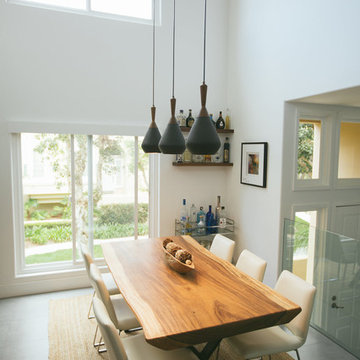
Taylor Rummell
Inspiration pour une petite salle à manger design avec un mur blanc et aucune cheminée.
Inspiration pour une petite salle à manger design avec un mur blanc et aucune cheminée.

With inspiration going back to antiquity, the ancient French farmhouse, or the vast bustling kitchen of chateau, our Range Hoods collections vary from the simply elegant to creations of intricate beauty, ranging in scale and style from delicate and understated to grand and majestic.
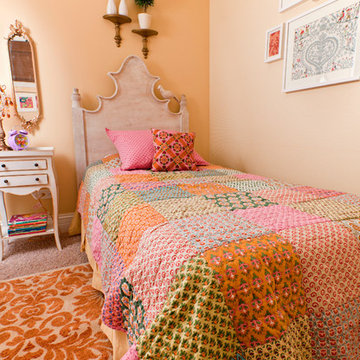
Inquire About Our Design Services
My youngest client ever! I met this 4 year old's parents when they had me over to take a look at their on going living room project. After working on a couple of spaces in their West Loop building, they had come to know me and my work. We started, instead, with the daughters room. It was a total blank slate. They parents wanted something girly, but not pink, youthful but not toddler, and vintage but not traditional. I understood exactly what this room needed.

A view of the entry vestibule form the inside with a built-in bench and seamless glass detail.
Cette photo montre un petit hall d'entrée moderne avec un mur blanc, parquet clair et une porte en bois foncé.
Cette photo montre un petit hall d'entrée moderne avec un mur blanc, parquet clair et une porte en bois foncé.
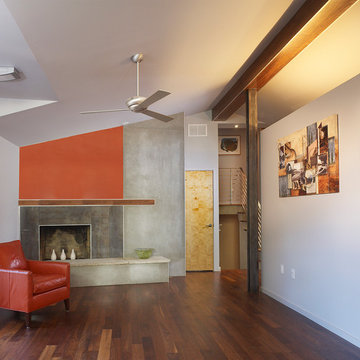
Idées déco pour un petit salon moderne ouvert avec un mur blanc, une cheminée standard, une salle de réception, un sol en bois brun, aucun téléviseur, un sol marron et un escalier.
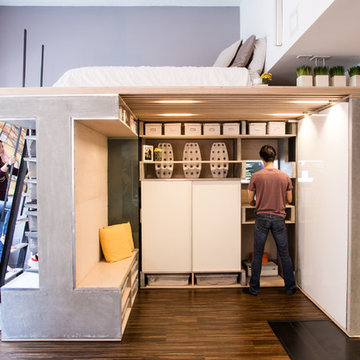
Photo by Brian Flaherty
Exemple d'une petite chambre mansardée ou avec mezzanine industrielle avec un mur gris, un sol en bois brun et aucune cheminée.
Exemple d'une petite chambre mansardée ou avec mezzanine industrielle avec un mur gris, un sol en bois brun et aucune cheminée.
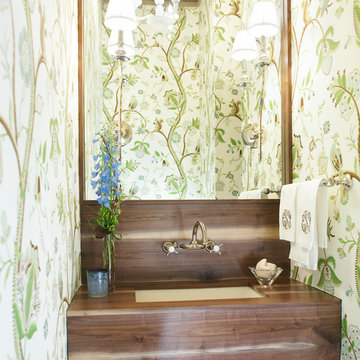
Inspiration pour un petit WC et toilettes design en bois foncé avec un plan de toilette en bois, un placard à porte plane, un mur multicolore, un lavabo encastré et un plan de toilette marron.
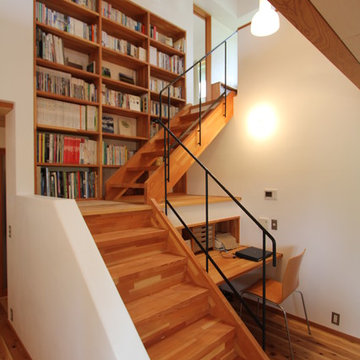
藤松建築設計室
Cette image montre un petit escalier asiatique en L avec des marches en bois et des contremarches en bois.
Cette image montre un petit escalier asiatique en L avec des marches en bois et des contremarches en bois.
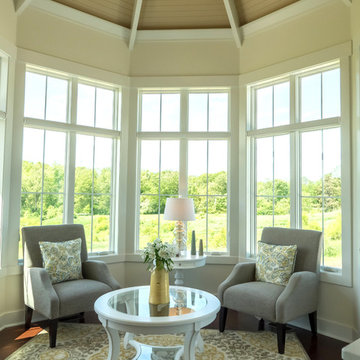
Dan Johnson Photography
Cette photo montre une petite véranda chic avec aucune cheminée et un plafond standard.
Cette photo montre une petite véranda chic avec aucune cheminée et un plafond standard.
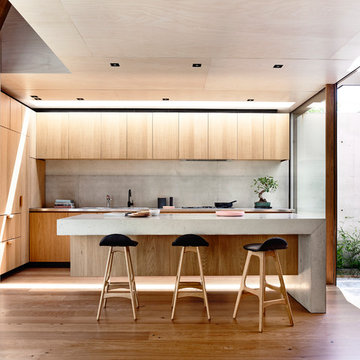
Derek Swalwell
Exemple d'une petite cuisine parallèle moderne en bois clair avec un plan de travail en béton, une crédence grise, un sol en bois brun et îlot.
Exemple d'une petite cuisine parallèle moderne en bois clair avec un plan de travail en béton, une crédence grise, un sol en bois brun et îlot.
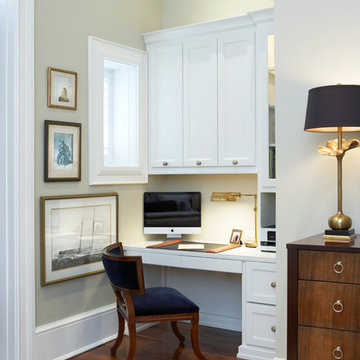
Idées déco pour un petit bureau classique avec un bureau intégré, un mur beige, parquet foncé et aucune cheminée.
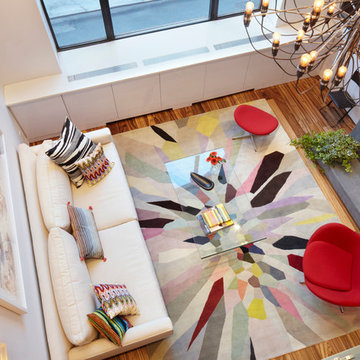
Packing a lot of function into a small space requires ingenuity and skill, exactly what was needed for this one-bedroom gut in the Meatpacking District. When Axis Mundi was done, all that remained was the expansive arched window. Now one enters onto a pristine white-walled loft warmed by new zebrano plank floors. A new powder room and kitchen are at right. On the left, the lean profile of a folded steel stair cantilevered off the wall allows access to the bedroom above without eating up valuable floor space. Beyond, a living room basks in ample natural light. To allow that light to penetrate to the darkest corners of the bedroom, while also affording the owner privacy, the façade of the master bath, as well as the railing at the edge of the mezzanine space, are sandblasted glass. Finally, colorful furnishings, accessories and photography animate the simply articulated architectural envelope.
Project Team: John Beckmann, Nick Messerlian and Richard Rosenbloom
Photographer: Mikiko Kikuyama
© Axis Mundi Design LLC
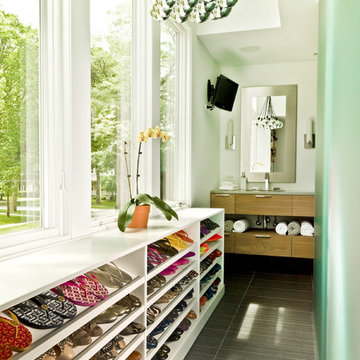
Cynthia Lynn
Idée de décoration pour un petit dressing design pour une femme avec un placard sans porte, des portes de placard blanches et un sol gris.
Idée de décoration pour un petit dressing design pour une femme avec un placard sans porte, des portes de placard blanches et un sol gris.

island, white marble countertop, white kitchen, subway tiles, wood floating shelves, shaker cabinets, stainless steel refrigerator, light hardwood floor, black counter top ,butcher block countertop, brass lightning

Open plan kitchen diner with plywood floor-to-ceiling feature storage wall. Pendant lighting over dining table.
Cette image montre une petite salle à manger ouverte sur le salon design en bois avec un sol en bois brun, un sol marron, un mur blanc et un plafond voûté.
Cette image montre une petite salle à manger ouverte sur le salon design en bois avec un sol en bois brun, un sol marron, un mur blanc et un plafond voûté.
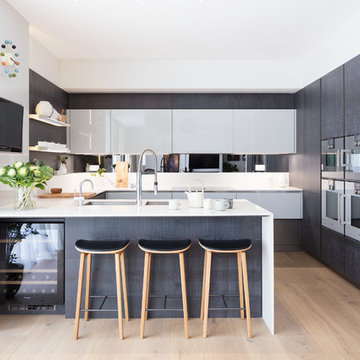
Home designed by Black and Milk Interior Design firm. They specialise in Modern Interiors for London New Build Apartments. https://blackandmilk.co.uk
Idées déco de petites maisons
1



















