Idées déco de petits porches d'entrée de maison avec une moustiquaire
Trier par :
Budget
Trier par:Populaires du jour
161 - 180 sur 590 photos
1 sur 3
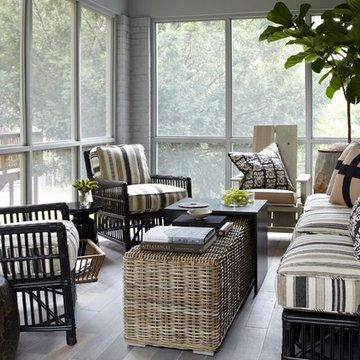
Angie Seckinger and Helen Norman
Exemple d'un petit porche d'entrée de maison latéral chic avec une moustiquaire, du carrelage et une extension de toiture.
Exemple d'un petit porche d'entrée de maison latéral chic avec une moustiquaire, du carrelage et une extension de toiture.
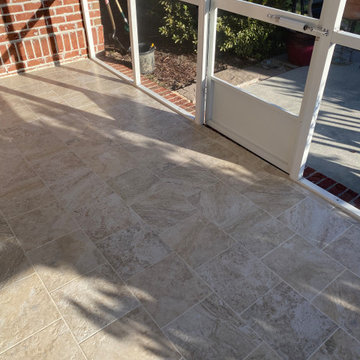
Our Bolivia client used Brunswick Tile and Flooring to help select and install porcelain tile on a screened back porch floor. The American Olean Laurel Heights Elevated Beige porcelain tile upgraded the existing cement surface with style while providing the homeowner a durable product for outdoors that is easy to clean and capable of providing increased comfort to the bare feet when relaxing outdoors.
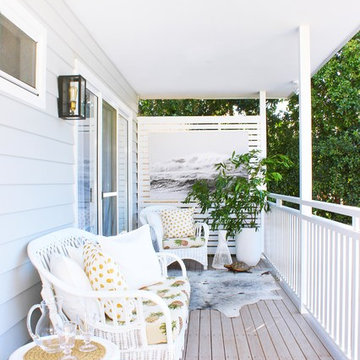
Kathryn Bloomer Interiors
Inspiration pour un petit porche d'entrée de maison arrière marin avec une moustiquaire, une terrasse en bois et une extension de toiture.
Inspiration pour un petit porche d'entrée de maison arrière marin avec une moustiquaire, une terrasse en bois et une extension de toiture.
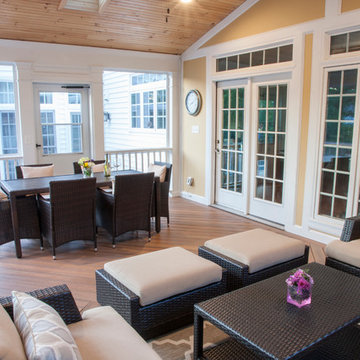
The custom designed composite Fiberon Ipe deck & porch area creates an upper level entertaining area, with wide closed riser steps, leading to the natural travertine patio and pool.
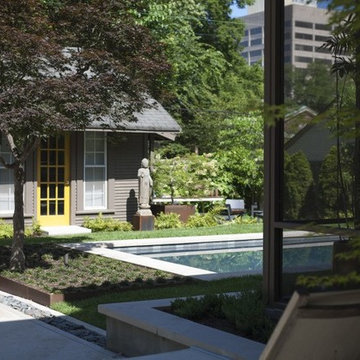
Located in the historic Central Gardens neighborhood in Memphis, the project sought to revive the outdoor space of a 1920’s traditional home with a new pool, screened porch and garden design. After renovating the 1920’s kitchen, the client sought to improve their outdoor space. The first step was replacing the existing kidney pool with a smaller pool more suited to the charm of the site. With careful insertion of key elements the design creates spaces which accommodate, swimming, lounging, entertaining, gardening, cooking and more. “Strong, organized geometry makes all of this work and creates a simple and relaxing environment,” Designer Jeff Edwards explains. “Our detailing takes on updated freshness, so there is a distinction between new and old, but both reside harmoniously.”
The screened porch actually has some modern detailing that compliments the previous kitchen renovation, but the proportions in materiality are very complimentary to the original architecture from the 1920s. The screened porch opens out onto a small outdoor terrace that then flows down into the backyard and overlooks a small pool. We wanted to incorporate as much green as possible in the small space, so there is no pool deck. The sod of the lawn comes right up to a limestone coping around the perimeter of the pool.
Inside the pool, we used a dark plaster so that it feels more like a reflecting pool in the small space. We nestled it in around an existing Japanese maple that's bordered in seal edging and underplanted in dwarf mondo grass. The backyard is really divided into a couple of zones. So there's the central zone with the pool and lawn. There are an existing garage and guesthouse beyond, just now used as a pool house.
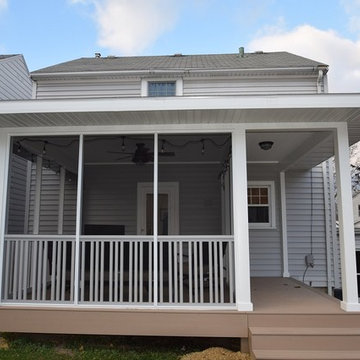
After
Idées déco pour un petit porche d'entrée de maison arrière classique avec une moustiquaire.
Idées déco pour un petit porche d'entrée de maison arrière classique avec une moustiquaire.
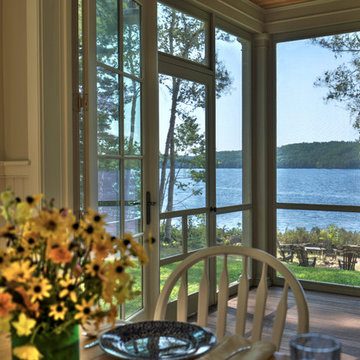
Greg Hubbard Photography
Idée de décoration pour un petit porche d'entrée de maison arrière tradition avec une moustiquaire, une terrasse en bois et une extension de toiture.
Idée de décoration pour un petit porche d'entrée de maison arrière tradition avec une moustiquaire, une terrasse en bois et une extension de toiture.
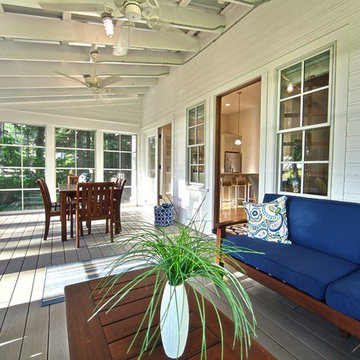
This site hosted a 1850s Farmhouse and 1920s Cottage. Newly renovated, they make for excellent guest cottages with fun living spaces!
Aménagement d'un petit porche d'entrée de maison arrière bord de mer avec une moustiquaire, une terrasse en bois et une extension de toiture.
Aménagement d'un petit porche d'entrée de maison arrière bord de mer avec une moustiquaire, une terrasse en bois et une extension de toiture.
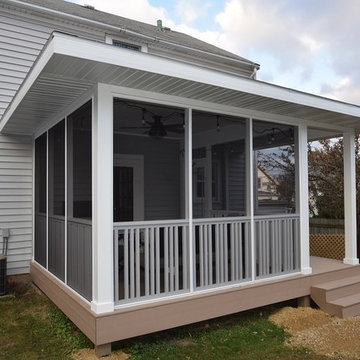
After
Exemple d'un petit porche d'entrée de maison arrière chic avec une moustiquaire.
Exemple d'un petit porche d'entrée de maison arrière chic avec une moustiquaire.
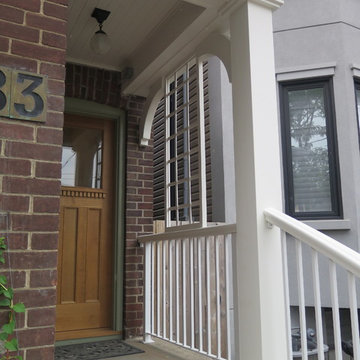
Introducing a column, railing and screening gives a sense of space when entering and exiting the home.
Cette image montre un petit porche d'entrée de maison avant traditionnel avec une moustiquaire.
Cette image montre un petit porche d'entrée de maison avant traditionnel avec une moustiquaire.
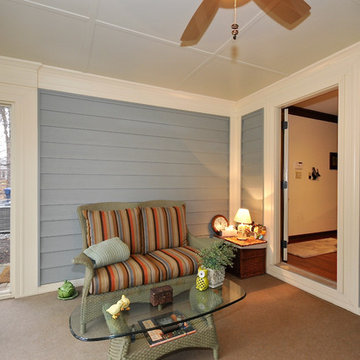
Upholstery- Janus et Cie fabric
Fan- Kichler
Idée de décoration pour un petit porche d'entrée de maison arrière craftsman avec une moustiquaire, une dalle de béton et une extension de toiture.
Idée de décoration pour un petit porche d'entrée de maison arrière craftsman avec une moustiquaire, une dalle de béton et une extension de toiture.
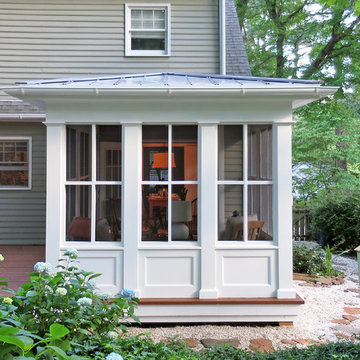
Idées déco pour un petit porche d'entrée de maison arrière classique avec une moustiquaire, une terrasse en bois et une extension de toiture.
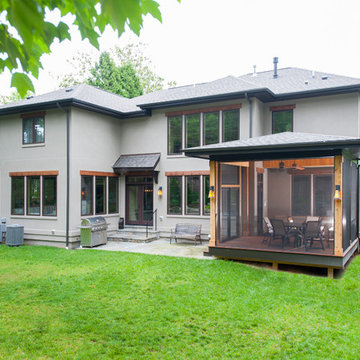
Cette image montre un petit porche d'entrée de maison arrière design avec une moustiquaire et une terrasse en bois.
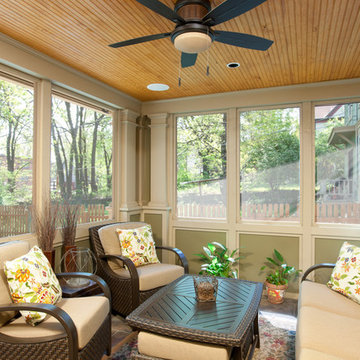
Photo by Alistair Tutton
Cette photo montre un petit porche d'entrée de maison arrière chic avec une moustiquaire et une extension de toiture.
Cette photo montre un petit porche d'entrée de maison arrière chic avec une moustiquaire et une extension de toiture.
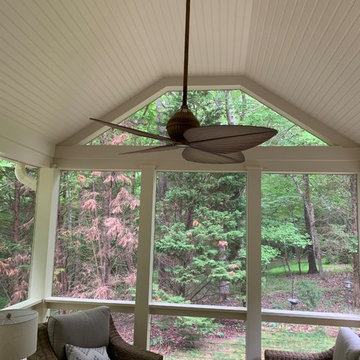
Réalisation d'un petit porche d'entrée de maison latéral minimaliste avec une moustiquaire.
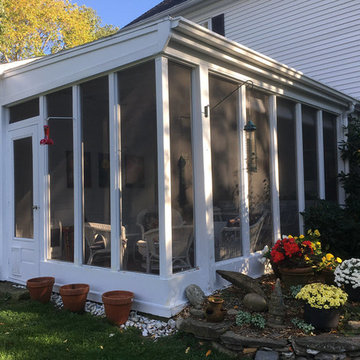
A 3-season porch kit can provide similar livability (except on very cold days) but remain low cost and simple enough for do-it-yourself homeowners. It can add resale value to your home, without increasing your property taxes.
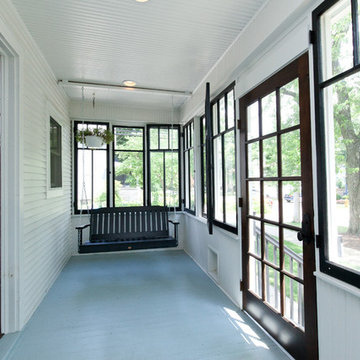
Who wouldn't love to sit and relax on this beautiful farmhouse porch surrounded by modern black windows and a gorgeous front door?
Meyer Design
Photos: Jody Kmetz
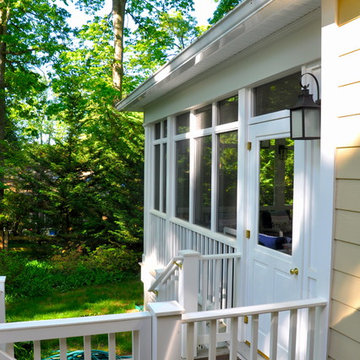
Exterior Entry to Three Season Porch
Inspiration pour un petit porche d'entrée de maison arrière traditionnel avec une moustiquaire, une terrasse en bois et une extension de toiture.
Inspiration pour un petit porche d'entrée de maison arrière traditionnel avec une moustiquaire, une terrasse en bois et une extension de toiture.
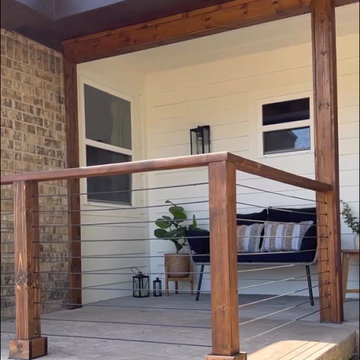
If outdated railings prevent you from enjoying nice view, replacing them with the cable railing gives modern elegance. Cable railings are often desired in place of traditional pickets to achieve nearly unobstructed views as the cable is much thinner than traditional pickets. It is also a more modern aesthetic and is often chosen for that reason(From Wikiwand). Cable railings are increasingly popular, with companies offering various systems to suit different budgets and preferences. Muzata goes the extra mile by providing Free Design Services for customized railing solutions. Whether renovating or building, cable railings offer both style and functionality.
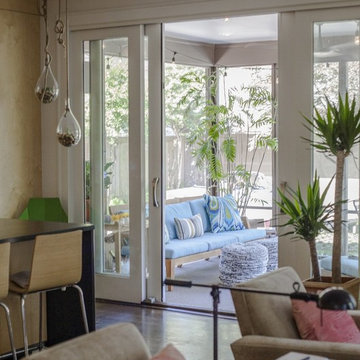
Located in the historic Central Gardens neighborhood in Memphis, the project sought to revive the outdoor space of a 1920’s traditional home with a new pool, screened porch and garden design. After renovating the 1920’s kitchen, the client sought to improve their outdoor space. The first step was replacing the existing kidney pool with a smaller pool more suited to the charm of the site. With careful insertion of key elements the design creates spaces which accommodate, swimming, lounging, entertaining, gardening, cooking and more. “Strong, organized geometry makes all of this work and creates a simple and relaxing environment,” Designer Jeff Edwards explains. “Our detailing takes on updated freshness, so there is a distinction between new and old, but both reside harmoniously.”
The screened porch actually has some modern detailing that compliments the previous kitchen renovation, but the proportions in materiality are very complimentary to the original architecture from the 1920s. The screened porch opens out onto a small outdoor terrace that then flows down into the backyard and overlooks a small pool.
Idées déco de petits porches d'entrée de maison avec une moustiquaire
9