Idées déco de petits salons avec éclairage
Trier par :
Budget
Trier par:Populaires du jour
21 - 40 sur 605 photos
1 sur 3
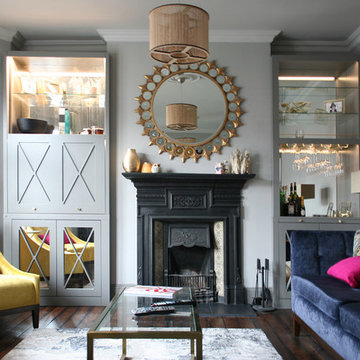
Cabinets by Spaced In,
Interior Design by Emma Victoria Interior Design
Exemple d'un petit salon chic fermé avec un mur gris, parquet foncé, une cheminée standard, un manteau de cheminée en métal, un sol marron et éclairage.
Exemple d'un petit salon chic fermé avec un mur gris, parquet foncé, une cheminée standard, un manteau de cheminée en métal, un sol marron et éclairage.

Philip Lauterbach
Aménagement d'un petit salon scandinave ouvert avec un mur blanc, parquet clair, un poêle à bois, un manteau de cheminée en plâtre, aucun téléviseur, un sol marron et éclairage.
Aménagement d'un petit salon scandinave ouvert avec un mur blanc, parquet clair, un poêle à bois, un manteau de cheminée en plâtre, aucun téléviseur, un sol marron et éclairage.
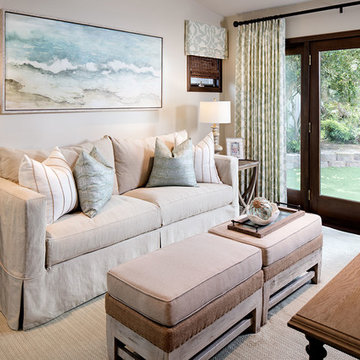
Zack Benson Photography
Inspiration pour un petit salon marin avec un mur beige, moquette et éclairage.
Inspiration pour un petit salon marin avec un mur beige, moquette et éclairage.
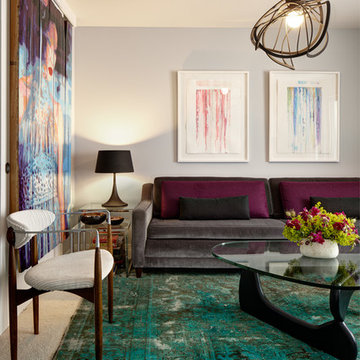
Alex Hayden
Cette photo montre un petit salon chic fermé avec un mur gris, aucune cheminée et éclairage.
Cette photo montre un petit salon chic fermé avec un mur gris, aucune cheminée et éclairage.
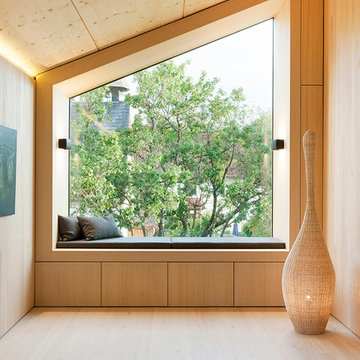
Fotograf: Herrmann Rupp
Cette photo montre un petit salon tendance ouvert avec un mur beige, parquet clair, aucune cheminée et éclairage.
Cette photo montre un petit salon tendance ouvert avec un mur beige, parquet clair, aucune cheminée et éclairage.

Photo: Rikki Snyder © 2014 Houzz
Cette image montre un petit salon rustique fermé avec un mur vert, un sol en bois brun, une cheminée standard, un manteau de cheminée en pierre et éclairage.
Cette image montre un petit salon rustique fermé avec un mur vert, un sol en bois brun, une cheminée standard, un manteau de cheminée en pierre et éclairage.

Small den off the main living space in this modern farmhouse in Mill Spring, NC. Black and white color palette with eclectic art from around the world. Heavy wooden furniture warms the room. Comfortable l-shaped gray couch is perfect for reading or cozying up by the fireplace.
Photography by Todd Crawford.
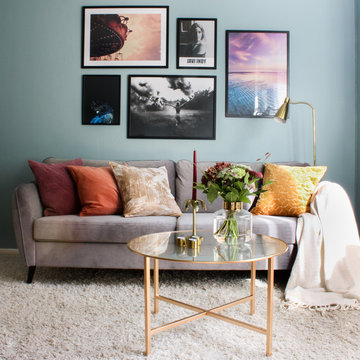
Studio K Inredning
Exemple d'un petit salon scandinave fermé avec un mur bleu, moquette, un sol beige et éclairage.
Exemple d'un petit salon scandinave fermé avec un mur bleu, moquette, un sol beige et éclairage.
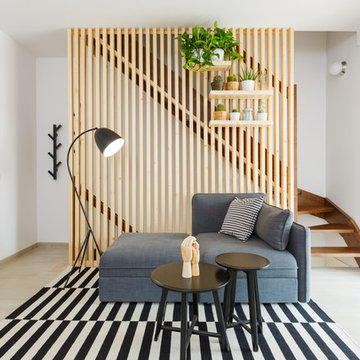
Stefano Corso
Réalisation d'un petit salon nordique ouvert avec un mur blanc, parquet clair, aucune cheminée, un téléviseur indépendant, un sol beige et éclairage.
Réalisation d'un petit salon nordique ouvert avec un mur blanc, parquet clair, aucune cheminée, un téléviseur indépendant, un sol beige et éclairage.
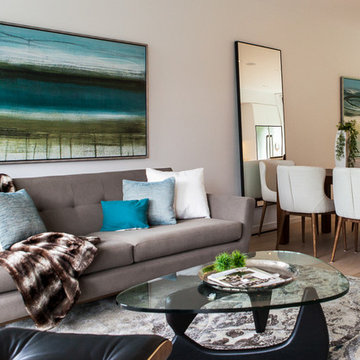
Combined living and dining great room furnished with Joybird Hughes Grey Sofa and Joybird Tori Floor lamp available exclusively online.
Cette image montre un petit salon minimaliste ouvert avec un mur gris, parquet clair, aucun téléviseur et éclairage.
Cette image montre un petit salon minimaliste ouvert avec un mur gris, parquet clair, aucun téléviseur et éclairage.

Vintage furniture from the 1950's and 1960's fill this Palo Alto bungalow with character and sentimental charm. Mixing furniture from the homeowner's childhood alongside mid-century modern treasures create an interior where every piece has a history.
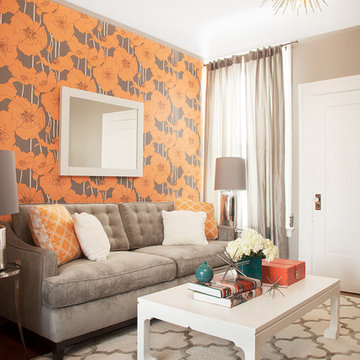
The den features a custom velvet sofa set against a wall of graphic orange and grey wallpaper. A large, white coffee table, Moroccan-style area rug, and vintage, silver side tables compliment the overall look.
Photos: Caren Alpert
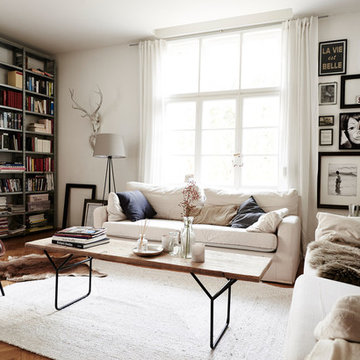
Réalisation d'un petit salon nordique fermé avec une salle de réception, un mur blanc, parquet clair, un sol beige, aucune cheminée et éclairage.
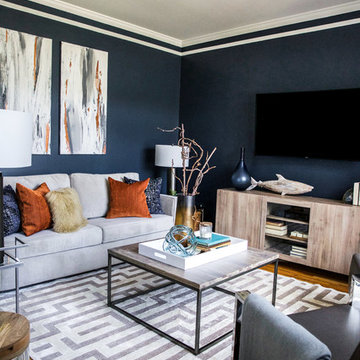
Deep navy backdrop sets off this modern living room design. Perfect place to relax and spend time with family.
Cette image montre un petit salon minimaliste fermé avec un mur bleu, un sol en bois brun, un téléviseur fixé au mur, un sol gris et éclairage.
Cette image montre un petit salon minimaliste fermé avec un mur bleu, un sol en bois brun, un téléviseur fixé au mur, un sol gris et éclairage.
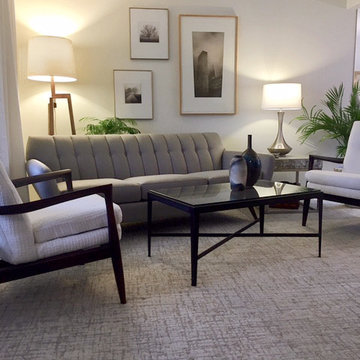
By using the open-arm lounge chairs, we fit seating for 5 in a small space without looking crowded. Small touches of wood on the end table, lamp, and picture frames add warmth to the overall grey color scheme. Fabrica Carpet gives overall pattern in the space. Interior design by Dan Davis Design
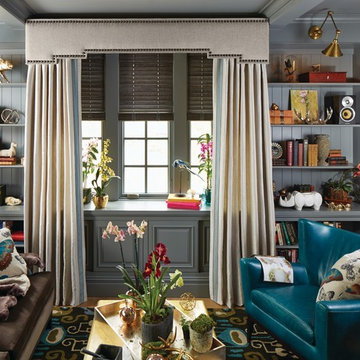
Réalisation d'un petit salon bohème fermé avec une bibliothèque ou un coin lecture, un mur gris, parquet clair, aucune cheminée, aucun téléviseur, un sol beige et éclairage.
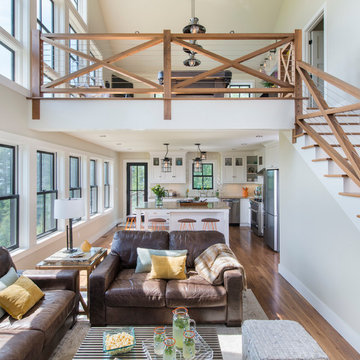
Nat Rea
Inspiration pour un petit salon mansardé ou avec mezzanine rustique avec un mur blanc, parquet foncé, un téléviseur encastré et éclairage.
Inspiration pour un petit salon mansardé ou avec mezzanine rustique avec un mur blanc, parquet foncé, un téléviseur encastré et éclairage.
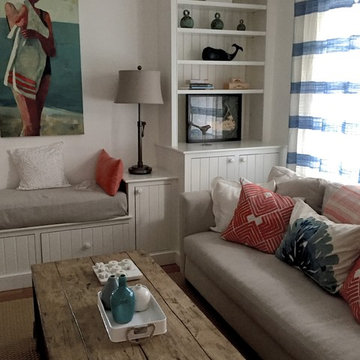
After searching for years for the perfect home in Nantucket, they feel in love with the large garden, rare within the town limits, of this traditional Nantucket bungalow. While the garden was perfect, the house needed to be renovated and expanded to host family and friends. By smartly capturing every inch of space within the existing footprint, the house was transformed into a bright and airy 5 bedroom, 3.5 bath vacation home.
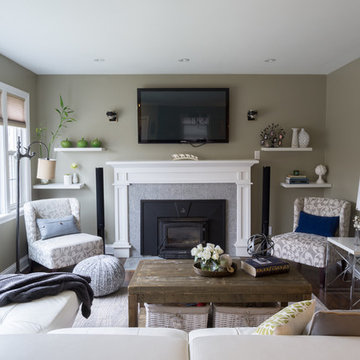
The living room was long and narrow but with an amazing bay window. Instead of a galley style living room used by the previous owner, we decided to change the furniture arrangement by putting one big comfy L-shaped sectional all the way to one side to create a pass-through area enabling a better foot traffic. We then added two side chairs for extra seats. We also mounted our TV on top of the fireplace to gain more space. Although it's not my favorite design choice to have TV on top of the fireplace because I think it takes away from the fireplace but we had to work within the limitation of the space.
For the fireplace, we bought wood stove insert and inserted it into the existing masonry fireplace. The look was updated by granite tiles around the insert and custom built wood mantel.
Buying wood fireplace insert was the best decision we made. First of all, it created a memorable space in our home. I LOVE the sound of wood cracking and the smell of wood burning. In winter nights we would sit around the fireplace and make s'mores like it's a campfire. Second, it's a clean burning and efficient heater. You don't lose the majority the fire’s heat up the chimney thereby saving money on your heating bill.
The coffee table is purchased from Wicker Emporium and it's made from reclaimed pine timbers giving the house a rustic feel.
The side chair by the fireplace is the perfect spot for me to relax, put my feet up on the large ball shaped knitted foot rest and enjoy a cup of cappuccino or cozy up with a good book.

Cette photo montre un petit salon romantique avec un mur blanc, un sol en bois brun et éclairage.
Idées déco de petits salons avec éclairage
2