Idées déco de petits salons avec un manteau de cheminée en carrelage
Trier par :
Budget
Trier par:Populaires du jour
141 - 160 sur 1 457 photos
1 sur 3
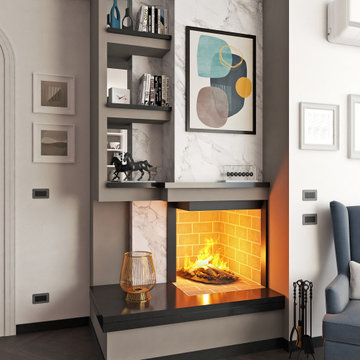
Progettazione di angolo camino con rivestimento in marmo.
Exemple d'un petit salon moderne fermé avec un mur blanc, parquet foncé, une cheminée d'angle et un manteau de cheminée en carrelage.
Exemple d'un petit salon moderne fermé avec un mur blanc, parquet foncé, une cheminée d'angle et un manteau de cheminée en carrelage.
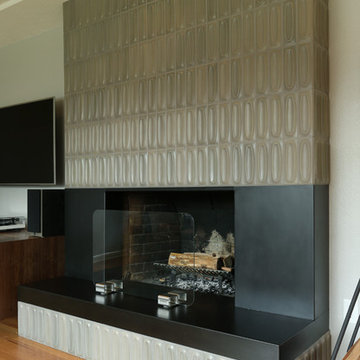
Photo Art Portraits
Idées déco pour un petit salon rétro fermé avec un mur gris, parquet clair, une cheminée standard et un manteau de cheminée en carrelage.
Idées déco pour un petit salon rétro fermé avec un mur gris, parquet clair, une cheminée standard et un manteau de cheminée en carrelage.
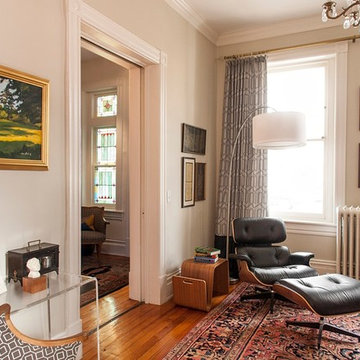
Jeff Glotzl
Inspiration pour un petit salon bohème fermé avec une salle de musique, un mur gris, un sol en bois brun, une cheminée standard, un manteau de cheminée en carrelage et aucun téléviseur.
Inspiration pour un petit salon bohème fermé avec une salle de musique, un mur gris, un sol en bois brun, une cheminée standard, un manteau de cheminée en carrelage et aucun téléviseur.
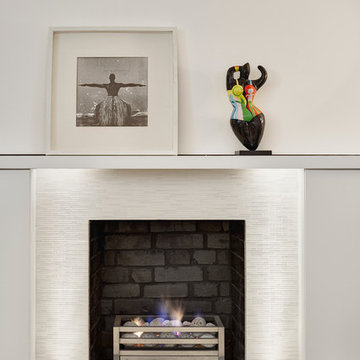
Réalisation d'un petit salon design ouvert avec une salle de réception, un mur blanc, parquet foncé, un manteau de cheminée en carrelage et une cheminée standard.
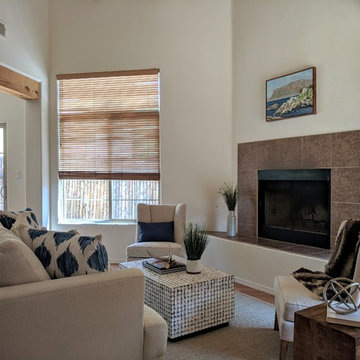
Elisa Macomber
Réalisation d'un petit salon mansardé ou avec mezzanine sud-ouest américain avec un mur blanc, un sol en bois brun, une cheminée d'angle, un manteau de cheminée en carrelage, aucun téléviseur et un sol marron.
Réalisation d'un petit salon mansardé ou avec mezzanine sud-ouest américain avec un mur blanc, un sol en bois brun, une cheminée d'angle, un manteau de cheminée en carrelage, aucun téléviseur et un sol marron.
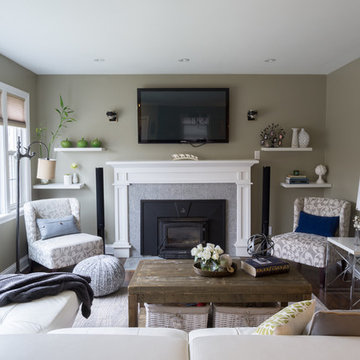
The living room was long and narrow but with an amazing bay window. Instead of a galley style living room used by the previous owner, we decided to change the furniture arrangement by putting one big comfy L-shaped sectional all the way to one side to create a pass-through area enabling a better foot traffic. We then added two side chairs for extra seats. We also mounted our TV on top of the fireplace to gain more space. Although it's not my favorite design choice to have TV on top of the fireplace because I think it takes away from the fireplace but we had to work within the limitation of the space.
For the fireplace, we bought wood stove insert and inserted it into the existing masonry fireplace. The look was updated by granite tiles around the insert and custom built wood mantel.
Buying wood fireplace insert was the best decision we made. First of all, it created a memorable space in our home. I LOVE the sound of wood cracking and the smell of wood burning. In winter nights we would sit around the fireplace and make s'mores like it's a campfire. Second, it's a clean burning and efficient heater. You don't lose the majority the fire’s heat up the chimney thereby saving money on your heating bill.
The coffee table is purchased from Wicker Emporium and it's made from reclaimed pine timbers giving the house a rustic feel.
The side chair by the fireplace is the perfect spot for me to relax, put my feet up on the large ball shaped knitted foot rest and enjoy a cup of cappuccino or cozy up with a good book.
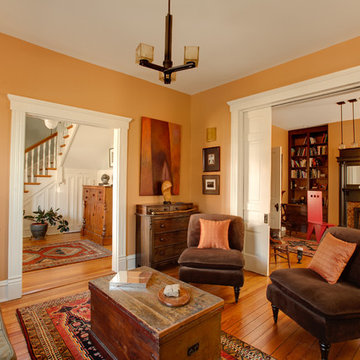
The original columned wood mantel with tile surround and mirror were stripped of paint and restored to its stained wood finish. Book shelves were added, creating a cozy new living room/library.
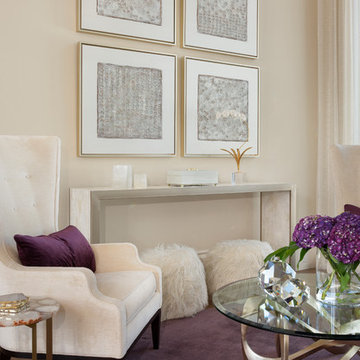
Idée de décoration pour un petit salon design avec une salle de réception, un mur noir, parquet foncé, une cheminée standard, un manteau de cheminée en carrelage, aucun téléviseur et un sol marron.
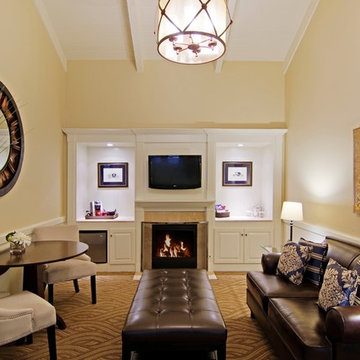
inviting living room seating area with a cozy fireplace and built in storage for an upscale custom and elegant feel. Carmel by the Sea, 2013 in collaboration with Interior Lighting & Design
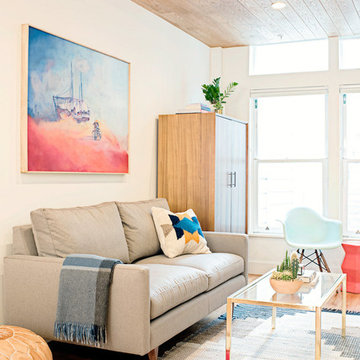
Hired mid demolition, Regan Baker Design Inc. partnered with the first-time home owners and construction team to help bring this two-bedroom two-bath condo some classic casual character. Cabinetry design, finish selection, furniture and accessories were all designed and implemented within a 6-month period. To add interest in the living room RBD added white oak paneling with a v-groove to the ceiling and clad the fireplace in a terra cotta tile. The space is completed with a Burning Man inspired painting made for the client by her sister!
Contractor: McGowan Builders
Photography: Sarah Heibenstreit of Modern Kids Co.
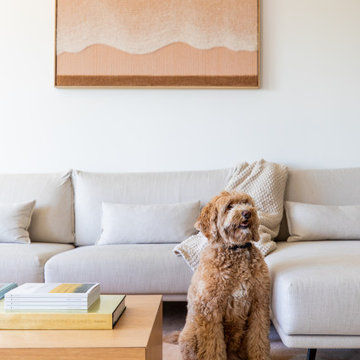
This young married couple enlisted our help to update their recently purchased condo into a brighter, open space that reflected their taste. They traveled to Copenhagen at the onset of their trip, and that trip largely influenced the design direction of their home, from the herringbone floors to the Copenhagen-based kitchen cabinetry. We blended their love of European interiors with their Asian heritage and created a soft, minimalist, cozy interior with an emphasis on clean lines and muted palettes.
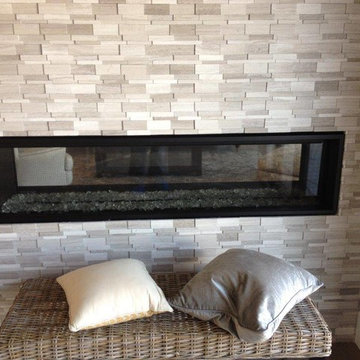
Idée de décoration pour un petit salon tradition fermé avec une salle de réception, un mur beige, parquet clair, une cheminée standard, un manteau de cheminée en carrelage, aucun téléviseur et un sol beige.
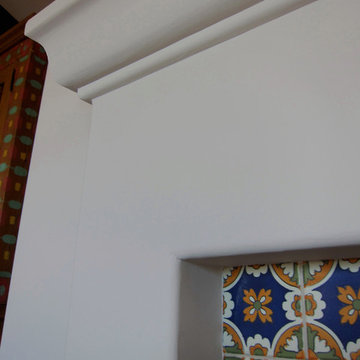
Design Consultant Jeff Doubét is the author of Creating Spanish Style Homes: Before & After – Techniques – Designs – Insights. The 240 page “Design Consultation in a Book” is now available. Please visit SantaBarbaraHomeDesigner.com for more info.
Jeff Doubét specializes in Santa Barbara style home and landscape designs. To learn more info about the variety of custom design services I offer, please visit SantaBarbaraHomeDesigner.com
Jeff Doubét is the Founder of Santa Barbara Home Design - a design studio based in Santa Barbara, California USA.
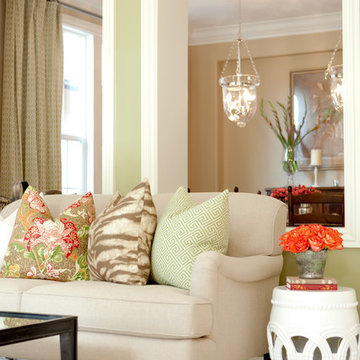
Designed by Alison Royer
Photos: Ashlee Raubach
Exemple d'un petit salon éclectique fermé avec une salle de réception, un mur beige, un sol en carrelage de porcelaine, une cheminée standard, un manteau de cheminée en carrelage, aucun téléviseur et un sol beige.
Exemple d'un petit salon éclectique fermé avec une salle de réception, un mur beige, un sol en carrelage de porcelaine, une cheminée standard, un manteau de cheminée en carrelage, aucun téléviseur et un sol beige.
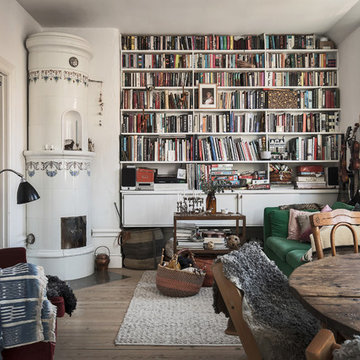
Foto: Kronfoto © Houzz 2017
Aménagement d'un petit salon éclectique ouvert avec une bibliothèque ou un coin lecture, un mur blanc, parquet clair, un poêle à bois et un manteau de cheminée en carrelage.
Aménagement d'un petit salon éclectique ouvert avec une bibliothèque ou un coin lecture, un mur blanc, parquet clair, un poêle à bois et un manteau de cheminée en carrelage.
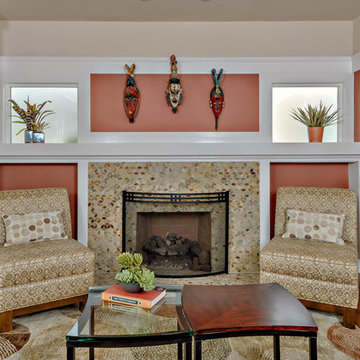
The fireplace was re-built to bring it to code and convert it to gas. The stone, slate tile surround is a strong focal point.
Cette image montre un petit salon traditionnel avec un sol en bois brun, une cheminée standard, un manteau de cheminée en carrelage et un mur multicolore.
Cette image montre un petit salon traditionnel avec un sol en bois brun, une cheminée standard, un manteau de cheminée en carrelage et un mur multicolore.
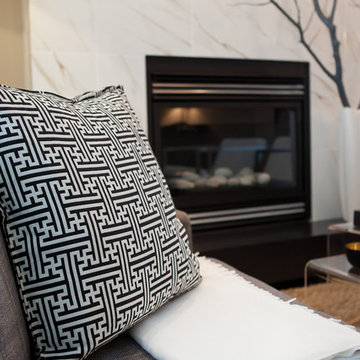
A Hotel Luxe Modern Transitional Home by Natalie Fuglestveit Interior Design, Calgary Interior Design Firm. Photos by Lindsay Nichols Photography.
Interior design includes modern fireplace with 24"x24" calacutta marble tile face, 18 karat vase with tree, black and white geometric prints, modern Gus white Delano armchairs, natural walnut hardwood floors, medium brown wall color, ET2 Lighting linear pendant fixture over dining table with tear drop glass, acrylic coffee table, carmel shag wool area rug, champagne gold Delta Trinsic faucet, charcoal flat panel cabinets, tray ceiling with chandelier in master bedroom, pink floral drapery in girls room with teal linear border.
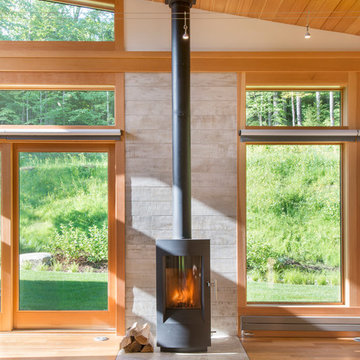
The guesthouse of our Green Mountain Getaway follows the same recipe as the main house. With its soaring roof lines and large windows, it feels equally as integrated into the surrounding landscape.
Photo by: Nat Rea Photography
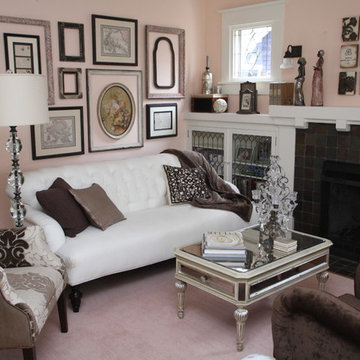
Photo: Teness Herman Photography © 2015 Houzz
Exemple d'un petit salon chic ouvert avec une salle de réception, un mur rose, une cheminée standard et un manteau de cheminée en carrelage.
Exemple d'un petit salon chic ouvert avec une salle de réception, un mur rose, une cheminée standard et un manteau de cheminée en carrelage.
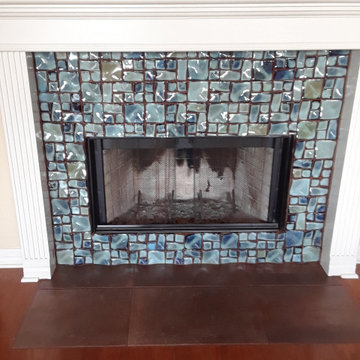
New ceramic fireplace tile and hearth installed to update the fireplace.
Cette image montre un petit salon méditerranéen avec un sol en carrelage de céramique, une cheminée standard, un manteau de cheminée en carrelage et un sol marron.
Cette image montre un petit salon méditerranéen avec un sol en carrelage de céramique, une cheminée standard, un manteau de cheminée en carrelage et un sol marron.
Idées déco de petits salons avec un manteau de cheminée en carrelage
8