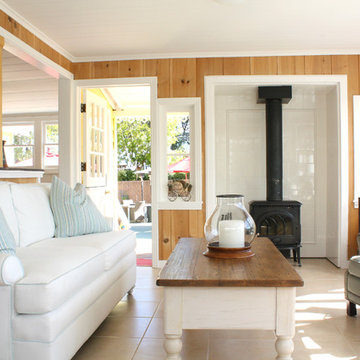Idées déco de petits salons avec un poêle à bois
Trier par :
Budget
Trier par:Populaires du jour
1 - 20 sur 1 097 photos
1 sur 3

Photographer: Henry Woide
- www.henrywoide.co.uk
Architecture: 4SArchitecture
Aménagement d'un petit salon contemporain fermé avec une salle de réception, un mur bleu, parquet clair, un poêle à bois, un manteau de cheminée en brique et un téléviseur d'angle.
Aménagement d'un petit salon contemporain fermé avec une salle de réception, un mur bleu, parquet clair, un poêle à bois, un manteau de cheminée en brique et un téléviseur d'angle.

Отделка задника печи-камина - горячекатаная сталь.
На камине есть варочная поверхность.
Réalisation d'un petit salon mansardé ou avec mezzanine nordique avec un mur blanc, un poêle à bois, un manteau de cheminée en métal, un téléviseur fixé au mur et un sol marron.
Réalisation d'un petit salon mansardé ou avec mezzanine nordique avec un mur blanc, un poêle à bois, un manteau de cheminée en métal, un téléviseur fixé au mur et un sol marron.

Philip Lauterbach
Aménagement d'un petit salon scandinave ouvert avec un mur blanc, parquet clair, un poêle à bois, un manteau de cheminée en plâtre, aucun téléviseur, un sol marron et éclairage.
Aménagement d'un petit salon scandinave ouvert avec un mur blanc, parquet clair, un poêle à bois, un manteau de cheminée en plâtre, aucun téléviseur, un sol marron et éclairage.

Cette photo montre un petit salon romantique fermé avec parquet clair, un poêle à bois, une salle de réception, un mur multicolore, un manteau de cheminée en métal, un sol beige et éclairage.

Casey Dunn
Aménagement d'un petit salon campagne ouvert avec un poêle à bois, un mur blanc et parquet clair.
Aménagement d'un petit salon campagne ouvert avec un poêle à bois, un mur blanc et parquet clair.

Weather House is a bespoke home for a young, nature-loving family on a quintessentially compact Northcote block.
Our clients Claire and Brent cherished the character of their century-old worker's cottage but required more considered space and flexibility in their home. Claire and Brent are camping enthusiasts, and in response their house is a love letter to the outdoors: a rich, durable environment infused with the grounded ambience of being in nature.
From the street, the dark cladding of the sensitive rear extension echoes the existing cottage!s roofline, becoming a subtle shadow of the original house in both form and tone. As you move through the home, the double-height extension invites the climate and native landscaping inside at every turn. The light-bathed lounge, dining room and kitchen are anchored around, and seamlessly connected to, a versatile outdoor living area. A double-sided fireplace embedded into the house’s rear wall brings warmth and ambience to the lounge, and inspires a campfire atmosphere in the back yard.
Championing tactility and durability, the material palette features polished concrete floors, blackbutt timber joinery and concrete brick walls. Peach and sage tones are employed as accents throughout the lower level, and amplified upstairs where sage forms the tonal base for the moody main bedroom. An adjacent private deck creates an additional tether to the outdoors, and houses planters and trellises that will decorate the home’s exterior with greenery.
From the tactile and textured finishes of the interior to the surrounding Australian native garden that you just want to touch, the house encapsulates the feeling of being part of the outdoors; like Claire and Brent are camping at home. It is a tribute to Mother Nature, Weather House’s muse.
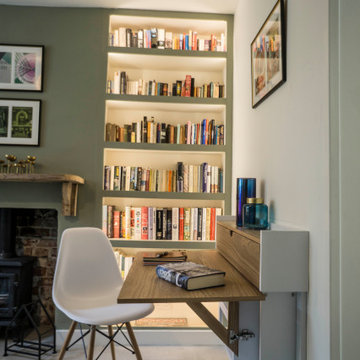
With hints of hygge decor, muted shades of green and blue give a snug, cosy feel to this coastal cottage.
A space-saving, wall-hung, fold-away desk has been installed.
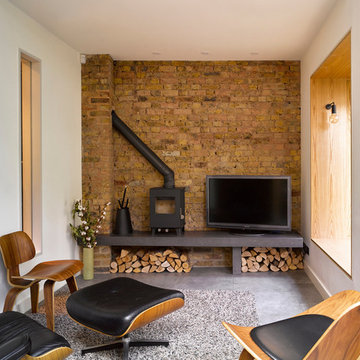
Siobhan Doran
Idée de décoration pour un petit salon design avec un mur blanc, un téléviseur indépendant, un sol gris et un poêle à bois.
Idée de décoration pour un petit salon design avec un mur blanc, un téléviseur indépendant, un sol gris et un poêle à bois.
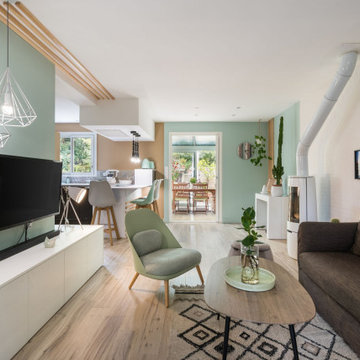
Salon chaleureux au style scandinave. Un parfait mélange de bois, de vert d'eau et de blanc pour composer l'ensemble de cet intérieur.
Cette image montre un petit salon nordique ouvert avec un mur vert, un sol en carrelage de céramique, un poêle à bois, un téléviseur fixé au mur et un sol beige.
Cette image montre un petit salon nordique ouvert avec un mur vert, un sol en carrelage de céramique, un poêle à bois, un téléviseur fixé au mur et un sol beige.

Lots of glass and plenty of sliders to open the space to the great outdoors. Wood burning fireplace to heat up the chilly mornings is a perfect aesthetic accent to this comfortable space.
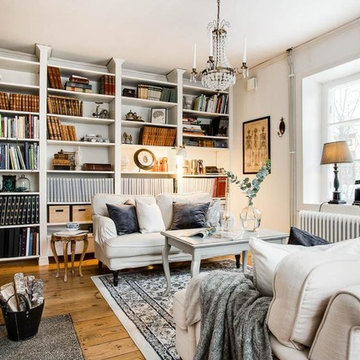
Idée de décoration pour un petit salon nordique fermé avec une bibliothèque ou un coin lecture, un mur blanc, un sol en bois brun, un poêle à bois, un manteau de cheminée en plâtre et un sol marron.

Félix13 www.felix13.fr
Cette photo montre un petit salon industriel ouvert avec un mur blanc, sol en béton ciré, un poêle à bois, un manteau de cheminée en métal, un téléviseur dissimulé et un sol gris.
Cette photo montre un petit salon industriel ouvert avec un mur blanc, sol en béton ciré, un poêle à bois, un manteau de cheminée en métal, un téléviseur dissimulé et un sol gris.
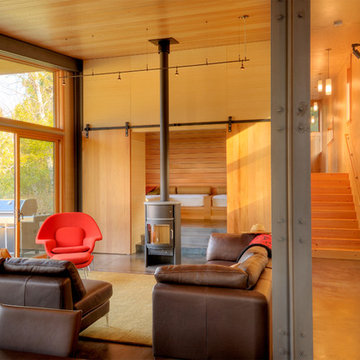
The great room features the "nest" that serves as a reading and relaxing nook plus extra sleeping space
photo by Ben Benschneider
Idées déco pour un petit salon contemporain fermé avec un mur beige, un poêle à bois, une salle de réception, un manteau de cheminée en métal et aucun téléviseur.
Idées déco pour un petit salon contemporain fermé avec un mur beige, un poêle à bois, une salle de réception, un manteau de cheminée en métal et aucun téléviseur.

Aménagement d'un petit salon éclectique avec un mur beige, un sol en bois brun, un poêle à bois, un manteau de cheminée en brique, un téléviseur fixé au mur, un sol marron et poutres apparentes.
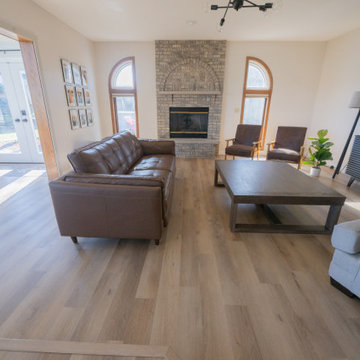
Inspired by sandy shorelines on the California coast, this beachy blonde vinyl floor brings just the right amount of variation to each room. With the Modin Collection, we have raised the bar on luxury vinyl plank. The result is a new standard in resilient flooring. Modin offers true embossed in register texture, a low sheen level, a rigid SPC core, an industry-leading wear layer, and so much more.
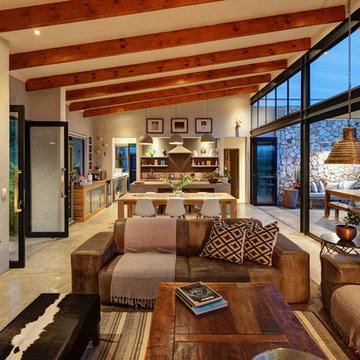
Photo Credit: Chantel Madgwick
Cette image montre un petit salon sud-ouest américain ouvert avec un mur gris, sol en béton ciré, un poêle à bois et un sol gris.
Cette image montre un petit salon sud-ouest américain ouvert avec un mur gris, sol en béton ciré, un poêle à bois et un sol gris.
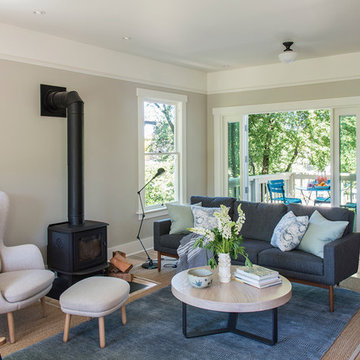
Andy Beers
Aménagement d'un petit salon scandinave ouvert avec un mur gris, parquet clair, un poêle à bois, un manteau de cheminée en pierre et un sol beige.
Aménagement d'un petit salon scandinave ouvert avec un mur gris, parquet clair, un poêle à bois, un manteau de cheminée en pierre et un sol beige.

Cette image montre un petit salon bohème avec une bibliothèque ou un coin lecture, un mur beige, un sol en bois brun, un poêle à bois, un manteau de cheminée en brique, un téléviseur fixé au mur, un sol marron et poutres apparentes.

This LVP is inspired by summers at the cabin among redwoods and pines. Weathered rustic notes with deep reds and subtle greys. With the Modin Collection, we have raised the bar on luxury vinyl plank. The result is a new standard in resilient flooring. Modin offers true embossed in register texture, a low sheen level, a rigid SPC core, an industry-leading wear layer, and so much more.
Idées déco de petits salons avec un poêle à bois
1
