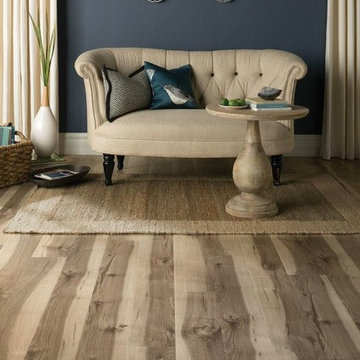Idées déco de petits salons avec un sol en bois brun
Trier par :
Budget
Trier par:Populaires du jour
161 - 180 sur 7 835 photos
1 sur 3
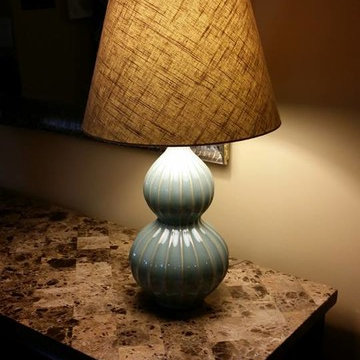
This is the living room in a small home, they are big on entertaining. They have a modern sensibility that mixes with eclectic and traditional pieces.
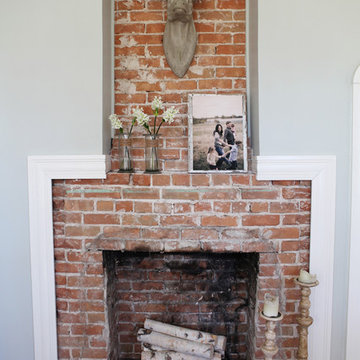
http://mollywinphotography.com
Idée de décoration pour un petit salon champêtre fermé avec un mur gris, un sol en bois brun, une cheminée standard, un manteau de cheminée en brique et aucun téléviseur.
Idée de décoration pour un petit salon champêtre fermé avec un mur gris, un sol en bois brun, une cheminée standard, un manteau de cheminée en brique et aucun téléviseur.
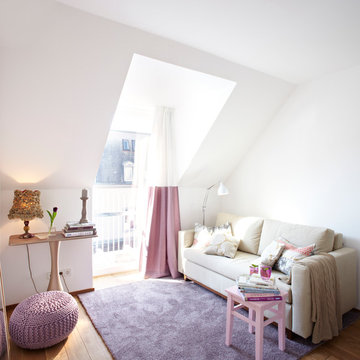
www.christianburmester.com
Exemple d'un petit salon tendance ouvert avec un mur blanc, un sol en bois brun et aucune cheminée.
Exemple d'un petit salon tendance ouvert avec un mur blanc, un sol en bois brun et aucune cheminée.
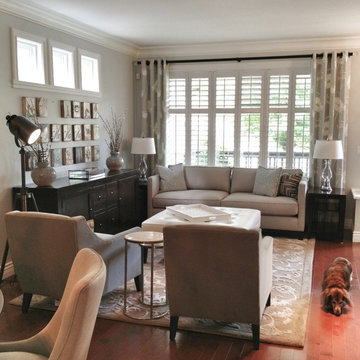
In this serene family home we worked in a palette of soft gray/blues and warm walnut wood tones that complimented the clients' collection of original South African artwork. We happily incorporated vintage items passed down from relatives and treasured family photos creating a very personal home where this family can relax and unwind. Interior Design by Lori Steeves of Simply Home Decorating Inc. Photos by Tracey Ayton Photography.
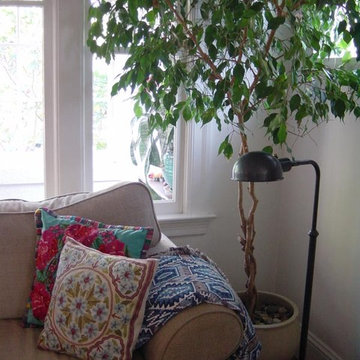
I love the look of mismatched pillows. To me it's very laid-back Bohemian. My crewel-embroidered pillows are from travels all over.
Cette image montre un petit salon bohème fermé avec un mur blanc, un sol en bois brun, une cheminée standard, un manteau de cheminée en brique et un téléviseur indépendant.
Cette image montre un petit salon bohème fermé avec un mur blanc, un sol en bois brun, une cheminée standard, un manteau de cheminée en brique et un téléviseur indépendant.
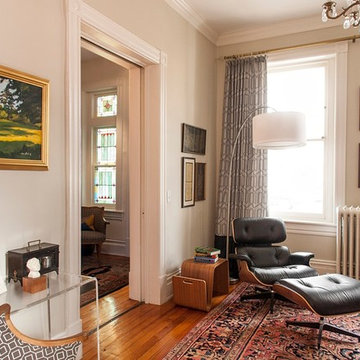
Jeff Glotzl
Inspiration pour un petit salon bohème fermé avec une salle de musique, un mur gris, un sol en bois brun, une cheminée standard, un manteau de cheminée en carrelage et aucun téléviseur.
Inspiration pour un petit salon bohème fermé avec une salle de musique, un mur gris, un sol en bois brun, une cheminée standard, un manteau de cheminée en carrelage et aucun téléviseur.

Aménagement d'un petit salon contemporain fermé avec une salle de réception, un mur blanc, un sol en bois brun, aucune cheminée, aucun téléviseur, un sol marron et un mur en parement de brique.
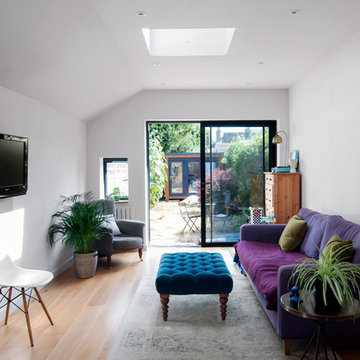
The kitchen for this terrace house has been located in the middle of the ground floor plan to maintain a relationship with both the rooms at the front and the back. The house was also extended to the rear to form a new sitting area.
The house opens to the back through a large sliding door and a window.
Skylights provide consistently high levels of daylight throughout the house.
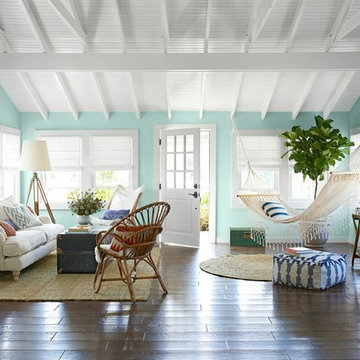
The open plan living gave us room to play with layout, but also put in some special and unexpected touches. Who wouldn't want a hammock indoors?
Natural fiber rugs help to ground the spaces, while white washed wood ceilings keep it all light and fresh.
Photo: Alec Hemer
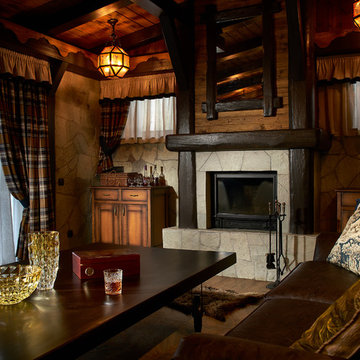
Небольшой дачный дом для семьи с детьми в пригороде Екатеринбурга.
Дизайнер, автор проекта – Роман Соколов
Фото – Михаил Поморцев | Pro.Foto
Ассистент – Илья Коваль
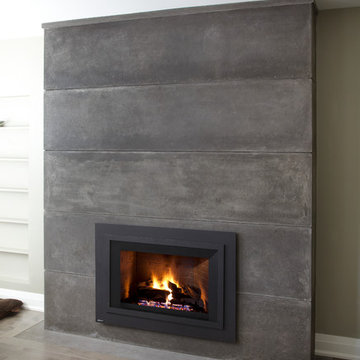
Fireplace. Cast Stone. Cast Stone Mantels. Fireplace Design. Fireplace Design Ideas. Fireplace Mantels. Firpelace Surrounds. Mantel Design. Omega. Omega Mantels. Omega Mantels Of Stone. Cast Stone Fireplace. Modern. Modern Fireplace. Contemporary. Contemporary Fireplace; Contemporary living room. Dark wood floor. Gas fireplace. Fireplace makeover.
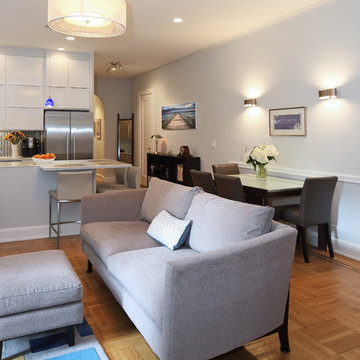
Susan Fisher Photography
In opening up the Kitchen to the rest of the apartment we created an open plan in a small pre-war NYC apartment.
Réalisation d'un petit salon design ouvert avec un mur bleu, un sol en bois brun et un téléviseur fixé au mur.
Réalisation d'un petit salon design ouvert avec un mur bleu, un sol en bois brun et un téléviseur fixé au mur.
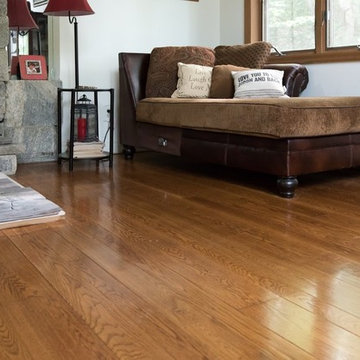
Réalisation d'un petit salon tradition fermé avec un mur blanc, un sol en bois brun, un poêle à bois et un manteau de cheminée en métal.
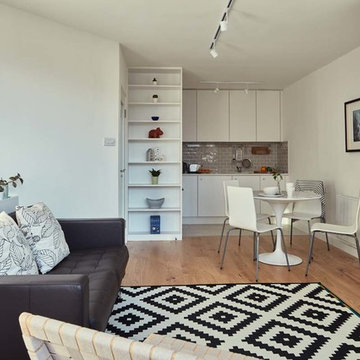
View from living room towards dining area and kitchen. The re-located door to the hall means that the sofa can sit snugly opposite the chimney breast, where the electric stove and wall mounted tv are placed side by side.
Photograph by Philip Lauterbach
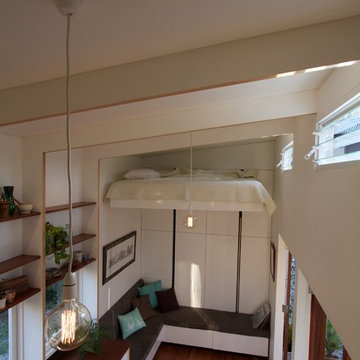
Tiny house on wheels designed and built for a subtropical climate by The Tiny House Company in Brisbane, Australia.
The main living space features a retractable bed controlled wirelessly by remote. By day the space is a lounge room with 2.6m ceiling, by night a bedroom with raking ceiling up to 3.5m.
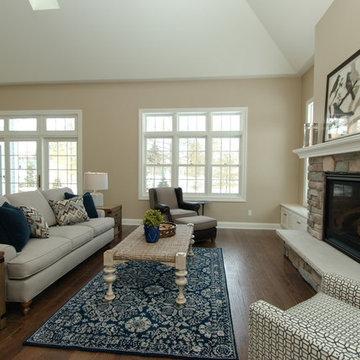
Annette Anderson - interior designer, Pete Seroogy - photographer
Cette image montre un petit salon traditionnel ouvert avec un mur beige, un sol en bois brun, une cheminée standard et un manteau de cheminée en pierre.
Cette image montre un petit salon traditionnel ouvert avec un mur beige, un sol en bois brun, une cheminée standard et un manteau de cheminée en pierre.
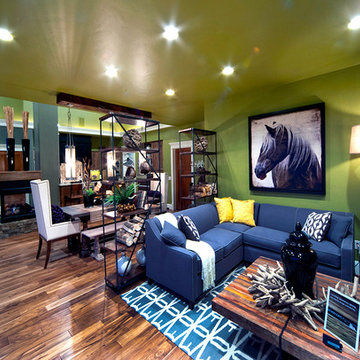
Phil Bell
Aménagement d'un petit salon campagne ouvert avec un mur vert, un sol en bois brun, une cheminée double-face, un manteau de cheminée en pierre et un téléviseur fixé au mur.
Aménagement d'un petit salon campagne ouvert avec un mur vert, un sol en bois brun, une cheminée double-face, un manteau de cheminée en pierre et un téléviseur fixé au mur.
This tv room and library space is a cosy corner in this large thatched cottage. The butter soft leather sofas are teamed with an upholstered ottoman and comfortable armchair. All surrounding a log burner and brick fireplace. The curtains are in James Hare Silk fabric with Bradley Collection curtain poles. The painted cabinetry is bespoke, and contains a special area for log storage. The tv is placed on an extending bracket within the cabinetry within the recess by the fireplace for comfortable viewing. The oak flooring is covered by a traditional rug for a cosy feel. The cushions are covered in Emily Bond country motif fabrics of foxes and hares.
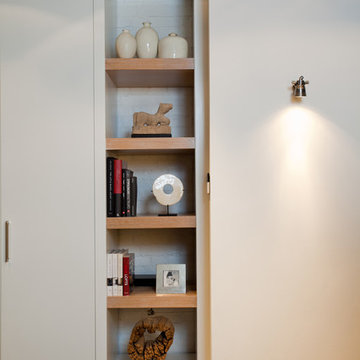
Réalisation d'un petit salon urbain ouvert avec une salle de réception, un mur blanc, un sol en bois brun et un téléviseur dissimulé.
Idées déco de petits salons avec un sol en bois brun
9
