Idées déco de petits salons avec un sol en carrelage de céramique
Trier par :
Budget
Trier par:Populaires du jour
161 - 180 sur 1 272 photos
1 sur 3
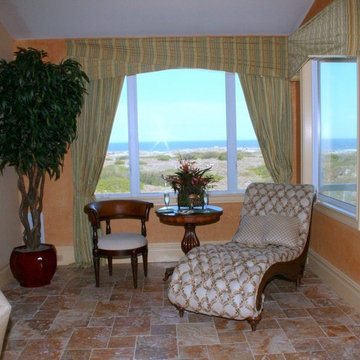
Réalisation d'un petit salon marin fermé avec une salle de réception, un mur orange, un sol en carrelage de céramique, aucune cheminée et aucun téléviseur.
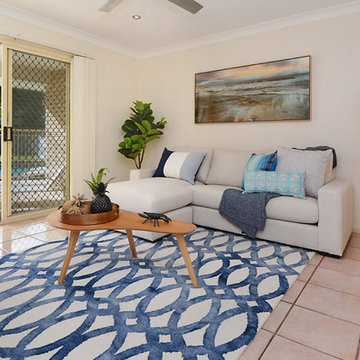
Inspiration pour un petit salon marin ouvert avec une salle de réception, un mur blanc et un sol en carrelage de céramique.
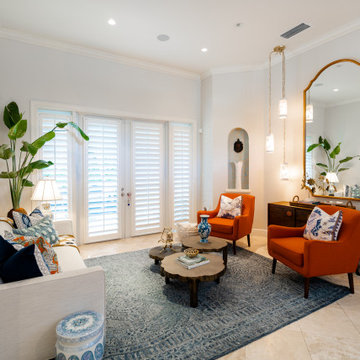
A contemporary open concept Living/Dining space with an Asian flair! This small space became the perfect conversation area with a few, but elegant elements. Each item in the space (vintage or new) was chosen with the intention of bringing character and unique personality to every corner. The end result was a perfect marriage of old and new, blending different styles to create a simple, beautiful design.
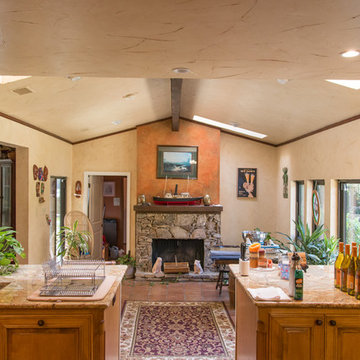
Cette image montre un petit salon craftsman ouvert avec une salle de réception, un mur marron, un sol en carrelage de céramique, une cheminée standard, un manteau de cheminée en pierre, aucun téléviseur et un sol beige.
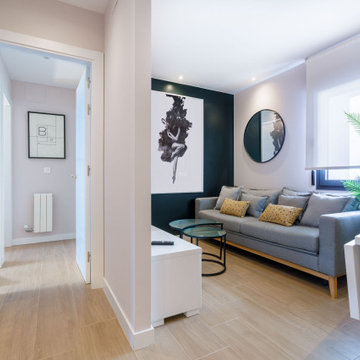
El apartamento de la planta primera, es un espacio en el que según accedemos encontramos el salón y cocina conectados. Con una linea más moderna y minimalista, decidimos pintar la pared con un tono negro que aportara profundidad y modernidad, destacando sobre él un cuadro con potencia y distinción.
Así mismo, este espacio, al ser reducido, incluimos un sofá cama deslizante
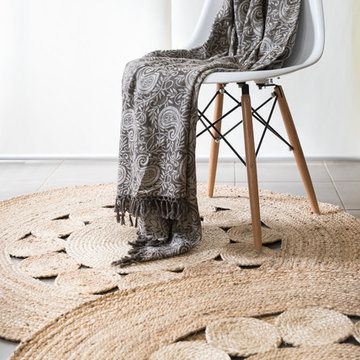
Small size natural jute braided in circle rug.
Aménagement d'un petit salon éclectique avec un mur blanc et un sol en carrelage de céramique.
Aménagement d'un petit salon éclectique avec un mur blanc et un sol en carrelage de céramique.
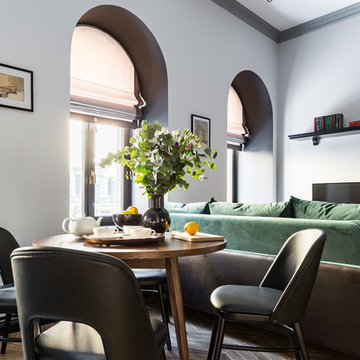
Idées déco pour un petit salon classique ouvert avec un mur gris, un sol en carrelage de céramique, un téléviseur indépendant et un sol marron.
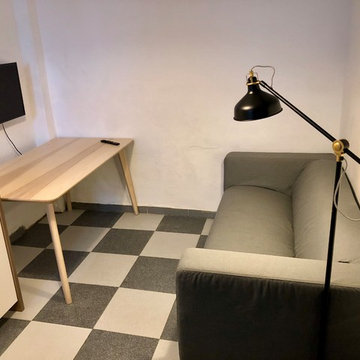
Foto del salón del apartamento privado de la planta baja. Este segundo apartamento consta de un dormitorio con cama de matrimonio, un salón cocina comedor y un cuarto de baño completo.
Proyecto de búsqueda, compra, rehabilitación, planificación y diseño de espacios de antigua casa sevillana para convertirla en tres apartamentos independientes para estudiantes. Coste total del proyecto llave en mano: 150.000€ (Todo incluido: compra, impuestos, obra, mobiliario…)
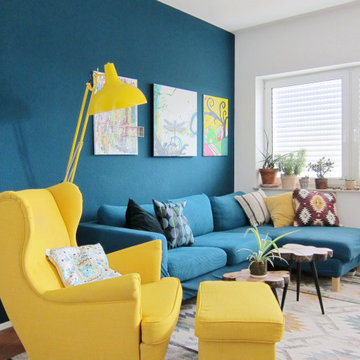
Den Platz am Licht teilen sich Küche und Wohnbereich. Für die Fronten der Küche wählte der Kunde eine dunkle Metall-Optik aus. Im Kontrast dazu steht die mattierte Glasrückwand in hellem Grün. Die Arbeitsplatte in Nussbaum-Optik und die Griffe in Kupfer nehmen den Farbton des Bodens auf. Der Kunde wollte keinen klassischen Esstisch, sondern lieber eine Theke mit Hockern. Diese nutzt die Fläche zwischen Fenster und Tür und trennt die Küche vom Sofa. Der Tresen dient dem Kunden auch als Home Office, er arbeitet bevorzugt im Stehen. In einem flachen Regal an der Rückseite der Küchenschränke ist der Fernseher untergebracht, er wird nicht oft benutzt. Eine Stromschiene über dem Tresen ist mit Strahlern für die Ausleuchtung der Bilder bestückt, drei Pendelleuchten beleuchten die Platte. Ihre rostfarbene Oberfläche fügt sich nahtlos in die Farb- und Materialauswahl ein.
Zur Inspirationsquelle für unser Farbkonzept wurde ein Bild des Kunden – eine Elefantendame. Wir setzten dem Terrakotta-Ton der Fliesen kräftige Kontraste entgegen. Die petrolfarbenen Wände im Wohnzimmer zonieren den Raum und bringen die Bilder des Kunden zum Leuchten. Der neue Bezug des Sofas ist im gleichen Ton gehalten. Der neue Sessel und die Leselampe setzen einen fröhlichen Akzent. Auch die Barhocker in Senf- und Petroltönen fügen sich in die Farbwelt ein. Und die Elefantendame hat den Logenplatz über dem Klavier bekommen.
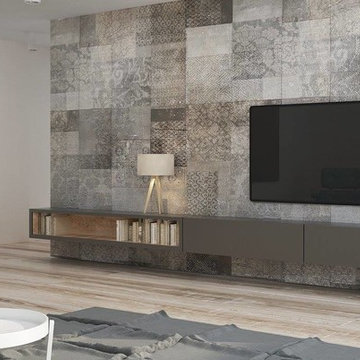
Réalisation d'un petit salon nordique ouvert avec un mur beige, un sol en carrelage de céramique, aucune cheminée, un téléviseur indépendant et un sol beige.
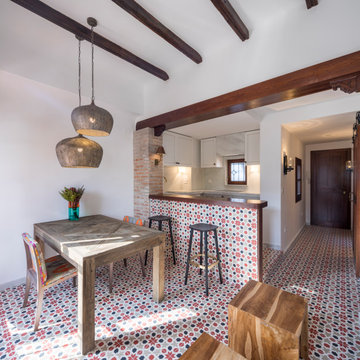
Idée de décoration pour un petit salon méditerranéen ouvert avec un mur blanc, un sol en carrelage de céramique, aucune cheminée, aucun téléviseur et un sol rouge.
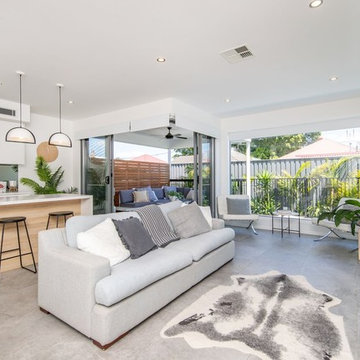
Idée de décoration pour un petit salon design ouvert avec un mur blanc, un sol en carrelage de céramique, aucune cheminée, un téléviseur encastré et un sol gris.
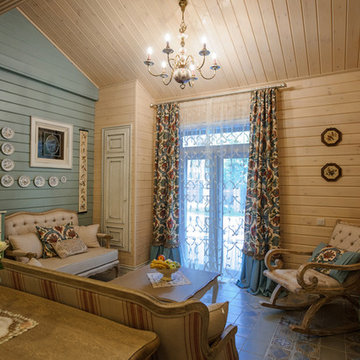
Дегтярева Наталия
Inspiration pour un petit salon style shabby chic avec un sol en carrelage de céramique et aucun téléviseur.
Inspiration pour un petit salon style shabby chic avec un sol en carrelage de céramique et aucun téléviseur.
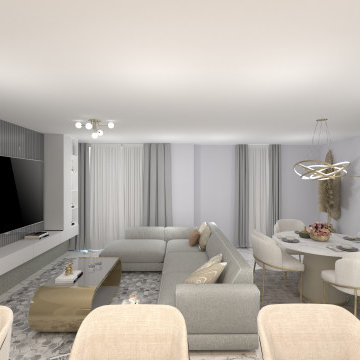
Our modern interior design approach focuses on bringing simplicity and elegance to a space. We use minimalistic elements such as clean lines, neutral tones, natural materials, and open layouts to create peaceful and stylish, inviting atmospheres. We also incorporate contemporary touches like statement pieces and bright accent colors to add a unique flair to the home's decor. By combining these design principles with the client's vision, we can create inviting spaces that are timeless yet vibrant.
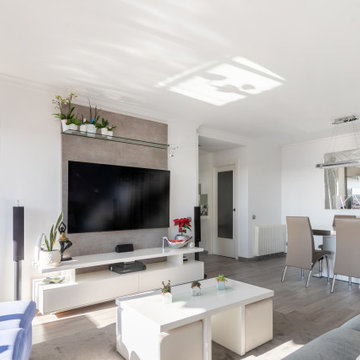
Salón comedor de 30 mt2. Cambiamos todo el suelo por un a cerámica que imita madera en color gris, todas las paredes y techo fueron pintados en color blanco. Abrimos la cocina por ambos lados para mejorar la accesibilidad y funcionalidad del espacio. Los muebles y la decoración fueron elegidos específicamente pensando en la comodidad del cliente.
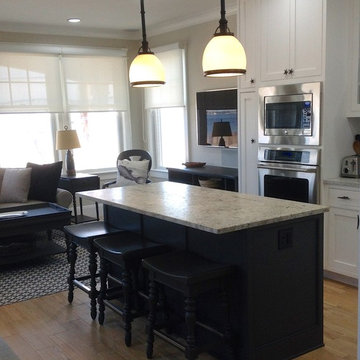
Idées déco pour un petit salon bord de mer ouvert avec un mur gris, un sol en carrelage de céramique et un téléviseur fixé au mur.
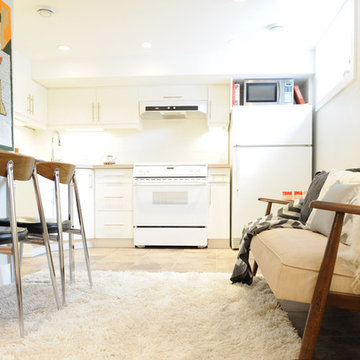
Photography: Paulina Ochoa Photography
Furniture & Lamps: Where on Earth Did You Get That? Antique Mall
Acessories & Artwork: Mid-Century Dweller, Ursela Ciechanska
Design & Decoration: Collage Interiors
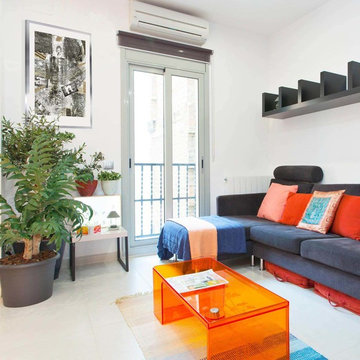
A contemporary living room with soft white walls and tiled flooring for extra luminosity, comfort and easy living.
The statement orange Perspex table by Patricia Urquiola brings a touch of colour and modernity making the space looks airy and bigger. Orange was the colour chosen to link the open living / dinning room space. The sofa is by Bo Concept Danish furniture company.
The art piece 'Round around Nightmare' is a limited edition in fine art paper, hand numbered and signed by artist Maite Baron. The original and more limited edition prints in other sizes are available for sale.
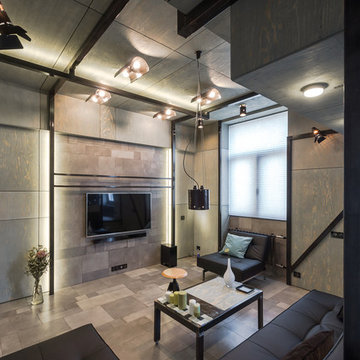
Виктор Чернышев
Idée de décoration pour un petit salon urbain ouvert avec une salle de réception, un sol en carrelage de céramique, un téléviseur fixé au mur, un sol gris et un mur gris.
Idée de décoration pour un petit salon urbain ouvert avec une salle de réception, un sol en carrelage de céramique, un téléviseur fixé au mur, un sol gris et un mur gris.
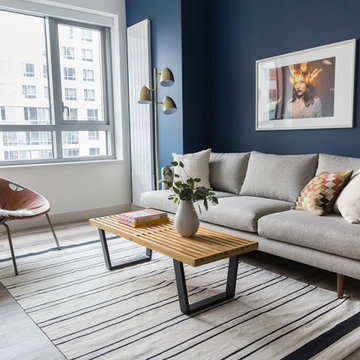
Réalisation d'un petit salon bohème ouvert avec un mur bleu, un sol en carrelage de céramique, un téléviseur indépendant et un sol beige.
Idées déco de petits salons avec un sol en carrelage de céramique
9