Idées déco de petits salons avec un sol en contreplaqué
Trier par :
Budget
Trier par:Populaires du jour
41 - 60 sur 338 photos
1 sur 3
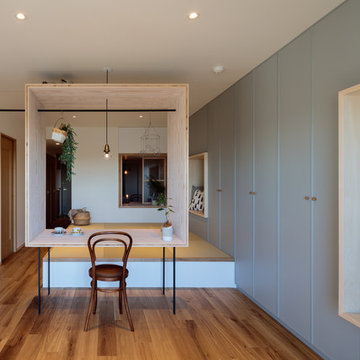
Photo by 大沢誠一
Inspiration pour un petit salon design ouvert avec un mur gris, un sol en contreplaqué et un sol marron.
Inspiration pour un petit salon design ouvert avec un mur gris, un sol en contreplaqué et un sol marron.
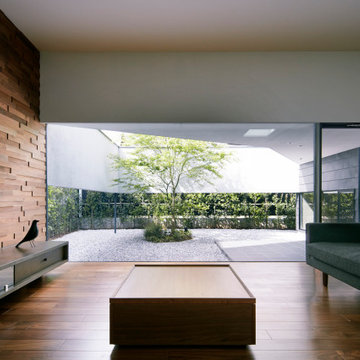
(C) Forward Stroke Inc.
Inspiration pour un petit salon minimaliste ouvert avec un mur marron, un sol en contreplaqué, un téléviseur indépendant et un sol marron.
Inspiration pour un petit salon minimaliste ouvert avec un mur marron, un sol en contreplaqué, un téléviseur indépendant et un sol marron.

居間より食堂を観る
ソファや食卓椅子も、計画中に施主とショールームに行き
選んでいた物を設置しています
Exemple d'un petit salon asiatique ouvert avec un mur marron, un sol en contreplaqué, un téléviseur fixé au mur et un sol marron.
Exemple d'un petit salon asiatique ouvert avec un mur marron, un sol en contreplaqué, un téléviseur fixé au mur et un sol marron.
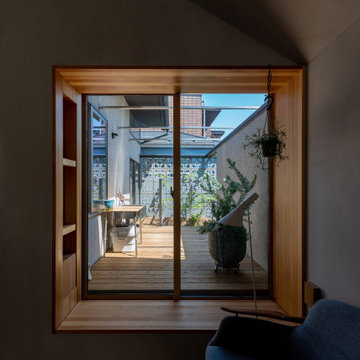
階段を上がると小リビングの無効にバルコニーが見える
Réalisation d'un petit salon ouvert avec un mur gris, un sol en contreplaqué, un téléviseur fixé au mur et un sol beige.
Réalisation d'un petit salon ouvert avec un mur gris, un sol en contreplaqué, un téléviseur fixé au mur et un sol beige.
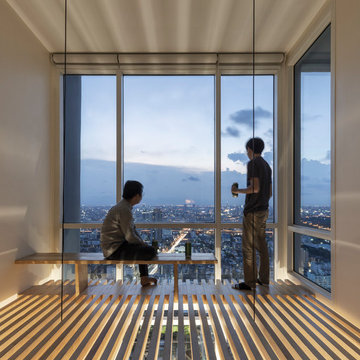
PROJECT | Duplicate-Duplex
TYPE | private residence / home-studio
LOCATION | Phayathai Rd., Bangkok, Thailand
OWNER | Ms. Najaree Ratanajiajaroen / Chanon Treenet
ARCHITECT | TOUCH Architect Co.,Ltd.
FLOOR AREA | 64 sq.m.
FLOOR AREA (by proposing) | 75 sq.m.
COMPLETION | 2018
PHOTOGRAPHER | Chalermwat Wongchompoo
CONTRACTOR | Legend Construction Group
A major pain point of staying in 64 sq.m. of duplex condominium unit, which is used for a home-studio for an animator and an artist, is that there is not enough space for dwelling. Moreover, a double-volume space of living area with a huge glass curtain wall, faces West. High temperature occurs all day long, since it allows direct sunlight to come inside.
In order to solve both mentioned problems, three addition items are proposed which are, GRID PARTITION, EXTENSION DECK, and STEPPING SPACE.
A glass partition not only dividing space between kitchen and living, but also helps reduce electricity charge from air-condition. Grid-like of double glass frame is for stuff and stationery hanging, as to serve the owners’ activities.
Extension deck would help filtrating heat from direct sunlight, since an existing high glass facade facing West.
An existing staircase for going up to the second-floor bedroom, is added by a proposed space above, since this condominium unit has no enough space for dwelling or storage. In order to utilize the space in a small condominium, creating another staircase above the existing one helps increase the space.
The grid partition and the extension deck help ‘decrease’ the electricity charge, while the extension deck and the stepping space help ‘increase’ the space for 11 sq.m.
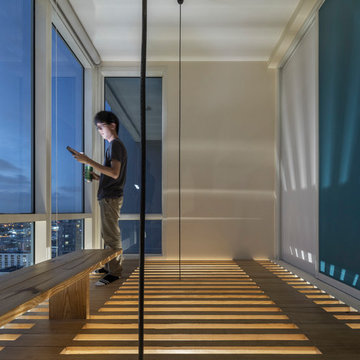
PROJECT | Duplicate-Duplex
TYPE | private residence / home-studio
LOCATION | Phayathai Rd., Bangkok, Thailand
OWNER | Ms. Najaree Ratanajiajaroen / Chanon Treenet
ARCHITECT | TOUCH Architect Co.,Ltd.
FLOOR AREA | 64 sq.m.
FLOOR AREA (by proposing) | 75 sq.m.
COMPLETION | 2018
PHOTOGRAPHER | Chalermwat Wongchompoo
CONTRACTOR | Legend Construction Group
A major pain point of staying in 64 sq.m. of duplex condominium unit, which is used for a home-studio for an animator and an artist, is that there is not enough space for dwelling. Moreover, a double-volume space of living area with a huge glass curtain wall, faces West. High temperature occurs all day long, since it allows direct sunlight to come inside.
In order to solve both mentioned problems, three addition items are proposed which are, GRID PARTITION, EXTENSION DECK, and STEPPING SPACE.
A glass partition not only dividing space between kitchen and living, but also helps reduce electricity charge from air-condition. Grid-like of double glass frame is for stuff and stationery hanging, as to serve the owners’ activities.
Extension deck would help filtrating heat from direct sunlight, since an existing high glass facade facing West.
An existing staircase for going up to the second-floor bedroom, is added by a proposed space above, since this condominium unit has no enough space for dwelling or storage. In order to utilize the space in a small condominium, creating another staircase above the existing one helps increase the space.
The grid partition and the extension deck help ‘decrease’ the electricity charge, while the extension deck and the stepping space help ‘increase’ the space for 11 sq.m.
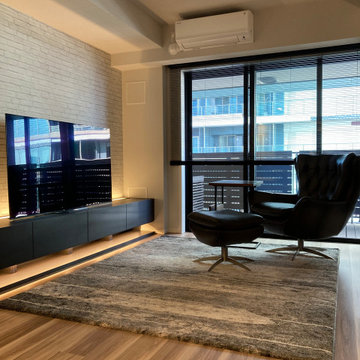
アクセントクロスと造作TVボード
Inspiration pour un petit salon gris et noir bohème ouvert avec un sol en contreplaqué, aucune cheminée, un téléviseur indépendant et un sol marron.
Inspiration pour un petit salon gris et noir bohème ouvert avec un sol en contreplaqué, aucune cheminée, un téléviseur indépendant et un sol marron.
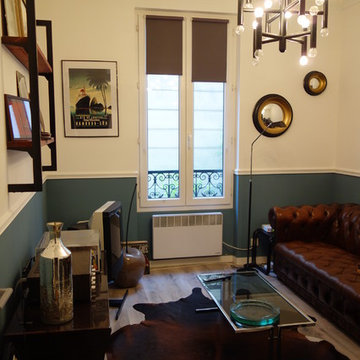
Idée de décoration pour un petit salon vintage fermé avec une salle de musique, un mur bleu, un sol en contreplaqué, un téléviseur indépendant et un sol gris.
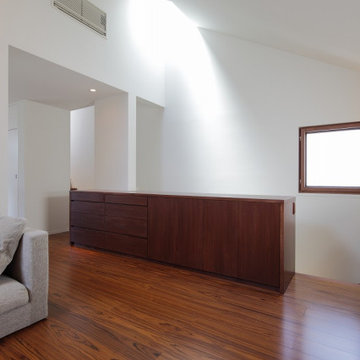
北面のリビング。屋根の傾斜をそのまま表現した天井の高いリビングです。東からの光を採りいれる三角のハイサイドライト。リビングとダイニングをあえて分けることで、異なるスペースを楽しめます。
Inspiration pour un petit salon minimaliste fermé avec une bibliothèque ou un coin lecture, un mur blanc, un sol en contreplaqué, aucune cheminée, un manteau de cheminée en brique, un téléviseur indépendant, un sol marron et un plafond voûté.
Inspiration pour un petit salon minimaliste fermé avec une bibliothèque ou un coin lecture, un mur blanc, un sol en contreplaqué, aucune cheminée, un manteau de cheminée en brique, un téléviseur indépendant, un sol marron et un plafond voûté.
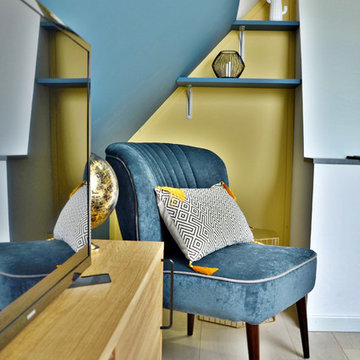
Arnaud de Buyzer
Inspiration pour un petit salon design avec un mur gris, un sol en contreplaqué, aucune cheminée, un téléviseur indépendant et un sol beige.
Inspiration pour un petit salon design avec un mur gris, un sol en contreplaqué, aucune cheminée, un téléviseur indépendant et un sol beige.
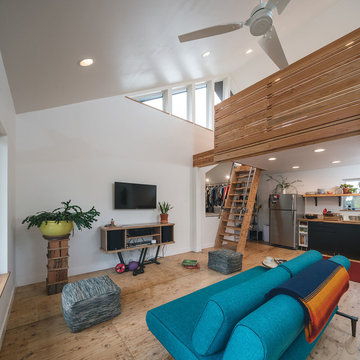
KuDa Photography
Cette image montre un petit salon minimaliste avec un sol en contreplaqué.
Cette image montre un petit salon minimaliste avec un sol en contreplaqué.

Aménagement d'un petit salon contemporain ouvert avec une salle de réception, un mur blanc, un sol en contreplaqué, un téléviseur d'angle, un sol marron, un plafond en papier peint et du papier peint.
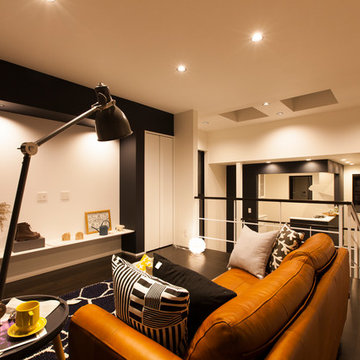
Idée de décoration pour un petit salon vintage fermé avec un mur blanc, un sol en contreplaqué, un téléviseur fixé au mur et un sol noir.
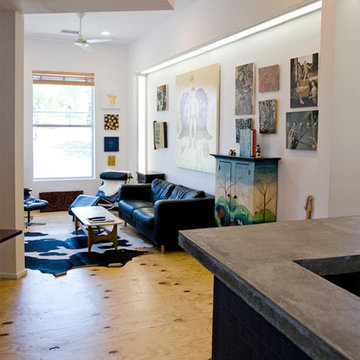
Exemple d'un petit salon tendance ouvert avec une bibliothèque ou un coin lecture, un mur blanc, un sol en contreplaqué et un téléviseur indépendant.
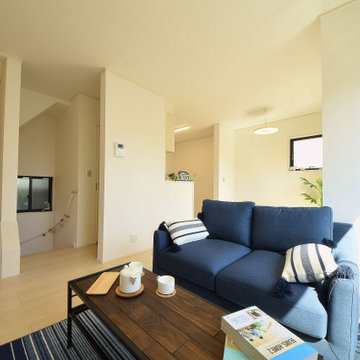
明るく風通りの良い2階リビング
2階に設計したリビングは陽が多く差し込み、明るく、風通し良好。道路からの目線より高いため、プライバシーも確保され、家族がゆったりくつろぐことが出来ます。
Idées déco pour un petit salon scandinave ouvert avec un mur blanc, un sol en contreplaqué, aucune cheminée, un sol blanc, un plafond en papier peint et du papier peint.
Idées déco pour un petit salon scandinave ouvert avec un mur blanc, un sol en contreplaqué, aucune cheminée, un sol blanc, un plafond en papier peint et du papier peint.
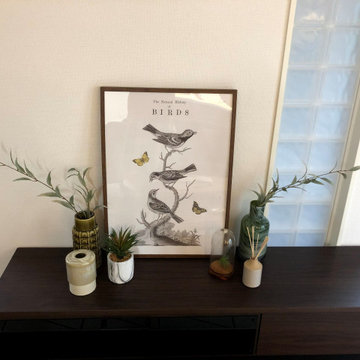
ダークブラウンの建具に合わせて、ブラウン系のモダンスタイルに仕上げました。
Réalisation d'un petit salon minimaliste ouvert avec un mur blanc, un sol en contreplaqué, un téléviseur indépendant, un sol marron, un plafond en papier peint et du papier peint.
Réalisation d'un petit salon minimaliste ouvert avec un mur blanc, un sol en contreplaqué, un téléviseur indépendant, un sol marron, un plafond en papier peint et du papier peint.
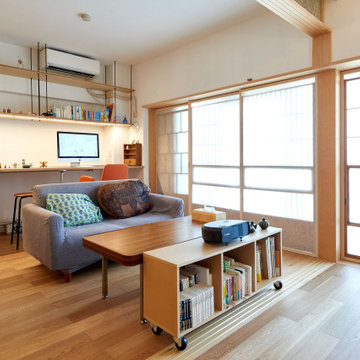
Exemple d'un petit salon asiatique ouvert avec un bar de salon, un mur blanc, un sol en contreplaqué, aucune cheminée, aucun téléviseur, un sol marron, un plafond en lambris de bois et du lambris de bois.
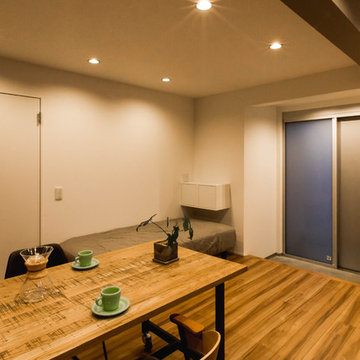
Space saving shared house 33.124㎡の狭小省スペースなシェアハウス
Cette image montre un petit salon minimaliste avec un mur blanc, un sol en contreplaqué et un téléviseur fixé au mur.
Cette image montre un petit salon minimaliste avec un mur blanc, un sol en contreplaqué et un téléviseur fixé au mur.
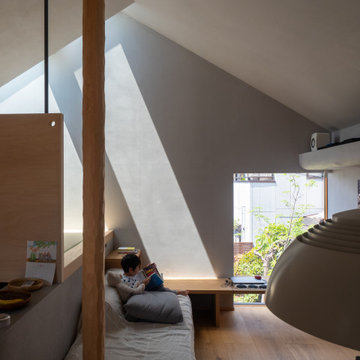
トップライトから大きな壁面に光が落ち、反射光でリビング全体が明るくなる。
Exemple d'un petit salon scandinave ouvert avec un mur gris, un sol en contreplaqué, un téléviseur fixé au mur et un sol marron.
Exemple d'un petit salon scandinave ouvert avec un mur gris, un sol en contreplaqué, un téléviseur fixé au mur et un sol marron.
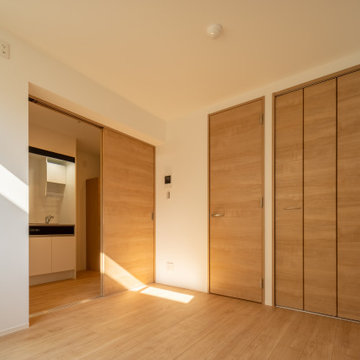
Cette photo montre un petit salon moderne ouvert avec un mur blanc, un sol en contreplaqué, aucune cheminée, un sol beige, un plafond en papier peint et du papier peint.
Idées déco de petits salons avec un sol en contreplaqué
3