Idées déco de petits salons avec un sol en vinyl
Trier par :
Budget
Trier par:Populaires du jour
141 - 160 sur 1 070 photos
1 sur 3
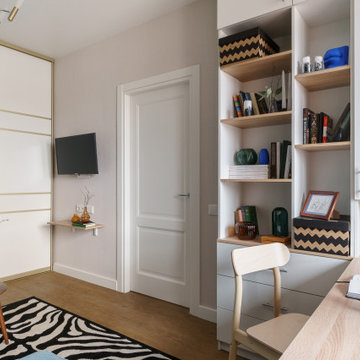
Cette image montre un petit salon design fermé avec une bibliothèque ou un coin lecture, un mur vert, un sol en vinyl, aucune cheminée, un sol marron, du papier peint et un téléviseur fixé au mur.
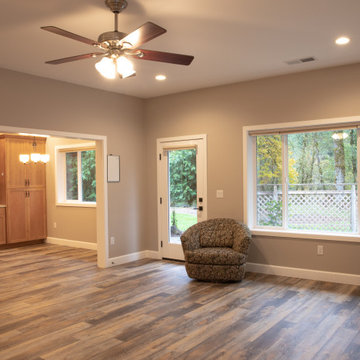
Idées déco pour un petit salon ouvert avec un mur beige, un sol en vinyl et un sol marron.
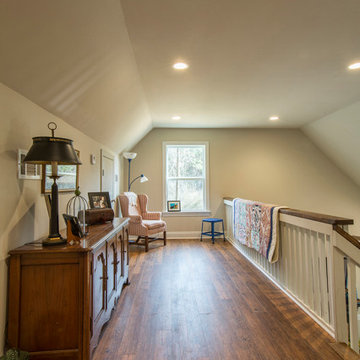
This is a cabin in the woods off the beaten path in rural Mississippi. It's owner has a refined, rustic style that appears throughout the home. The porches, many windows, great storage, open concept, tall ceilings, upscale finishes and comfortable yet stylish furnishings all contribute to the heightened livability of this space. It's just perfect for it's owner to get away from everything and relax in her own, custom tailored space.
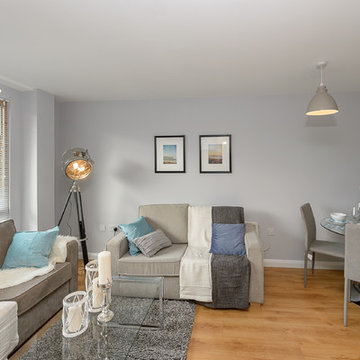
Apartment staging
Idées déco pour un petit salon bord de mer ouvert avec un mur gris et un sol en vinyl.
Idées déco pour un petit salon bord de mer ouvert avec un mur gris et un sol en vinyl.
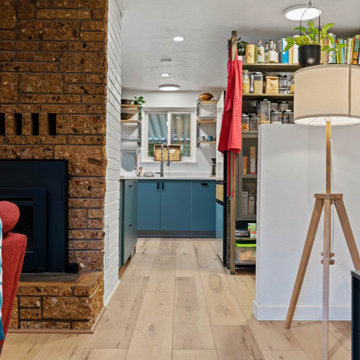
Warm, light, and inviting with characteristic knot vinyl floors that bring a touch of wabi-sabi to every room. This rustic maple style is ideal for Japanese and Scandinavian-inspired spaces. With the Modin Collection, we have raised the bar on luxury vinyl plank. The result is a new standard in resilient flooring. Modin offers true embossed in register texture, a low sheen level, a rigid SPC core, an industry-leading wear layer, and so much more.
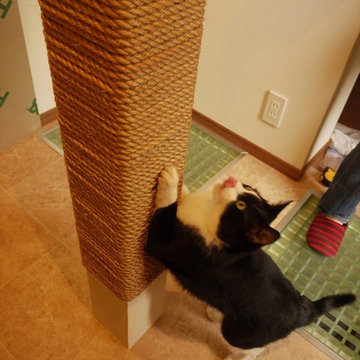
既存玄関ホールの吹抜けに床を貼りペットコーナーにしたリフォーム。構造上抜けなかった柱は麻縄を巻き、猫の爪とぎにした。巻いているそばから興味津々で巻き終わると共に早速嬉しそうに爪を砥ぎ始めた。大成功である。
FRPグレーチング+強化ガラスの床は、2階の光を玄関に取り込む効果に加え、猫たちがこの上に乗ってくれれば玄関から可愛い肉球を拝めるというサプライズ効果もある。
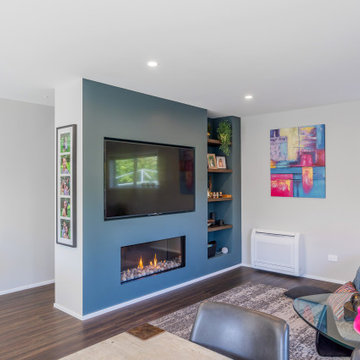
This Living Rooms is designed to be comfortable and cozy, providing a space for relaxation and unwinding. It is the space where the client's showcased their individuality through decor, and artwork.
The Feature wall separating the staircase from the Living Room is a wall that was specifically built to house the TV and the Fireplace, as well as provide a recessed shelf where the client's can display photographs and personal belongings.
This Living Room being part of the open plan kitchen / dining / living with access to the deck and outdoor dining, serves as a central gathering space for family members and guests to socialize, relax, and spend quality time together. It is the space where they can engage in conversations, watch movies or TV shows, play games, and enjoy various forms of entertainment. This living room acts as the focal point for hosting guests and creating a welcoming atmosphere.
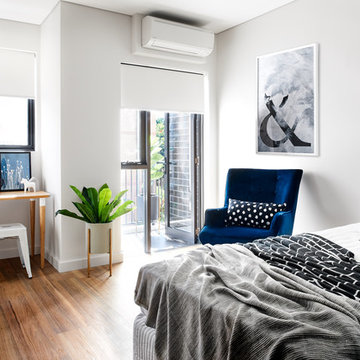
Studio space with balcony
Idée de décoration pour un petit salon design avec un mur blanc et un sol en vinyl.
Idée de décoration pour un petit salon design avec un mur blanc et un sol en vinyl.
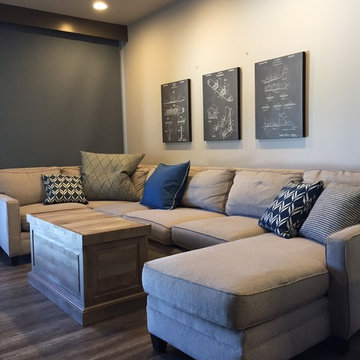
The updated living room is a blend of soft grey and blue tones. A large sectional allows for ample seating while maintaining an open feeling. New grey/blue room darkening roller shades disappear behind the custom wood valance when opened to the beautiful mountain views. Vintage snowboard blueprints, a storage coffee table (the top slides open from the center) and comfortable grey and blue throw pillows complete the contemporary yet casual and cozy look.
The rigid core vinyl flooring is water proof and nearly indestructible, in cozy warm grey wood tones, and compliments the casual feel.
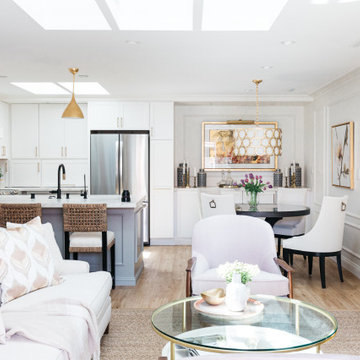
Complete remodel with low-maintenance materials.
Cette image montre un petit salon traditionnel ouvert avec un mur blanc, un sol en vinyl et boiseries.
Cette image montre un petit salon traditionnel ouvert avec un mur blanc, un sol en vinyl et boiseries.
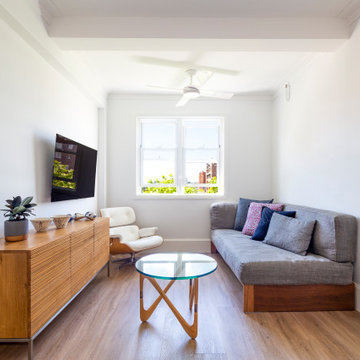
Compact living room. The vinyl flooring has high acoustic performance to meet the building code.
Inspiration pour un petit salon design ouvert avec un mur blanc, un sol en vinyl, un téléviseur fixé au mur et un sol marron.
Inspiration pour un petit salon design ouvert avec un mur blanc, un sol en vinyl, un téléviseur fixé au mur et un sol marron.
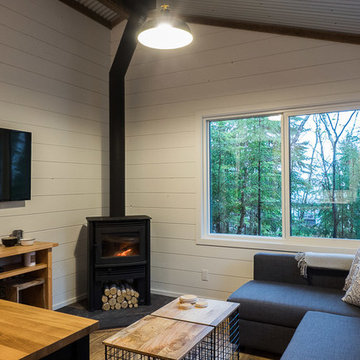
Idées déco pour un petit salon montagne avec un sol en vinyl et un sol marron.
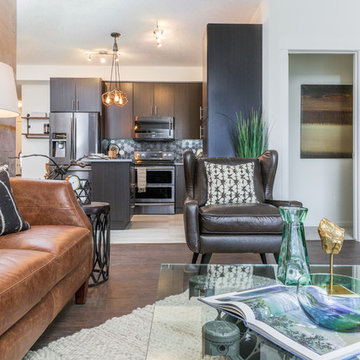
Phil Crozier
Inspiration pour un petit salon traditionnel ouvert avec un mur beige, un sol en vinyl et un téléviseur fixé au mur.
Inspiration pour un petit salon traditionnel ouvert avec un mur beige, un sol en vinyl et un téléviseur fixé au mur.
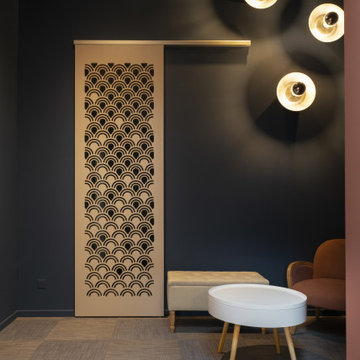
Espace détente des bureaux. Le but était de jouer avec les codes des bars. L'espace détente peut aussi servir d'espace de travail convivial.
Création d'une claustra sur mesure. Le dessin a été spécialement conçu pour cet espace, jouant avec une transparence progressive de haut en bas.
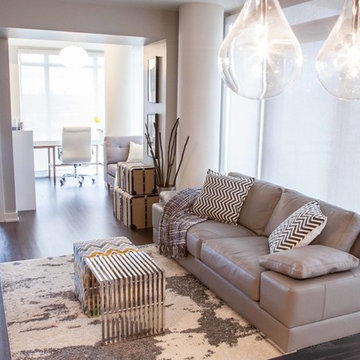
Photos: Micheal Lambie
Idée de décoration pour un petit salon design ouvert avec un mur gris, un sol en vinyl, un téléviseur fixé au mur et aucune cheminée.
Idée de décoration pour un petit salon design ouvert avec un mur gris, un sol en vinyl, un téléviseur fixé au mur et aucune cheminée.
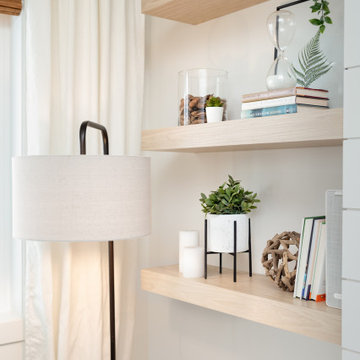
Cette image montre un petit salon nordique ouvert avec un mur blanc, un sol en vinyl, cheminée suspendue, un manteau de cheminée en lambris de bois, un téléviseur fixé au mur et un sol multicolore.
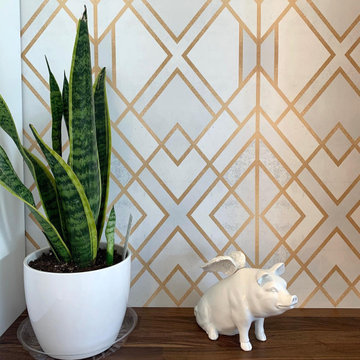
Inspiration pour un petit salon minimaliste avec un mur gris, un sol en vinyl, un téléviseur indépendant, un sol gris et du papier peint.
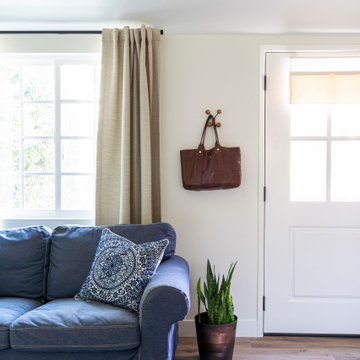
In the quite streets of southern Studio city a new, cozy and sub bathed bungalow was designed and built by us.
The white stucco with the blue entrance doors (blue will be a color that resonated throughout the project) work well with the modern sconce lights.
Inside you will find larger than normal kitchen for an ADU due to the smart L-shape design with extra compact appliances.
The roof is vaulted hip roof (4 different slopes rising to the center) with a nice decorative white beam cutting through the space.
The bathroom boasts a large shower and a compact vanity unit.
Everything that a guest or a renter will need in a simple yet well designed and decorated garage conversion.
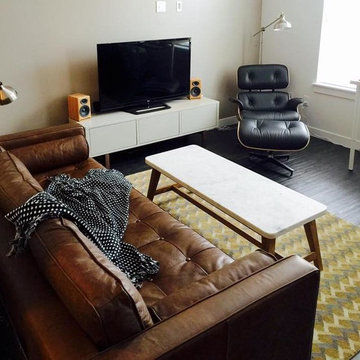
Transforming 550SQ FT into something truly inspiring. Iconic HM Eames Lounge Chair in walnut with black custom leather. A tufted brown leather sofa from Four Hands Furniture (Austin, TX). Crate & Barrel teak/marble coffee table and geometric "Twinge" rug. Audio Engine Bamboo speakers--all add the coziness of the modern space.
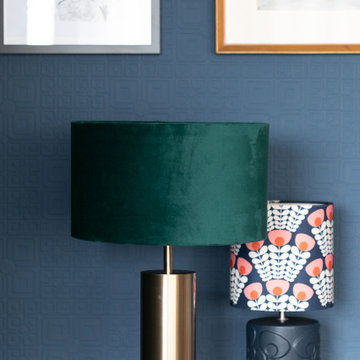
we completely revised this space. everything was ripped out from tiles to windows to floor to heating. we helped the client by setting up and overseeing this process, and by adding ideas to his vision to really complete the spaces for him. the results were pretty perfect.
Idées déco de petits salons avec un sol en vinyl
8