Idées déco de petits salons avec un sol gris
Trier par:Populaires du jour
161 - 180 sur 2 511 photos
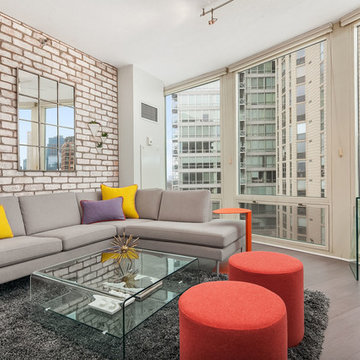
Homeowners in hip, downtown Chicago wanted a contemporary update for their open-concept kitchen and living room. Designer, Hannah Tindall, paired pops of bright orange and chartreuse with sleek gray cabinets and furnishings. We added a white, exposed brick wall as a unique accent piece to the living room. The custom kitchen island with waterfall edges adds extra space for cooking, while dropping down several inches on one end to become the homeowner's dining area. The final home result is a true blend of utility, sophistication, and cheer.
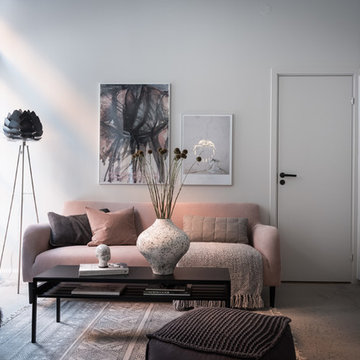
Bjurfors.se/SE360
Idées déco pour un petit salon scandinave fermé avec un mur blanc, sol en béton ciré et un sol gris.
Idées déco pour un petit salon scandinave fermé avec un mur blanc, sol en béton ciré et un sol gris.
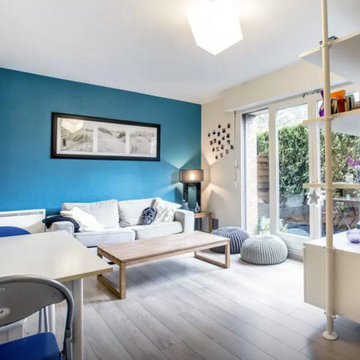
La cliente souhaitait séparer l'espace nuit du salon de son studio.
Un grand mur bleu a été placé derrière le canapé pour attirer le regard lorsque l'on rentre dans la pièce principale.
Un meuble suspendu permet de séparer visuellement les deux espaces tout en gagnant des rangements pour le salon et la chambre.
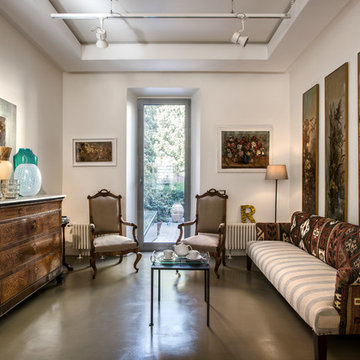
Idée de décoration pour un petit salon bohème fermé avec une salle de réception, un mur blanc, sol en béton ciré et un sol gris.
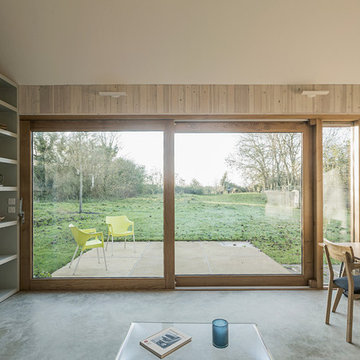
Justin Paget
Idée de décoration pour un petit salon design fermé avec un mur beige, sol en béton ciré et un sol gris.
Idée de décoration pour un petit salon design fermé avec un mur beige, sol en béton ciré et un sol gris.
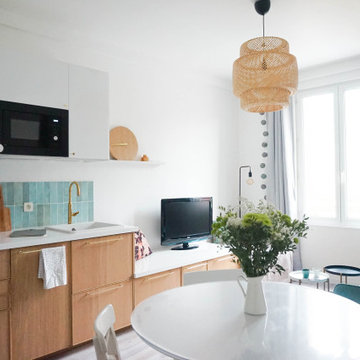
Aménagement d'un petit salon blanc et bois bord de mer ouvert avec un mur blanc, sol en stratifié, un téléviseur indépendant et un sol gris.
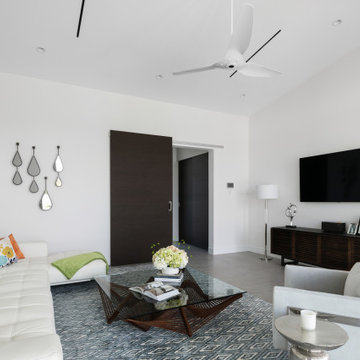
Exemple d'un petit salon tendance fermé avec un mur blanc, un sol en carrelage de porcelaine, un téléviseur fixé au mur, un sol gris et un plafond voûté.
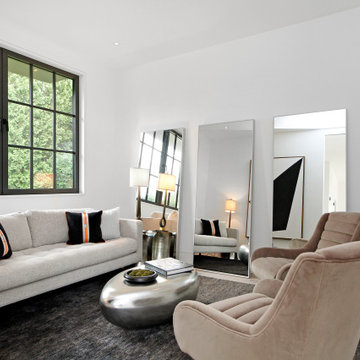
This beautiful Westport home staged by BA Staging & Interiors is almost 9,000 square feet and features fabulous, modern-farmhouse architecture. Our staging selection was carefully chosen based on the architecture and location of the property, so that this home can really shine.

Small modern apartments benefit from a less is more design approach. To maximize space in this living room we used a rug with optical widening properties and wrapped a gallery wall around the seating area. Ottomans give extra seating when armchairs are too big for the space.
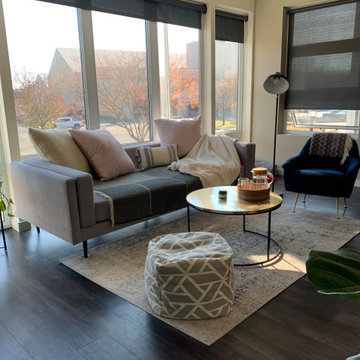
With the sofa as the primary seating component, the client desired a more functional and inviting couch setting.
We removed the factory back cushions and added plush, neutral accent pillows to make the couch more spacious and comfortable to relax on when not hosting guests.
A geometric patterned pouf was integrated for more seating options, as well as added texture.
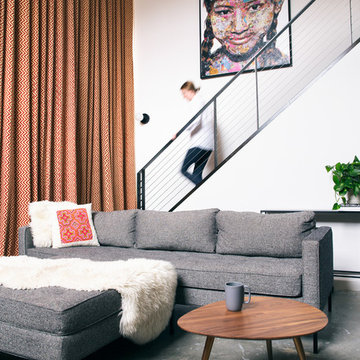
Open Loft Living Space w/ Modern Art & Furniture
Cette photo montre un petit salon mansardé ou avec mezzanine tendance avec un mur blanc, sol en béton ciré, un sol gris et une salle de réception.
Cette photo montre un petit salon mansardé ou avec mezzanine tendance avec un mur blanc, sol en béton ciré, un sol gris et une salle de réception.
Tracey Bloxham - Inside Story Photography
Réalisation d'un petit salon champêtre ouvert avec un mur bleu, moquette, un sol gris et un téléviseur encastré.
Réalisation d'un petit salon champêtre ouvert avec un mur bleu, moquette, un sol gris et un téléviseur encastré.
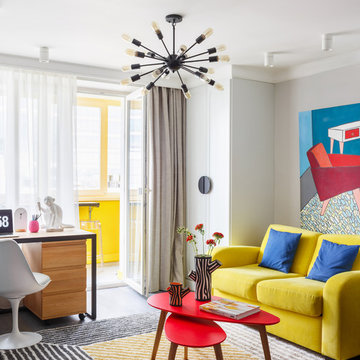
Планировочное решение: Миловзорова Наталья
Концепция: Миловзорова Наталья
Визуализация: Мовляйко Роман
Рабочая документация: Миловзорова Наталья, Царевская Ольга
Спецификация и смета: Царевская Ольга
Закупки: Миловзорова Наталья, Царевская Ольга
Авторский надзор: Миловзорова Наталья, Царевская Ольга
Фотограф: Лоскутов Михаил
Стиль: Соболева Дарья
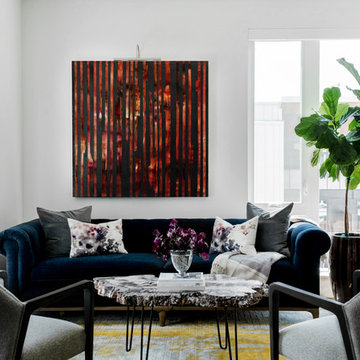
Cette image montre un petit salon traditionnel fermé avec un mur blanc, parquet foncé, aucune cheminée, aucun téléviseur et un sol gris.
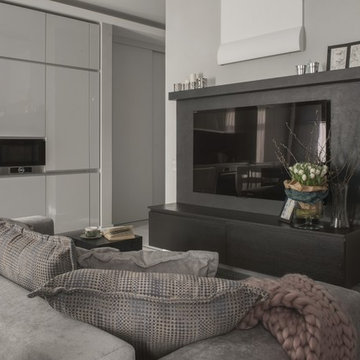
архитектор Илона Болейшиц. фотограф Меликсенцева Ольга
Réalisation d'un petit salon gris et noir design ouvert avec un mur gris, aucune cheminée, un téléviseur fixé au mur, une salle de réception, sol en stratifié, un sol gris, un plafond décaissé et du papier peint.
Réalisation d'un petit salon gris et noir design ouvert avec un mur gris, aucune cheminée, un téléviseur fixé au mur, une salle de réception, sol en stratifié, un sol gris, un plafond décaissé et du papier peint.
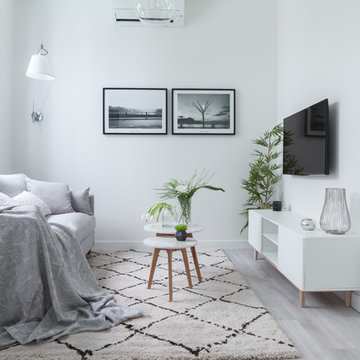
Fotografía y estilismo Nora Zubia
Réalisation d'un petit salon nordique ouvert avec un mur blanc, aucune cheminée, un téléviseur fixé au mur, un sol gris et sol en stratifié.
Réalisation d'un petit salon nordique ouvert avec un mur blanc, aucune cheminée, un téléviseur fixé au mur, un sol gris et sol en stratifié.
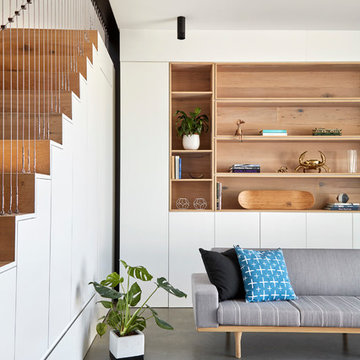
Staircase with built in joinery under treads with cable wire handrail. Built in joinery storage with matching oak timber shelves to floorboards.
Image by: Jack Lovel Photography
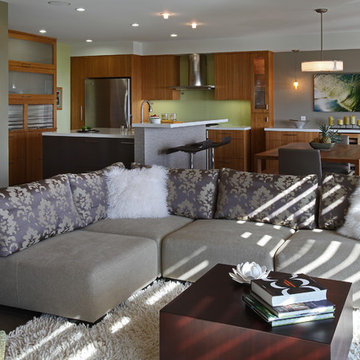
Photos by Aidin Mariscal
Idée de décoration pour un petit salon minimaliste ouvert avec un sol en carrelage de porcelaine, un mur gris, un téléviseur fixé au mur et un sol gris.
Idée de décoration pour un petit salon minimaliste ouvert avec un sol en carrelage de porcelaine, un mur gris, un téléviseur fixé au mur et un sol gris.
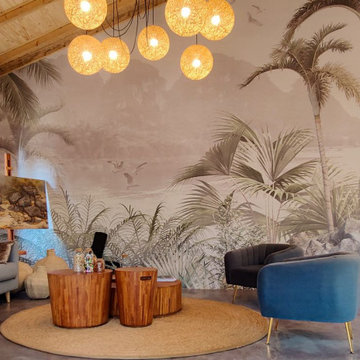
Rennovation of a cottage including new roofs, veranda expansion to include an existing tree and complete redesign of interior
Idées déco pour un petit salon moderne ouvert avec sol en béton ciré, un sol gris et un plafond voûté.
Idées déco pour un petit salon moderne ouvert avec sol en béton ciré, un sol gris et un plafond voûté.
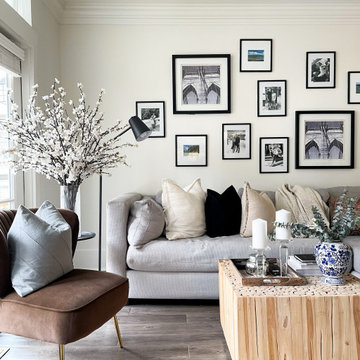
Exemple d'un petit salon chic ouvert avec parquet foncé, aucune cheminée, un téléviseur fixé au mur et un sol gris.
Idées déco de petits salons avec un sol gris
9