Idées déco de petits salons avec un sol gris
Trier par :
Budget
Trier par:Populaires du jour
81 - 100 sur 2 511 photos
1 sur 3
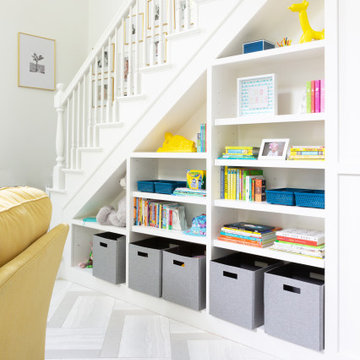
This remodel was for a family moving from Dallas to The Woodlands/Spring Area. They wanted to find a home in the area that they could remodel to their more modern style. Design kid-friendly for two young children and two dogs. You don't have to sacrifice good design for family-friendly.

Downstairs of a small single family house with an open-floor design. The challenge was to fit in two dinning areas for possible entertaining as well as a homework space for kids while mom is cooking dinner. At the same time there was a large sectional that clients already had and couldn't afford to leave behind. The end goal was to create a custom modern look with subtle Scandinavian feel.
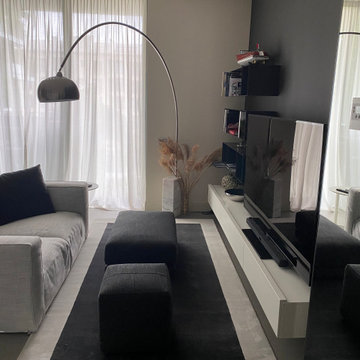
locale soggiorno con angolo cottura di dimensioni contenute, la vista dall'ingresso dell'appartamento si apre sulla zona tv.
Idée de décoration pour un petit salon design ouvert avec un mur noir, un sol en carrelage de porcelaine et un sol gris.
Idée de décoration pour un petit salon design ouvert avec un mur noir, un sol en carrelage de porcelaine et un sol gris.
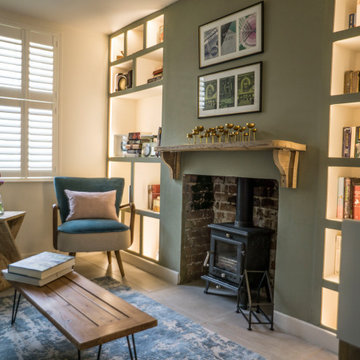
With hints of hygge decor, muted shades of green and blue give a snug, cosy feel to this coastal cottage.
Réalisation d'un petit salon nordique fermé avec un mur vert, un sol en carrelage de porcelaine, un poêle à bois et un sol gris.
Réalisation d'un petit salon nordique fermé avec un mur vert, un sol en carrelage de porcelaine, un poêle à bois et un sol gris.
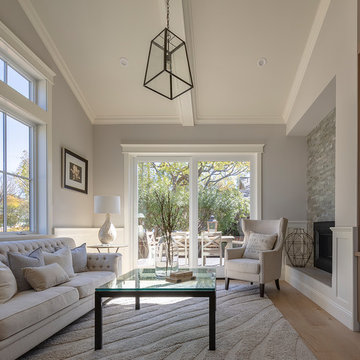
Architecture & Interior Design By Arch Studio, Inc.
Photography by Eric Rorer
Exemple d'un petit salon nature fermé avec une bibliothèque ou un coin lecture, un mur gris, parquet clair, une cheminée double-face, un manteau de cheminée en pierre, un téléviseur fixé au mur et un sol gris.
Exemple d'un petit salon nature fermé avec une bibliothèque ou un coin lecture, un mur gris, parquet clair, une cheminée double-face, un manteau de cheminée en pierre, un téléviseur fixé au mur et un sol gris.
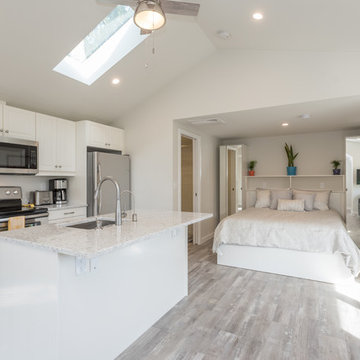
Interior photo of the kitchen, living, and sleeping area of this studio ADU.
Peter Chee Photography
Peter-Chee21
Aménagement d'un petit salon contemporain ouvert avec un mur blanc, un téléviseur indépendant et un sol gris.
Aménagement d'un petit salon contemporain ouvert avec un mur blanc, un téléviseur indépendant et un sol gris.
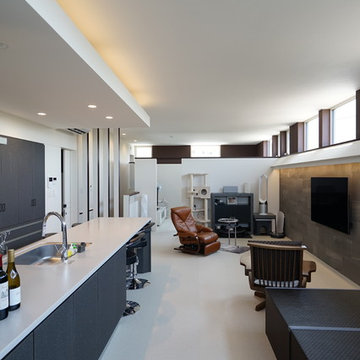
#ガレージハウス 札幌 #二世帯住宅 札幌 #ドッグラン 札幌 #ペット共生 札幌 #カーポート 札幌 #キャンピングカー 札幌 #ハイサイド #コーナー窓 #おしゃれ #かっこいい #コンクリート打ち放し 札幌
Cette photo montre un petit salon mansardé ou avec mezzanine moderne avec un sol gris.
Cette photo montre un petit salon mansardé ou avec mezzanine moderne avec un sol gris.
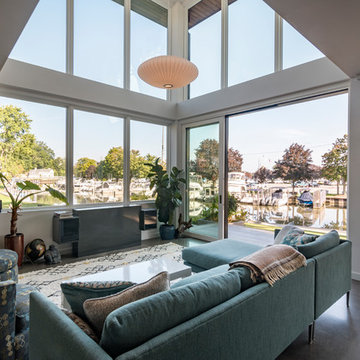
A couple wanted a weekend retreat without spending a majority of their getaway in an automobile. Therefore, a lot was purchased along the Rocky River with the vision of creating a nearby escape less than five miles away from their home. This 1,300 sf 24’ x 24’ dwelling is divided into a four square quadrant with the goal to create a variety of interior and exterior experiences while maintaining a rather small footprint.
Typically, when going on a weekend retreat one has the drive time to decompress. However, without this, the goal was to create a procession from the car to the house to signify such change of context. This concept was achieved through the use of a wood slatted screen wall which must be passed through. After winding around a collection of poured concrete steps and walls one comes to a wood plank bridge and crosses over a Japanese garden leaving all the stresses of the daily world behind.
The house is structured around a nine column steel frame grid, which reinforces the impression one gets of the four quadrants. The two rear quadrants intentionally house enclosed program space but once passed through, the floor plan completely opens to long views down to the mouth of the river into Lake Erie.
On the second floor the four square grid is stacked with one quadrant removed for the two story living area on the first floor to capture heightened views down the river. In a move to create complete separation there is a one quadrant roof top office with surrounding roof top garden space. The rooftop office is accessed through a unique approach by exiting onto a steel grated staircase which wraps up the exterior facade of the house. This experience provides an additional retreat within their weekend getaway, and serves as the apex of the house where one can completely enjoy the views of Lake Erie disappearing over the horizon.
Visually the house extends into the riverside site, but the four quadrant axis also physically extends creating a series of experiences out on the property. The Northeast kitchen quadrant extends out to become an exterior kitchen & dining space. The two-story Northwest living room quadrant extends out to a series of wrap around steps and lounge seating. A fire pit sits in this quadrant as well farther out in the lawn. A fruit and vegetable garden sits out in the Southwest quadrant in near proximity to the shed, and the entry sequence is contained within the Southeast quadrant extension. Internally and externally the whole house is organized in a simple and concise way and achieves the ultimate goal of creating many different experiences within a rationally sized footprint.
Photo: Sergiu Stoian
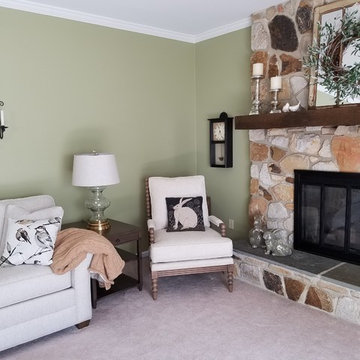
Idée de décoration pour un petit salon champêtre fermé avec un mur vert, moquette, une cheminée standard, un manteau de cheminée en pierre, un téléviseur indépendant et un sol gris.
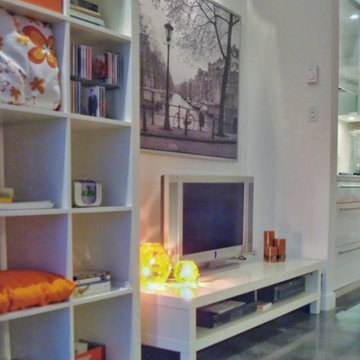
Being from Sweden, IKEA furniture are perfect for minimalistic mid-century modern living.
Cette image montre un petit salon vintage ouvert avec un mur blanc, sol en béton ciré, aucune cheminée, un téléviseur indépendant et un sol gris.
Cette image montre un petit salon vintage ouvert avec un mur blanc, sol en béton ciré, aucune cheminée, un téléviseur indépendant et un sol gris.
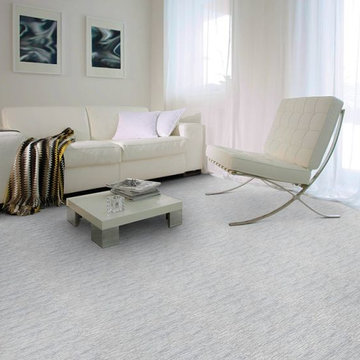
Levi’s 4 Floors opened for business in 1986, and ever since we have been creating a pleasant and comfortable shopping environment for each and every customer. We have the top sales consultants and designers in Central Ohio, with an average of 25 years experience in providing our customers with premier service. In addition, Levi’s 4 Floors is the only authorized STAINMASTER FLOORING CENTER in Columbus, and one of the largest independently owned specialty flooring stores in the United States.
We only carry the latest fashions; no seconds or discontinued styles. Being a STAINMASTER FLOORING CENTER is more than just a name. It means that our sales staff has extensive product knowledge so that you can focus on choosing the correct style and color for your home, as well as your individual lifestyle. Along with our wide selection of products, we offer exclusive warranties, a customer satisfaction plan, and a low price guarantee. Levi’s 4 Floors will help you find the exact floor for you, whether you are looking for residential, commercial or even custom-builder flooring.
Our commitment to your satisfaction doesn’t end with just our flooring choices. We have been given top ratings by the Better Business Bureau and numerous other consumer organizations because our salespeople personally guide you through the purchasing process. Our expert advice and no-pressure sales style guarantees that you will get the best product at the best price. Levi’s 4 Floors continues our service to you by offering the finest installation available, and our installation warranties and cleaning services assure that your floor will continue looking great long after your purchase.
Value means getting the products you want at the lowest prices, and at Levi’s we consider it our number one priority to deliver the highest value to every customer. We don’t sell every brand of flooring, only the proven best quality and highest value products. The perfect floor, low prices and easy, professional installation… that’s why we say, “because your home deserves the very best!”
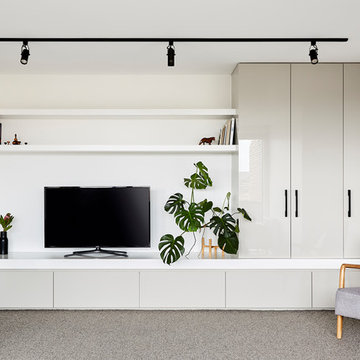
The family room upstairs has built-in joinery to maximise storage for a compact house.
Photography: Tess Kelly
Idée de décoration pour un petit salon design ouvert avec une bibliothèque ou un coin lecture, un mur blanc, moquette, un téléviseur indépendant et un sol gris.
Idée de décoration pour un petit salon design ouvert avec une bibliothèque ou un coin lecture, un mur blanc, moquette, un téléviseur indépendant et un sol gris.
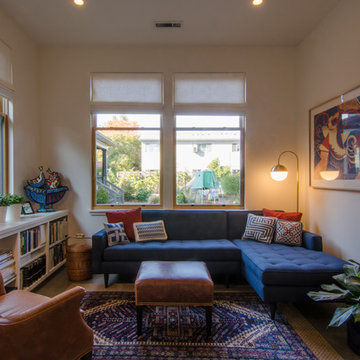
Photo by Polyphon Architecture
Réalisation d'un petit salon nordique ouvert avec une salle de réception, un mur blanc, sol en béton ciré, aucune cheminée, aucun téléviseur et un sol gris.
Réalisation d'un petit salon nordique ouvert avec une salle de réception, un mur blanc, sol en béton ciré, aucune cheminée, aucun téléviseur et un sol gris.
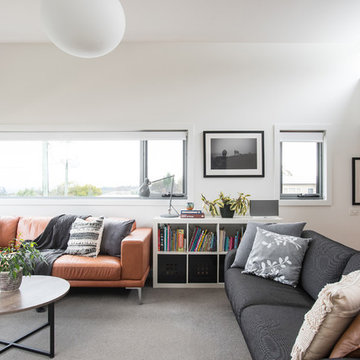
Anjie Blair
Aménagement d'un petit salon contemporain ouvert avec un mur blanc, moquette, un sol gris et canapé noir.
Aménagement d'un petit salon contemporain ouvert avec un mur blanc, moquette, un sol gris et canapé noir.
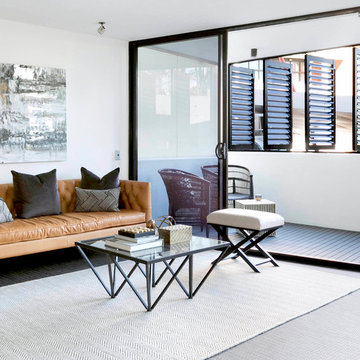
Inspiration pour un petit salon traditionnel ouvert avec un mur blanc, moquette, un téléviseur indépendant et un sol gris.
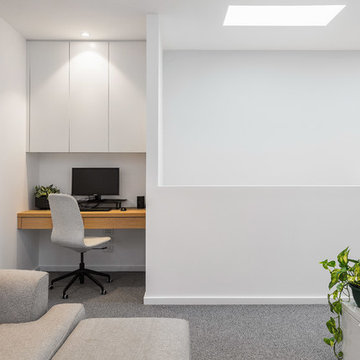
Sam Martin - 4 Walls Media
Idées déco pour un petit salon mansardé ou avec mezzanine contemporain avec un mur blanc, moquette, un téléviseur indépendant et un sol gris.
Idées déco pour un petit salon mansardé ou avec mezzanine contemporain avec un mur blanc, moquette, un téléviseur indépendant et un sol gris.
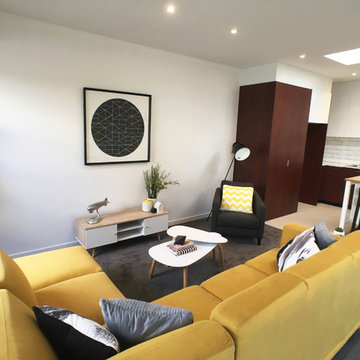
Cette photo montre un petit salon moderne ouvert avec un mur blanc, moquette et un sol gris.
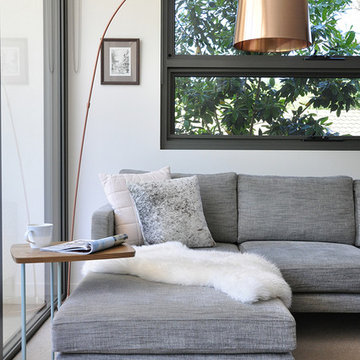
Donna Vercoe
Cette image montre un petit salon ouvert avec un mur blanc, moquette et un sol gris.
Cette image montre un petit salon ouvert avec un mur blanc, moquette et un sol gris.
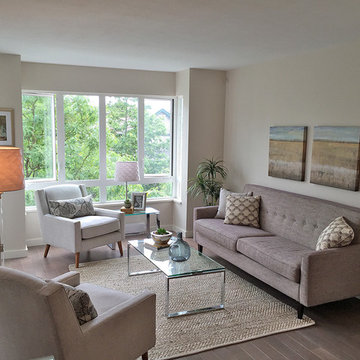
After its renovation, this compact apartment was professionally staged just prior to being listed and almost immediately sold..
Exemple d'un petit salon tendance ouvert avec un mur beige, un sol en bois brun et un sol gris.
Exemple d'un petit salon tendance ouvert avec un mur beige, un sol en bois brun et un sol gris.
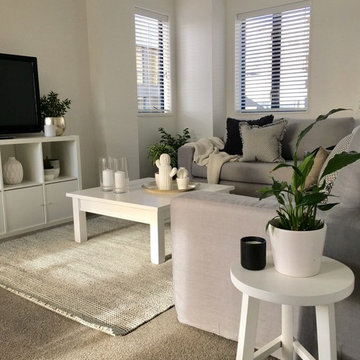
Sandra Aiken @DforDesign
Idées déco pour un petit salon moderne ouvert avec un mur blanc, moquette, aucune cheminée, un téléviseur indépendant et un sol gris.
Idées déco pour un petit salon moderne ouvert avec un mur blanc, moquette, aucune cheminée, un téléviseur indépendant et un sol gris.
Idées déco de petits salons avec un sol gris
5