Idées déco de petits salons avec un sol gris
Trier par :
Budget
Trier par:Populaires du jour
121 - 140 sur 2 512 photos
1 sur 3
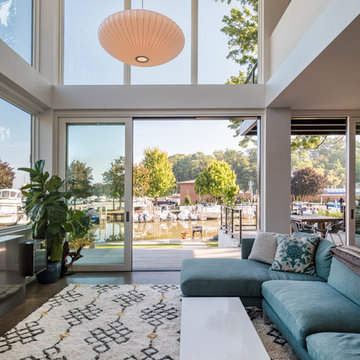
Located on a lot along the Rocky River sits a 1,300 sf 24’ x 24’ two-story dwelling divided into a four square quadrant with the goal of creating a variety of interior and exterior experiences within a small footprint. The house’s nine column steel frame grid reinforces this and through simplicity of form, structure & material a space of tranquility is achieved. The opening of a two-story volume maximizes long views down the Rocky River where its mouth meets Lake Erie as internally the house reflects the passions and experiences of its owners.
Photo: Sergiu Stoian
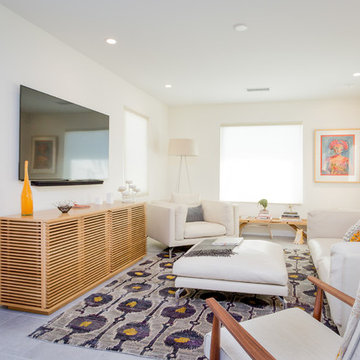
This living room remodel continues the tile from the kitchen and ding room with a beautiful patterned rug for comfort. The furniture and style of this space is relatively simple but you'll find multiple pops of color and design throughout.
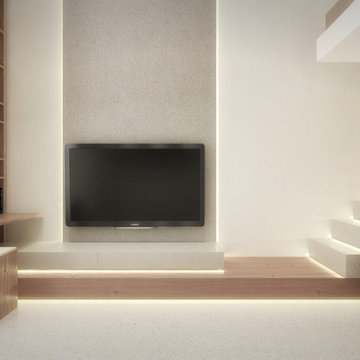
Televisione a parete e soluzione integrata per la scala che porta al soppalco. La libreria sulla parete di sinistra ospita una scrivania scorrevole che in questa versione e` chiusa.
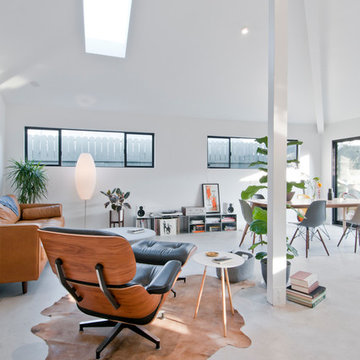
Avesha Michael
Exemple d'un petit salon mansardé ou avec mezzanine moderne avec une bibliothèque ou un coin lecture, un mur blanc, sol en béton ciré, aucune cheminée et un sol gris.
Exemple d'un petit salon mansardé ou avec mezzanine moderne avec une bibliothèque ou un coin lecture, un mur blanc, sol en béton ciré, aucune cheminée et un sol gris.
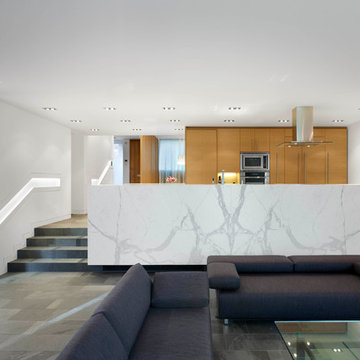
This single family home sits on a tight, sloped site. Within a modest budget, the goal was to provide direct access to grade at both the front and back of the house.
The solution is a multi-split-level home with unconventional relationships between floor levels. Between the entrance level and the lower level of the family room, the kitchen and dining room are located on an interstitial level. Within the stair space “floats” a small bathroom.
The generous stair is celebrated with a back-painted red glass wall which treats users to changing refractive ambient light throughout the house.
Black brick, grey-tinted glass and mirrors contribute to the reasonably compact massing of the home. A cantilevered upper volume shades south facing windows and the home’s limited material palette meant a more efficient construction process. Cautious landscaping retains water run-off on the sloping site and home offices reduce the client’s use of their vehicle.
The house achieves its vision within a modest footprint and with a design restraint that will ensure it becomes a long-lasting asset in the community.
Photo by Tom Arban
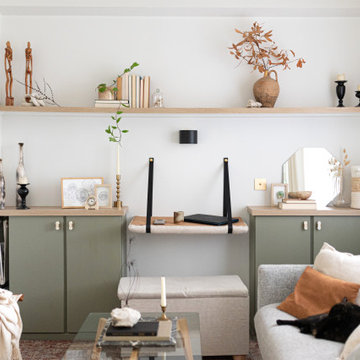
Idées déco pour un petit salon beige et blanc scandinave ouvert avec une bibliothèque ou un coin lecture, un mur blanc, sol en béton ciré, aucune cheminée, un téléviseur fixé au mur et un sol gris.
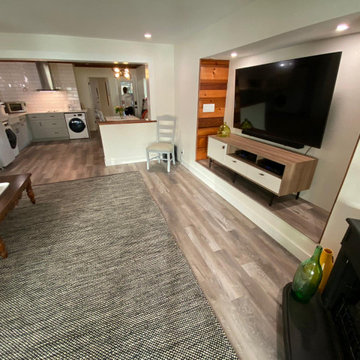
Custom TV niche accented with wood found on site from original house built in the 50's. New recessed lighting, floors, trim and paint. Original subfloor in living room was a step down from the kitchen. The new subfloor was raised up to kitchen elevation making the living room transition to the kitchen on the same level.
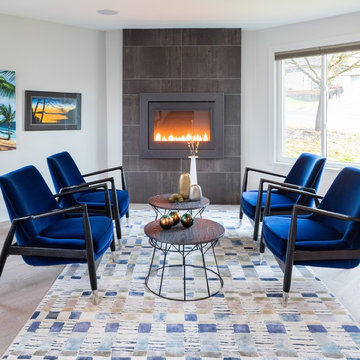
Bold Black and Blue Sitting Room
Réalisation d'un petit salon design ouvert avec un mur gris, parquet clair, une cheminée ribbon, un manteau de cheminée en carrelage et un sol gris.
Réalisation d'un petit salon design ouvert avec un mur gris, parquet clair, une cheminée ribbon, un manteau de cheminée en carrelage et un sol gris.
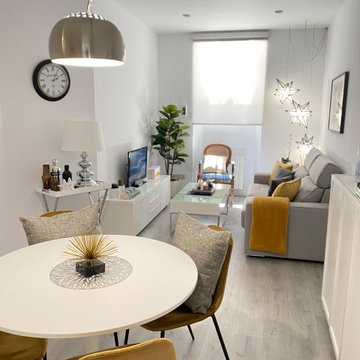
No hay nada como una iluminación bien planificada para realzar un espacio. Lámparas con formas inusuales, como las estrellas colocadas en una esquina del salón, añaden un toque de interés visual y optimizan la iluminación general. La bonita lámpara del salón comedor sobre la mesa también es ¡espectacular!
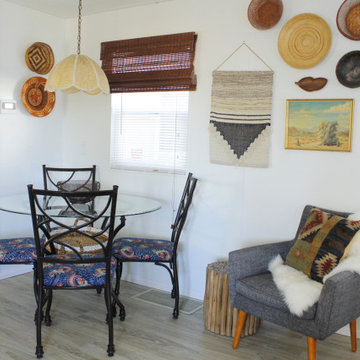
A boho retreat in Desert Hot Springs, CA, this Airbnb rental, the Urban Pod (one of three Mod Pods) is filled with vintage furniture and decor, creating a charming and unique space.
TayloredRentals.com
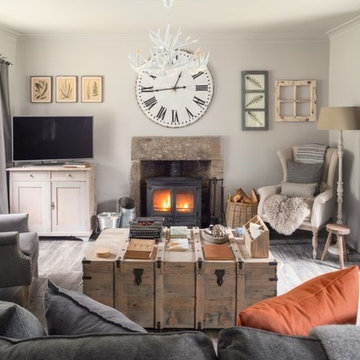
Unique Home Stays
Réalisation d'un petit salon champêtre fermé avec un mur blanc, un téléviseur indépendant, un sol gris, un poêle à bois et un manteau de cheminée en métal.
Réalisation d'un petit salon champêtre fermé avec un mur blanc, un téléviseur indépendant, un sol gris, un poêle à bois et un manteau de cheminée en métal.
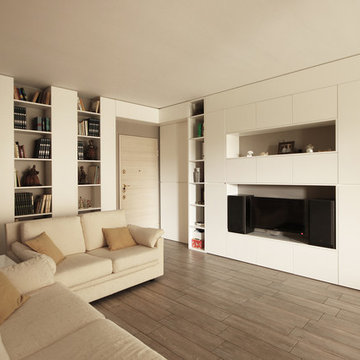
Il progetto ha riguardato un soggiorno moderno affrontato con un Design Sartoriale in una villetta in Monza e Brianza costruita pochissimo tempo prima, inizialmente arredata con vecchi mobili.
I proprietari si erano preso il tempo per riflettere prima di decidersi a risolvere questo ampio spazio. Quindi sono stato chiamato a dare questa risposta.
C’era bisogno di tanto spazio contenitivo, e c’era la necessità di portare più luce possibile nella parte dell’ingresso che era la più lontana dalle grandi porte-finestre.
Abbiamo risolto lo spazio con un vero e proprio intervento di cesello di arredi sartoriali, studiati su misura per avvolgere gli ambienti, creare funzioni, dare luce, caratterizzare e dare personalità alla casa.
Il tutto coronato da un tavolo gran protagonista della zona pranzo, con il suo aspetto minimale e la sua versatilità che ruotando di 90 gradi lo fa allungare per ospitare fino a 12 persone.
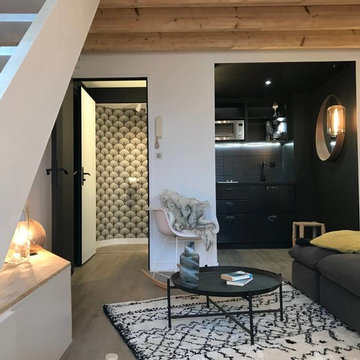
Aménagement d'un petit salon mansardé ou avec mezzanine contemporain avec un mur blanc, un sol gris et canapé noir.
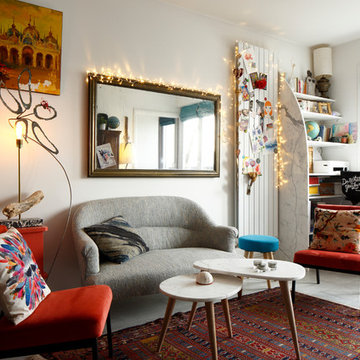
Idées déco pour un petit salon éclectique fermé avec un mur blanc, un sol en carrelage de céramique, aucune cheminée, aucun téléviseur et un sol gris.
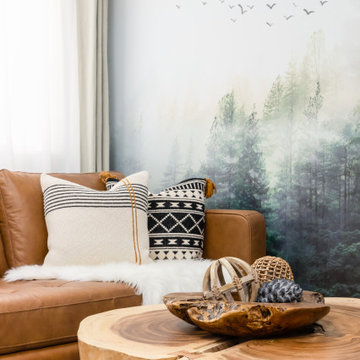
The forest theme design creates a connection between the rough expression of the building and the natural materials and furniture such as the rustic log coffee table, creating the perfect mountain ambiance.
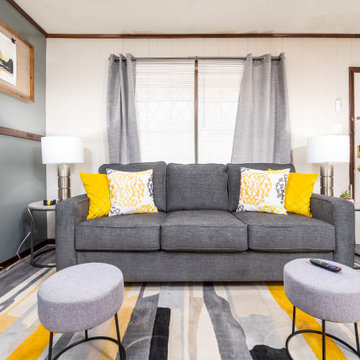
Short term rental
Exemple d'un petit salon moderne fermé avec un mur gris, un sol en vinyl et un sol gris.
Exemple d'un petit salon moderne fermé avec un mur gris, un sol en vinyl et un sol gris.
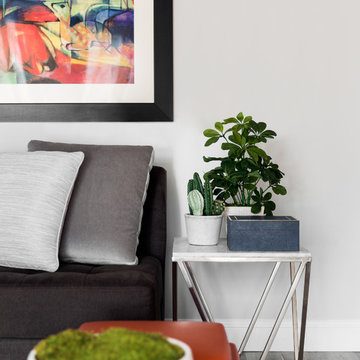
Having a small child, loving to entertain and looking to declutter and kid-proof the gathering spaces of their home in the quaint village of Rockville Centre, Long Island, a stone’s throw from Manhattan, our client’s main objective was to have their living room and den transformed with a family friendly home makeover with mid-century modern tones boasting a formal, yet relaxed spirit
Stepping into the home we found their living room and den both architecturally well appointed yet in need of modern transitional furniture pieces and the pops of color our clients admired, as there was a substantial amount of cool, cold grays in the rooms.
Decor Aid designer Vivian C. approached the design and placement of the pieces sourced to be kid-friendly while remaining sophisticated and practical for entertaining.
“We played off of the clients love for blush pinks, mid-century modern and turquoise. We played with the use of gold and silver metals to mix it up.”
In the living room, we used the prominent bay window and its illuminating natural light as the main architectural focal point, while the fireplace and mantels soft white tone helped inform the minimalist color palette for which we styled the room around.
To add warmth to the living room we played off of the clients love for blush pinks and turquoise while elevating the room with flashes of gold and silver metallic pieces. For a sense of play and to tie the space together we punctuated the kid-friendly living room with an eclectic juxtaposition of colors and materials, from a beautifully patchworked geometric cowhide rug from All Modern, to a whimsical mirror placed over an unexpected, bold geometric credenza, to the blush velvet barrel chair and abstract blue watercolor pillows.
“When sourcing furniture and objects, we chose items that had rounded edges and were shatter proof as it was vital to keep each room’s decor childproof.” Vivian ads.
Their vision for the den remained chic, with comfort and practical functionality key to create an area for the young family to come together.
For the den, our main challenge was working around the pre-existing dark gray sectional sofa. To combat its chunkiness, we played off of the hues in the cubist framed prints placed above and focused on blue and orange accents which complement and play off of each other well. We selected orange storage ottomans in easy to clean, kid-friendly leather to maximize space and functionality. To personalize the appeal of the den we included black and white framed family photos. In the end, the result created a fun, relaxed space where our clients can enjoy family moments or watch a game while taking in the scenic view of their backyard.
For harmony between the rooms, the overall tone for each room is mid-century modern meets bold, yet classic contemporary through the use of mixed materials and fabrications including marble, stone, metals and plush velvet, creating a cozy yet sophisticated enough atmosphere for entertaining family and friends and raising a young children.
“The result od this family friendly room was really fantastic! Adding some greenery, more pillows and throws really made the space pop.” Vivian C. Decor Aid’s Designer
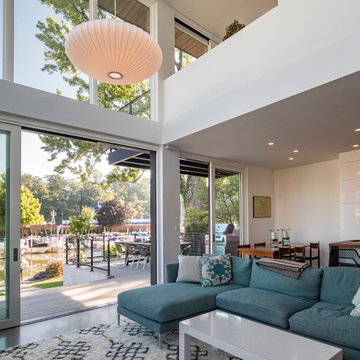
Located on a lot along the Rocky River sits a 1,300 sf 24’ x 24’ two-story dwelling divided into a four square quadrant with the goal of creating a variety of interior and exterior experiences within a small footprint. The house’s nine column steel frame grid reinforces this and through simplicity of form, structure & material a space of tranquility is achieved. The opening of a two-story volume maximizes long views down the Rocky River where its mouth meets Lake Erie as internally the house reflects the passions and experiences of its owners.
Photo: Sergiu Stoian
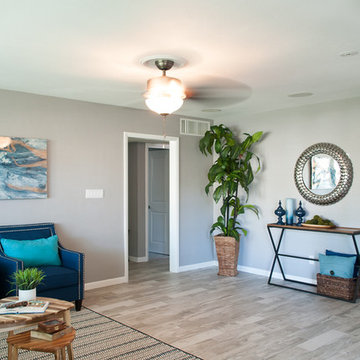
Rusty Gate Photography by Amy Weir
Réalisation d'un petit salon nordique ouvert avec un mur gris, un sol en carrelage de céramique, aucun téléviseur et un sol gris.
Réalisation d'un petit salon nordique ouvert avec un mur gris, un sol en carrelage de céramique, aucun téléviseur et un sol gris.
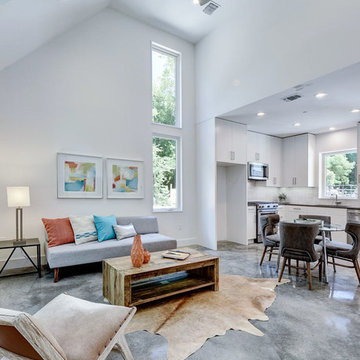
Twist Tours
Exemple d'un petit salon moderne ouvert avec un mur blanc, sol en béton ciré et un sol gris.
Exemple d'un petit salon moderne ouvert avec un mur blanc, sol en béton ciré et un sol gris.
Idées déco de petits salons avec un sol gris
7