Idées déco de petits salons avec un sol multicolore
Trier par :
Budget
Trier par:Populaires du jour
21 - 40 sur 334 photos
1 sur 3

Living Room in detached garage apartment.
Photographer: Patrick Wong, Atelier Wong
Exemple d'un petit salon mansardé ou avec mezzanine craftsman avec un mur gris, un sol en carrelage de porcelaine, un téléviseur fixé au mur et un sol multicolore.
Exemple d'un petit salon mansardé ou avec mezzanine craftsman avec un mur gris, un sol en carrelage de porcelaine, un téléviseur fixé au mur et un sol multicolore.

We really brightened the space up by adding a white shiplap feature wall, a neutral gray paint for the walls and a very bright fireplace surround.
Aménagement d'un petit salon éclectique fermé avec une salle de réception, un mur blanc, moquette, une cheminée standard, un manteau de cheminée en carrelage, un téléviseur fixé au mur et un sol multicolore.
Aménagement d'un petit salon éclectique fermé avec une salle de réception, un mur blanc, moquette, une cheminée standard, un manteau de cheminée en carrelage, un téléviseur fixé au mur et un sol multicolore.
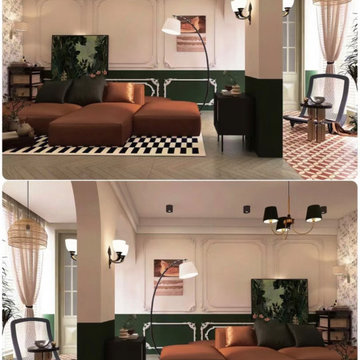
This project is a customer case located in Manila, the Philippines. The client's residence is a 95-square-meter apartment. The overall interior design style chosen by the client is a fusion of Nanyang and French vintage styles, combining retro elegance. The entire home features a color palette of charcoal gray, ink green, and brown coffee, creating a unique and exotic ambiance.
The client desired suitable pendant lights for the living room, dining area, and hallway, and based on their preferences, we selected pendant lights made from bamboo and rattan materials for the open kitchen and hallway. French vintage pendant lights were chosen for the living room. Upon receiving the products, the client expressed complete satisfaction, as these lighting fixtures perfectly matched their requirements.
I am sharing this case with everyone in the hope that it provides inspiration and ideas for your own interior decoration projects.
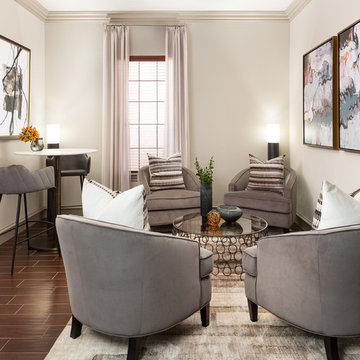
Photo Credit: Colleen Scott Photography
Idée de décoration pour un petit salon tradition ouvert avec un mur gris, un sol en ardoise, un manteau de cheminée en plâtre et un sol multicolore.
Idée de décoration pour un petit salon tradition ouvert avec un mur gris, un sol en ardoise, un manteau de cheminée en plâtre et un sol multicolore.
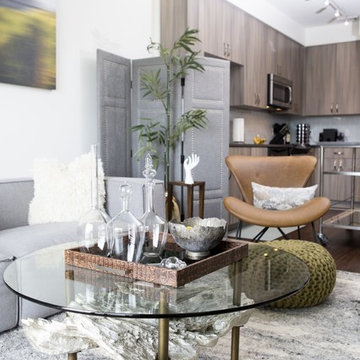
Idées déco pour un petit salon moderne ouvert avec parquet foncé, un mur blanc et un sol multicolore.
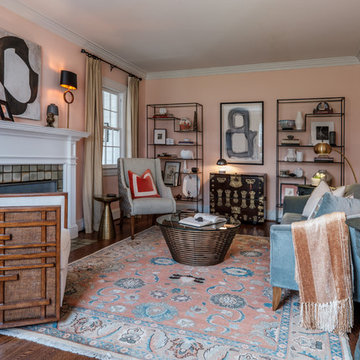
Aménagement d'un petit salon éclectique fermé avec une salle de réception, un mur rose, un sol en bois brun, une cheminée standard, un manteau de cheminée en carrelage et un sol multicolore.
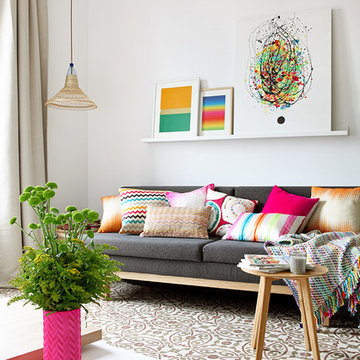
ASIER RUA
Réalisation d'un petit salon bohème fermé avec une salle de réception, un mur blanc, un sol multicolore, un sol en carrelage de céramique et aucune cheminée.
Réalisation d'un petit salon bohème fermé avec une salle de réception, un mur blanc, un sol multicolore, un sol en carrelage de céramique et aucune cheminée.
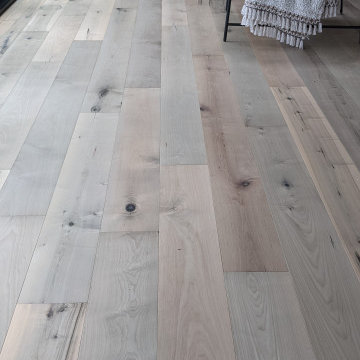
Orris Maple Hardwood– Unlike other wood floors, the color and beauty of these are unique, in the True Hardwood flooring collection color goes throughout the surface layer. The results are truly stunning and extraordinarily beautiful, with distinctive features and benefits.
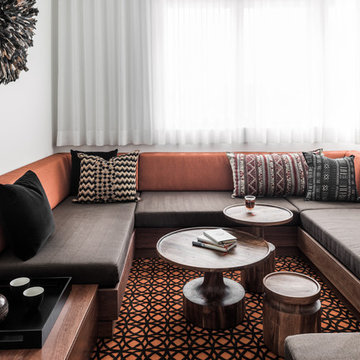
Photographs: Tom Blachford
Aménagement d'un petit salon fermé avec un mur blanc, moquette et un sol multicolore.
Aménagement d'un petit salon fermé avec un mur blanc, moquette et un sol multicolore.
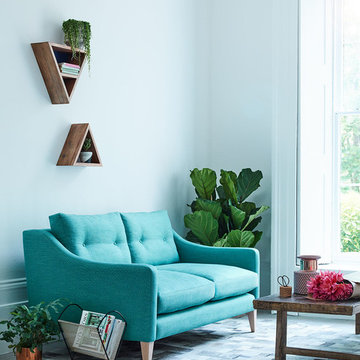
Our Ferdinand small sofa is a modern take on a classic mid-century icon. Its square shape is softened by the deep button-backed seat cushions and slim, sloping arms. The tapered wooden legs have been given a geometric twist, bringing this retro beauty up to date. Once you sit in its feather-wrapped foam seat cushions, you’ll never want to leave. Made for sharing with your family and friends, Ferdinand is a compact, neat sofa that will work in any room, in any home.
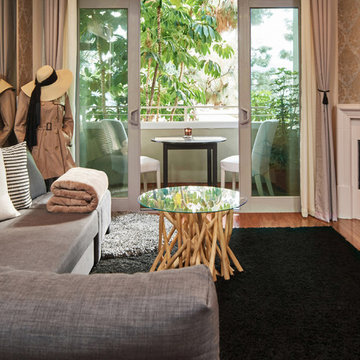
Mirrored wall + decorative wallpaper in horizontal & vertical direction to add an additional depth and width to this compact apartment unit. To complete its aesthetic Parisian design, the crafted free form teak wood and the circular tempered glass surface top were custom-made to admire Parisians love for nature.
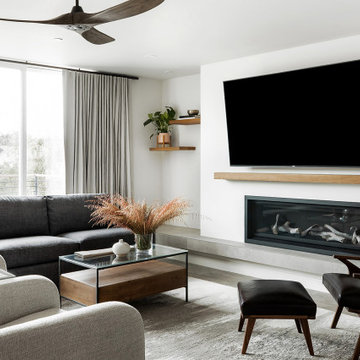
Clean and simple.
Cette photo montre un petit salon moderne ouvert avec un mur blanc, un sol en carrelage de porcelaine, un téléviseur fixé au mur et un sol multicolore.
Cette photo montre un petit salon moderne ouvert avec un mur blanc, un sol en carrelage de porcelaine, un téléviseur fixé au mur et un sol multicolore.
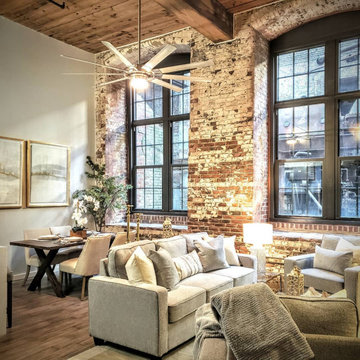
We had the pleasure to work on this historical property in Atlanta. Out side these windows are the original cotton machines still in place back in the day when this facility was a Cotton mill. The actual home currently is right around
1100 sq ft.

I built this on my property for my aging father who has some health issues. Handicap accessibility was a factor in design. His dream has always been to try retire to a cabin in the woods. This is what he got.
It is a 1 bedroom, 1 bath with a great room. It is 600 sqft of AC space. The footprint is 40' x 26' overall.
The site was the former home of our pig pen. I only had to take 1 tree to make this work and I planted 3 in its place. The axis is set from root ball to root ball. The rear center is aligned with mean sunset and is visible across a wetland.
The goal was to make the home feel like it was floating in the palms. The geometry had to simple and I didn't want it feeling heavy on the land so I cantilevered the structure beyond exposed foundation walls. My barn is nearby and it features old 1950's "S" corrugated metal panel walls. I used the same panel profile for my siding. I ran it vertical to match the barn, but also to balance the length of the structure and stretch the high point into the canopy, visually. The wood is all Southern Yellow Pine. This material came from clearing at the Babcock Ranch Development site. I ran it through the structure, end to end and horizontally, to create a seamless feel and to stretch the space. It worked. It feels MUCH bigger than it is.
I milled the material to specific sizes in specific areas to create precise alignments. Floor starters align with base. Wall tops adjoin ceiling starters to create the illusion of a seamless board. All light fixtures, HVAC supports, cabinets, switches, outlets, are set specifically to wood joints. The front and rear porch wood has three different milling profiles so the hypotenuse on the ceilings, align with the walls, and yield an aligned deck board below. Yes, I over did it. It is spectacular in its detailing. That's the benefit of small spaces.
Concrete counters and IKEA cabinets round out the conversation.
For those who cannot live tiny, I offer the Tiny-ish House.
Photos by Ryan Gamma
Staging by iStage Homes
Design Assistance Jimmy Thornton
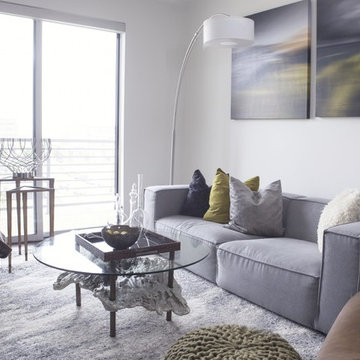
Idées déco pour un petit salon classique ouvert avec moquette et un sol multicolore.
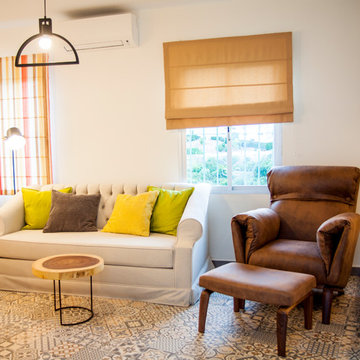
Con sus 60 m2 la vivienda cuenta con un amplio salón.
Gracias a eliminar el tabique que dividía la cocina del salón comedor las tres grandes ventanas se unen creando un espacio luminoso.
No hemos diseñado un espacio con muchos estampados y texturas en este espacio para que el suelo fuera el total protagonista del movimiento, a pesar de ser muy intenso no resta amplitud al espacio.
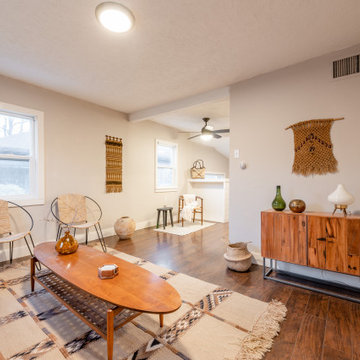
Exemple d'un petit salon scandinave ouvert avec un mur beige et un sol multicolore.
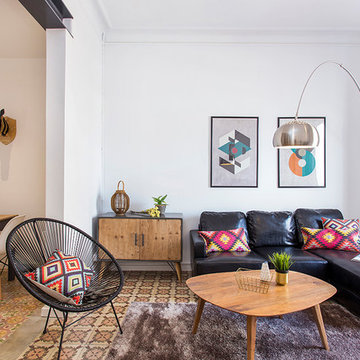
Cette photo montre un petit salon éclectique ouvert avec un mur blanc et un sol multicolore.
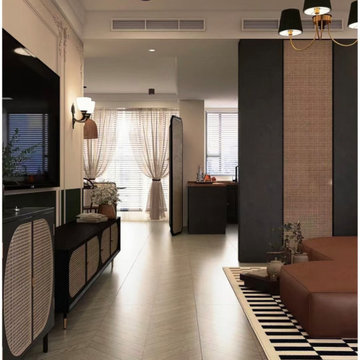
This project is a customer case located in Manila, the Philippines. The client's residence is a 95-square-meter apartment. The overall interior design style chosen by the client is a fusion of Nanyang and French vintage styles, combining retro elegance. The entire home features a color palette of charcoal gray, ink green, and brown coffee, creating a unique and exotic ambiance.
The client desired suitable pendant lights for the living room, dining area, and hallway, and based on their preferences, we selected pendant lights made from bamboo and rattan materials for the open kitchen and hallway. French vintage pendant lights were chosen for the living room. Upon receiving the products, the client expressed complete satisfaction, as these lighting fixtures perfectly matched their requirements.
I am sharing this case with everyone in the hope that it provides inspiration and ideas for your own interior decoration projects.
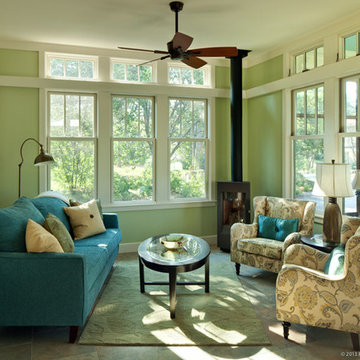
Living Room
Photographer: Patrick Wong, Atelier Wong
Aménagement d'un petit salon craftsman ouvert avec un mur vert, un sol en carrelage de porcelaine, un poêle à bois, un téléviseur fixé au mur et un sol multicolore.
Aménagement d'un petit salon craftsman ouvert avec un mur vert, un sol en carrelage de porcelaine, un poêle à bois, un téléviseur fixé au mur et un sol multicolore.
Idées déco de petits salons avec un sol multicolore
2