Idées déco de petits salons avec un sol noir
Trier par :
Budget
Trier par:Populaires du jour
61 - 80 sur 231 photos
1 sur 3
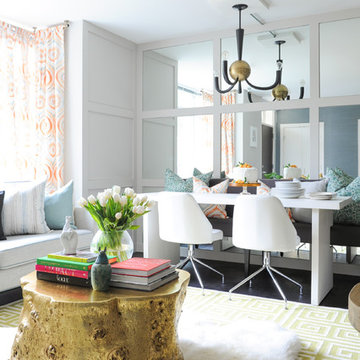
Photo Credits: Tracey Ayton
Exemple d'un petit salon rétro avec un mur gris, parquet foncé et un sol noir.
Exemple d'un petit salon rétro avec un mur gris, parquet foncé et un sol noir.
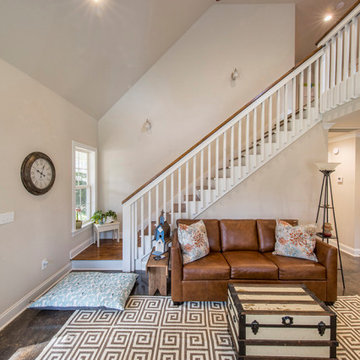
This is a cabin in the woods off the beaten path in rural Mississippi. It's owner has a refined, rustic style that appears throughout the home. The porches, many windows, great storage, open concept, tall ceilings, upscale finishes and comfortable yet stylish furnishings all contribute to the heightened livability of this space. It's just perfect for it's owner to get away from everything and relax in her own, custom tailored space.
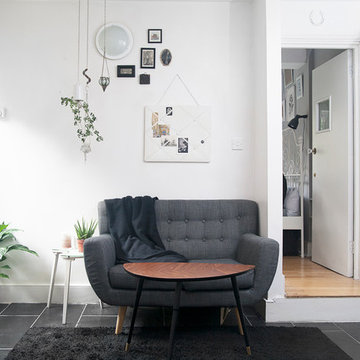
Photos by Jack Allan
Changed out light fixtures, repurposed shelving, and added vintage frames, horseshoe, and brass rack. Painted doors, skirting, and inside of closet. Most furniture and decor secondhand aside from sofa.
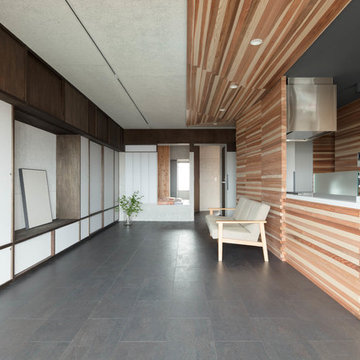
photo by Takumi Ota
Inspiration pour un petit salon design ouvert avec une salle de réception, un mur blanc, un sol en liège, un téléviseur indépendant et un sol noir.
Inspiration pour un petit salon design ouvert avec une salle de réception, un mur blanc, un sol en liège, un téléviseur indépendant et un sol noir.
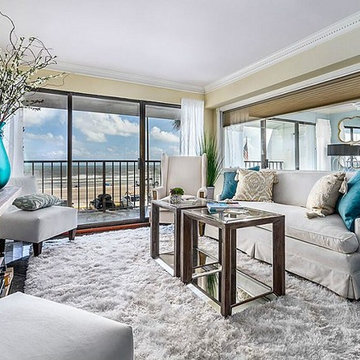
Inspiration pour un petit salon traditionnel ouvert avec un mur marron, un sol en marbre, un téléviseur indépendant et un sol noir.
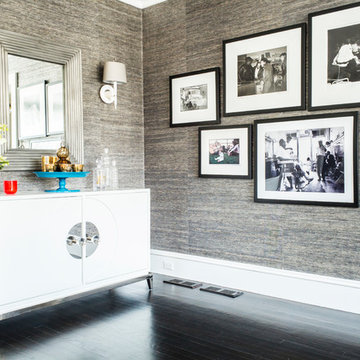
Aménagement d'un petit salon classique fermé avec une salle de réception, un mur gris, parquet foncé, aucune cheminée, aucun téléviseur et un sol noir.
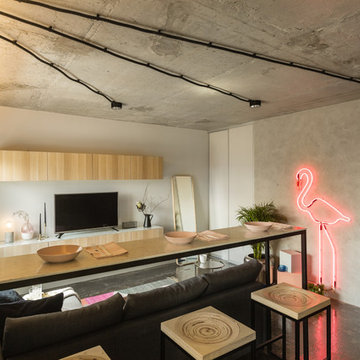
Архитектор: Владимир Березин
Фотограф: Дмитрий Цыренщиков
Inspiration pour un petit salon urbain ouvert avec une salle de réception, un mur gris, un téléviseur indépendant et un sol noir.
Inspiration pour un petit salon urbain ouvert avec une salle de réception, un mur gris, un téléviseur indépendant et un sol noir.
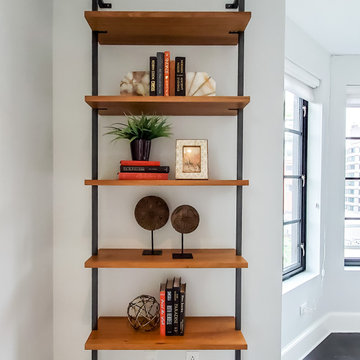
A swanky condo in an artsy neighborhood in DC calls for an eclectic mix of color, textures and styles. Styling a book case doesn't have to be complicated - keep it simple and symmetrical.
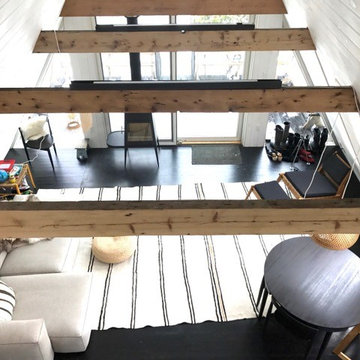
Cette image montre un petit salon mansardé ou avec mezzanine rustique avec un mur blanc, un poêle à bois et un sol noir.
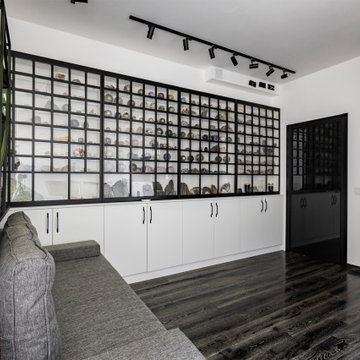
Гостиная в стиле минимализм
Aménagement d'un petit salon blanc et bois contemporain avec un bar de salon, un mur blanc, parquet peint, aucune cheminée, aucun téléviseur, un sol noir, différents designs de plafond et différents habillages de murs.
Aménagement d'un petit salon blanc et bois contemporain avec un bar de salon, un mur blanc, parquet peint, aucune cheminée, aucun téléviseur, un sol noir, différents designs de plafond et différents habillages de murs.
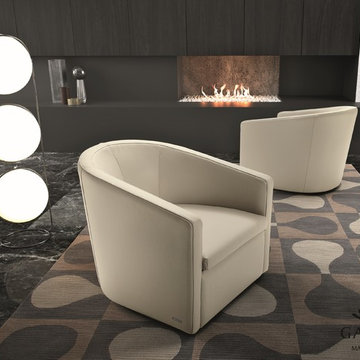
Pretty Designer Italian Armchair is one that draws attention without being brash, it is inviting and yet not overbearing with its structure. Manufactured in Italy by Gamma Arredamenti, Pretty Contemporary Leather Armchair is extremely cozy, gently alluring into a realm of comfort and sophisticated design.
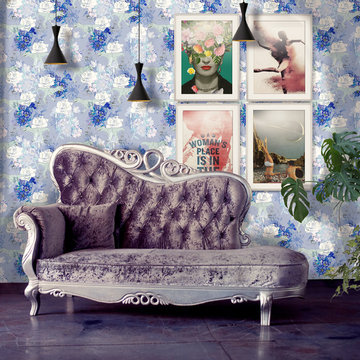
‘Fleurassic Park’ is a collection born of magic and fantasy. Dinoflorous is a design for people who want more out of their wallpaper. They want art. They want intrigue. They want beauty. They want a statement. For the girls that love dinosaurs and the boys that love flowers. Gaze in wonder at the hand illustrated and painted elements allowing you to get lost within the story of this collection, let your imagination run wild. For those quirky interior spaces not just for children. Additional colourways coming soon.
Be brave. Be bold. Be wild. Be free. Be inspired.
All of our wallpapers are printed right here in the UK; printed on the highest quality substrate. With each roll measuring 52cms by 10 metres. This is a paste the wall product with a straight repeat. Due to the bespoke nature of our product we strongly recommend the purchase of a 17cm by 20cm sample through our shop, prior to purchase to ensure you are happy with the colours.
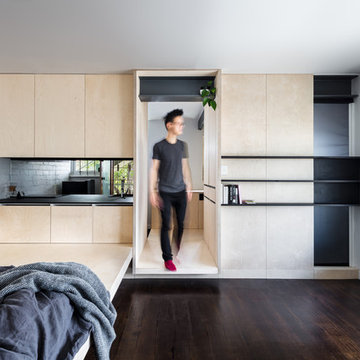
Cette image montre un petit salon asiatique ouvert avec un mur blanc, parquet foncé et un sol noir.
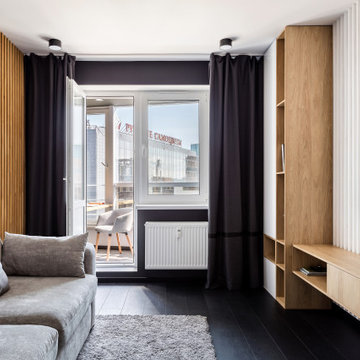
Aménagement d'un petit salon contemporain ouvert avec un mur noir, parquet foncé, aucune cheminée, un téléviseur fixé au mur et un sol noir.
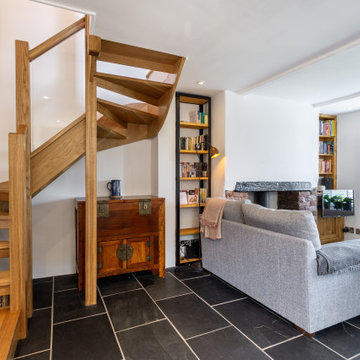
A beautiful staircase in a traditional cottage
Cette photo montre un petit salon gris et blanc chic ouvert avec une bibliothèque ou un coin lecture, un mur blanc, un sol en ardoise, un poêle à bois, un manteau de cheminée en bois, un téléviseur indépendant, un sol noir et éclairage.
Cette photo montre un petit salon gris et blanc chic ouvert avec une bibliothèque ou un coin lecture, un mur blanc, un sol en ardoise, un poêle à bois, un manteau de cheminée en bois, un téléviseur indépendant, un sol noir et éclairage.
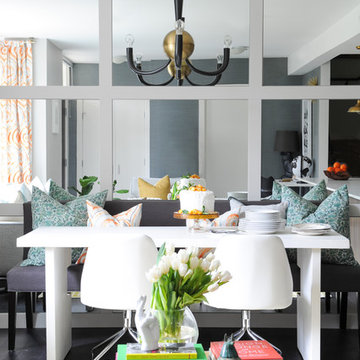
Photo Credits: Tracey Ayton
Cette photo montre un petit salon tendance avec un mur gris, parquet foncé et un sol noir.
Cette photo montre un petit salon tendance avec un mur gris, parquet foncé et un sol noir.
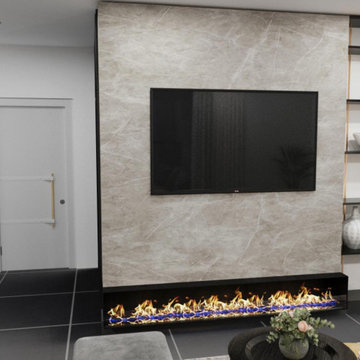
Open living room
Cette photo montre un petit salon industriel ouvert avec un mur blanc, une cheminée ribbon, un manteau de cheminée en pierre, un téléviseur fixé au mur et un sol noir.
Cette photo montre un petit salon industriel ouvert avec un mur blanc, une cheminée ribbon, un manteau de cheminée en pierre, un téléviseur fixé au mur et un sol noir.
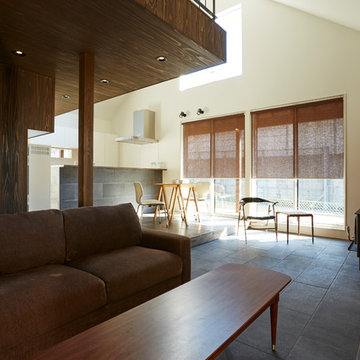
軽井沢の週末住宅
photos by Katsumi Simada
Exemple d'un petit salon moderne ouvert avec une salle de réception, un mur orange, un sol en carrelage de porcelaine, un manteau de cheminée en brique, un téléviseur indépendant, un sol noir et un poêle à bois.
Exemple d'un petit salon moderne ouvert avec une salle de réception, un mur orange, un sol en carrelage de porcelaine, un manteau de cheminée en brique, un téléviseur indépendant, un sol noir et un poêle à bois.
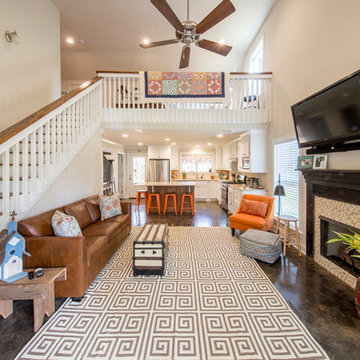
This is a cabin in the woods off the beaten path in rural Mississippi. It's owner has a refined, rustic style that appears throughout the home. The porches, many windows, great storage, open concept, tall ceilings, upscale finishes and comfortable yet stylish furnishings all contribute to the heightened livability of this space. It's just perfect for it's owner to get away from everything and relax in her own, custom tailored space.
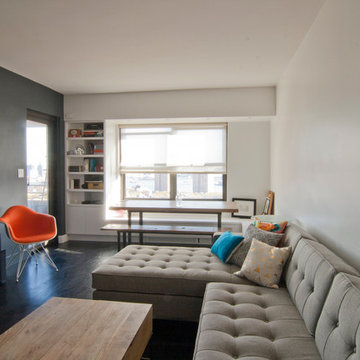
gut renovation, new dyed ebony hardwood floors, Benjamin Moore super white walls, custom built in window unit with shelves and bench storage, Gus Modern sofa, west elm coffee table, custom reclaimed wood table and bench
Idées déco de petits salons avec un sol noir
4