Idées déco de petits salons avec un téléviseur encastré
Trier par :
Budget
Trier par:Populaires du jour
21 - 40 sur 1 815 photos
1 sur 3
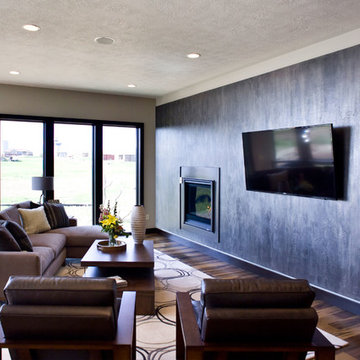
(c) Cipher Imaging Architectural Photography
Idée de décoration pour un petit salon minimaliste ouvert avec une salle de réception, un mur beige, un sol en bois brun, une cheminée standard, un manteau de cheminée en bois, un téléviseur encastré et un sol marron.
Idée de décoration pour un petit salon minimaliste ouvert avec une salle de réception, un mur beige, un sol en bois brun, une cheminée standard, un manteau de cheminée en bois, un téléviseur encastré et un sol marron.
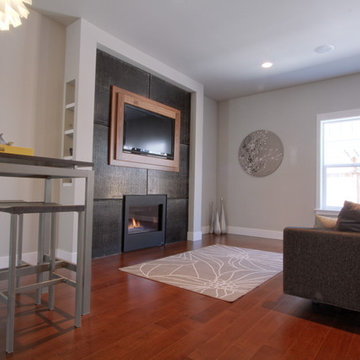
Exemple d'un petit salon moderne ouvert avec un mur gris, une cheminée ribbon, un téléviseur encastré et un sol en bois brun.

A neutral and calming open plan living space including a white kitchen with an oak interior, oak timber slats feature on the island clad in a Silestone Halcyon worktop and backsplash. The kitchen included a Quooker Fusion Square Tap, Fisher & Paykel Integrated Dishwasher Drawer, Bora Pursu Recirculation Hob, Zanussi Undercounter Oven. All walls, ceiling, kitchen units, home office, banquette & TV unit are painted Farrow and Ball Wevet. The oak floor finish is a combination of hard wax oil and a harder wearing lacquer. Discreet home office with white hide and slide doors and an oak veneer interior. LED lighting within the home office, under the TV unit and over counter kitchen units. Corner banquette with a solid oak veneer seat and white drawers underneath for storage. TV unit appears floating, features an oak slat backboard and white drawers for storage. Furnishings from CA Design, Neptune and Zara Home.
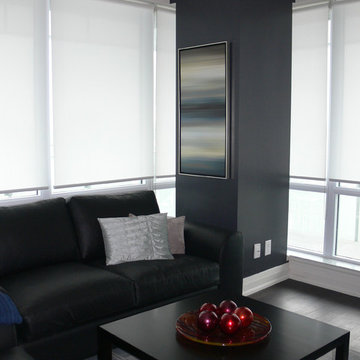
Custom furniture was built to suit the space, including the coffee table and custom down filled leather sofas.
The two columns (one pictured here) flanking the new ledgestone wall are painted charcoal gray, to match the stone and create harmony. This also creates accent walls, which are adorned with custom made artwork.
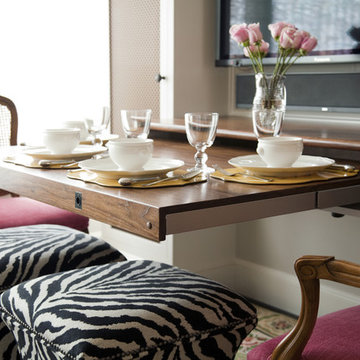
Living Room :
Photography by Eric Roth
Interior Design by Lewis Interiors
Every square inch of space was utilized to create a flexible, multi-purpose living space. Custom-painted grilles conceal audio/visual equipment and additional storage. The table below the tv pulls out to become an intimate cafe table/workspace.

Réalisation d'un petit salon tradition ouvert avec un mur blanc, un sol en bois brun, une cheminée standard, un manteau de cheminée en pierre, un téléviseur encastré et un sol marron.
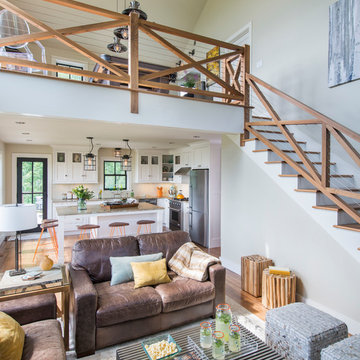
Nat Rea
Cette photo montre un petit salon nature avec un mur blanc, parquet foncé, une cheminée standard, un manteau de cheminée en pierre et un téléviseur encastré.
Cette photo montre un petit salon nature avec un mur blanc, parquet foncé, une cheminée standard, un manteau de cheminée en pierre et un téléviseur encastré.

Inquire About Our Design Services
This homeowner loved color. In order to bring in more color, I ditched her yellow and orange walls by painting the room gray, with charcoal trim. I often tell folks in order to pump up the color, we have to bring down the backdrop, and Lori’s condo was my case in point.
And then we proceeded with construction. Yep, construction. I had to figure out a way around the awkward floor plan, and where to put that TV. We decided to rebuild her fireplace to house her TV - it was great way to utilize the unused space.
Marcel Page

What’s your thing with DFS - How To Create A Serene, Calm Home.
‘'My thing is making your home your sanctuary, using sumptuous fabrics, neutral tones and clever pairings to create the ultimate in laid-back luxury.’’ My dream room includes the DFS Extravagance sofa with beautiful wooden lattice detailing on the arms, creating an artisanal effect and stylish point of contrast to a neutral décor. I have combined the sofa with the Still chair from the Halo Luxe collection exclusively at DFS. The popular Carrera coffee table in white marble effect completes this look.
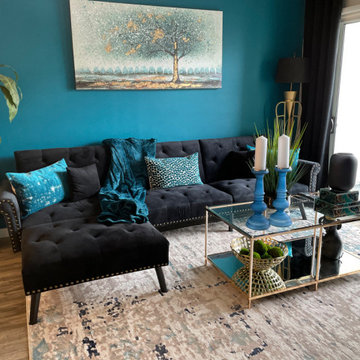
Exemple d'un petit salon moderne ouvert avec une salle de réception et un téléviseur encastré.
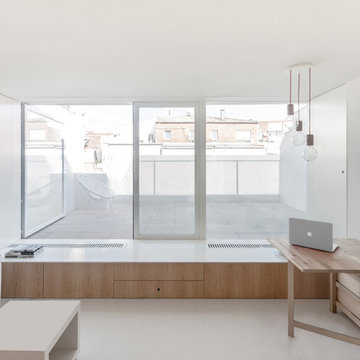
Fotografía De Francisco Rojo Pavón
Cette image montre un petit salon design ouvert avec un mur blanc, un sol en linoléum, un téléviseur encastré et un sol blanc.
Cette image montre un petit salon design ouvert avec un mur blanc, un sol en linoléum, un téléviseur encastré et un sol blanc.
Tracey Bloxham - Inside Story Photography
Réalisation d'un petit salon design ouvert avec un mur bleu, moquette, un sol gris et un téléviseur encastré.
Réalisation d'un petit salon design ouvert avec un mur bleu, moquette, un sol gris et un téléviseur encastré.
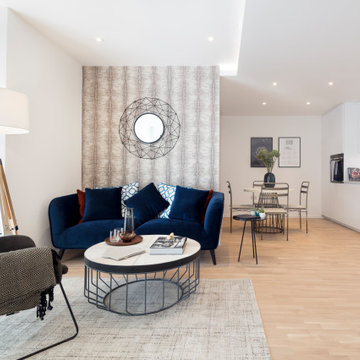
With Underfloor Heating
Inspiration pour un petit salon minimaliste ouvert avec un mur blanc, sol en stratifié et un téléviseur encastré.
Inspiration pour un petit salon minimaliste ouvert avec un mur blanc, sol en stratifié et un téléviseur encastré.
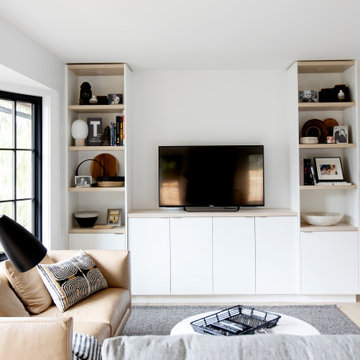
Inspiration pour un petit salon design ouvert avec un téléviseur encastré et un sol beige.
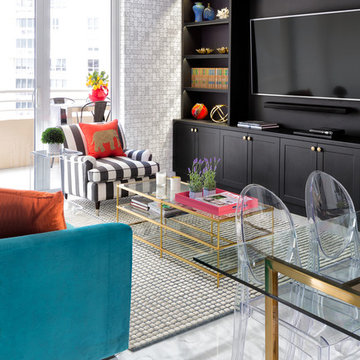
Feature in: Luxe Magazine Miami & South Florida Luxury Magazine
If visitors to Robyn and Allan Webb’s one-bedroom Miami apartment expect the typical all-white Miami aesthetic, they’ll be pleasantly surprised upon stepping inside. There, bold theatrical colors, like a black textured wallcovering and bright teal sofa, mix with funky patterns,
such as a black-and-white striped chair, to create a space that exudes charm. In fact, it’s the wife’s style that initially inspired the design for the home on the 20th floor of a Brickell Key high-rise. “As soon as I saw her with a green leather jacket draped across her shoulders, I knew we would be doing something chic that was nothing like the typical all- white modern Miami aesthetic,” says designer Maite Granda of Robyn’s ensemble the first time they met. The Webbs, who often vacation in Paris, also had a clear vision for their new Miami digs: They wanted it to exude their own modern interpretation of French decor.
“We wanted a home that was luxurious and beautiful,”
says Robyn, noting they were downsizing from a four-story residence in Alexandria, Virginia. “But it also had to be functional.”
To read more visit: https:
https://maitegranda.com/wp-content/uploads/2018/01/LX_MIA18_HOM_MaiteGranda_10.pdf
Rolando Diaz
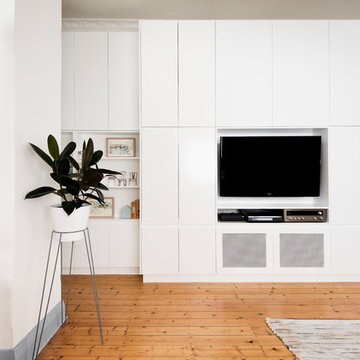
Photo credit Thomas Dalhoff
Idée de décoration pour un petit salon design ouvert avec un téléviseur encastré et parquet clair.
Idée de décoration pour un petit salon design ouvert avec un téléviseur encastré et parquet clair.
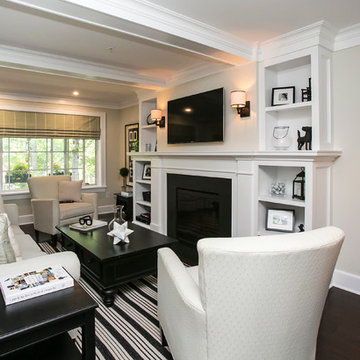
Bright a cozy family room over looked by kitchen. Television over the fireplace with flanking built-ins, with a coffered ceiling.
Idées déco pour un petit salon classique ouvert avec un mur gris, parquet foncé, une cheminée standard et un téléviseur encastré.
Idées déco pour un petit salon classique ouvert avec un mur gris, parquet foncé, une cheminée standard et un téléviseur encastré.
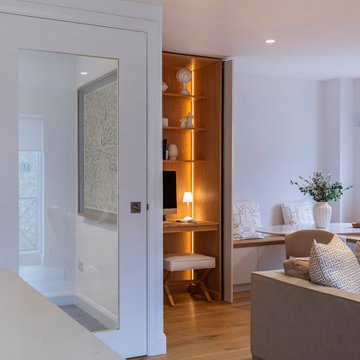
A neutral and calming open plan living space including a white kitchen with an oak interior, oak timber slats feature on the island clad in a Silestone Halcyon worktop and backsplash. The kitchen included a Quooker Fusion Square Tap, Fisher & Paykel Integrated Dishwasher Drawer, Bora Pursu Recirculation Hob, Zanussi Undercounter Oven. All walls, ceiling, kitchen units, home office, banquette & TV unit are painted Farrow and Ball Wevet. The oak floor finish is a combination of hard wax oil and a harder wearing lacquer. Discreet home office with white hide and slide doors and an oak veneer interior. LED lighting within the home office, under the TV unit and over counter kitchen units. Corner banquette with a solid oak veneer seat and white drawers underneath for storage. TV unit appears floating, features an oak slat backboard and white drawers for storage. Furnishings from CA Design, Neptune and Zara Home.
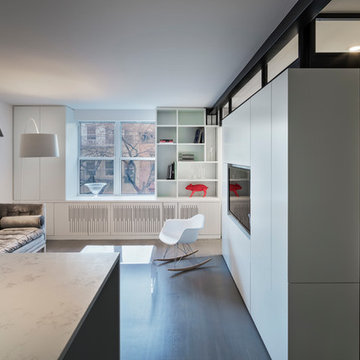
Overlooking Bleecker Street in the heart of the West Village, this compact one bedroom apartment required a gut renovation including the replacement of the windows.
This intricate project focused on providing functional flexibility and ensuring that every square inch of space is put to good use. Cabinetry, closets and shelving play a key role in shaping the spaces.
The typical boundaries between living and sleeping areas are blurred by employing clear glass sliding doors and a clerestory around of the freestanding storage wall between the bedroom and lounge. The kitchen extends into the lounge seamlessly, with an island that doubles as a dining table and layout space for a concealed study/desk adjacent. The bedroom transforms into a playroom for the nursery by folding the bed into another storage wall.
In order to maximize the sense of openness, most materials are white including satin lacquer cabinetry, Corian counters at the seat wall and CNC milled Corian panels enclosing the HVAC systems. White Oak flooring is stained gray with a whitewash finish. Steel elements provide contrast, with a blackened finish to the door system, column and beams. Concrete tile and slab is used throughout the Bathroom to act as a counterpoint to the predominantly white living areas.
archphoto.com
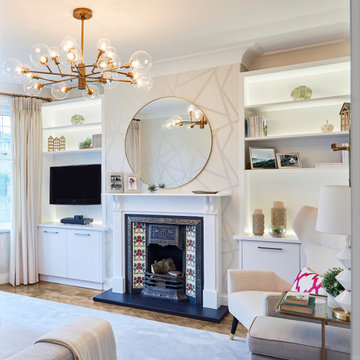
The complete renovation of a 1930s living room with a large Bay window.
Exemple d'un petit salon moderne avec une bibliothèque ou un coin lecture, un mur blanc, un sol en bois brun, une cheminée standard, un manteau de cheminée en carrelage, un téléviseur encastré, un sol marron et du papier peint.
Exemple d'un petit salon moderne avec une bibliothèque ou un coin lecture, un mur blanc, un sol en bois brun, une cheminée standard, un manteau de cheminée en carrelage, un téléviseur encastré, un sol marron et du papier peint.
Idées déco de petits salons avec un téléviseur encastré
2