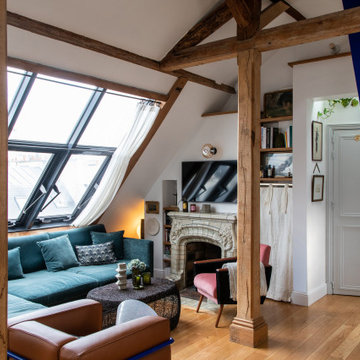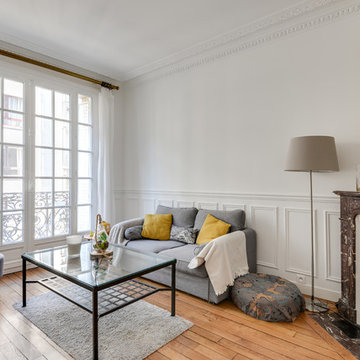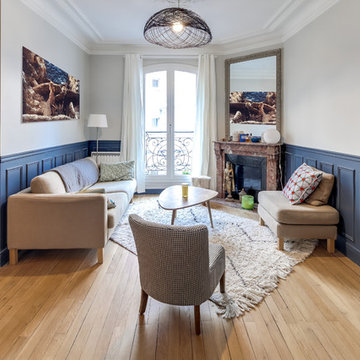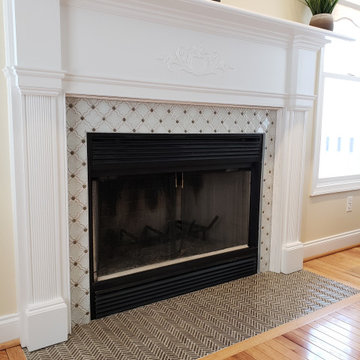Idées déco de petits salons avec une cheminée
Trier par :
Budget
Trier par:Populaires du jour
1 - 20 sur 9 121 photos
1 sur 3

Idées déco pour un petit salon contemporain avec un mur blanc, un sol en bois brun, une cheminée standard, un manteau de cheminée en plâtre, un téléviseur fixé au mur et un sol marron.

Romaric Gratadour
Idées déco pour un petit salon classique fermé avec un mur blanc, un sol en bois brun, une cheminée d'angle, un sol marron et éclairage.
Idées déco pour un petit salon classique fermé avec un mur blanc, un sol en bois brun, une cheminée d'angle, un sol marron et éclairage.

Le projet
Un appartement de style haussmannien de 60m2 avec un couloir étroit et des petites pièces à transformer avec une belle pièce à vivre.
Notre solution
Nous supprimons les murs du couloir qui desservaient séjour puis cuisine et salle de bain. A la place, nous créons un bel espace ouvert avec cuisine contemporaine. L’ancienne cuisine est aménagée en dressing et une salle de bains est créée, attenante à la chambre parentale.
Le style
Le charme de l’ancien est conservé avec le parquet, les boiseries, cheminée et moulures. Des carreaux ciments délimitent l’espace repas et les boiseries sont mises en avant avec un bleu profond que l’on retrouve sur les murs. La décoration est chaleureuse et de type scandinave.

photography: Roel Kuiper ©2012
Cette image montre un petit salon minimaliste ouvert avec un mur multicolore, parquet clair, une cheminée standard et un manteau de cheminée en brique.
Cette image montre un petit salon minimaliste ouvert avec un mur multicolore, parquet clair, une cheminée standard et un manteau de cheminée en brique.

Cette photo montre un petit salon rétro fermé avec un mur blanc, une salle de réception, parquet clair, une cheminée standard, un manteau de cheminée en brique, aucun téléviseur et un sol marron.

Réalisation d'un petit salon beige et blanc design avec un mur beige, un sol en carrelage de porcelaine, une cheminée ribbon, un manteau de cheminée en bois, un téléviseur fixé au mur et un sol blanc.

High atop a wooded dune, a quarter-mile-long steel boardwalk connects a lavish garage/loft to a 6,500-square-foot modern home with three distinct living spaces. The stunning copper-and-stone exterior complements the multiple balconies, Ipe decking and outdoor entertaining areas, which feature an elaborate grill and large swim spa. In the main structure, which uses radiant floor heat, the enchanting wine grotto has a large, climate-controlled wine cellar. There is also a sauna, elevator, and private master balcony with an outdoor fireplace.

A narrow formal parlor space is divided into two zones flanking the original marble fireplace - a sitting area on one side and an audio zone on the other.

Beautiful marble and crackle tile floral design for fireplace hearth and fascia
Aménagement d'un petit salon contemporain avec une cheminée standard et un manteau de cheminée en carrelage.
Aménagement d'un petit salon contemporain avec une cheminée standard et un manteau de cheminée en carrelage.

Black and white trim and warm gray walls create transitional style in a small-space living room.
Aménagement d'un petit salon classique avec un mur gris, sol en stratifié, une cheminée standard, un manteau de cheminée en carrelage et un sol marron.
Aménagement d'un petit salon classique avec un mur gris, sol en stratifié, une cheminée standard, un manteau de cheminée en carrelage et un sol marron.

Photographer: Henry Woide
- www.henrywoide.co.uk
Architecture: 4SArchitecture
Aménagement d'un petit salon contemporain fermé avec une salle de réception, un mur bleu, parquet clair, un poêle à bois, un manteau de cheminée en brique et un téléviseur d'angle.
Aménagement d'un petit salon contemporain fermé avec une salle de réception, un mur bleu, parquet clair, un poêle à bois, un manteau de cheminée en brique et un téléviseur d'angle.

Over view of my NY apartment and my Love for New York & Glam
Réalisation d'un petit salon minimaliste ouvert avec un mur noir, un sol en bois brun, cheminée suspendue et un téléviseur fixé au mur.
Réalisation d'un petit salon minimaliste ouvert avec un mur noir, un sol en bois brun, cheminée suspendue et un téléviseur fixé au mur.

Instead of the traditional sofa/chair seating arrangement, four comfy chairs allow for gathering, reading, conversation and napping.
Cette photo montre un petit salon bord de mer ouvert avec un mur beige, un sol en bois brun, une cheminée standard, un manteau de cheminée en pierre, aucun téléviseur, un sol marron et un plafond voûté.
Cette photo montre un petit salon bord de mer ouvert avec un mur beige, un sol en bois brun, une cheminée standard, un manteau de cheminée en pierre, aucun téléviseur, un sol marron et un plafond voûté.

The open plan living room in this flat is light and bright, and the beautiful Georgian sash windows are the main feature. The white oiled oak floor & Carl Hansen Wegner chairs contrast with the original Georgian fire surround, cornice and skirting boards. The contemporary tan leather sofa and sideboard sit happily next to the mid-century armchair & cast iron radiator. Plaster wall lights, a large table lamp and a multi bulb pendant provide layers of light when required.

We completely updated this home from the outside to the inside. Every room was touched because the owner wanted to make it very sell-able. Our job was to lighten, brighten and do as many updates as we could on a shoe string budget. We started with the outside and we cleared the lakefront so that the lakefront view was open to the house. We also trimmed the large trees in the front and really opened the house up, before we painted the home and freshen up the landscaping. Inside we painted the house in a white duck color and updated the existing wood trim to a modern white color. We also installed shiplap on the TV wall and white washed the existing Fireplace brick. We installed lighting over the kitchen soffit as well as updated the can lighting. We then updated all 3 bathrooms. We finished it off with custom barn doors in the newly created office as well as the master bedroom. We completed the look with custom furniture!

Отделка задника печи-камина - горячекатаная сталь.
На камине есть варочная поверхность.
Réalisation d'un petit salon mansardé ou avec mezzanine nordique avec un mur blanc, un poêle à bois, un manteau de cheminée en métal, un téléviseur fixé au mur et un sol marron.
Réalisation d'un petit salon mansardé ou avec mezzanine nordique avec un mur blanc, un poêle à bois, un manteau de cheminée en métal, un téléviseur fixé au mur et un sol marron.

This project is the rebuild of a classic Craftsman bungalow that had been destroyed in a fire. Throughout the design process we balanced the creation of a house that would feel like a true home, to replace the one that had been lost, while managing a budget with challenges from the insurance company, and navigating through a complex approval process.
Photography by Phil Bond and Artisan Home Builders.
Tiles by Motawai Tileworks.
https://saikleyarchitects.com/portfolio/craftsman-rebuild/

A relaxing entertainment area becomes a pivot point around an existing two-sided fireplace leading to the stairs to the bedrooms above. A simple walnut mantle was designed to help this transition.

Idées déco pour un petit salon contemporain avec une salle de réception, un mur noir, parquet foncé, une cheminée standard, un manteau de cheminée en carrelage, aucun téléviseur et un sol marron.

Builder: Boone Construction
Photographer: M-Buck Studio
This lakefront farmhouse skillfully fits four bedrooms and three and a half bathrooms in this carefully planned open plan. The symmetrical front façade sets the tone by contrasting the earthy textures of shake and stone with a collection of crisp white trim that run throughout the home. Wrapping around the rear of this cottage is an expansive covered porch designed for entertaining and enjoying shaded Summer breezes. A pair of sliding doors allow the interior entertaining spaces to open up on the covered porch for a seamless indoor to outdoor transition.
The openness of this compact plan still manages to provide plenty of storage in the form of a separate butlers pantry off from the kitchen, and a lakeside mudroom. The living room is centrally located and connects the master quite to the home’s common spaces. The master suite is given spectacular vistas on three sides with direct access to the rear patio and features two separate closets and a private spa style bath to create a luxurious master suite. Upstairs, you will find three additional bedrooms, one of which a private bath. The other two bedrooms share a bath that thoughtfully provides privacy between the shower and vanity.
Idées déco de petits salons avec une cheminée
1