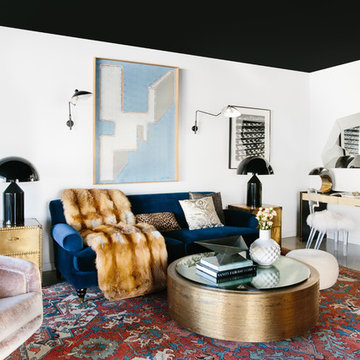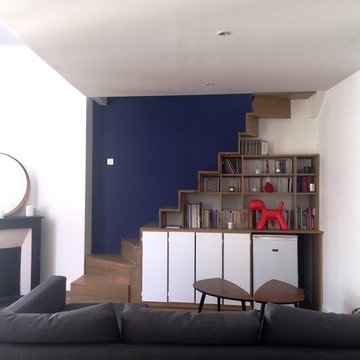Idées déco de petits salons bleus
Trier par :
Budget
Trier par:Populaires du jour
101 - 120 sur 591 photos
1 sur 3
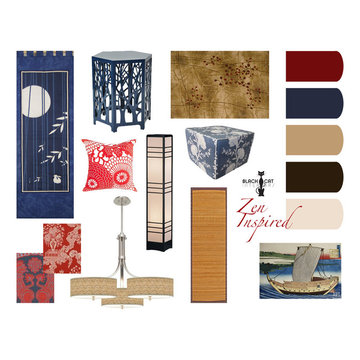
Zen Inspired Interior Design Concept Board
Inspiration pour un petit salon asiatique.
Inspiration pour un petit salon asiatique.
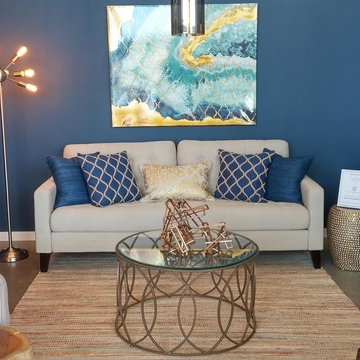
I was chosen to be a designer in this year's Home Show. A competition between two top designers. I was delighted to be chosen this year's winner with my nod to mid-century style.
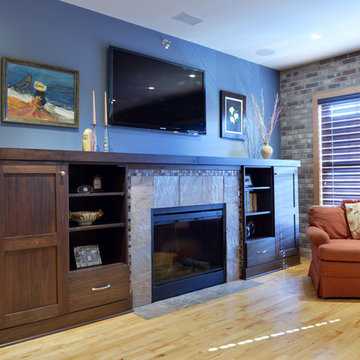
Design By: Bill Tweten, CKD, CBD
Photo By: Robb Siverson
www.robbsiverson.com
A contemporary fireplace built in showcasing Crystals Lyptus cabinets finished in a rich blackstone stain creates a stunning focal point in this space. A unique look was created by leaving some open shelves between the outer cabinets and the fireplace and a custom designed wood vent cover on the side blends into the built by using the same wood and finish.
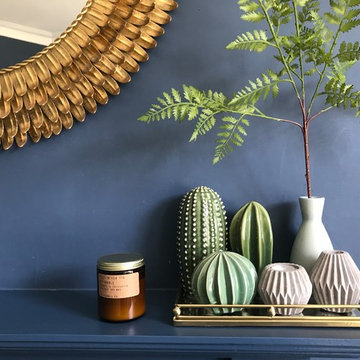
We chose a beautiful inky blue for this London Living room to feel fresh in the daytime when the sun streams in and cozy in the evening when it would otherwise feel quite cold. The colour also complements the original fireplace tiles.
We took the colour across the walls and woodwork, including the alcoves, and skirting boards, to create a perfect seamless finish. Balanced by the white floor, shutters and lampshade there is just enough light to keep it uplifting and atmospheric.
The final additions were a complementary green velvet sofa, luxurious touches of gold and brass and a glass table and mirror to make the room sparkle by bouncing the light from the metallic finishes across the glass and onto the mirror
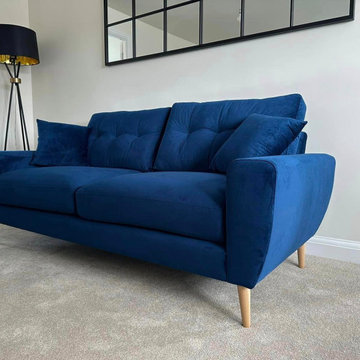
Project Description:
Our project aims to supply our client with a bold and captivating blue sofa set that will transform their lounge into a modern, clean, and minimalistic space. The client expressed their desire for a striking colored sofa that would serve as the focal point of the room. After careful consideration and exploration of various options, we together settled on the color blue to achieve the desired effect.
The lounge space in question is characterized by its elongated shape, offering ample room for creative design possibilities. With this in mind, we proposed a sofa set that maximizes the available space, ensuring both functionality and aesthetic appeal. By selecting a sofa set rather than a single sofa, we can create a harmonious seating arrangement while making the most of the elongated room layout.
By the end of this project, our client will have a stunning blue sofa set that perfectly complements their lounge space, creating a modern, clean, and minimalistic atmosphere. This project not only aims to meet the client's immediate needs but also to provide them with a long-lasting furniture solution that adds value to their home.
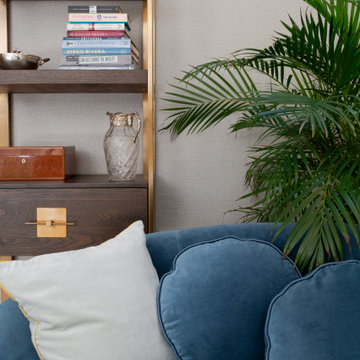
In a small corner of a very large open-space, a secondary and more welcoming sitting area invites us to relax and socialise without the distraction of a TV, which is in a different part of the room. Though this room is in the lower-ground level of the home, proximity to terrace doors leading outside as well as two roof lights directly above it, make this the brightest corner of the entire room.

Réalisation d'un petit salon avec un mur bleu, un téléviseur encastré, un sol marron, un plafond voûté et du lambris.
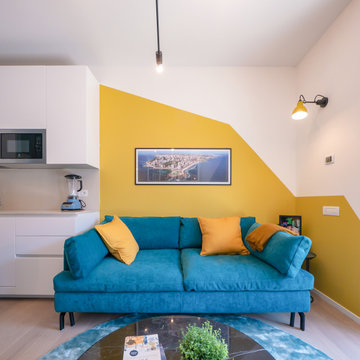
Liadesign
Cette image montre un petit salon nordique ouvert avec une bibliothèque ou un coin lecture, un mur multicolore, parquet clair et un téléviseur encastré.
Cette image montre un petit salon nordique ouvert avec une bibliothèque ou un coin lecture, un mur multicolore, parquet clair et un téléviseur encastré.

W2WHC designed this entire space remotely with the help of a motivated client and some fabulous resources. Photo credit to Marcel Page Photography.
Idée de décoration pour un petit salon tradition ouvert avec un mur gris, parquet foncé, aucune cheminée, un téléviseur fixé au mur, une salle de réception et canapé noir.
Idée de décoration pour un petit salon tradition ouvert avec un mur gris, parquet foncé, aucune cheminée, un téléviseur fixé au mur, une salle de réception et canapé noir.
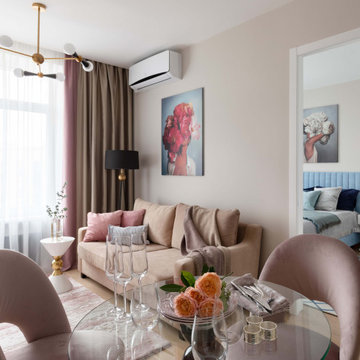
Уютная квартира на последнем этаже с видом на Сити на берегу Москвы-реки для современной молодой хозяйки, размер 38 кв. м. В этом проекте на этапе создания концепции будущего интерьера мы вдохновились картинами английской художницы Эми Джадд, две репродукции которой, напечатанные на холсте, мы использовали в интерьере.
По желанию заказчицы интерьер должен был быть легким, светлым, с яркими и интересными акцентами. У заказчицы прекрасный вкус, и ей хотелось окружить себя красивыми вещами, и мне очень повезло, что она готова была к смелым и интересным предметам интерьера, но в тоже время нужно было не перегрузить пространство. И, конечно, нужно было организовать хранение одежды, коллекции обуви и сумок. Результатом этой работы - стало то, что в середине зимы у нас распустились пионы :-)))
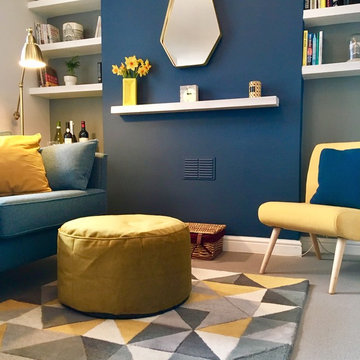
Mid century modern furniture in teal and mustards give a stylish feel to this compact living room. Floating alcove shelves and a mantlepiece were built set off against striking deep coloured walls painted in Farrow & Ball's Stiffkey blue and Plummett grey. An unused alcove area was zoned to be a useful work space with a two-tone wooden desk. Carefully curated art deco-inspired pieces were also added including an impactful hexagonal gold hanging mirror on the chimney breast; dramatic gold and frosted glass domed pendant lights; and a stylish marble drinks trolley. Whilst other accessories were selected in matching yellow tones
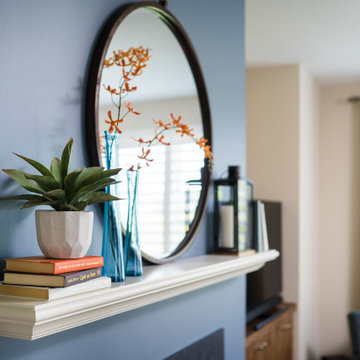
Suburban new-build townhome with neutral finishes, pops of color, and transitional style
Exemple d'un petit salon chic avec une cheminée standard et un sol gris.
Exemple d'un petit salon chic avec une cheminée standard et un sol gris.
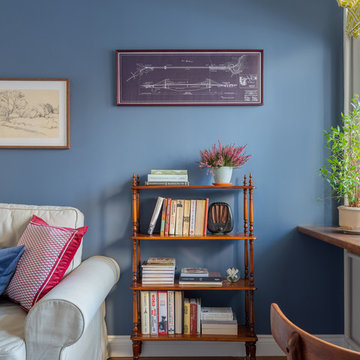
Диван IKEA, этажерка Satin Furniture, текстиль H&M Home, краска для стен Little Greene Juniper Ash 115
Réalisation d'un petit salon vintage fermé avec un mur bleu, un sol en bois brun, aucune cheminée, aucun téléviseur et un sol marron.
Réalisation d'un petit salon vintage fermé avec un mur bleu, un sol en bois brun, aucune cheminée, aucun téléviseur et un sol marron.
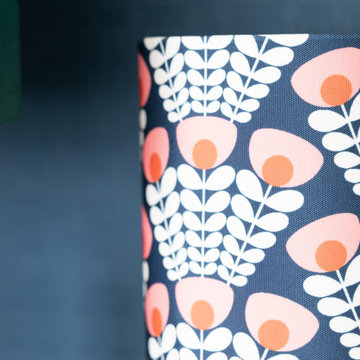
we completely revised this space. everything was ripped out from tiles to windows to floor to heating. we helped the client by setting up and overseeing this process, and by adding ideas to his vision to really complete the spaces for him. the results were pretty perfect.
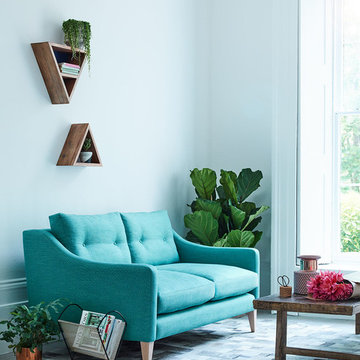
Our Ferdinand small sofa is a modern take on a classic mid-century icon. Its square shape is softened by the deep button-backed seat cushions and slim, sloping arms. The tapered wooden legs have been given a geometric twist, bringing this retro beauty up to date. Once you sit in its feather-wrapped foam seat cushions, you’ll never want to leave. Made for sharing with your family and friends, Ferdinand is a compact, neat sofa that will work in any room, in any home.
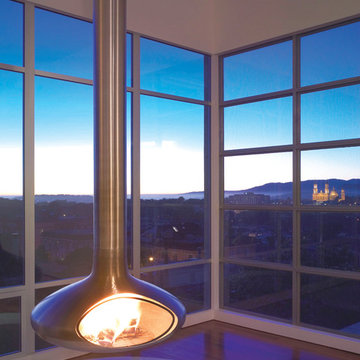
Floor two is for cooking, eating, and living, which are arranged in an axial diagonal that terminate at a free-hanging fireplace called a ‘fire-orb’. This diagonal axis is oriented toward the views of the Pacific Ocean to the west – over Cole Valley and the Sunset District. The kitchen cabinets and appliances are entirely contained within a stainless steel assemblage that extends to become the walnut dining table – with an overall length of thirty feet.
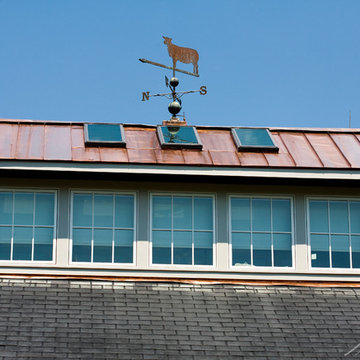
Although the overall project goal was to increase the amount of natural light added to the interior, we had to make sure the exterior looked right too. In this case, everything we created on this addition was symmetrical on every side (five awning windows and three skylights per side!). Even the new window panes matched the existing doors and windows to tie everything together.
Photography Credit: Randl Bye
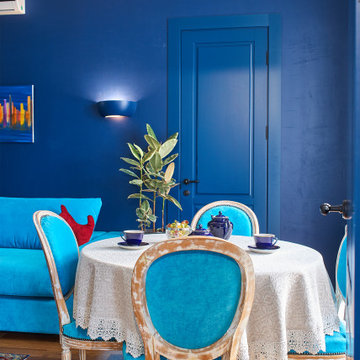
Cette photo montre un petit salon gris et blanc chic avec un sol en carrelage de porcelaine, un sol blanc, un mur bleu et un téléviseur fixé au mur.
Idées déco de petits salons bleus
6
