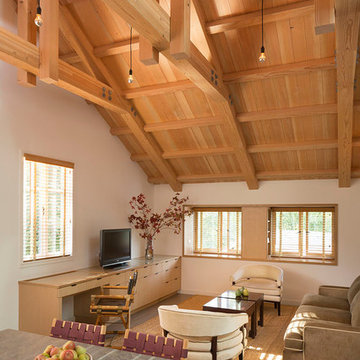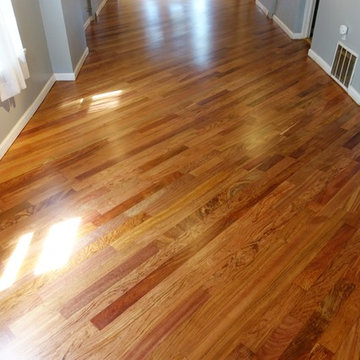Idées déco de petits salons de couleur bois
Trier par :
Budget
Trier par:Populaires du jour
121 - 140 sur 374 photos
1 sur 3
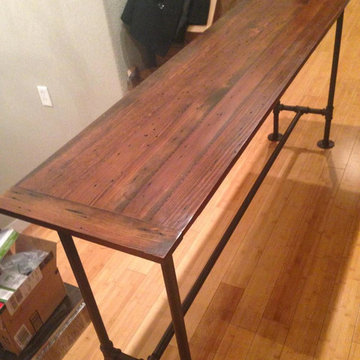
Cette image montre un petit salon urbain fermé avec une salle de réception et un mur beige.
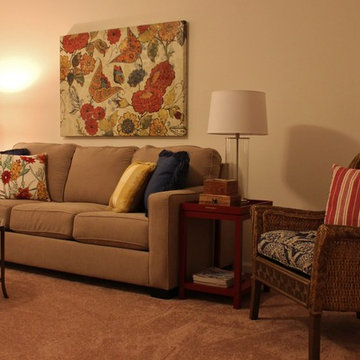
Liz Healy
Cette image montre un petit salon traditionnel fermé avec un mur blanc, une cheminée standard et un manteau de cheminée en bois.
Cette image montre un petit salon traditionnel fermé avec un mur blanc, une cheminée standard et un manteau de cheminée en bois.
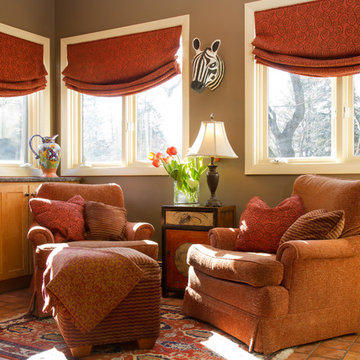
Mimi Bernardin
Cette image montre un petit salon traditionnel ouvert avec un mur marron, tomettes au sol, aucune cheminée, aucun téléviseur et un sol rouge.
Cette image montre un petit salon traditionnel ouvert avec un mur marron, tomettes au sol, aucune cheminée, aucun téléviseur et un sol rouge.
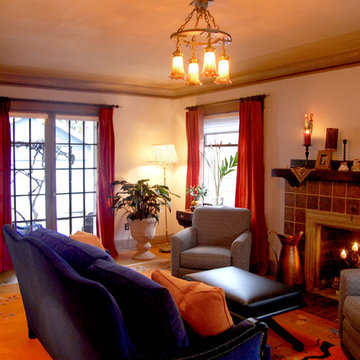
With new furniture and some paint, the royal blue and tangerine rugs came alive. A few accessories and key pieces, like the bar cabinet, helped create a cozy entertaining space.
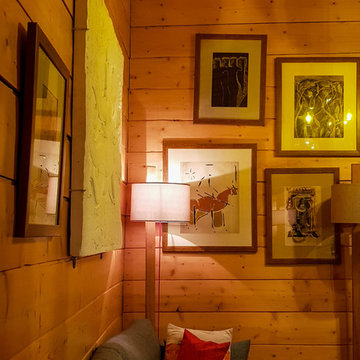
Idée de décoration pour un petit salon mansardé ou avec mezzanine champêtre avec un mur beige, parquet peint et un sol marron.
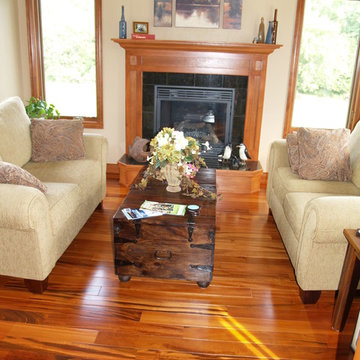
Cette image montre un petit salon traditionnel fermé avec un mur beige, un sol en bois brun, une cheminée standard et un manteau de cheminée en carrelage.
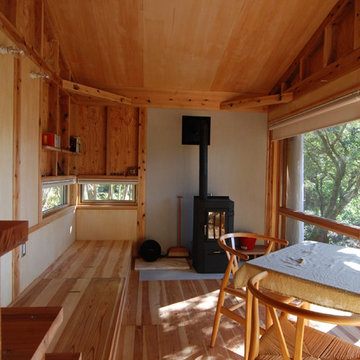
床は杉の3層合板ビス止。
壁は構造現しと設備廻りのシナ合板壁。
汚れが気になる床と壁はフレキシブルボード。
天井のシナ合板張りは経済性優先。
材料は歩留り良く、出来るだけ構造材、羽柄材を使用。
湿気防止のため高くした床下はDIY材料、ペレットの収納。
設備配管、電気配線の点検は容易に出来る。
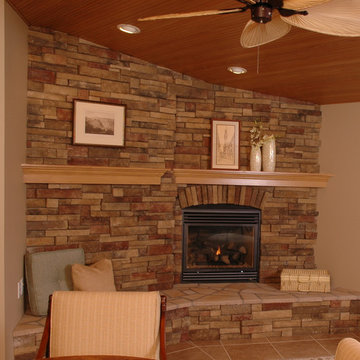
Indoor wood burning fireplace with brick surround in living room, family room
Cette photo montre un petit salon chic avec un mur beige, un sol en travertin, une cheminée d'angle, un manteau de cheminée en pierre et un sol beige.
Cette photo montre un petit salon chic avec un mur beige, un sol en travertin, une cheminée d'angle, un manteau de cheminée en pierre et un sol beige.
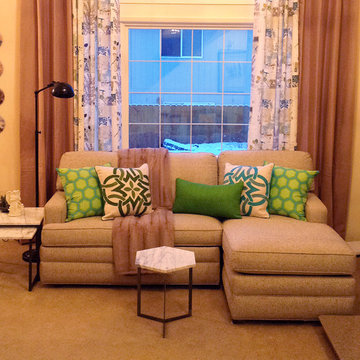
Red Carrot Design, Inc.
Inspiration pour un petit salon traditionnel ouvert avec moquette, une cheminée standard, un manteau de cheminée en carrelage et un mur beige.
Inspiration pour un petit salon traditionnel ouvert avec moquette, une cheminée standard, un manteau de cheminée en carrelage et un mur beige.
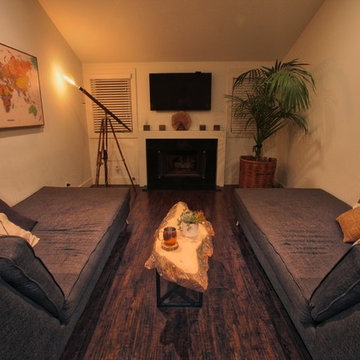
Client is very active socially and loves to entertain, so we arranged two custom (extra long!) chaise lounges on opposite sides of the narrow space; now plenty of room to mix and mingle.
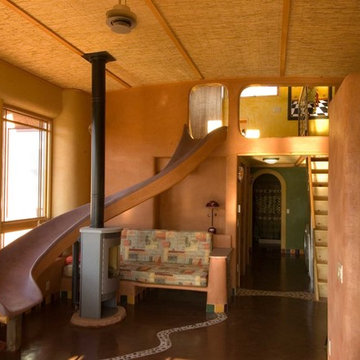
A slide built with gypsum plaster over lathe provides a playful descent from the loft. Stone inlays in the adobe floor and cabinets. Reed fencing panels for finish ceiling.
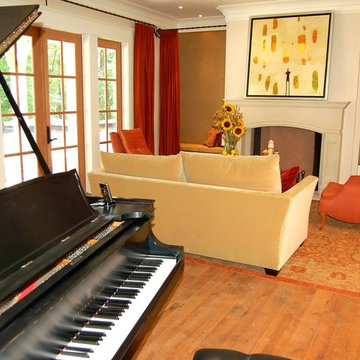
This is a new custom house that we built in Sandy Springs, GA. It was the showcase house for the Southern Building Show that year and was featured on several TV shows as well.
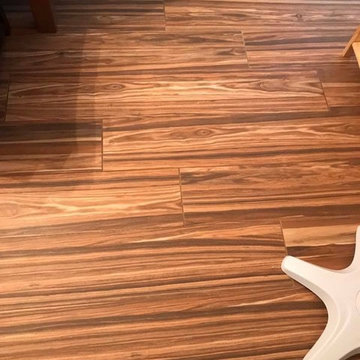
This is a Happy Floors wood look tile called Teja Amazonas.
Aménagement d'un petit salon contemporain ouvert avec un sol en carrelage de porcelaine et un sol marron.
Aménagement d'un petit salon contemporain ouvert avec un sol en carrelage de porcelaine et un sol marron.
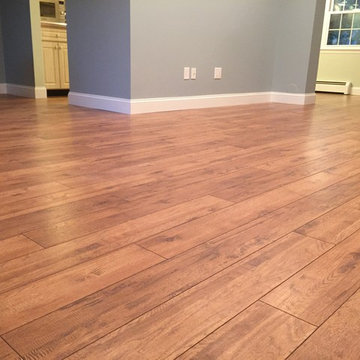
The living room and dining room walls were done in a sage green with a contrasting shade in the adjoining kitchen. The finishing touch was in replacing the builder's 3" base molding with a more dramatic 6" baseboard, painted crisp white.
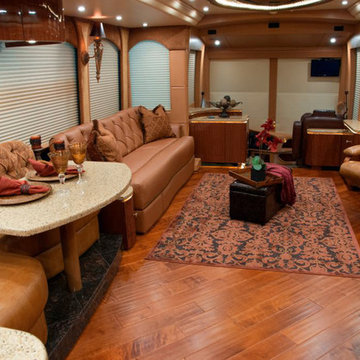
Luxury motorhome by Millennium Luxury Coaches in Sanford, Florida (www.millenniumluxurycoaches.com)
Engineered Maple Hardwood Flooring - Lightly Hand Distressed and Finished with Urethane with Aluminum Oxide
Dimensions: 9/16" x 5" x Random Lengths (1.5' - 4.5') with a 4 mm Wear Layer

Guest cottage great room.
Photography by Lucas Henning.
Idée de décoration pour un petit salon champêtre ouvert avec un mur beige, un sol en bois brun, un poêle à bois, un manteau de cheminée en carrelage, un téléviseur encastré, un sol marron et un escalier.
Idée de décoration pour un petit salon champêtre ouvert avec un mur beige, un sol en bois brun, un poêle à bois, un manteau de cheminée en carrelage, un téléviseur encastré, un sol marron et un escalier.
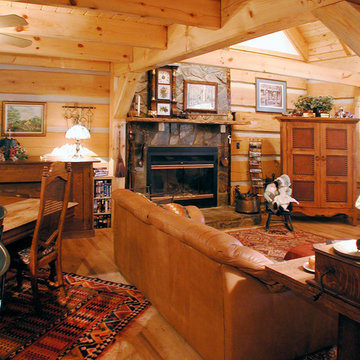
Log cabin great room
Idée de décoration pour un petit salon chalet ouvert avec un sol en bois brun, une cheminée standard, un manteau de cheminée en pierre et aucun téléviseur.
Idée de décoration pour un petit salon chalet ouvert avec un sol en bois brun, une cheminée standard, un manteau de cheminée en pierre et aucun téléviseur.
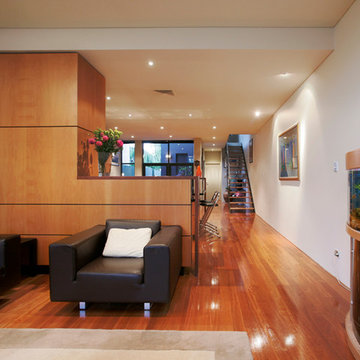
. Efficient planning of internal spaces to eliminate corridors and the ‘lost’ area they generate created a courtyard entry along the side of the house. This centralised the circulation from a single point while also blurring the distinction of internal and external zones within the property. Open plan living to the rear connects to a larger outdoor living space secured between house and garage, creating a spacious and light filled interior that enjoys ample space within the small lot.
Idées déco de petits salons de couleur bois
7
