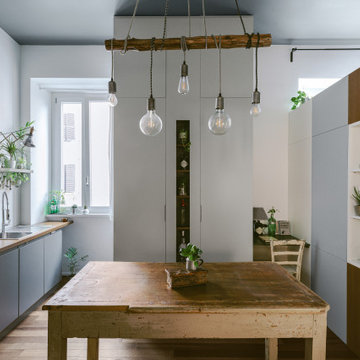Idées déco de petits salons mansardés ou avec mezzanine
Trier par :
Budget
Trier par:Populaires du jour
1 - 20 sur 2 750 photos
1 sur 3
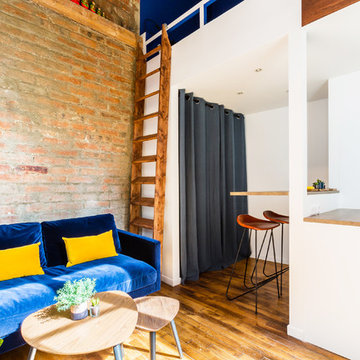
Une très belle pièce de vie multi-fonctions pour ce beau studio industriel-chic. Un salon sur fond de mur brique, et un bloc mezzanine abritant dressing, cuisine et coin dînatoire bar.

Kitchenette/Office/ Living space with loft above accessed via a ladder. The bookshelf has an integrated stained wood desk/dining table that can fold up and serves as sculptural artwork when the desk is not in use.
Photography: Gieves Anderson Noble Johnson Architects was honored to partner with Huseby Homes to design a Tiny House which was displayed at Nashville botanical garden, Cheekwood, for two weeks in the spring of 2021. It was then auctioned off to benefit the Swan Ball. Although the Tiny House is only 383 square feet, the vaulted space creates an incredibly inviting volume. Its natural light, high end appliances and luxury lighting create a welcoming space.
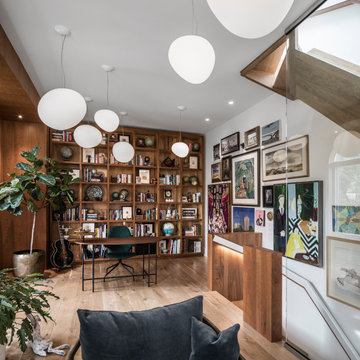
The open-plan second floor now provides efficient gallery space for a portion of the owners' contemporary art collection. Bubble lights – the Gregg Pendant, designed by Ludovica +Roberto Palomba for Foscarini – provide even lighting throughout this tall, narrow space.

Vista del salon. Carpinterias de madera nuevas inspiradas en las originales, pared de ladrillos caravista.
Aménagement d'un petit salon mansardé ou avec mezzanine industriel avec un mur blanc, parquet foncé, poutres apparentes et un mur en parement de brique.
Aménagement d'un petit salon mansardé ou avec mezzanine industriel avec un mur blanc, parquet foncé, poutres apparentes et un mur en parement de brique.
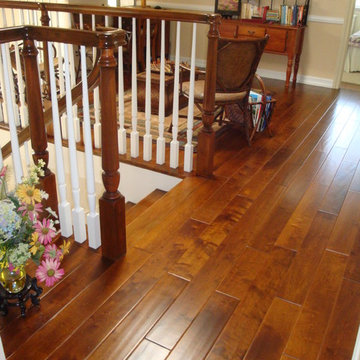
Idées déco pour un petit salon mansardé ou avec mezzanine classique avec une salle de réception, un mur beige, parquet foncé, aucune cheminée et aucun téléviseur.

Projet de Tiny House sur les toits de Paris, avec 17m² pour 4 !
Idées déco pour un petit salon mansardé ou avec mezzanine blanc et bois asiatique en bois avec une bibliothèque ou un coin lecture, sol en béton ciré, un sol blanc et un plafond en bois.
Idées déco pour un petit salon mansardé ou avec mezzanine blanc et bois asiatique en bois avec une bibliothèque ou un coin lecture, sol en béton ciré, un sol blanc et un plafond en bois.

This living room now shares a shiplap wall with the dining room above. The charcoal painted fireplace surround and mantel give a WOW first impression and warms the color scheme. The picture frame was painted to match and the hardware on the window treatments compliments the design.

photo by Deborah Degraffenreid
Aménagement d'un petit salon mansardé ou avec mezzanine scandinave avec un mur blanc, sol en béton ciré, aucune cheminée, aucun téléviseur et un sol gris.
Aménagement d'un petit salon mansardé ou avec mezzanine scandinave avec un mur blanc, sol en béton ciré, aucune cheminée, aucun téléviseur et un sol gris.
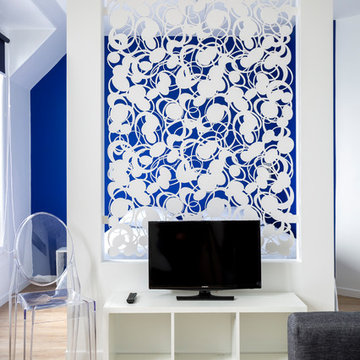
Olivier Hallot
Idée de décoration pour un petit salon mansardé ou avec mezzanine design avec une salle de réception, un mur blanc, parquet clair, aucune cheminée, un téléviseur indépendant et un sol beige.
Idée de décoration pour un petit salon mansardé ou avec mezzanine design avec une salle de réception, un mur blanc, parquet clair, aucune cheminée, un téléviseur indépendant et un sol beige.

Microcemento FUTURCRET, Egue y Seta Interiosimo.
Cette photo montre un petit salon mansardé ou avec mezzanine industriel avec un mur gris, un sol gris, sol en béton ciré, aucune cheminée et aucun téléviseur.
Cette photo montre un petit salon mansardé ou avec mezzanine industriel avec un mur gris, un sol gris, sol en béton ciré, aucune cheminée et aucun téléviseur.

Nat Rea
Cette image montre un petit salon mansardé ou avec mezzanine rustique avec un mur blanc, parquet foncé, un téléviseur encastré, une cheminée standard, un manteau de cheminée en pierre et canapé noir.
Cette image montre un petit salon mansardé ou avec mezzanine rustique avec un mur blanc, parquet foncé, un téléviseur encastré, une cheminée standard, un manteau de cheminée en pierre et canapé noir.
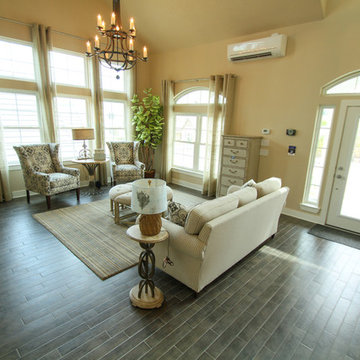
Réalisation d'un petit salon mansardé ou avec mezzanine marin avec une salle de réception, un sol en carrelage de porcelaine et aucune cheminée.
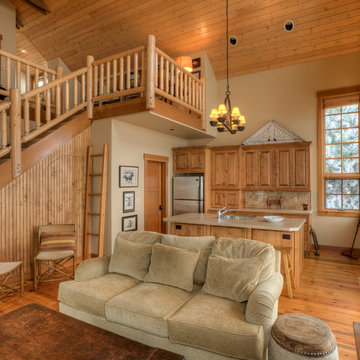
Great room with loft.
Photography by Lucas Henning.
Réalisation d'un petit salon mansardé ou avec mezzanine champêtre avec un mur beige, un sol en bois brun et un sol marron.
Réalisation d'un petit salon mansardé ou avec mezzanine champêtre avec un mur beige, un sol en bois brun et un sol marron.
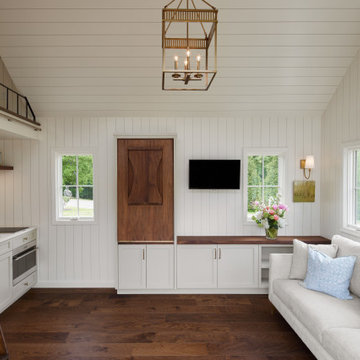
Kitchenette/Office/ Living space with loft above accessed via a ladder. The bookshelf has an integrated stained wood desk/dining table that can fold up and serves as sculptural artwork when the desk is not in use.
Photography: Gieves Anderson Noble Johnson Architects was honored to partner with Huseby Homes to design a Tiny House which was displayed at Nashville botanical garden, Cheekwood, for two weeks in the spring of 2021. It was then auctioned off to benefit the Swan Ball. Although the Tiny House is only 383 square feet, the vaulted space creates an incredibly inviting volume. Its natural light, high end appliances and luxury lighting create a welcoming space.
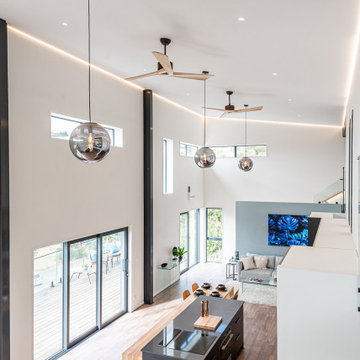
Idées déco pour un petit salon mansardé ou avec mezzanine industriel avec un mur blanc, un sol en bois brun et un plafond voûté.
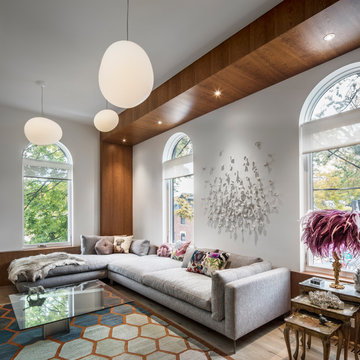
Lighting integrated into the living room's cherry soffits focuses attention on works of art.
Réalisation d'un petit salon mansardé ou avec mezzanine design avec un mur blanc et un sol en bois brun.
Réalisation d'un petit salon mansardé ou avec mezzanine design avec un mur blanc et un sol en bois brun.

Living Room in detached garage apartment.
Photographer: Patrick Wong, Atelier Wong
Exemple d'un petit salon mansardé ou avec mezzanine craftsman avec un mur gris, un sol en carrelage de porcelaine, un téléviseur fixé au mur et un sol multicolore.
Exemple d'un petit salon mansardé ou avec mezzanine craftsman avec un mur gris, un sol en carrelage de porcelaine, un téléviseur fixé au mur et un sol multicolore.
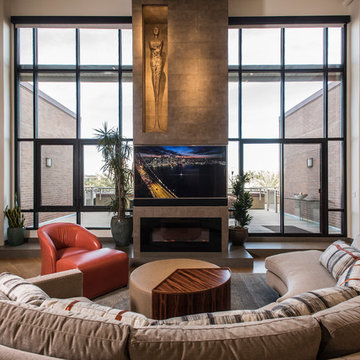
Main living area of loft- curved sectional with custom ottoman with drink tray. Fireplace features sculpture and contemporary electric fireplace
Photographer: Scott Sandler
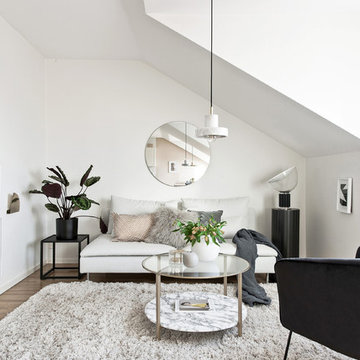
Bjurfors.se/SE360
Réalisation d'un petit salon mansardé ou avec mezzanine nordique avec une salle de réception, un mur blanc, parquet clair et un sol beige.
Réalisation d'un petit salon mansardé ou avec mezzanine nordique avec une salle de réception, un mur blanc, parquet clair et un sol beige.
Idées déco de petits salons mansardés ou avec mezzanine
1
