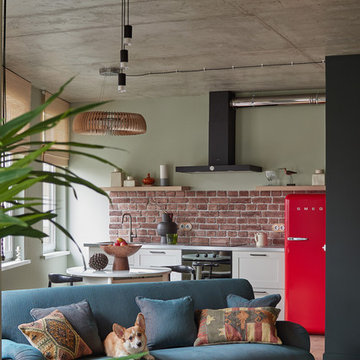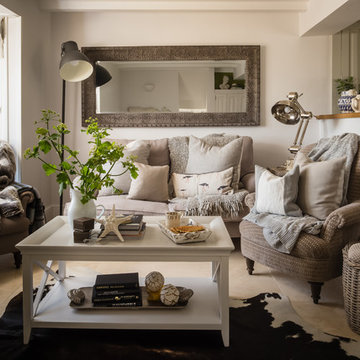Idées déco de petits salons marrons
Trier par :
Budget
Trier par:Populaires du jour
81 - 100 sur 8 546 photos
1 sur 3
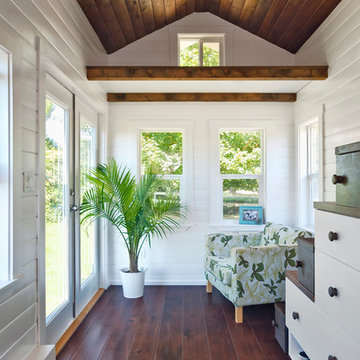
James Alfred Photography
Cette photo montre un petit salon mansardé ou avec mezzanine bord de mer avec un mur blanc, parquet foncé, aucune cheminée et aucun téléviseur.
Cette photo montre un petit salon mansardé ou avec mezzanine bord de mer avec un mur blanc, parquet foncé, aucune cheminée et aucun téléviseur.
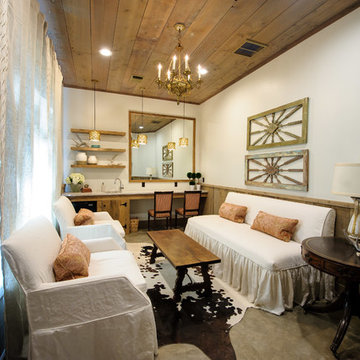
LFE Photography; www.photosbylfe.com
Inspiration pour un petit salon chalet fermé avec un mur blanc et sol en béton ciré.
Inspiration pour un petit salon chalet fermé avec un mur blanc et sol en béton ciré.
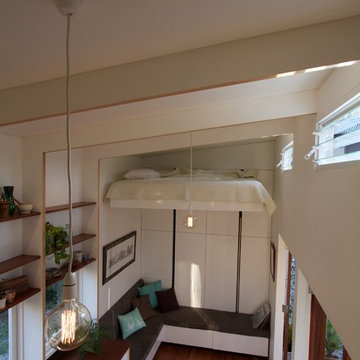
Tiny house on wheels designed and built for a subtropical climate by The Tiny House Company in Brisbane, Australia.
The main living space features a retractable bed controlled wirelessly by remote. By day the space is a lounge room with 2.6m ceiling, by night a bedroom with raking ceiling up to 3.5m.
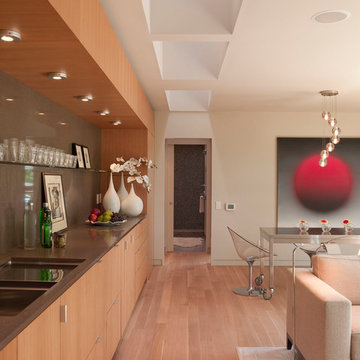
Paul Bardagjy Photography
Cette photo montre un petit salon moderne ouvert avec une salle de réception, un mur beige, un sol en bois brun, aucune cheminée, aucun téléviseur et un sol marron.
Cette photo montre un petit salon moderne ouvert avec une salle de réception, un mur beige, un sol en bois brun, aucune cheminée, aucun téléviseur et un sol marron.
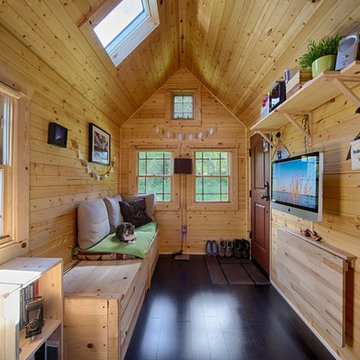
http://chrisandmalissa.com/
Inspiration pour un petit salon chalet avec un téléviseur fixé au mur et un plafond cathédrale.
Inspiration pour un petit salon chalet avec un téléviseur fixé au mur et un plafond cathédrale.

ダイニングから続くリビング空間はお客様の希望で段下がりの和室に。天井高を抑え上階はスキップフロアに。
Inspiration pour un petit salon ouvert avec un mur blanc, un sol de tatami, aucune cheminée, un téléviseur indépendant, un sol beige, un plafond en papier peint et du papier peint.
Inspiration pour un petit salon ouvert avec un mur blanc, un sol de tatami, aucune cheminée, un téléviseur indépendant, un sol beige, un plafond en papier peint et du papier peint.

Idée de décoration pour un petit salon design ouvert avec une salle de réception, un mur blanc, un sol en carrelage de porcelaine, un téléviseur fixé au mur, un plafond décaissé et du papier peint.

Living room looking towards the North Cascades.
Image by Steve Brousseau
Cette image montre un petit salon urbain ouvert avec un mur blanc, sol en béton ciré, un poêle à bois, un sol gris et un manteau de cheminée en plâtre.
Cette image montre un petit salon urbain ouvert avec un mur blanc, sol en béton ciré, un poêle à bois, un sol gris et un manteau de cheminée en plâtre.
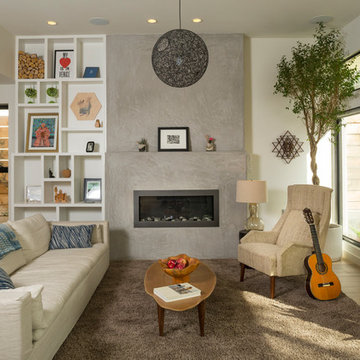
Livng Room
Photographer: Rick Ueda
Inspiration pour un petit salon design ouvert avec un mur blanc, parquet clair, une cheminée ribbon, un manteau de cheminée en plâtre et un téléviseur encastré.
Inspiration pour un petit salon design ouvert avec un mur blanc, parquet clair, une cheminée ribbon, un manteau de cheminée en plâtre et un téléviseur encastré.
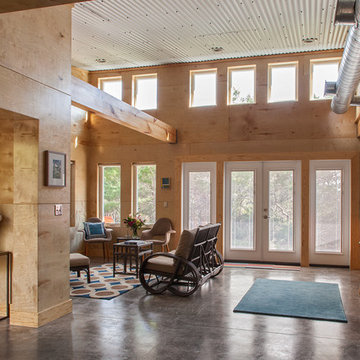
Photography by Jack Gardner
Réalisation d'un petit salon urbain fermé avec un mur marron, sol en béton ciré, aucune cheminée et un téléviseur fixé au mur.
Réalisation d'un petit salon urbain fermé avec un mur marron, sol en béton ciré, aucune cheminée et un téléviseur fixé au mur.
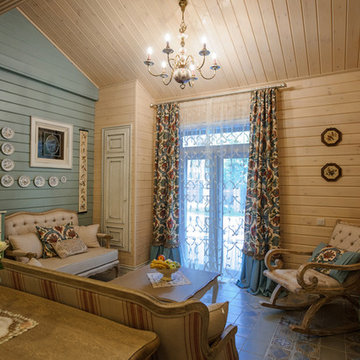
Дегтярева Наталия
Inspiration pour un petit salon style shabby chic avec un sol en carrelage de céramique et aucun téléviseur.
Inspiration pour un petit salon style shabby chic avec un sol en carrelage de céramique et aucun téléviseur.
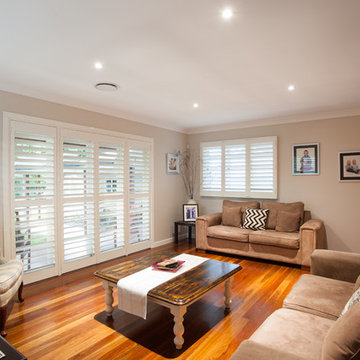
Aménagement d'un petit salon classique fermé avec une salle de réception, un mur beige et un sol en bois brun.
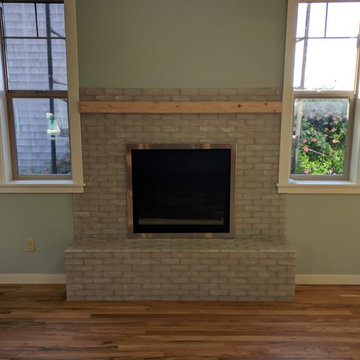
Custom glass time fire place.
Cette image montre un petit salon craftsman ouvert avec un mur bleu, un manteau de cheminée en carrelage, aucun téléviseur, un sol en bois brun et une cheminée standard.
Cette image montre un petit salon craftsman ouvert avec un mur bleu, un manteau de cheminée en carrelage, aucun téléviseur, un sol en bois brun et une cheminée standard.
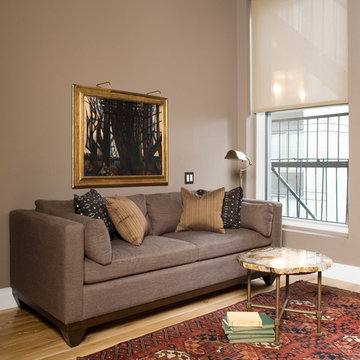
A transplant from Maryland to New York City, my client wanted a true New York loft-living experience, to honor the history of the Flatiron District but also to make him feel at "home" in his newly adopted city. We replaced all the floors with reclaimed wood, gutted the kitchen and master bathroom and decorated with a mix of vintage and current furnishings leaving a comfortable but open canvas for his growing art collection.

Inspiration pour un petit salon mansardé ou avec mezzanine traditionnel avec un bar de salon, un mur gris, sol en stratifié, aucune cheminée, un téléviseur encastré et un sol marron.
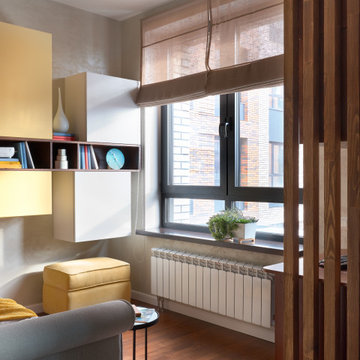
Exemple d'un petit salon scandinave ouvert avec un mur beige, parquet foncé et un sol marron.

semi open living area with warm timber cladding and concealed ambient lighting
Idée de décoration pour un petit salon design en bois ouvert avec sol en béton ciré, un sol gris et un mur beige.
Idée de décoration pour un petit salon design en bois ouvert avec sol en béton ciré, un sol gris et un mur beige.
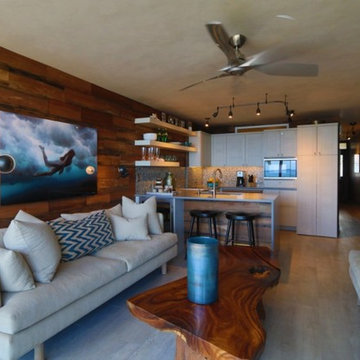
Réalisation d'un petit salon design ouvert avec un sol beige, un mur gris, parquet clair, aucune cheminée et aucun téléviseur.
Idées déco de petits salons marrons
5
