Idées déco de petits salons montagne
Trier par :
Budget
Trier par:Populaires du jour
141 - 160 sur 938 photos
1 sur 3
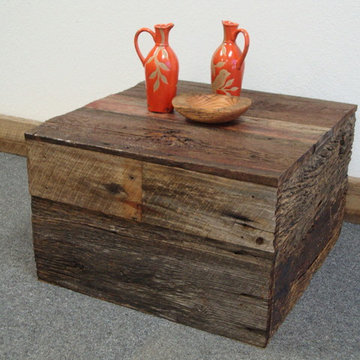
Reclaimed Barn Board Corner Table
Idée de décoration pour un petit salon chalet avec un mur blanc, moquette, aucune cheminée et aucun téléviseur.
Idée de décoration pour un petit salon chalet avec un mur blanc, moquette, aucune cheminée et aucun téléviseur.
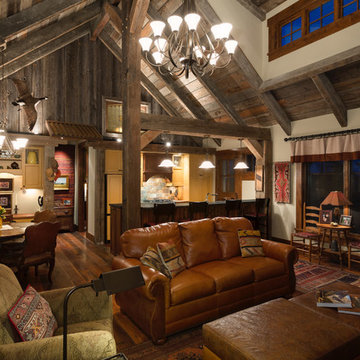
Chibi Moku
Aménagement d'un petit salon montagne ouvert avec parquet foncé, un mur beige, une cheminée standard et un manteau de cheminée en pierre.
Aménagement d'un petit salon montagne ouvert avec parquet foncé, un mur beige, une cheminée standard et un manteau de cheminée en pierre.
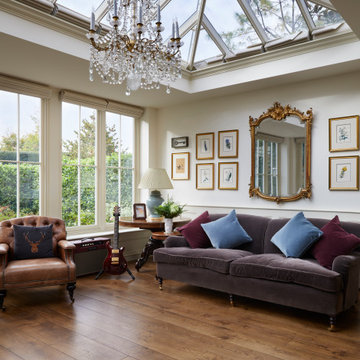
Our first port of call was to improve the flow between these living spaces. By utilising the existing doorway that led from the kitchen to the garden patio, we designed the entrance to the new orangery. Our clients wanted to ensure that their kitchen would also benefit from ample natural light, as this new extension would mean that the only window to the room would be lost along the partitioning wall. So, the existing window opening was transformed into a passe-plat or serving hole. This allowed us to ensure that all the brilliant, natural light flowing through the roof lantern and large windows of the orangery, would also spill through the opening and illuminate the kitchen.

Clients renovating their primary residence first wanted to create an inviting guest house they could call home during their renovation. Traditional in it's original construction, this project called for a rethink of lighting (both through the addition of windows to add natural light) as well as modern fixtures to create a blended transitional feel. We used bright colors in the kitchen to create a big impact in a small space. All told, the result is cozy, inviting and full of charm.
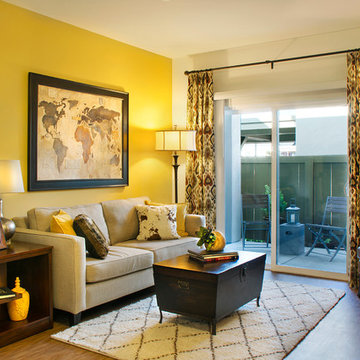
Idées déco pour un petit salon montagne avec un mur jaune, parquet en bambou et un téléviseur indépendant.
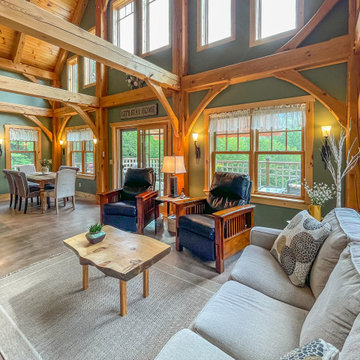
Idées déco pour un petit salon montagne ouvert avec un mur vert, sol en béton ciré, un poêle à bois, un manteau de cheminée en pierre de parement et poutres apparentes.

This three-story vacation home for a family of ski enthusiasts features 5 bedrooms and a six-bed bunk room, 5 1/2 bathrooms, kitchen, dining room, great room, 2 wet bars, great room, exercise room, basement game room, office, mud room, ski work room, decks, stone patio with sunken hot tub, garage, and elevator.
The home sits into an extremely steep, half-acre lot that shares a property line with a ski resort and allows for ski-in, ski-out access to the mountain’s 61 trails. This unique location and challenging terrain informed the home’s siting, footprint, program, design, interior design, finishes, and custom made furniture.
Credit: Samyn-D'Elia Architects
Project designed by Franconia interior designer Randy Trainor. She also serves the New Hampshire Ski Country, Lake Regions and Coast, including Lincoln, North Conway, and Bartlett.
For more about Randy Trainor, click here: https://crtinteriors.com/
To learn more about this project, click here: https://crtinteriors.com/ski-country-chic/
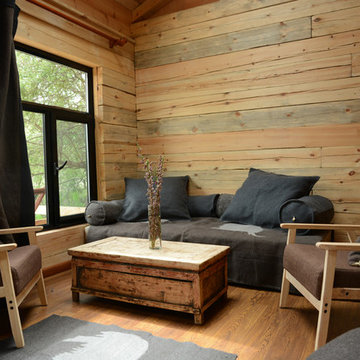
Blake Civiello Architecture makes regular visits to consult camp operators on green building methods, space planning, and cold weather insulation among other architecture-related questions. Photos by Norden Camp www.NordenTravel.com
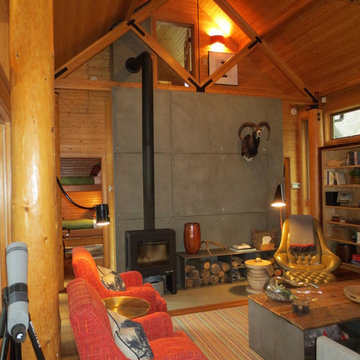
Cette photo montre un petit salon mansardé ou avec mezzanine montagne avec un poêle à bois et un manteau de cheminée en béton.
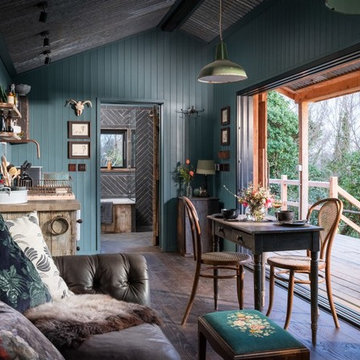
Unique Home Stays
Cette image montre un petit salon chalet ouvert avec un mur bleu, parquet foncé, une cheminée d'angle, un manteau de cheminée en métal, un téléviseur dissimulé et un sol marron.
Cette image montre un petit salon chalet ouvert avec un mur bleu, parquet foncé, une cheminée d'angle, un manteau de cheminée en métal, un téléviseur dissimulé et un sol marron.
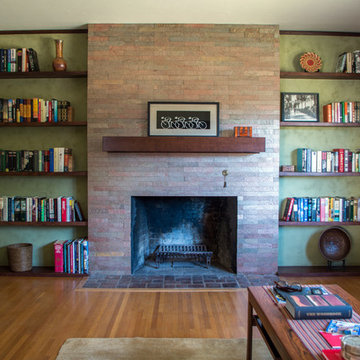
Inspiration pour un petit salon chalet ouvert avec un mur vert, un sol en bois brun, une cheminée standard, un manteau de cheminée en carrelage et un téléviseur indépendant.
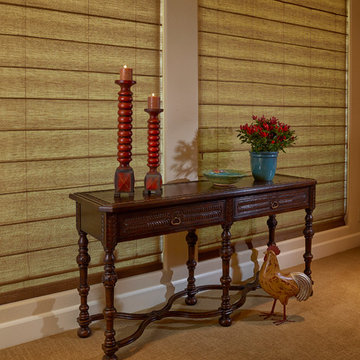
Detail image of accessorized console table.
Dean Fueroghne Photography
Idée de décoration pour un petit salon chalet ouvert avec un mur beige et moquette.
Idée de décoration pour un petit salon chalet ouvert avec un mur beige et moquette.
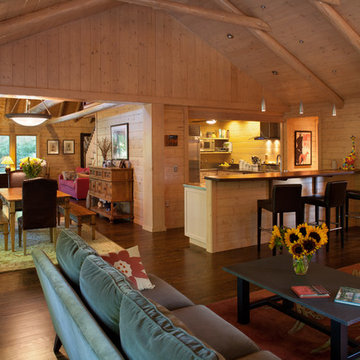
View of the new kitchen and dining areas from the family room. Photography: Fred Golden
Exemple d'un petit salon montagne avec parquet foncé.
Exemple d'un petit salon montagne avec parquet foncé.
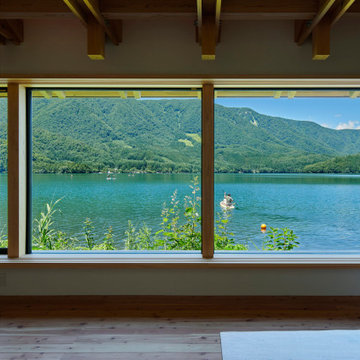
湖面までわずか1m、湧き水で満たされた水盤の遠く向こうには北アルプスの稜線が重なる。
間口は2間。土間はトンネル状に山と湖を繋ぎ、夏は濡れた水着のまま語らい、冬は汚れたブーツのまま薪ストーブで暖を取る。
生命力溢れるカラマツ貼りの居間は愚直に湖と向かい合い、移ろい行くさざなみをぼんやりと眺めることも、一歩濡縁に踏み出して湖へ飛び込むこともできる。
窓には、白みゆく朝靄の中で目覚めるように、暮れてからは家族の親密な時間を過ごせるように障子を嵌め、限られた広さの中に友人を招きたいと望んだロフトの窓際には、文机を設けてよりパーソナルな場所とした。
冬の積雪は1mをゆうに超える。
全てが白で満たされ鎮まりかった風景の中、さらに小さくなった小屋の灯りを訪ねるのが待ち遠しい。
https://www.ninkipen.jp/works/kosou/#house
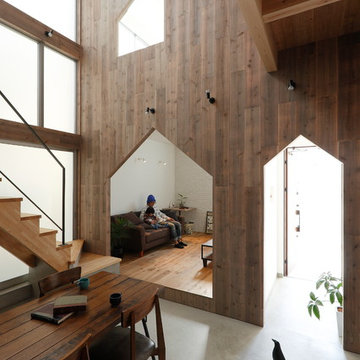
Inspiration pour un petit salon chalet fermé avec une salle de réception, un mur blanc, un sol en bois brun, un téléviseur fixé au mur et un sol beige.
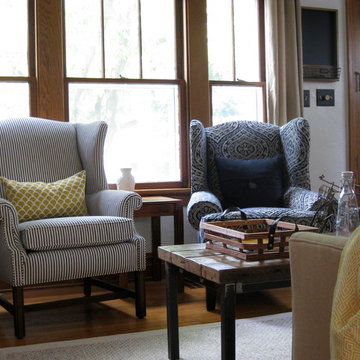
Idée de décoration pour un petit salon chalet fermé avec un mur blanc, parquet clair, une cheminée d'angle et un manteau de cheminée en bois.
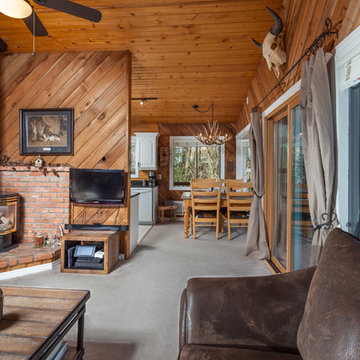
Lindsay Goudreau
www.lindsaygoudreau.com
Cette photo montre un petit salon montagne fermé avec un mur marron, moquette, un poêle à bois et un téléviseur fixé au mur.
Cette photo montre un petit salon montagne fermé avec un mur marron, moquette, un poêle à bois et un téléviseur fixé au mur.
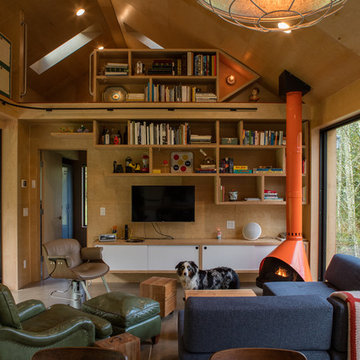
Aménagement d'un petit salon mansardé ou avec mezzanine montagne avec sol en béton ciré et une cheminée d'angle.
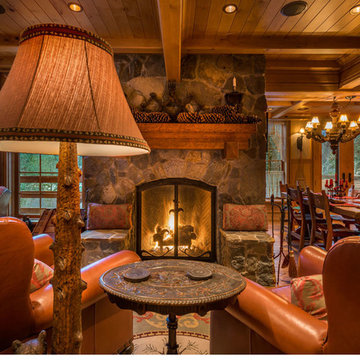
Vance Fox Photography
Idées déco pour un petit salon montagne ouvert avec une salle de réception, un sol en bois brun, une cheminée standard, un manteau de cheminée en pierre et aucun téléviseur.
Idées déco pour un petit salon montagne ouvert avec une salle de réception, un sol en bois brun, une cheminée standard, un manteau de cheminée en pierre et aucun téléviseur.
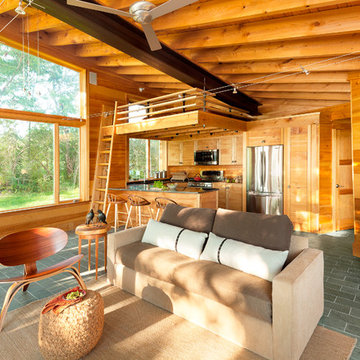
Trent Bell
Idées déco pour un petit salon montagne ouvert avec un poêle à bois, un sol gris et un sol en ardoise.
Idées déco pour un petit salon montagne ouvert avec un poêle à bois, un sol gris et un sol en ardoise.
Idées déco de petits salons montagne
8