Idées déco de petits salons
Trier par :
Budget
Trier par:Populaires du jour
161 - 180 sur 1 139 photos
1 sur 3
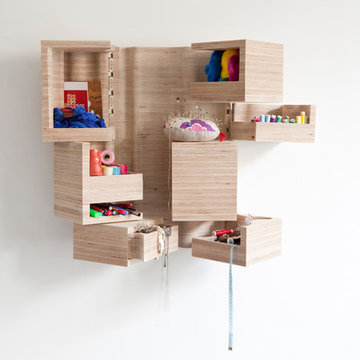
Triptique
photos: Leonard Faustle
This cupboard hangs on the wall. It is a simple block. When opening the parts it turns out to be a triptych with a multiform interior. On the left the front sides consist of three parts and on the right of four parts of various dimensions, which can be opened separately. Its manifestation may differ and the cupboard is in particular suitable to be left open. The piece of furniture has been made with a CNC machine. The exact dimensions are: lxwxh 360x216x594mm. The piece of furniture consist of thirty-three slices of 18-mm birch plywood. It is always based on the same outer form. In total nineteen parts are required for making this, with a total of hundred individual parts. Magnets have been included in the plywood inversely, so that the rotating parts remain closed in a closed condition. The hinges are invisible when the cupboard is closed.
Made and designed by Marlies Boterman 2007
Exhibited: Amsterdam, 70+30, Bernard Leupen 2014
Exhibited: Jakarta, Kota Tua Festival 2015
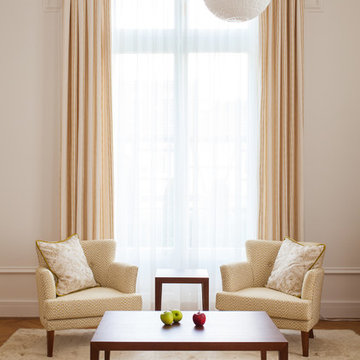
Armin Seltz
Idée de décoration pour un petit salon design avec un mur blanc, parquet clair, aucun téléviseur, une salle de réception et aucune cheminée.
Idée de décoration pour un petit salon design avec un mur blanc, parquet clair, aucun téléviseur, une salle de réception et aucune cheminée.
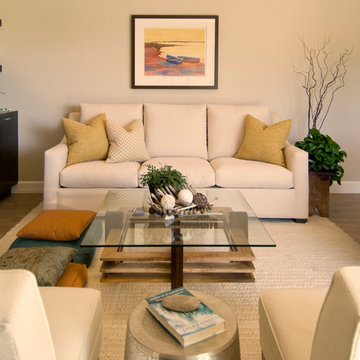
Idées déco pour un petit salon classique ouvert avec un mur beige, un sol en carrelage de porcelaine, une cheminée standard, un manteau de cheminée en béton et un téléviseur fixé au mur.
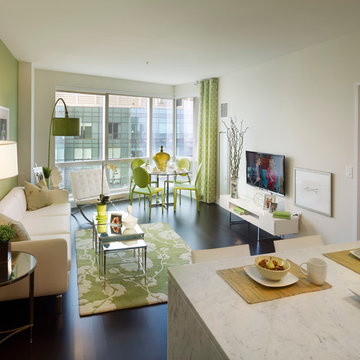
Gacek Design Group - City Living on the Hudson - Living space; Halkin Mason Photography, LLC
Idée de décoration pour un petit salon minimaliste ouvert avec un mur vert, parquet foncé et un téléviseur indépendant.
Idée de décoration pour un petit salon minimaliste ouvert avec un mur vert, parquet foncé et un téléviseur indépendant.
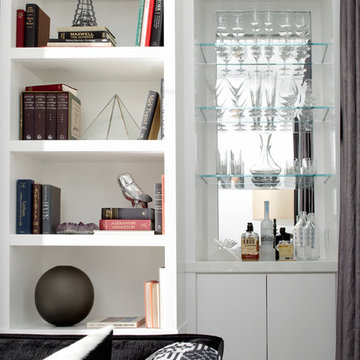
Woodmeister Master Builders - General Construction and Custom Cabinetry
Joseph Louis Design - Interior Design
Gary Sloan Studios - Photography
Inspiration pour un petit salon design ouvert avec un mur blanc et parquet foncé.
Inspiration pour un petit salon design ouvert avec un mur blanc et parquet foncé.
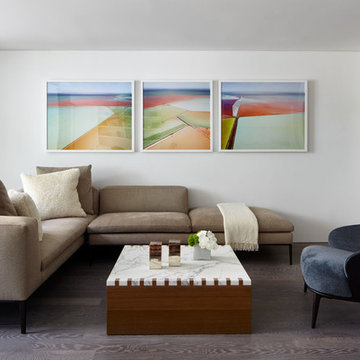
Joshua McHugh
Idée de décoration pour un petit salon minimaliste ouvert avec un mur blanc, un sol marron, parquet foncé et un téléviseur fixé au mur.
Idée de décoration pour un petit salon minimaliste ouvert avec un mur blanc, un sol marron, parquet foncé et un téléviseur fixé au mur.
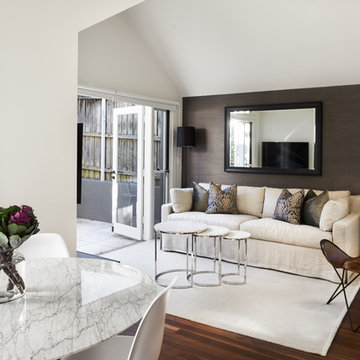
Ryan Linnegar
Idées déco pour un petit salon contemporain ouvert avec un mur blanc, parquet foncé et un téléviseur fixé au mur.
Idées déco pour un petit salon contemporain ouvert avec un mur blanc, parquet foncé et un téléviseur fixé au mur.
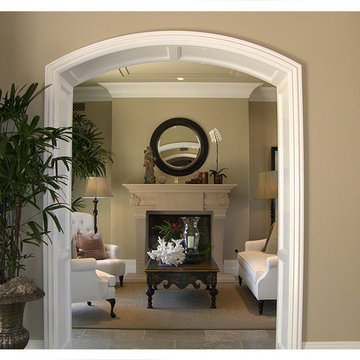
Take a seat in this sitting room with travertine tile floors from Tile-Stones.com.
Idée de décoration pour un petit salon tradition fermé avec une salle de réception, un mur beige, un sol en carrelage de porcelaine, une cheminée standard, un manteau de cheminée en plâtre et aucun téléviseur.
Idée de décoration pour un petit salon tradition fermé avec une salle de réception, un mur beige, un sol en carrelage de porcelaine, une cheminée standard, un manteau de cheminée en plâtre et aucun téléviseur.

Aménagement d'un petit salon contemporain ouvert avec un mur blanc, parquet foncé, un téléviseur dissimulé, un sol marron et un plafond décaissé.
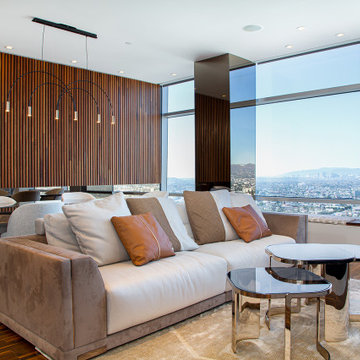
Idées déco pour un petit salon moderne en bois avec un sol en bois brun et un sol marron.
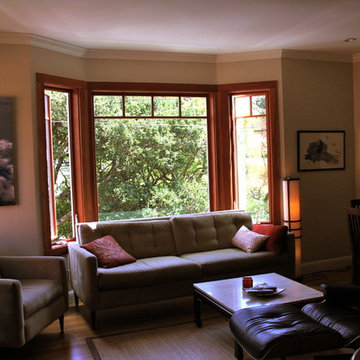
Living Room w/Bay Views, original hardwood floors, open kitchen, fireplace.
Copyright 2015 Teresa Hulst, California Girl (CG)
Cette image montre un petit salon vintage ouvert avec un bar de salon, un mur beige, parquet clair, une cheminée standard, un manteau de cheminée en pierre et un téléviseur indépendant.
Cette image montre un petit salon vintage ouvert avec un bar de salon, un mur beige, parquet clair, une cheminée standard, un manteau de cheminée en pierre et un téléviseur indépendant.
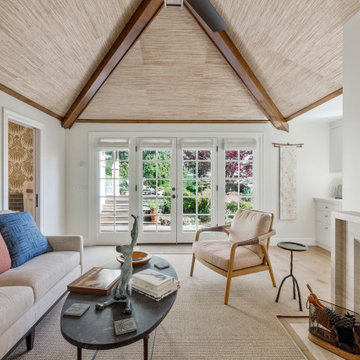
Réalisation d'un petit salon tradition fermé avec un mur blanc, parquet clair, une cheminée standard, un manteau de cheminée en pierre et poutres apparentes.
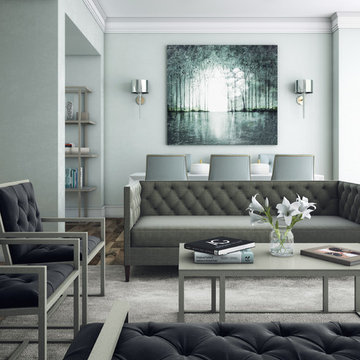
Small space industrial chic / modern interior design with a hollywood regency touch. Custom furniture from www.designermodernhome.com allows you to select your frame color and upholstery color. Walls are a very light seafoam blue. Gray, silver and a mix of textures pulled the room together beautifully.
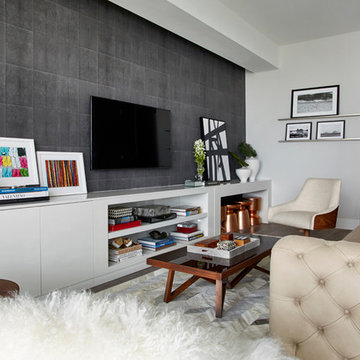
Aménagement d'un petit salon moderne ouvert avec une salle de réception, un mur gris, un sol en bois brun, un téléviseur fixé au mur et un sol marron.
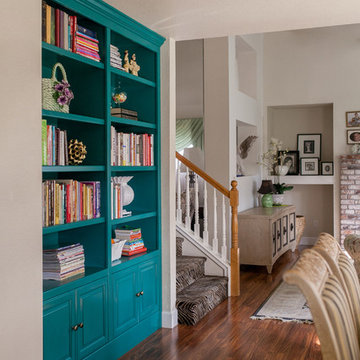
Cabinet Company // Cowan's Cabinet Co.
Photographer // Woodfield Creative
Cette image montre un petit salon traditionnel ouvert avec un mur beige, parquet foncé, une cheminée standard et un manteau de cheminée en brique.
Cette image montre un petit salon traditionnel ouvert avec un mur beige, parquet foncé, une cheminée standard et un manteau de cheminée en brique.
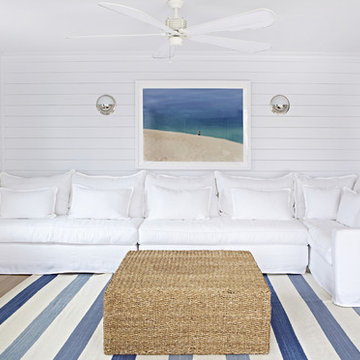
Interior Architecture, Interior Design, Art Curation, and Custom Millwork & Furniture Design by Chango & Co.
Construction by Siano Brothers Contracting
Photography by Jacob Snavely
See the full feature inside Good Housekeeping
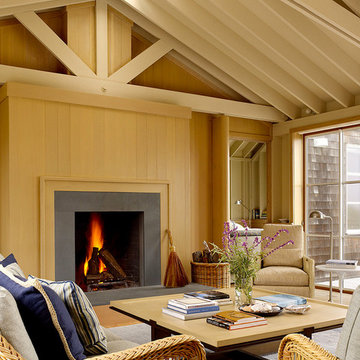
Réalisation d'un petit salon marin ouvert avec une salle de réception, un mur beige, parquet clair, une cheminée standard, un manteau de cheminée en métal et aucun téléviseur.
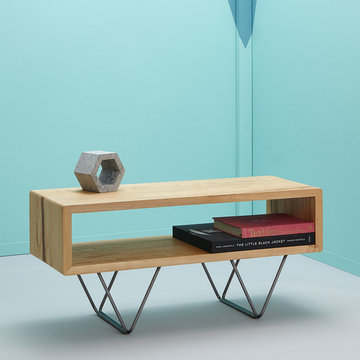
This media unit has pleasing proportions. I’ve designed these classic V-shaped legs to add an industrial sensibility that balances the organic warmth of the hand-sanded Ash heartwood. It’s named for Ada Lovelace, a computing visionary recognized as the first person to see the computer’s potential, beyond just crunching numbers.

© Lassiter Photography | ReVisionCharlotte.com
Exemple d'un petit salon chic ouvert avec une salle de réception, un mur blanc, parquet foncé, une cheminée standard, un manteau de cheminée en pierre, un téléviseur encastré, un sol marron, un plafond voûté et un mur en parement de brique.
Exemple d'un petit salon chic ouvert avec une salle de réception, un mur blanc, parquet foncé, une cheminée standard, un manteau de cheminée en pierre, un téléviseur encastré, un sol marron, un plafond voûté et un mur en parement de brique.
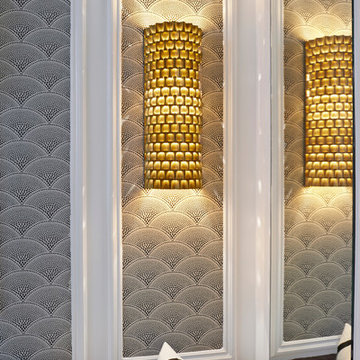
1920's Art Deco inspired ladies lounge
Réalisation d'un petit salon minimaliste fermé avec un mur blanc, une salle de réception et moquette.
Réalisation d'un petit salon minimaliste fermé avec un mur blanc, une salle de réception et moquette.
Idées déco de petits salons
9