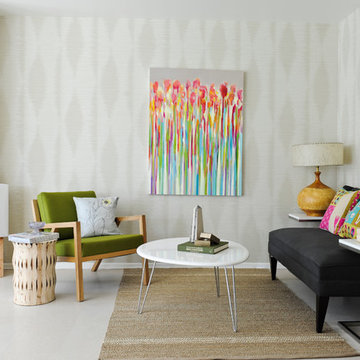Idées déco de petits salons rétro
Trier par :
Budget
Trier par:Populaires du jour
121 - 140 sur 1 348 photos
1 sur 3
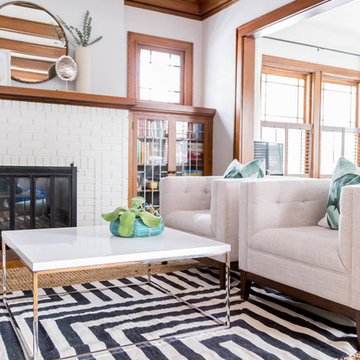
Cette photo montre un petit salon rétro fermé avec parquet clair, une salle de réception, un mur blanc, une cheminée standard, un manteau de cheminée en brique, aucun téléviseur et un sol marron.
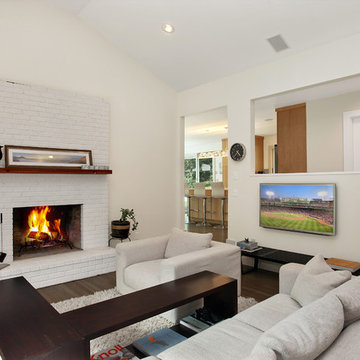
Imageination
Aménagement d'un petit salon rétro avec un mur blanc, un sol en bois brun, une cheminée standard, un manteau de cheminée en brique et un téléviseur fixé au mur.
Aménagement d'un petit salon rétro avec un mur blanc, un sol en bois brun, une cheminée standard, un manteau de cheminée en brique et un téléviseur fixé au mur.
Lauren Colton
Exemple d'un petit salon rétro ouvert avec un mur blanc, un sol en bois brun, une cheminée standard, un manteau de cheminée en brique, aucun téléviseur et un sol marron.
Exemple d'un petit salon rétro ouvert avec un mur blanc, un sol en bois brun, une cheminée standard, un manteau de cheminée en brique, aucun téléviseur et un sol marron.
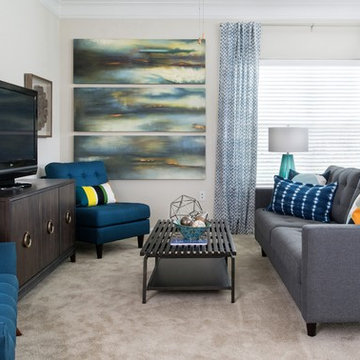
Exemple d'un petit salon rétro ouvert avec un mur blanc, moquette, aucune cheminée et un sol beige.
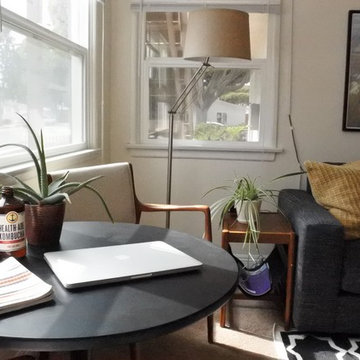
A young professional in Santa Monica gets a bright, simple, minimal living room with a mid-century feel.
Réalisation d'un petit salon vintage fermé avec un mur blanc, moquette, un téléviseur fixé au mur et un sol gris.
Réalisation d'un petit salon vintage fermé avec un mur blanc, moquette, un téléviseur fixé au mur et un sol gris.
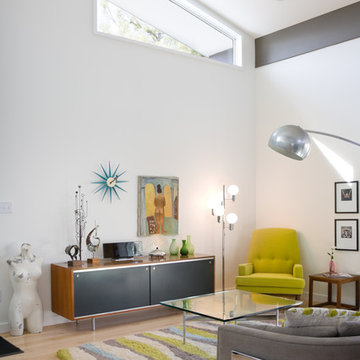
Designed and built by Studio Build, Kansas City
© Bob Greenspan Photography
Réalisation d'un petit salon vintage avec un mur blanc, parquet clair et éclairage.
Réalisation d'un petit salon vintage avec un mur blanc, parquet clair et éclairage.
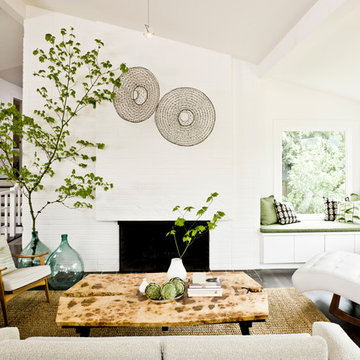
Antiques, including a pair of Portuguese eel traps hanging over the fireplace mantel, Chinese garden stools, a rustic mirrored cabinet, and French blown-glass demijohn bottles, add a patina of age.
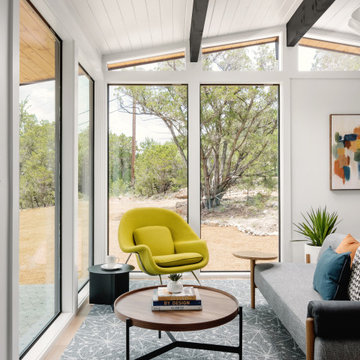
Our Austin studio decided to go bold with this project by ensuring that each space had a unique identity in the Mid-Century Modern style bathroom, butler's pantry, and mudroom. We covered the bathroom walls and flooring with stylish beige and yellow tile that was cleverly installed to look like two different patterns. The mint cabinet and pink vanity reflect the mid-century color palette. The stylish knobs and fittings add an extra splash of fun to the bathroom.
The butler's pantry is located right behind the kitchen and serves multiple functions like storage, a study area, and a bar. We went with a moody blue color for the cabinets and included a raw wood open shelf to give depth and warmth to the space. We went with some gorgeous artistic tiles that create a bold, intriguing look in the space.
In the mudroom, we used siding materials to create a shiplap effect to create warmth and texture – a homage to the classic Mid-Century Modern design. We used the same blue from the butler's pantry to create a cohesive effect. The large mint cabinets add a lighter touch to the space.
---
Project designed by the Atomic Ranch featured modern designers at Breathe Design Studio. From their Austin design studio, they serve an eclectic and accomplished nationwide clientele including in Palm Springs, LA, and the San Francisco Bay Area.
For more about Breathe Design Studio, see here: https://www.breathedesignstudio.com/
To learn more about this project, see here:
https://www.breathedesignstudio.com/atomic-ranch
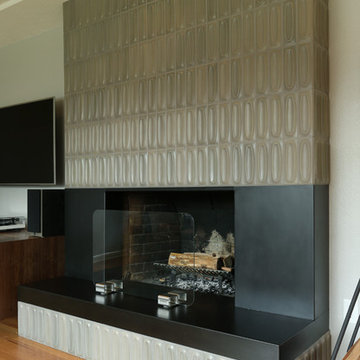
Photo Art Portraits
Idées déco pour un petit salon rétro fermé avec un mur gris, parquet clair, une cheminée standard et un manteau de cheminée en carrelage.
Idées déco pour un petit salon rétro fermé avec un mur gris, parquet clair, une cheminée standard et un manteau de cheminée en carrelage.
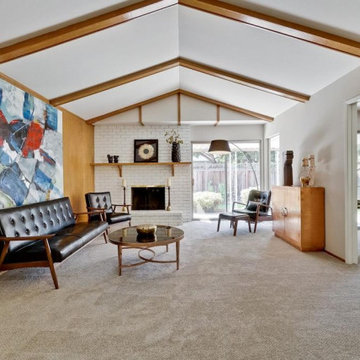
One of our recent home stagings in Willow Glen, California. This is an Eichler, a quintessential style of architecture in the California Bay Area.
We do the Feng Shui, and work out the design plan with our partner, Val, of No. 1. Staging, who also has access to custom furniture, and her own lighting company, No Ordinary Light.
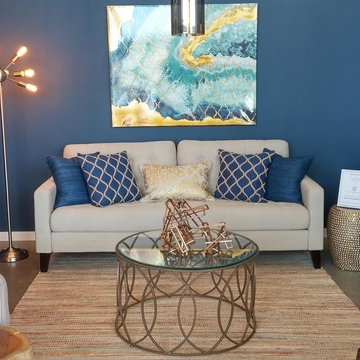
I was chosen to be a designer in this year's Home Show. A competition between two top designers. I was delighted to be chosen this year's winner with my nod to mid-century style.
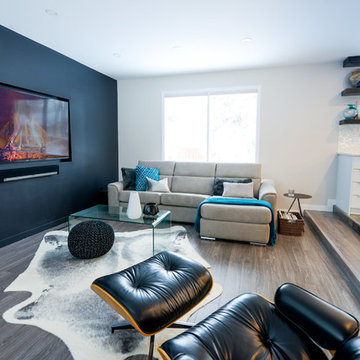
Réalisation d'un petit salon vintage ouvert avec une salle de réception, un mur noir, parquet clair, aucune cheminée et un téléviseur fixé au mur.
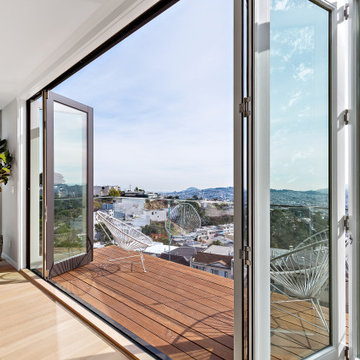
This project in the heart of San Francisco features an AG Millworks Folding Door that completely opens the home to the outdoors and creates expansive city views.

CJ South
Idées déco pour un petit salon rétro ouvert avec un mur bleu, sol en béton ciré, une cheminée standard, un manteau de cheminée en métal, aucun téléviseur et éclairage.
Idées déco pour un petit salon rétro ouvert avec un mur bleu, sol en béton ciré, une cheminée standard, un manteau de cheminée en métal, aucun téléviseur et éclairage.
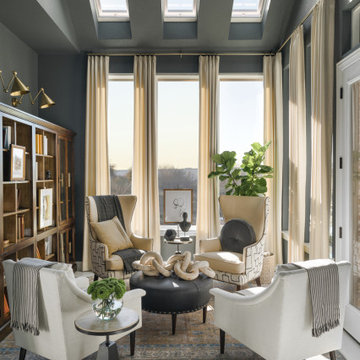
This library offers one of the best spots in the home for enjoying views of the outdoors. The library is just steps from the kitchen, as well as a porch outside.
https://www.tiffanybrooksinteriors.com
Inquire About Our Design Services
http://www.tiffanybrooksinteriors.com Inquire about our design services. Spaced designed by Tiffany Brooks
Photo 2019 Scripps Network, LLC.

Idées déco pour un petit salon rétro fermé avec une cheminée standard, un manteau de cheminée en bois, du papier peint, un mur blanc, parquet foncé, aucun téléviseur et un sol marron.
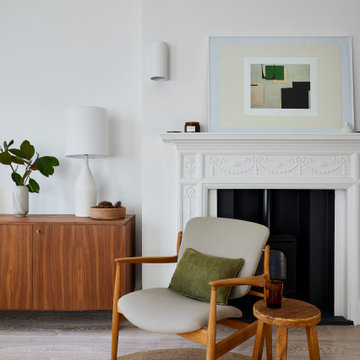
The open plan living room in this flat is light and bright, and the white oiled oak floor & Carl Hansen Wegner chairs contrast with the original Georgian fire surround, cornice and skirting boards. The contemporary walnut sideboard sits happily next to the mid-century armchair & original Georgian fire surround. Plaster wall lights, a large table lamp and a multi bulb pendant provide layers of light when required.
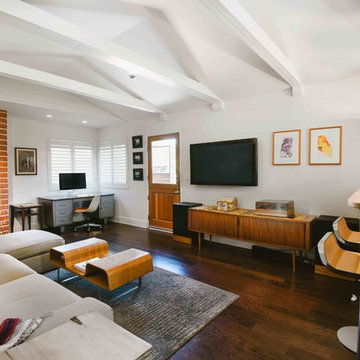
http://www.creativenoodle.net/
Cette photo montre un petit salon rétro ouvert avec un mur blanc, parquet foncé, une cheminée standard, un manteau de cheminée en brique, un téléviseur fixé au mur et une salle de réception.
Cette photo montre un petit salon rétro ouvert avec un mur blanc, parquet foncé, une cheminée standard, un manteau de cheminée en brique, un téléviseur fixé au mur et une salle de réception.
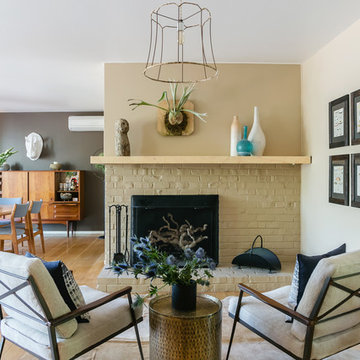
© Kress Jack at Home
Aménagement d'un petit salon rétro avec un mur beige, une cheminée standard, un manteau de cheminée en brique et éclairage.
Aménagement d'un petit salon rétro avec un mur beige, une cheminée standard, un manteau de cheminée en brique et éclairage.
Idées déco de petits salons rétro
7
