Idées déco de petits sous-sols avec un mur gris
Trier par :
Budget
Trier par:Populaires du jour
21 - 40 sur 360 photos
1 sur 3
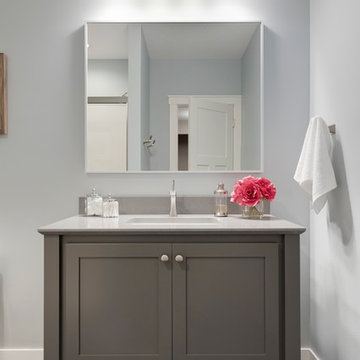
A furniture style vanity with reversed Cambria edge profile adds detail to this lower level bathroom
Photos by Spacecrafting Photography.
Exemple d'un petit sous-sol chic enterré avec un mur gris et un sol marron.
Exemple d'un petit sous-sol chic enterré avec un mur gris et un sol marron.
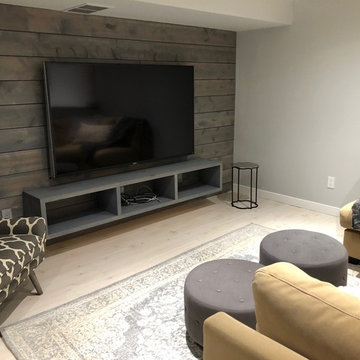
This was another fun project!
All three surfaces/sides of the planks are stained in the selected gray stain colour prior to installation.
One coat did the trick overall, yet due to the milling process a few boards received a second coating or a touch-up here and there.
The challenge is to clear an open area to allow the stain to dry over-night while keeping the planks separate of each one. No Smudging!
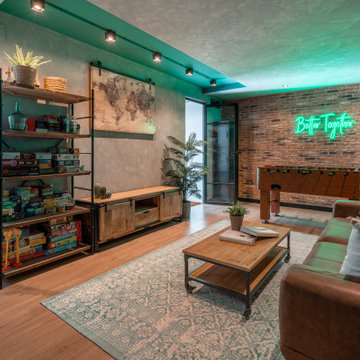
Idées déco pour un petit sous-sol industriel enterré avec salle de jeu, un mur gris, sol en stratifié, un sol marron, un plafond décaissé et un mur en parement de brique.
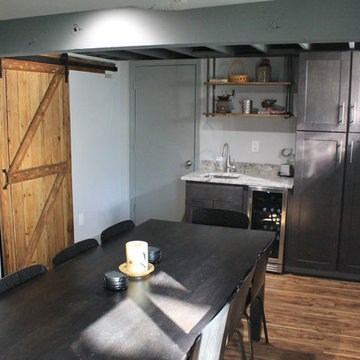
Amy Lloyd
Exemple d'un petit sous-sol industriel enterré avec un mur gris, un sol en vinyl et aucune cheminée.
Exemple d'un petit sous-sol industriel enterré avec un mur gris, un sol en vinyl et aucune cheminée.
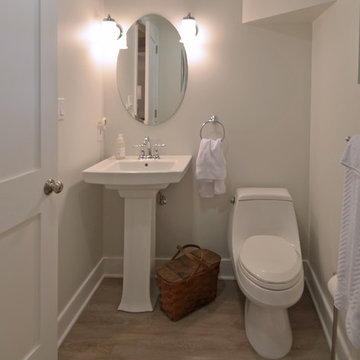
Addie Merrick Phang
Inspiration pour un petit sous-sol traditionnel donnant sur l'extérieur avec un mur gris, un sol en vinyl, aucune cheminée et un sol gris.
Inspiration pour un petit sous-sol traditionnel donnant sur l'extérieur avec un mur gris, un sol en vinyl, aucune cheminée et un sol gris.
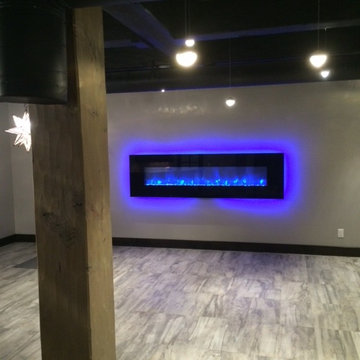
This photo of the remodeled basement highlights the floating fireplace, white-washed column, and pendant lighting.
Inspiration pour un petit sous-sol design enterré avec un mur gris et un sol en carrelage de céramique.
Inspiration pour un petit sous-sol design enterré avec un mur gris et un sol en carrelage de céramique.
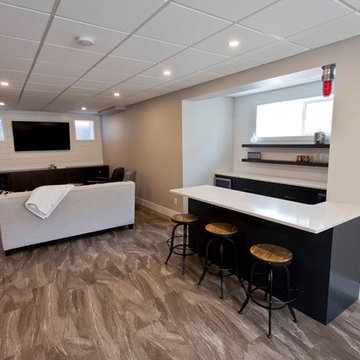
Inspiration pour un petit sous-sol design semi-enterré avec un mur gris, un sol en carrelage de porcelaine, aucune cheminée et un sol marron.
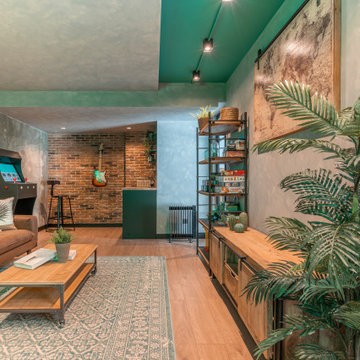
Idée de décoration pour un petit sous-sol urbain enterré avec salle de jeu, un mur gris, sol en stratifié, un sol marron, un plafond décaissé et un mur en parement de brique.
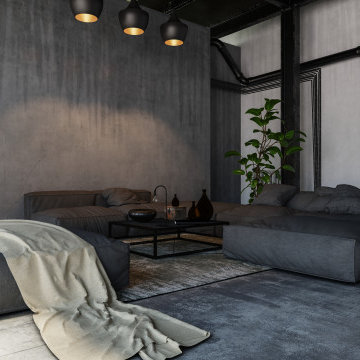
basement industrial style with cosy and warm light ambience
Idée de décoration pour un petit sous-sol urbain enterré avec un mur gris, sol en béton ciré, un sol noir et du lambris de bois.
Idée de décoration pour un petit sous-sol urbain enterré avec un mur gris, sol en béton ciré, un sol noir et du lambris de bois.
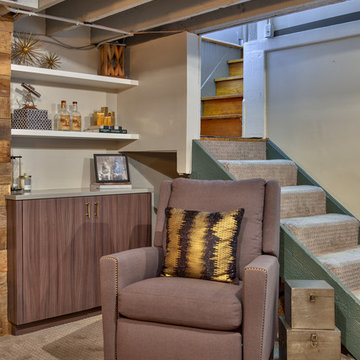
Amoura Productions
Idée de décoration pour un petit sous-sol chalet semi-enterré avec un mur gris et moquette.
Idée de décoration pour un petit sous-sol chalet semi-enterré avec un mur gris et moquette.
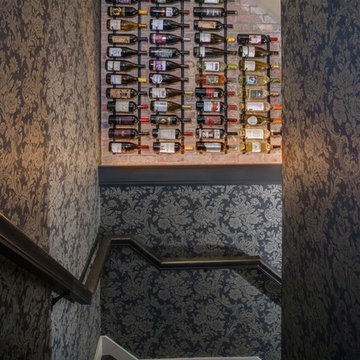
Phoenix Photographic
Cette photo montre un petit sous-sol éclectique semi-enterré avec un mur gris, parquet foncé et un sol noir.
Cette photo montre un petit sous-sol éclectique semi-enterré avec un mur gris, parquet foncé et un sol noir.
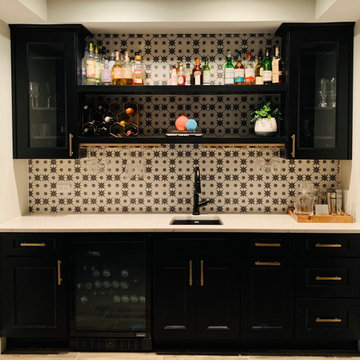
We updated this children's play area to a transitional modern wet bar. Masculine, tailored, and inviting. We used custom black cabinetry with beautiful Bronze hardware. We used a backsplash tile with a charming black star design on a creamy light background to mix the dark and light materials within one feature, bringing it all together. Cambria's countertop named Ella features a lattice of lines and intersections embedded in a marbled dove-gray background creating a clean and modern appearance.

Cabinetry: Starmark
Style: Bridgeport w/ Five Piece Drawer Headers
Finish: Maple White
Countertop: Starmark Wood Top in Hickory Mocha
Designer: Brianne Josefiak
Contractor: Customer's Own
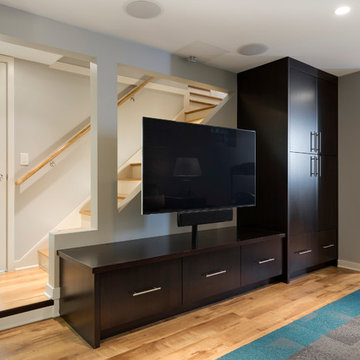
Our client was looking for a light, bright basement in her 1940's home. She wanted a space to retreat on hot summer days as well as a multi-purpose space for working out, guests to sleep and watch movies with friends. The basement had never been finished and was previously a dark and dingy space to do laundry or to store items.
The contractor cut out much of the existing slab to lower the basement by 5" in the entertainment area so that it felt more comfortable. We wanted to make sure that light from the small window and ceiling lighting would travel throughout the space via frosted glass doors, open stairway, light toned floors and enameled wood work.
Photography by Spacecrafting Photography Inc.
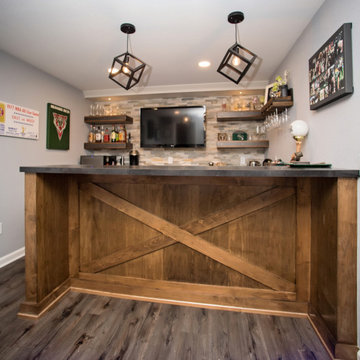
Rustic Sports Themed Basement Bar
Exemple d'un petit sous-sol montagne enterré avec un mur gris, sol en stratifié et un sol gris.
Exemple d'un petit sous-sol montagne enterré avec un mur gris, sol en stratifié et un sol gris.

Larosa Built Homes
Idées déco pour un petit sous-sol classique semi-enterré avec un mur gris, un sol en carrelage de porcelaine et un sol beige.
Idées déco pour un petit sous-sol classique semi-enterré avec un mur gris, un sol en carrelage de porcelaine et un sol beige.
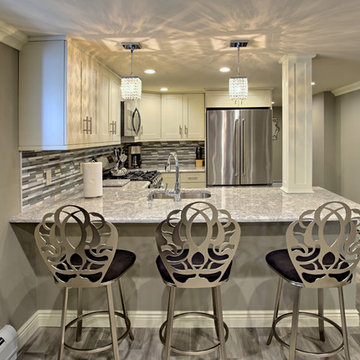
Idées déco pour un petit sous-sol classique donnant sur l'extérieur avec un mur gris, un sol en carrelage de porcelaine et une cheminée standard.
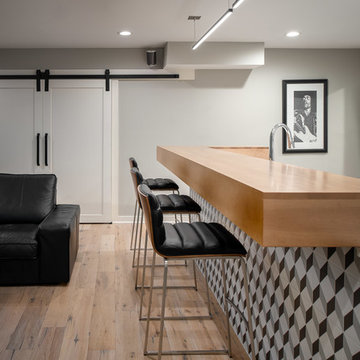
Idée de décoration pour un petit sous-sol minimaliste avec un bar de salon, un mur gris, parquet clair et un sol marron.
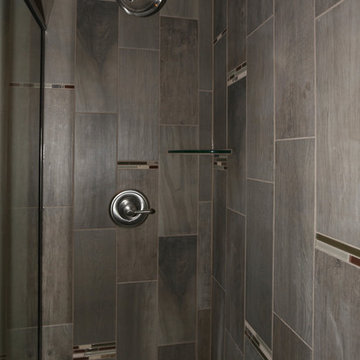
This shower uses grey wood grain tiles to make the space look bigger.
Idée de décoration pour un petit sous-sol tradition enterré avec un mur gris.
Idée de décoration pour un petit sous-sol tradition enterré avec un mur gris.
Idées déco de petits sous-sols avec un mur gris
2
