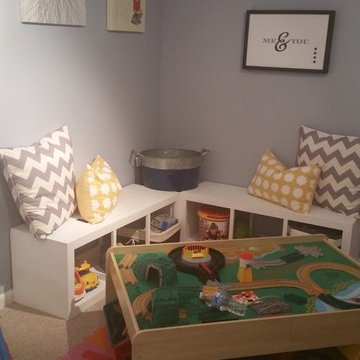Idées déco de petits sous-sols avec un mur gris
Trier par :
Budget
Trier par:Populaires du jour
61 - 80 sur 360 photos
1 sur 3
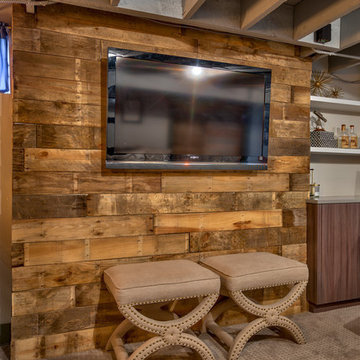
Amoura Productions
Réalisation d'un petit sous-sol chalet semi-enterré avec un mur gris et moquette.
Réalisation d'un petit sous-sol chalet semi-enterré avec un mur gris et moquette.
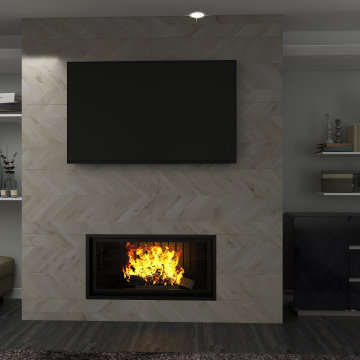
Exemple d'un petit sous-sol tendance avec un mur gris, un sol en vinyl, une cheminée ribbon, un manteau de cheminée en pierre, un sol noir et un plafond décaissé.
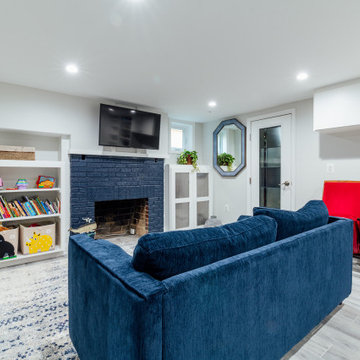
Alair Homes- Arlington, With team member Mosaic, Arlington, Virginia, 2021 Regional CotY Award Winner, Basement Under $100,000
Cette image montre un petit sous-sol traditionnel donnant sur l'extérieur avec un mur gris, un sol en vinyl, une cheminée standard et un manteau de cheminée en brique.
Cette image montre un petit sous-sol traditionnel donnant sur l'extérieur avec un mur gris, un sol en vinyl, une cheminée standard et un manteau de cheminée en brique.

A lovely Brooklyn Townhouse with an underutilized garden floor (walk out basement) gets a full redesign to expand the footprint of the home. The family of four needed a playroom for toddlers that would grow with them, as well as a multifunctional guest room and office space. The modern play room features a calming tree mural background juxtaposed with vibrant wall decor and a beanbag chair.. Plenty of closed and open toy storage, a chalkboard wall, and large craft table foster creativity and provide function. Carpet tiles for easy clean up with tots! The guest room design is sultry and decadent with golds, blacks, and luxurious velvets in the chair and turkish ikat pillows. A large chest and murphy bed, along with a deco style media cabinet plus TV, provide comfortable amenities for guests despite the long narrow space. The glam feel provides the perfect adult hang out for movie night and gaming. Tibetan fur ottomans extend seating as needed.
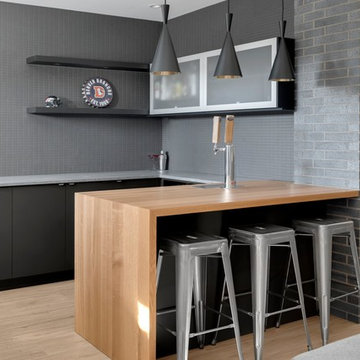
Basement bar with matte black cabinets and beer dispenser
photo by Zoon
Builder Rocky Point Homes
Réalisation d'un petit sous-sol minimaliste avec un mur gris et un sol en vinyl.
Réalisation d'un petit sous-sol minimaliste avec un mur gris et un sol en vinyl.

600 sqft basement renovation project in Oakville. Maximum space usage includes full bathroom, laundry room with sink, bedroom, recreation room, closet and under stairs storage space, spacious hallway
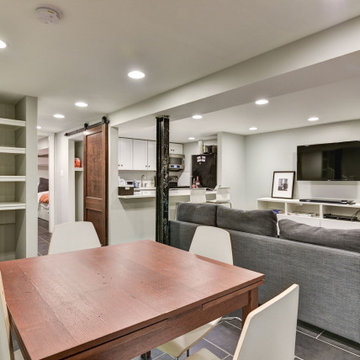
Basement income property
Exemple d'un petit sous-sol chic donnant sur l'extérieur avec un mur gris, un sol en carrelage de porcelaine et un sol noir.
Exemple d'un petit sous-sol chic donnant sur l'extérieur avec un mur gris, un sol en carrelage de porcelaine et un sol noir.
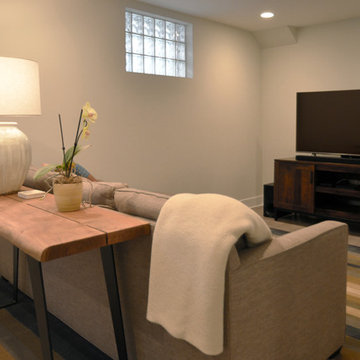
Addie Merrick Phang
Cette image montre un petit sous-sol traditionnel donnant sur l'extérieur avec un mur gris, un sol en vinyl, aucune cheminée et un sol gris.
Cette image montre un petit sous-sol traditionnel donnant sur l'extérieur avec un mur gris, un sol en vinyl, aucune cheminée et un sol gris.
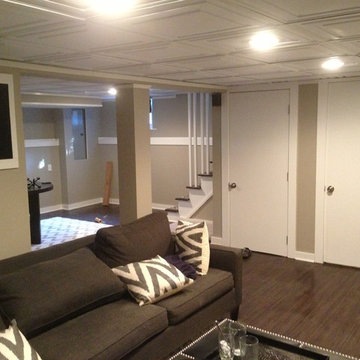
Inspiration pour un petit sous-sol bohème avec un mur gris, parquet foncé et une cheminée standard.
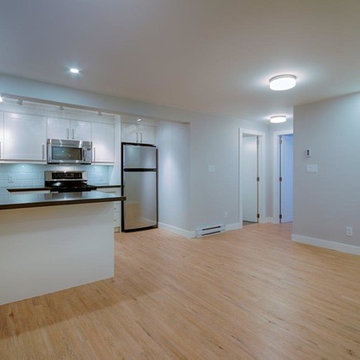
Real Estate Image
Idée de décoration pour un petit sous-sol minimaliste semi-enterré avec un mur gris.
Idée de décoration pour un petit sous-sol minimaliste semi-enterré avec un mur gris.
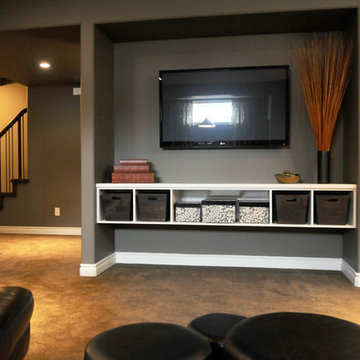
Heather Fritz Photoraphy
Idée de décoration pour un petit sous-sol design enterré avec un mur gris et moquette.
Idée de décoration pour un petit sous-sol design enterré avec un mur gris et moquette.
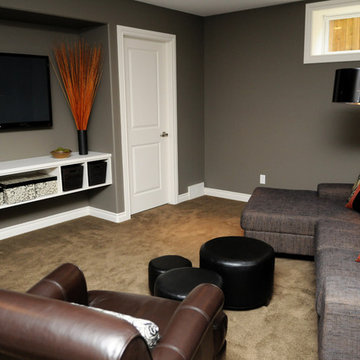
Heather Fritz Photoraphy
Idée de décoration pour un petit sous-sol tradition enterré avec un mur gris et moquette.
Idée de décoration pour un petit sous-sol tradition enterré avec un mur gris et moquette.
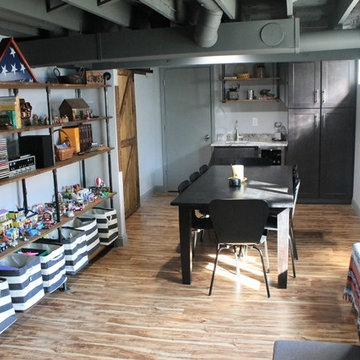
Amy Lloyd
Réalisation d'un petit sous-sol urbain enterré avec un mur gris, un sol en vinyl et aucune cheminée.
Réalisation d'un petit sous-sol urbain enterré avec un mur gris, un sol en vinyl et aucune cheminée.
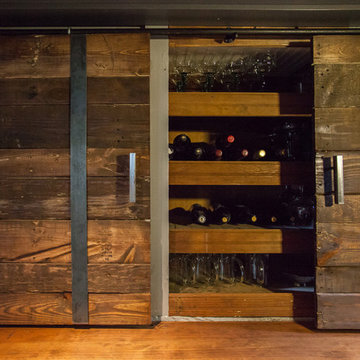
Debbie Schwab Photography
Cette photo montre un petit sous-sol éclectique semi-enterré avec un mur gris, sol en béton ciré, aucune cheminée et un sol gris.
Cette photo montre un petit sous-sol éclectique semi-enterré avec un mur gris, sol en béton ciré, aucune cheminée et un sol gris.
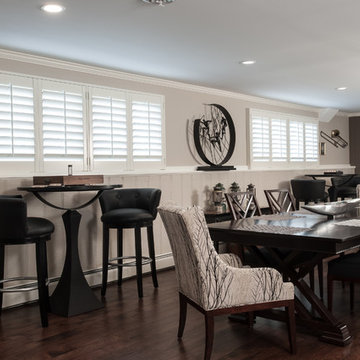
Basement remodeling contractor and designer create luxurious spaces for families. Today's families are making use of the basement as additional living space. Dining tables are becoming a standard along with the home theater, bistro tables, designated wine storage, full size refrigerators, and wood floors. Traditional holiday gatherings at home are on the rise. Clients want to entertain their family and guest downstairs in style.
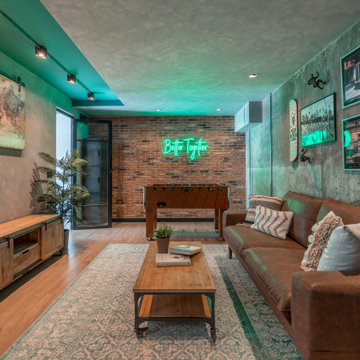
Idées déco pour un petit sous-sol industriel enterré avec salle de jeu, un mur gris, sol en stratifié, un sol marron, un plafond décaissé et un mur en parement de brique.
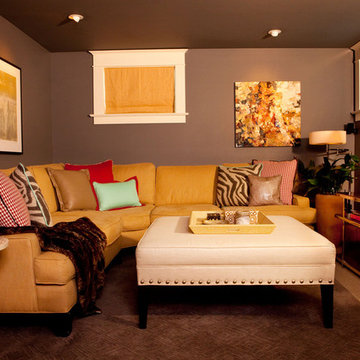
Cette photo montre un petit sous-sol éclectique semi-enterré avec un mur gris, moquette et aucune cheminée.
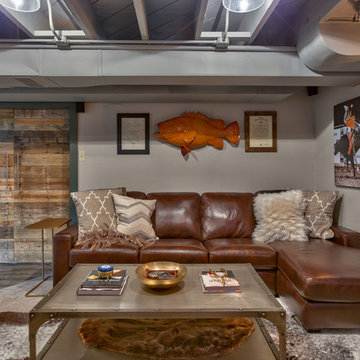
Amoura Productions
Inspiration pour un petit sous-sol chalet semi-enterré avec un mur gris et moquette.
Inspiration pour un petit sous-sol chalet semi-enterré avec un mur gris et moquette.
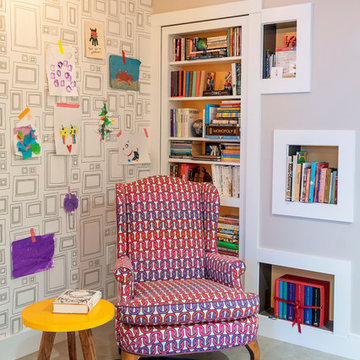
Andrea Cipriani Mecchi: photo
Cette image montre un petit sous-sol bohème semi-enterré avec un mur gris, sol en béton ciré et un sol gris.
Cette image montre un petit sous-sol bohème semi-enterré avec un mur gris, sol en béton ciré et un sol gris.
Idées déco de petits sous-sols avec un mur gris
4
