Idées déco de petits sous-sols blancs
Trier par :
Budget
Trier par:Populaires du jour
1 - 20 sur 175 photos
1 sur 3

This LVP driftwood-inspired design balances overcast grey hues with subtle taupes. A smooth, calming style with a neutral undertone that works with all types of decor.The Modin Rigid luxury vinyl plank flooring collection is the new standard in resilient flooring. Modin Rigid offers true embossed-in-register texture, creating a surface that is convincing to the eye and to the touch; a low sheen level to ensure a natural look that wears well over time; four-sided enhanced bevels to more accurately emulate the look of real wood floors; wider and longer waterproof planks; an industry-leading wear layer; and a pre-attached underlayment.
The Modin Rigid luxury vinyl plank flooring collection is the new standard in resilient flooring. Modin Rigid offers true embossed-in-register texture, creating a surface that is convincing to the eye and to the touch; a low sheen level to ensure a natural look that wears well over time; four-sided enhanced bevels to more accurately emulate the look of real wood floors; wider and longer waterproof planks; an industry-leading wear layer; and a pre-attached underlayment.
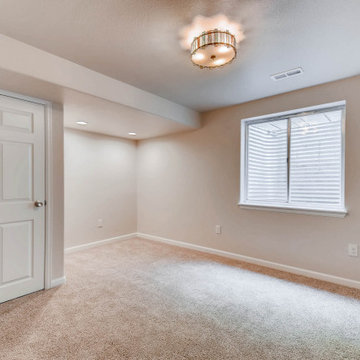
Small basement finish with rustic wood wall.
Cette image montre un petit sous-sol chalet semi-enterré avec un mur blanc, moquette et un sol beige.
Cette image montre un petit sous-sol chalet semi-enterré avec un mur blanc, moquette et un sol beige.

A lovely Brooklyn Townhouse with an underutilized garden floor (walk out basement) gets a full redesign to expand the footprint of the home. The family of four needed a playroom for toddlers that would grow with them, as well as a multifunctional guest room and office space. The modern play room features a calming tree mural background juxtaposed with vibrant wall decor and a beanbag chair.. Plenty of closed and open toy storage, a chalkboard wall, and large craft table foster creativity and provide function. Carpet tiles for easy clean up with tots! The guest room design is sultry and decadent with golds, blacks, and luxurious velvets in the chair and turkish ikat pillows. A large chest and murphy bed, along with a deco style media cabinet plus TV, provide comfortable amenities for guests despite the long narrow space. The glam feel provides the perfect adult hang out for movie night and gaming. Tibetan fur ottomans extend seating as needed.
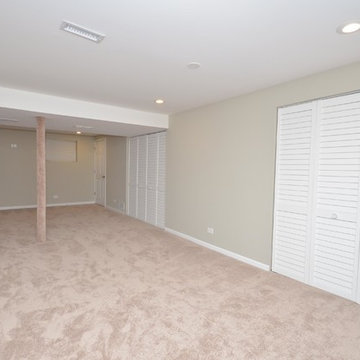
Finished Basement!
Cette photo montre un petit sous-sol tendance avec un mur gris, moquette et un sol beige.
Cette photo montre un petit sous-sol tendance avec un mur gris, moquette et un sol beige.

Living room basement bedroom with new egress window. Polished concrete floors & staged
Idées déco pour un petit sous-sol craftsman semi-enterré avec un mur blanc, sol en béton ciré et un sol gris.
Idées déco pour un petit sous-sol craftsman semi-enterré avec un mur blanc, sol en béton ciré et un sol gris.

The new addition at the basement level allowed for the creation of a new bedroom space, allowing all residents in the home to have their own rooms.
Idée de décoration pour un petit sous-sol design semi-enterré avec un mur blanc, moquette et un sol gris.
Idée de décoration pour un petit sous-sol design semi-enterré avec un mur blanc, moquette et un sol gris.
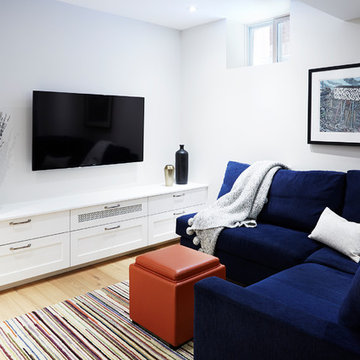
Naomi Finlay
Exemple d'un petit sous-sol chic semi-enterré avec un mur blanc et parquet clair.
Exemple d'un petit sous-sol chic semi-enterré avec un mur blanc et parquet clair.
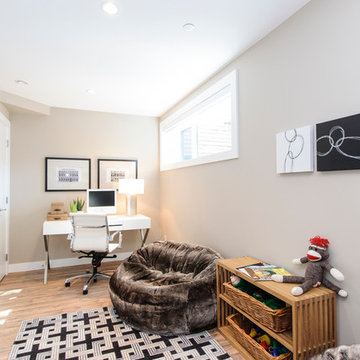
photo by Silvija Crnjak at www.sc-photography.ca
Réalisation d'un petit sous-sol minimaliste semi-enterré avec un mur beige, parquet clair et aucune cheminée.
Réalisation d'un petit sous-sol minimaliste semi-enterré avec un mur beige, parquet clair et aucune cheminée.
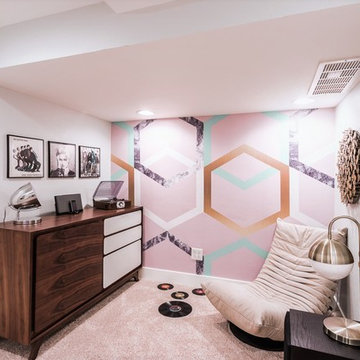
The ultimate music inspired hangout and lounge space.
Cette photo montre un petit sous-sol rétro enterré avec un mur multicolore, moquette et un sol beige.
Cette photo montre un petit sous-sol rétro enterré avec un mur multicolore, moquette et un sol beige.
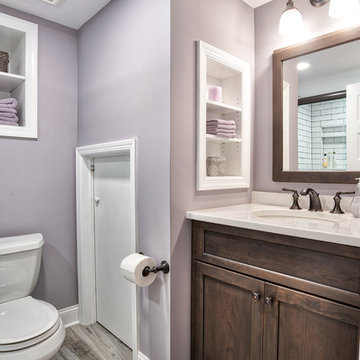
Renovated full basement bathroom. Perfect for your guest staying in the room next door.
Photos by Chris Veith.
Réalisation d'un petit sous-sol champêtre enterré avec un mur violet, sol en stratifié et un sol gris.
Réalisation d'un petit sous-sol champêtre enterré avec un mur violet, sol en stratifié et un sol gris.
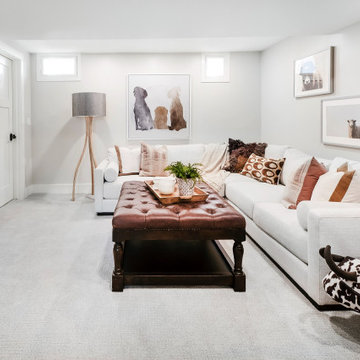
A cozy TV den were designated in the basement.
Cette photo montre un petit sous-sol enterré avec un mur gris, moquette et un sol gris.
Cette photo montre un petit sous-sol enterré avec un mur gris, moquette et un sol gris.
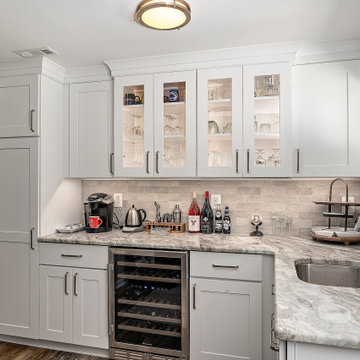
Basement kitchenette remodel in Davidsonville, MD
Exemple d'un petit sous-sol tendance.
Exemple d'un petit sous-sol tendance.

| Living Room| There was a non functional fireplace that was smack dab in the middle of the room and ran all the way up throughout the house (3 stories). Instead of demolishing and spending a ton of money and disruption we decided to keep the interesting quirk and making it a focal point of the space.
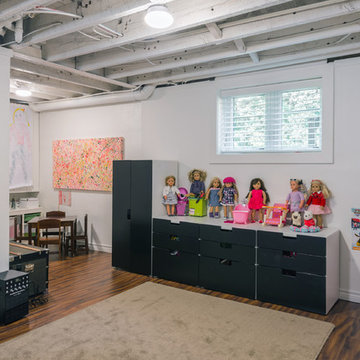
Cheap and Cheerful!
This space was cleaned up, existing space sprayed white and a new laminate floor installed. Phase two will see this space fully waterproofed, underpinned and finished to match the rest of the home, but for now provides a great play and storage space.
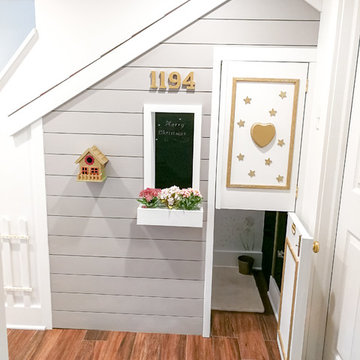
This is the under stairs Playhouse I designed and built in the basement.
Cette image montre un petit sous-sol.
Cette image montre un petit sous-sol.
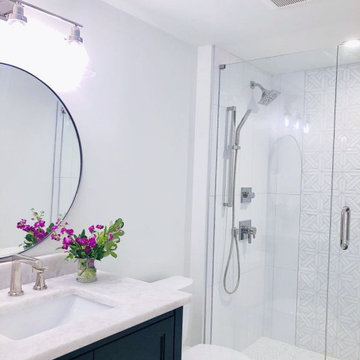
Project completed by Reka Jemmott, Jemm Interiors desgn firm, which serves Sandy Springs, Alpharetta, Johns Creek, Buckhead, Cumming, Roswell, Brookhaven and Atlanta areas.
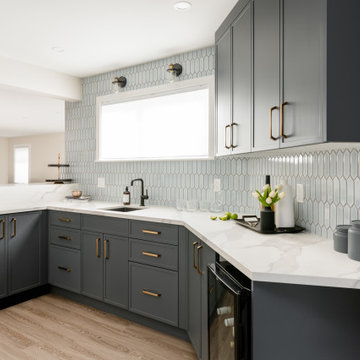
Exemple d'un petit sous-sol chic avec un bar de salon, un mur blanc, un sol en vinyl, aucune cheminée, un sol gris et du lambris.
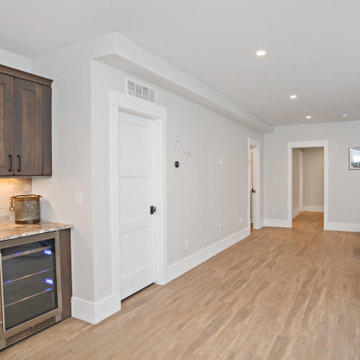
Finished basement with full bath, cedar closet, wet bar and sauna.
Idée de décoration pour un petit sous-sol design enterré avec salle de cinéma, un mur beige, un sol en vinyl et un sol marron.
Idée de décoration pour un petit sous-sol design enterré avec salle de cinéma, un mur beige, un sol en vinyl et un sol marron.
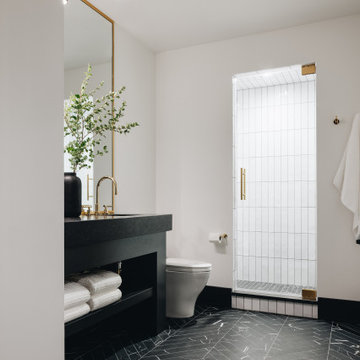
Cette photo montre un petit sous-sol chic enterré avec un mur noir et du papier peint.
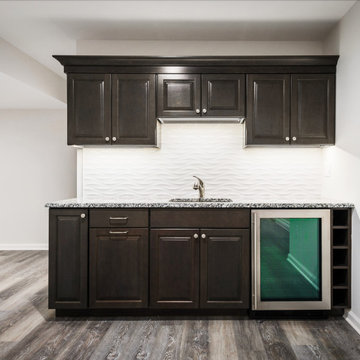
Idée de décoration pour un petit sous-sol tradition donnant sur l'extérieur avec un bar de salon, un mur gris, sol en stratifié, aucune cheminée et un sol marron.
Idées déco de petits sous-sols blancs
1