Idées déco de petits sous-sols blancs
Trier par :
Budget
Trier par:Populaires du jour
121 - 140 sur 175 photos
1 sur 3
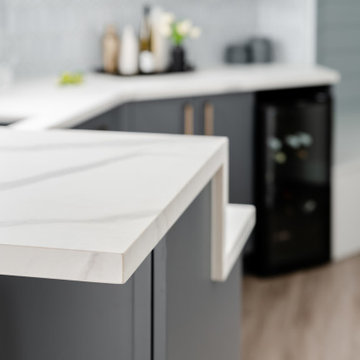
Idée de décoration pour un petit sous-sol tradition avec un bar de salon, un mur blanc, un sol en vinyl, aucune cheminée, un sol gris et du lambris.
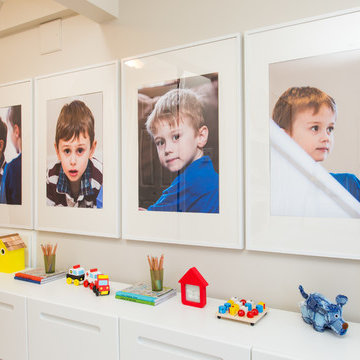
Jarrett Ford
Aménagement d'un petit sous-sol donnant sur l'extérieur avec moquette.
Aménagement d'un petit sous-sol donnant sur l'extérieur avec moquette.
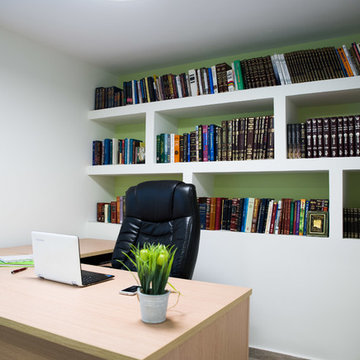
Dalia Gottlieb
Aménagement d'un petit sous-sol moderne avec un sol en carrelage de porcelaine et un sol beige.
Aménagement d'un petit sous-sol moderne avec un sol en carrelage de porcelaine et un sol beige.
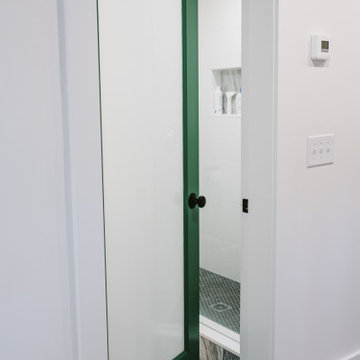
Brighton, MA — “Hang-out Suite” A miraculous transformation from dark, dingy basement to well-appointed family room, laundry room and full, second bathroom. Click through to the end for the “before” shots.
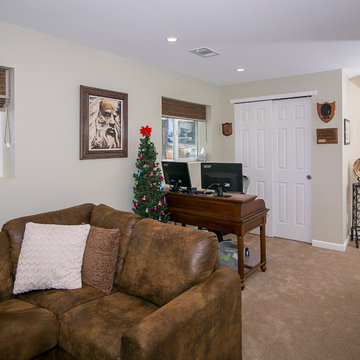
Katie Hendrick
Aménagement d'un petit sous-sol classique semi-enterré avec un mur beige et moquette.
Aménagement d'un petit sous-sol classique semi-enterré avec un mur beige et moquette.
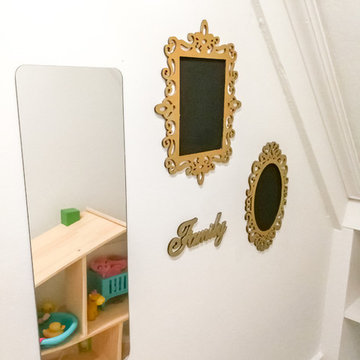
This is the under stairs Playhouse I designed and built in the basement.
Idées déco pour un petit sous-sol.
Idées déco pour un petit sous-sol.
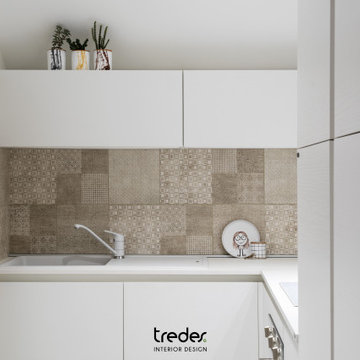
Progetto di ristrutturazione di una tavernetta con accesso ad un giardinetto esterno. Sulla sinistra del prospetto che confina con l'esterno è stato installato un camino rivestito in cartongesso. Sulla destra invece, un mobile su misura con ante tinta unita color kashmere, stesso colore utilizzato per la finitura del cartongesso utilizzato per il rivestimento del camino. Il tutto viene incorniciato da un portale bianco in resina che funge in alto da veletta utile a portare l'illuminazione e per alloggiare il binario della tenda, in basso una panca che funge anche da gradone per accedere all'esterno. Sul prospetto opposto, nel sotto scala, è stata installata una cucina su misura con ante bianco frassianto. Al centro della stanza il tavolo da pranzo in cristallo bianco opaco e il divano affiancato ad una parete rivestita in carta da parati.
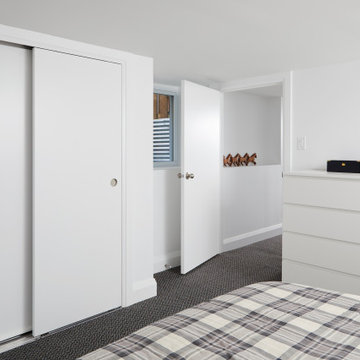
The new addition at the basement level allowed for the creation of a new bedroom space, allowing all residents in the home to have their own rooms.
Inspiration pour un petit sous-sol design semi-enterré avec un mur blanc, moquette et un sol gris.
Inspiration pour un petit sous-sol design semi-enterré avec un mur blanc, moquette et un sol gris.
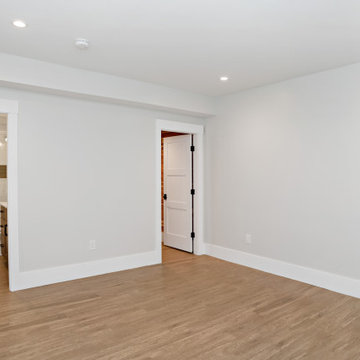
Finished basement with bedroom, full bath, cedar closet, wet bar and sauna.
Idée de décoration pour un petit sous-sol design avec un mur beige, un sol en vinyl et un sol marron.
Idée de décoration pour un petit sous-sol design avec un mur beige, un sol en vinyl et un sol marron.
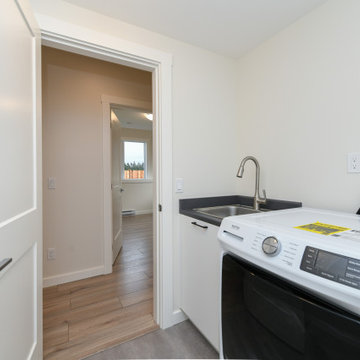
Basement Suite Laundry Room
Idée de décoration pour un petit sous-sol tradition avec un mur blanc, sol en stratifié et un sol marron.
Idée de décoration pour un petit sous-sol tradition avec un mur blanc, sol en stratifié et un sol marron.
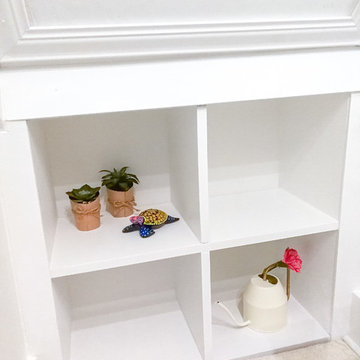
This is the under stairs Playhouse I designed and built in the basement.
Exemple d'un petit sous-sol.
Exemple d'un petit sous-sol.
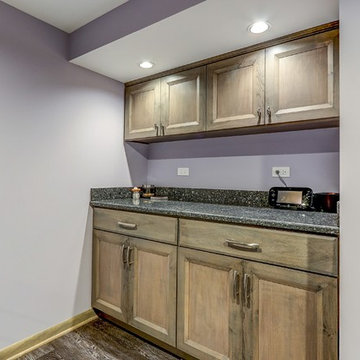
Idée de décoration pour un petit sous-sol tradition enterré avec un mur violet, un sol en vinyl, aucune cheminée et un sol marron.
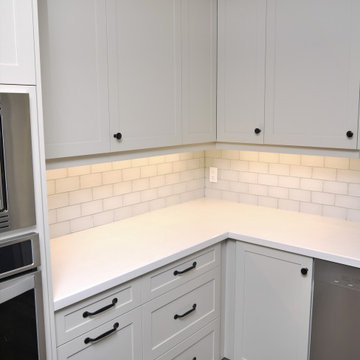
Design by Amanda Watson
Cette photo montre un petit sous-sol chic enterré avec un mur blanc, sol en stratifié et un sol marron.
Cette photo montre un petit sous-sol chic enterré avec un mur blanc, sol en stratifié et un sol marron.
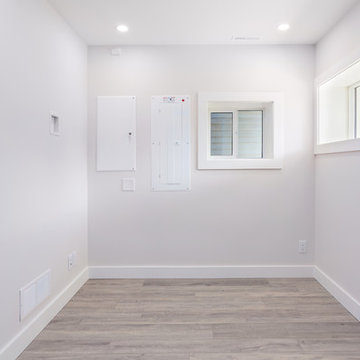
Idées déco pour un petit sous-sol classique avec un mur gris, un sol en vinyl, aucune cheminée et un sol gris.
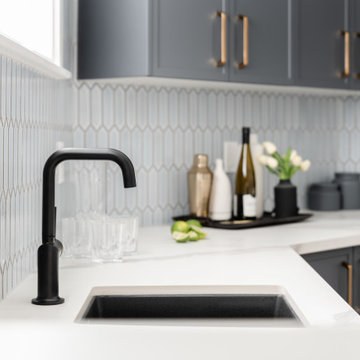
Inspiration pour un petit sous-sol traditionnel avec un bar de salon, un mur blanc, un sol en vinyl, aucune cheminée, un sol gris et du lambris.
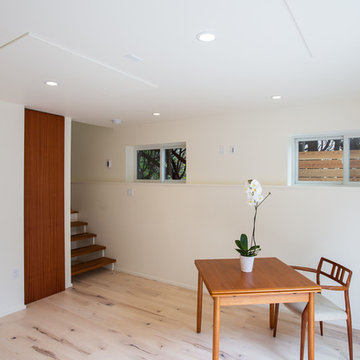
Brian Hartman
Inspiration pour un petit sous-sol minimaliste donnant sur l'extérieur avec un mur blanc, parquet clair et un sol beige.
Inspiration pour un petit sous-sol minimaliste donnant sur l'extérieur avec un mur blanc, parquet clair et un sol beige.
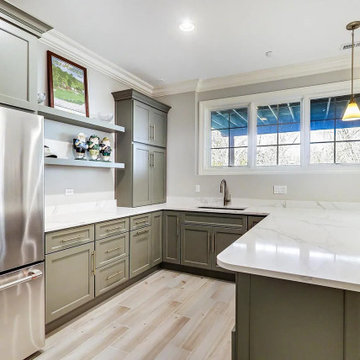
This basement rec room kitchen is perfect for entertaining, kids area, you name it. Complete with undermount sink, microwave shelf, fridge, and plenty of counter space.
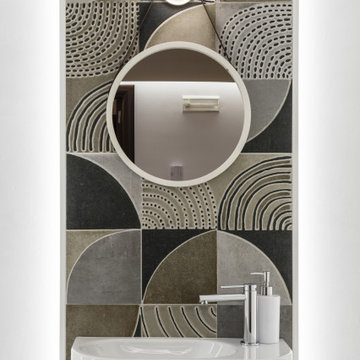
Progetto di ristrutturazione di una tavernetta con realizzazione di un nuovo bagno di servizio all'interno del cavedio.
Aménagement d'un petit sous-sol moderne donnant sur l'extérieur avec un mur multicolore, un sol en carrelage de porcelaine et un sol beige.
Aménagement d'un petit sous-sol moderne donnant sur l'extérieur avec un mur multicolore, un sol en carrelage de porcelaine et un sol beige.
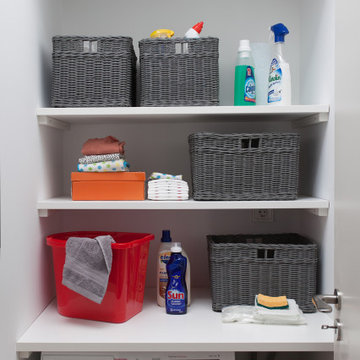
Kammer
Cette image montre un petit sous-sol bohème donnant sur l'extérieur avec un mur blanc, parquet clair et un sol beige.
Cette image montre un petit sous-sol bohème donnant sur l'extérieur avec un mur blanc, parquet clair et un sol beige.
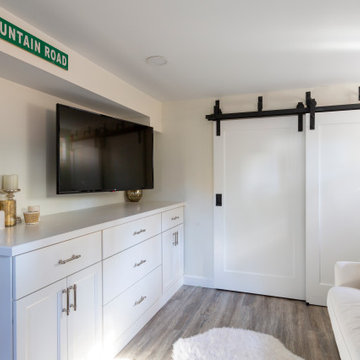
Basement Playroom with TV Built-In
Réalisation d'un petit sous-sol tradition enterré.
Réalisation d'un petit sous-sol tradition enterré.
Idées déco de petits sous-sols blancs
7